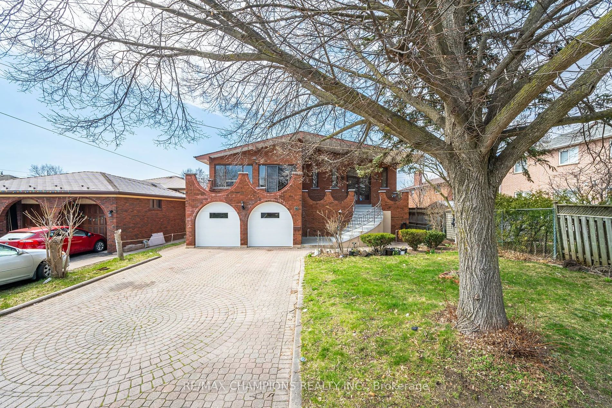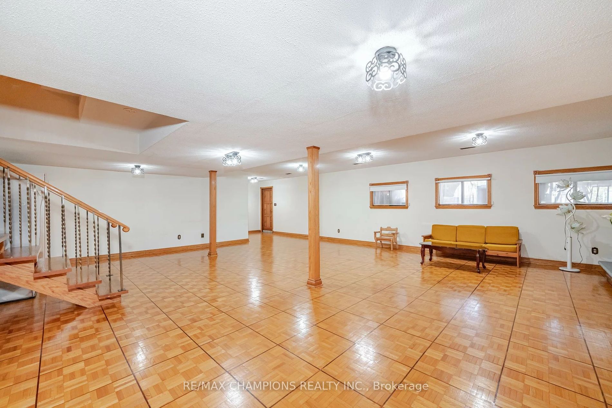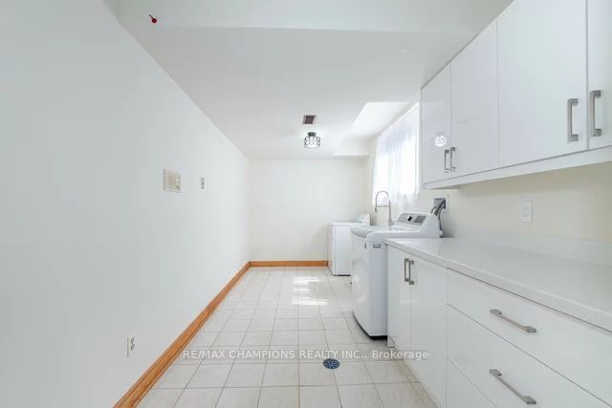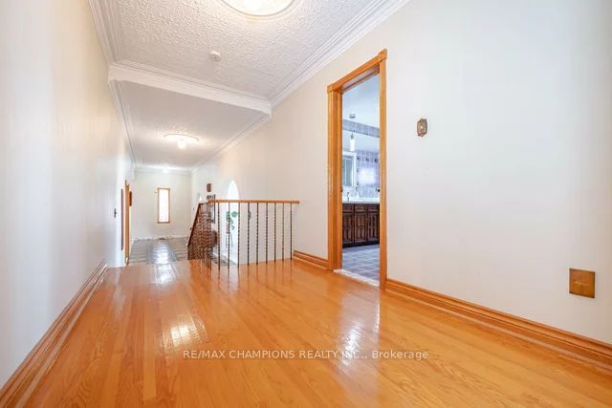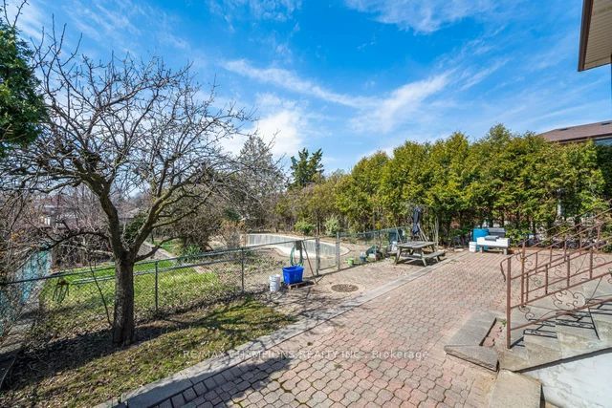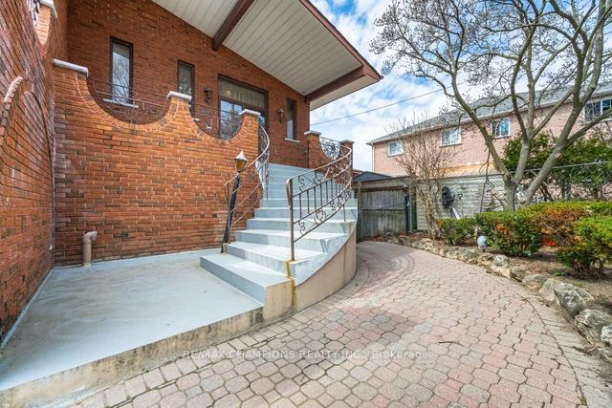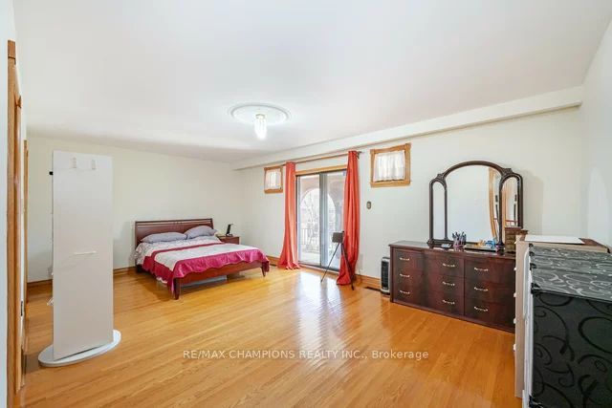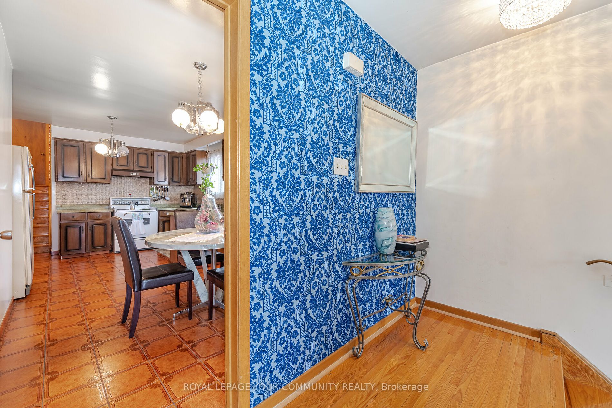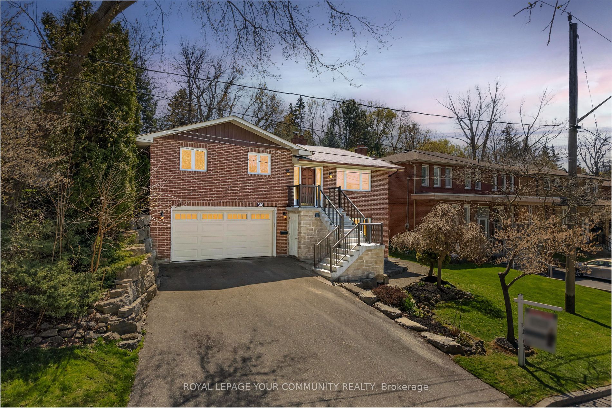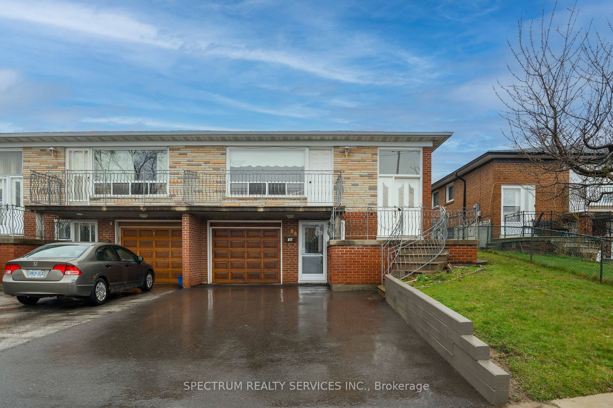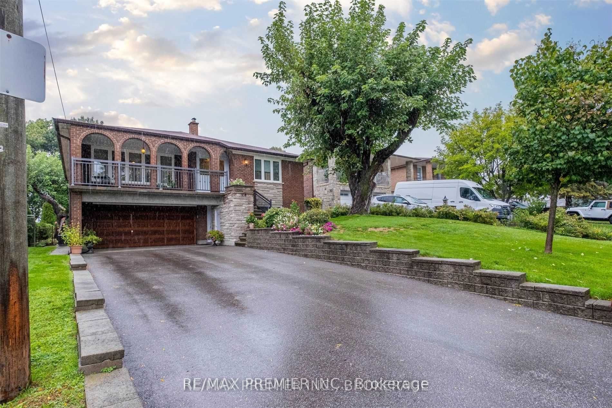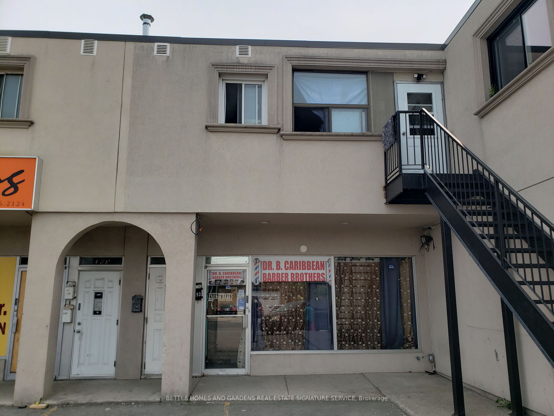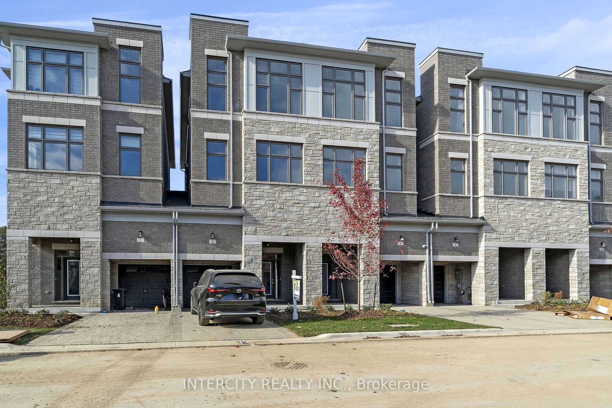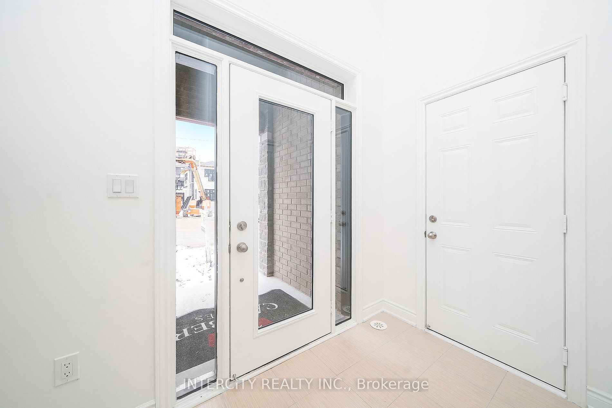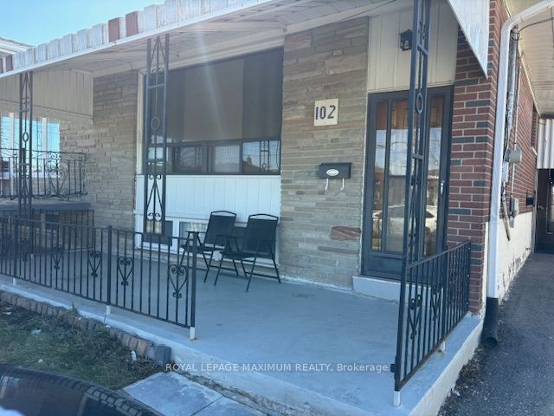10 Larchmere Ave
$2,555,000/ For Sale
Details | 10 Larchmere Ave
Nestled in the Humber Summit community of North York, is this unique custom built 5 level detached brick home. It boasts 5 +1 bedrooms, 4 bathrooms, and 2 huge updated family sized kitchens with quartz counter tops. The main floor dining room is combined with a step down living room which leads to an open balcony extending the width of the home. The total area of the finished basement is 2000 square feet. It has a brick fireplace and a separate entrance. The double driveway is finished with interlocking stone which spans the perimeter of the home. The upper most level and the third level down, have easy access to verandas overlooking the backyard. Each one of them affords a panoramic view. This type of home is a rare find.
2 Fridges, 2 Dishwashers, 1 Electric Stove, 1 Gas Stove, 1 Clothes Washer & Dryer, All Electric Light Fixtures, All Window Coverings, GDO, Gas Furnance, Central Air.
Room Details:
| Room | Level | Length (m) | Width (m) | |||
|---|---|---|---|---|---|---|
| Living | Main | 6.40 | 5.50 | Sliding Doors | W/O To Balcony | Hardwood Floor |
| Dining | Main | 5.50 | 4.42 | Pot Lights | Formal Rm | Crown Moulding |
| Kitchen | Main | 6.10 | 4.54 | Family Size Kitchen | Ceramic Floor | Eat-In Kitchen |
| Prim Bdrm | Upper | 6.20 | 3.55 | 4 Pc Ensuite | Hardwood Floor | W/O To Balcony |
| 2nd Br | Upper | 5.20 | 4.42 | Closet | Hardwood Floor | W/O To Balcony |
| 3rd Br | Upper | 4.58 | 3.30 | Closet | Hardwood Floor | |
| 4th Br | Lower | 3.97 | 3.47 | Closet | Parquet Floor | |
| Family | Lower | 11.45 | 4.40 | W/O To Balcony | Ceramic Floor | Fireplace |
| Br | Lower | 6.22 | 5.37 | Closet | Parquet Floor | |
| Kitchen | Lower | 6.17 | 4.50 | Ceramic Floor | Updated | Eat-In Kitchen |
| Rec | Bsmt | 901.00 | 3.85 | Parquet Floor | Fireplace | |
| Br | Bsmt | 4.77 | 3.77 | Cushion Floor |
