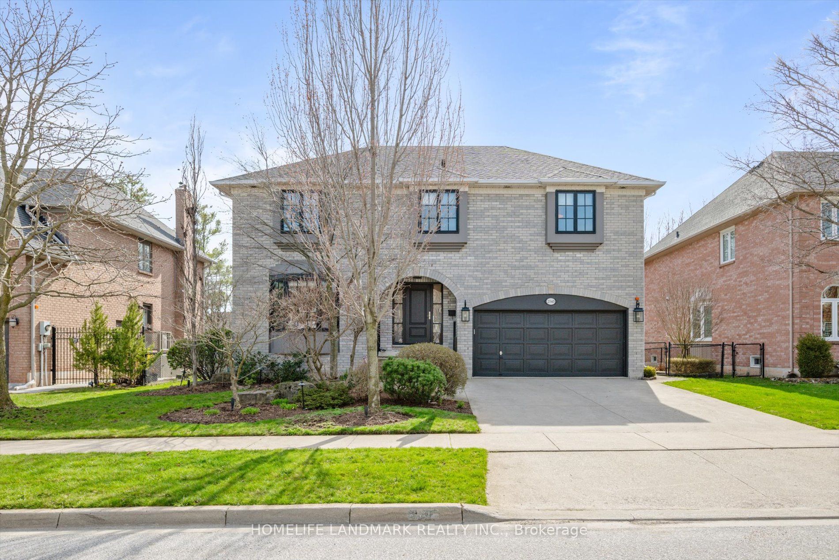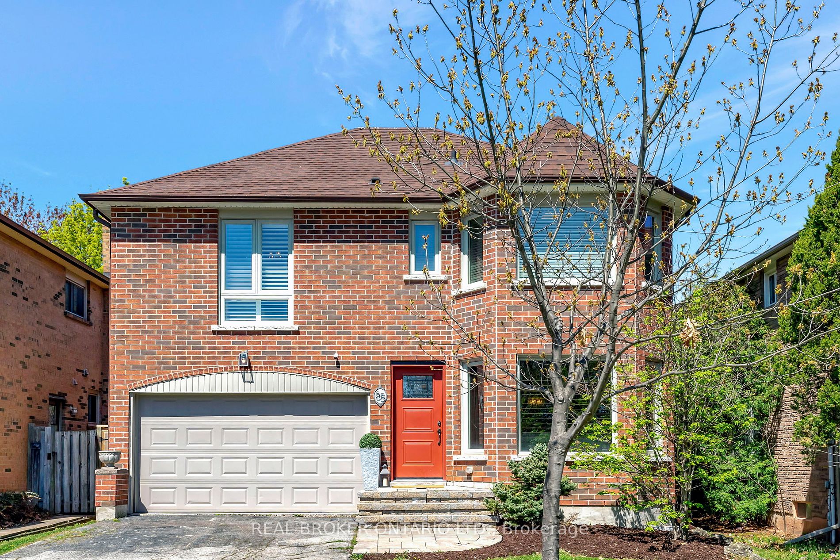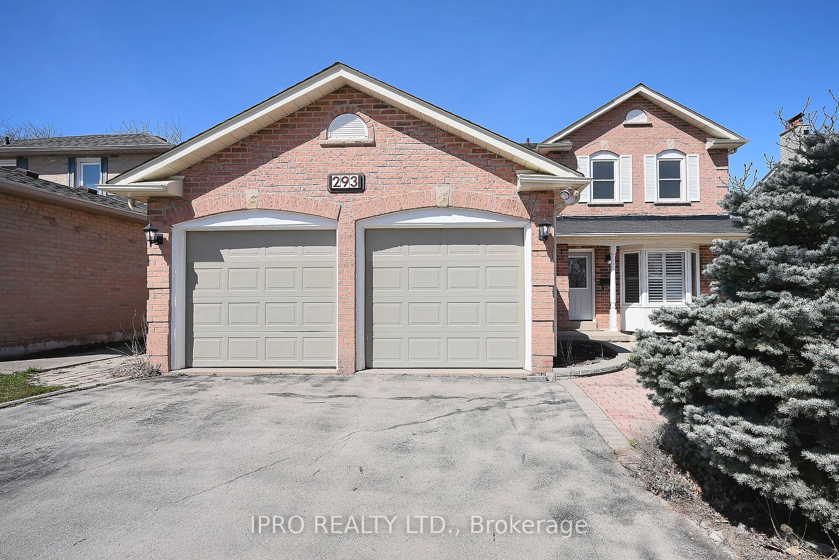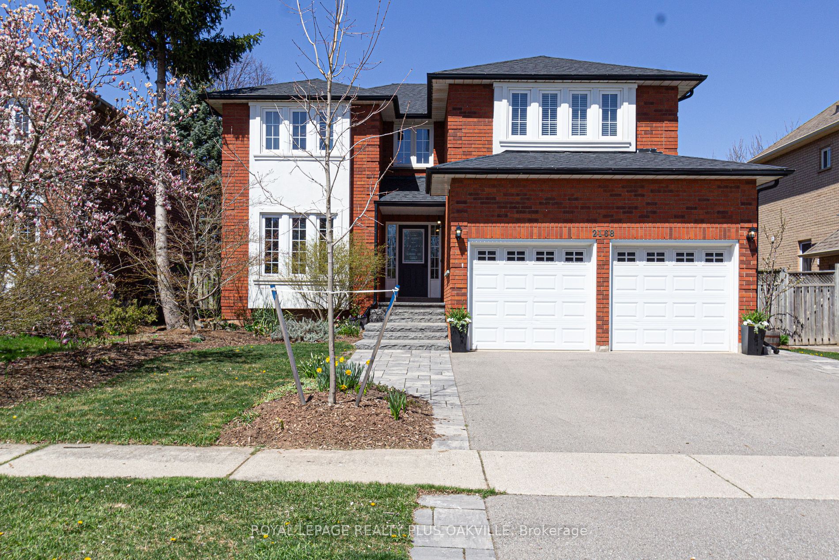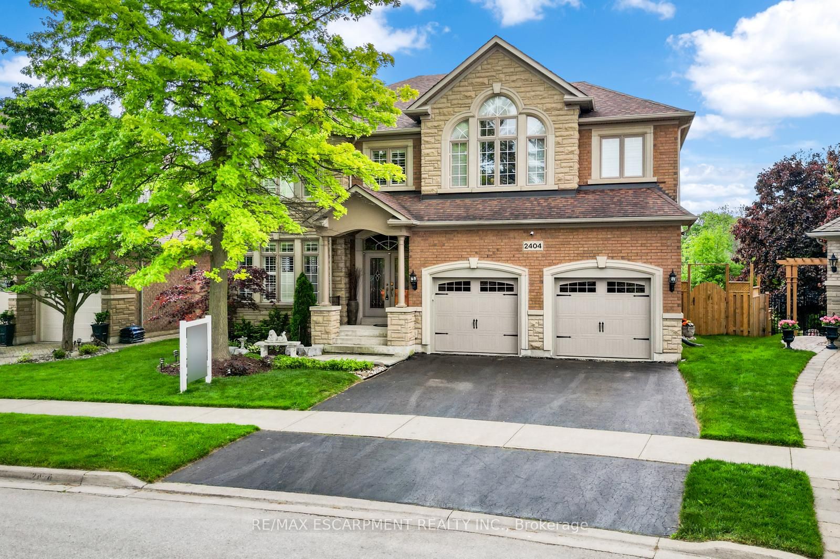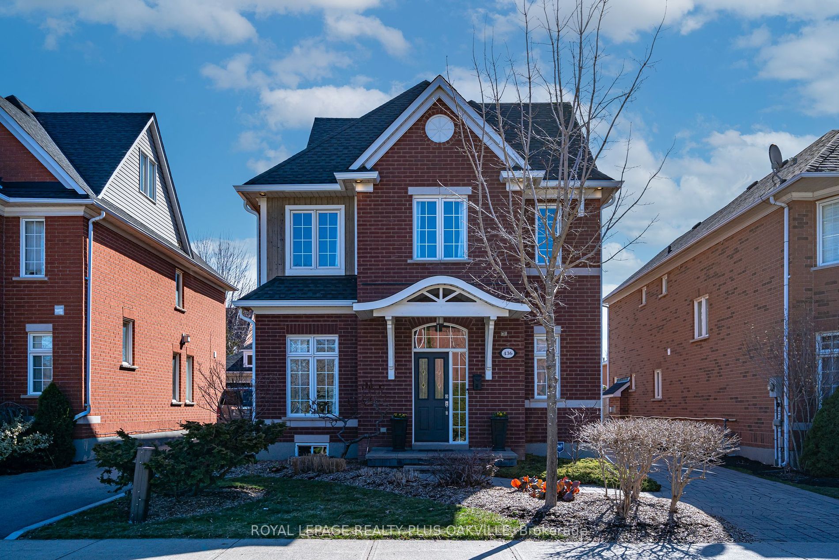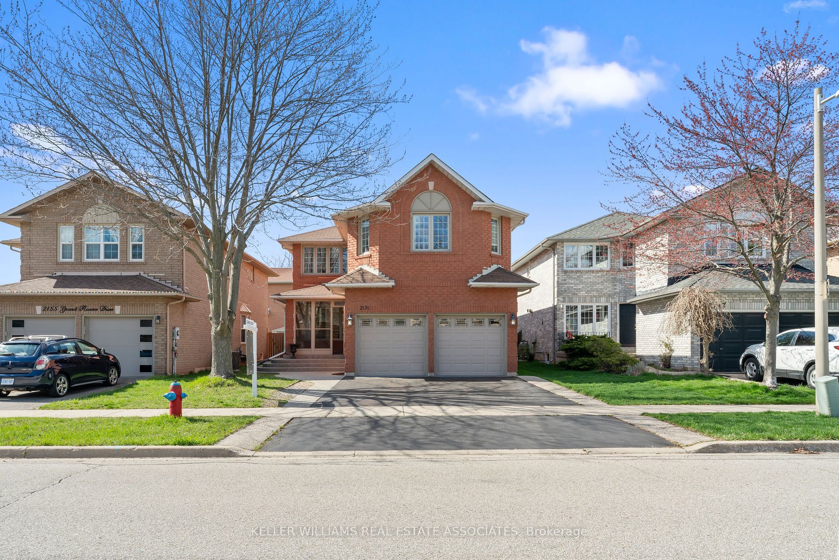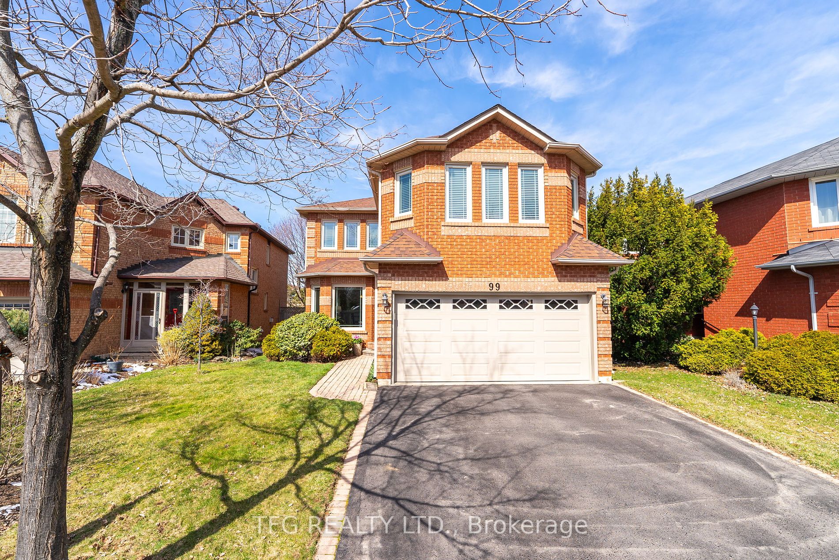2048 Peak Pl
$2,949,000/ For Sale
Details | 2048 Peak Pl
Welcome to 2048 Peak Pl, a modern masterpiece nestled against a serene ravine backdrop. This stunning home underwent a $700K renovation in 2021 and now offers nearly 5,500 sq ft of luxury living space, redesigned top-to-bottom with high-end materials and impeccable detail. The chefs kitchen boasts custom cabinetry, CaesarStone quartz countertops, a La Cornue gas range, a JennAir integrated refrigerator, and other premium built-in appliances. An open-concept layout, an impressive two-story great room, custom glass partitions, expansive heritage windows, and 5-inch plank solid white oak hardwood flooring throughout create a fresh, modern, sun-filled oasis. Luxurious bathrooms feature exquisite marble tiling and custom remote-controlled window coverings. Cozy gas fireplaces and resort-style amenities such as a heated in-ground pool, hot tub, and meticulously maintained gardens elevate the living experience. Two separate offices provide ideal work-from-home spaces, complemented by a comprehensive sprinkler system and more. Perfectly blending modern luxury with welcoming warmth, 2048 Peak Pl epitomizes sophisticated living for those who appreciate the finer details in life.
roof 2020, furnace/ac, pool heater, salt chlorinator, sand filter 2019.
Room Details:
| Room | Level | Length (m) | Width (m) | |||
|---|---|---|---|---|---|---|
| Living | Main | 5.20 | 4.04 | O/Looks Frontyard | Hardwood Floor | |
| Dining | Main | 5.50 | 3.40 | Combined W/Family | Hardwood Floor | O/Looks Ravine |
| Kitchen | Main | 8.61 | 3.15 | Breakfast Area | Modern Kitchen | Combined W/Dining |
| Family | Main | 4.40 | 4.40 | Fireplace | Hardwood Floor | Double Stairs |
| Prim Bdrm | 2nd | 5.20 | 4.90 | Hardwood Floor | O/Looks Garden | 5 Pc Ensuite |
| 2nd Br | 2nd | 5.80 | 3.56 | O/Looks Frontyard | Hardwood Floor | Closet |
| 3rd Br | 2nd | 4.75 | 3.55 | O/Looks Frontyard | Hardwood Floor | Closet |
| 4th Br | 2nd | 3.23 | 4.72 | Closet | Hardwood Floor | |
| Office | 2nd | 4.16 | 2.62 | O/Looks Family | Hardwood Floor | |
| Rec | Bsmt | 9.63 | 4.91 | Combined Wi/Game | Vinyl Floor | |
| Br | Bsmt | 4.32 | 3.66 | Closet | Vinyl Floor | |
| Exercise | Bsmt | 4.15 | 3.66 | Window | Vinyl Floor |
