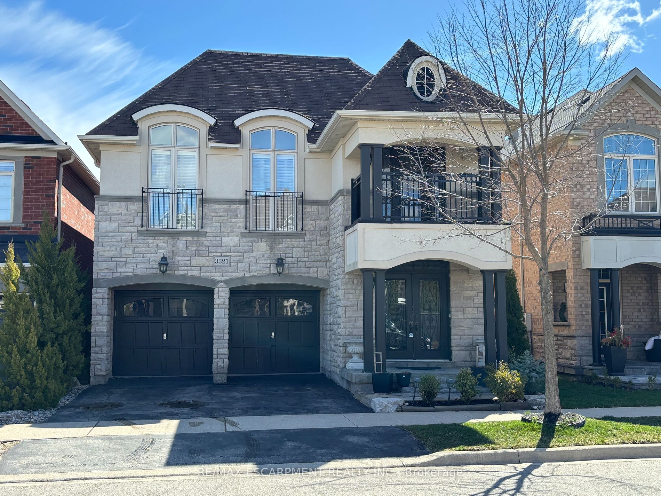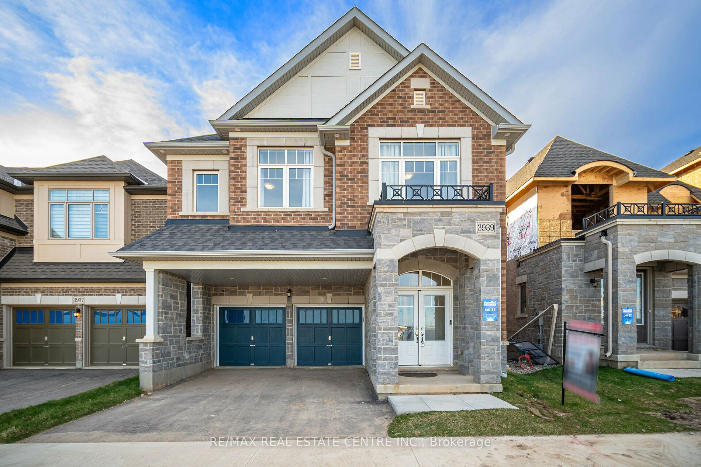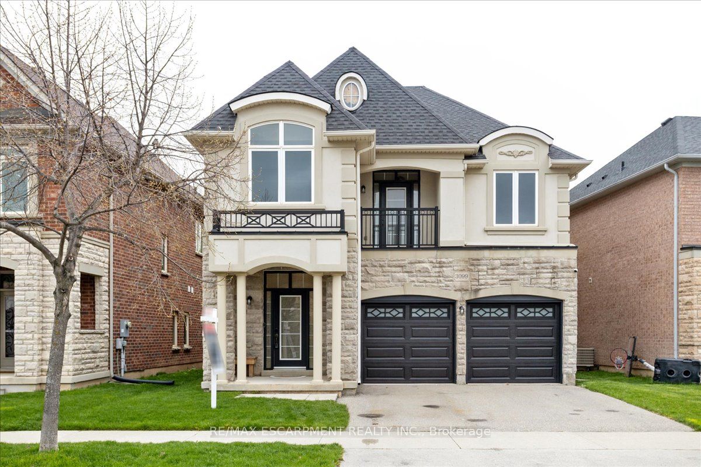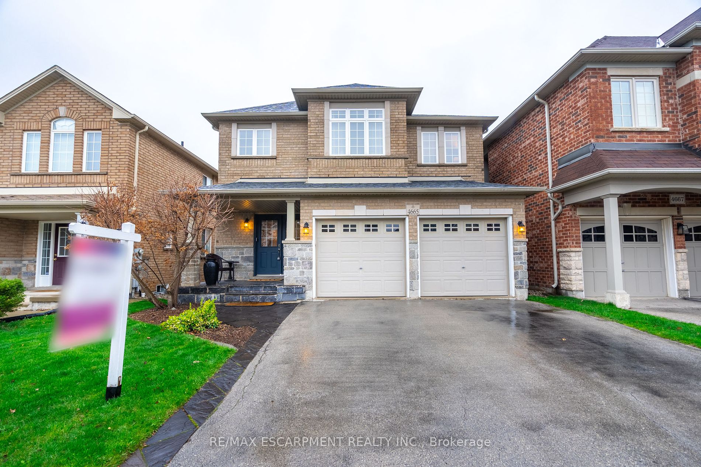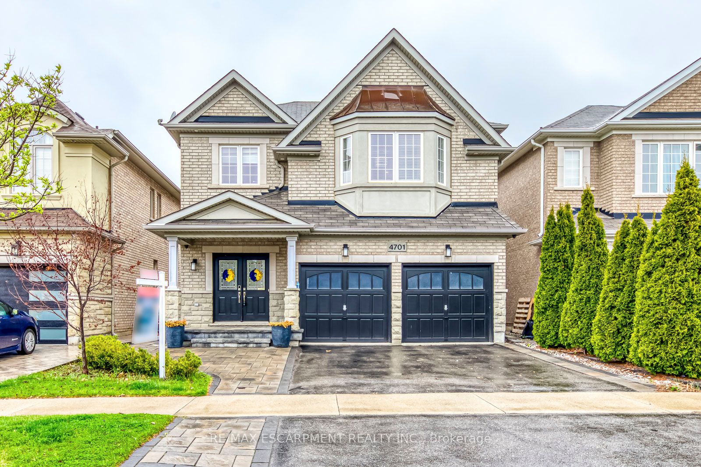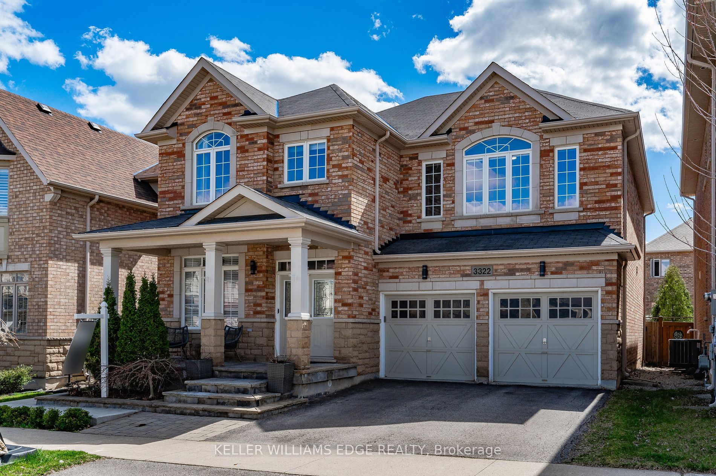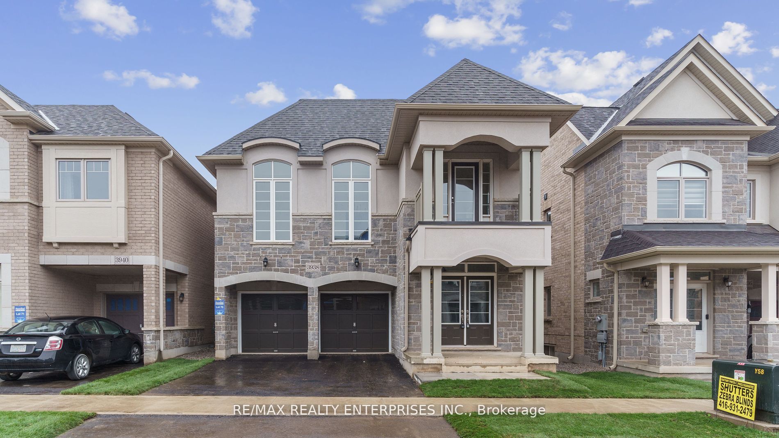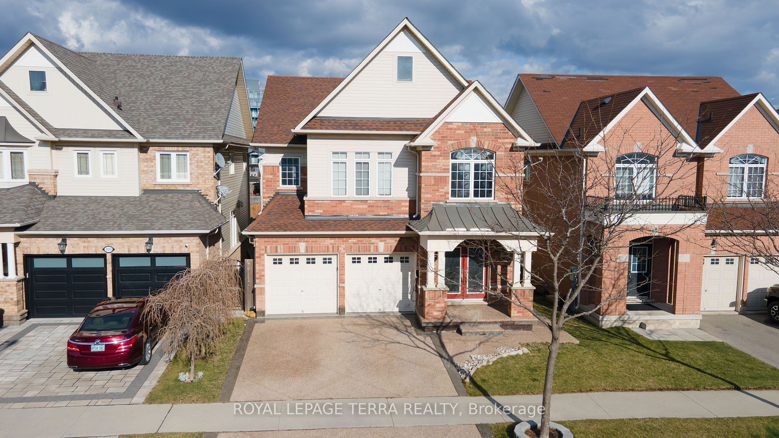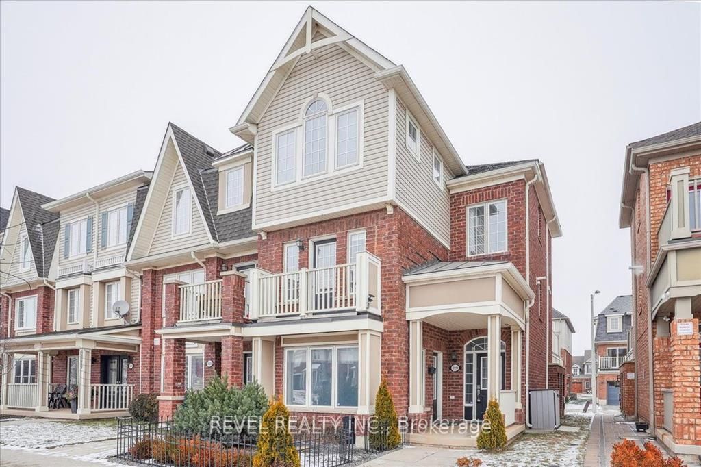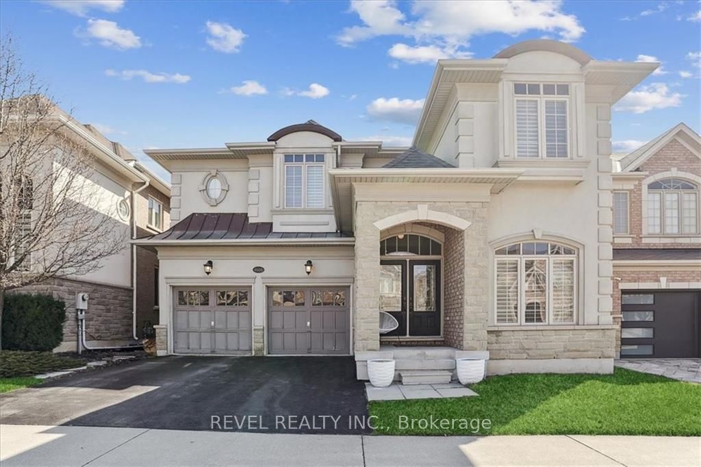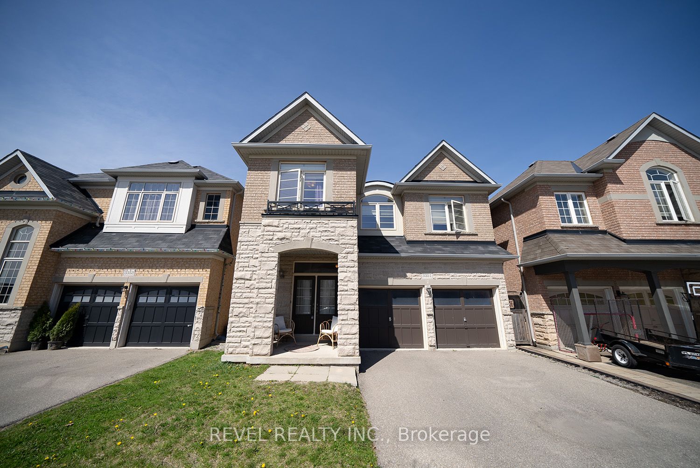3951 Koenig Rd
$999,999/ For Sale
Details | 3951 Koenig Rd
*LIMITED TIME PRICING!*Wow*Welcome To The Highly Sought-After Alton Village Community At Dundas & Walkers Line in Burlington Surrounding A Central Park, A Peaceful Pond & A Meandering Creek*Absolutely Stunning 2 and Half Storey Semi-Detached With A Bonus Loft Bedroom & Walkout Balcony!*Architecturally Distinctive Brick, Stone & Stucco Exterior With Engraved Stone House Number*Fantastic Open Concept Design 1612 Sq Ft Perfect For Entertaining Family & Friends*Large Great Room With Gorgeous Hardwood Floors, Modern Linear Electric Fireplace, Pot Lights & Walk-Out To Patio*Gourmet Chef Inspired Kitchen With Granite Counters, Stainless Steel Appliances & Double Sink*Amazing Master Retreat With Walk-In Closet & 3 Piece Ensuite*Amazing Bonus Private Loft Bedroom With Walk-In Closet, 4 Piece Ensuite & Walkout Balcony*Total Privacy!*Convenient 2nd Floor Laundry*Backyard Great For Family BBQ's*Minutes To Parks, Schools, Shopping, Dining, GO Station & Hwy 407*Put This Beauty On Your Must-See List Today!*
*Exceptional Master Planned Living In One Of Burlington's Best Most Charming Neighbourhoods*2 Years New Built By Sundial Homes*Many $$$ Spent On Upgrades!*4 Spacious Bedrooms*Worth Every Penny!*Don't Let This Beauty Get Away!*
Room Details:
| Room | Level | Length (m) | Width (m) | |||
|---|---|---|---|---|---|---|
| Family | Main | 3.05 | 3.28 | Electric Fireplace | Hardwood Floor | Pot Lights |
| Dining | Main | 3.05 | 3.28 | Open Concept | Hardwood Floor | Pot Lights |
| Kitchen | Main | 1.95 | 4.08 | Stainless Steel Appl | Granite Counter | W/O To Patio |
| Prim Bdrm | 2nd | 3.29 | 4.81 | W/I Closet | Broadloom | 3 Pc Ensuite |
| 2nd Br | 2nd | 2.32 | 4.27 | Large Closet | Broadloom | Large Window |
| 3rd Br | 2nd | 3.05 | 3.54 | Large Closet | Broadloom | Large Window |
| 4th Br | 2nd | 3.96 | 3.96 | 4 Pc Ensuite | W/I Closet | W/O To Balcony |





































