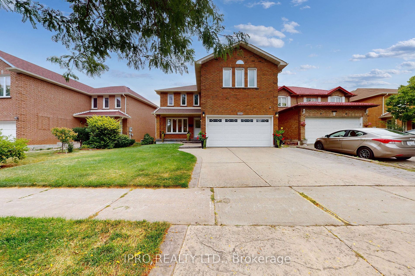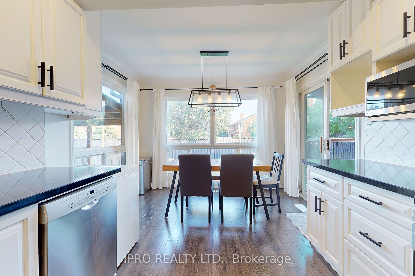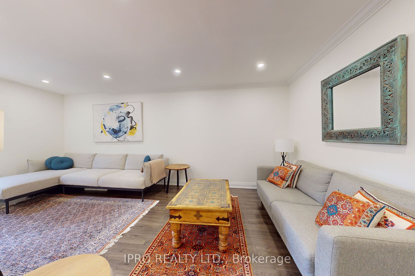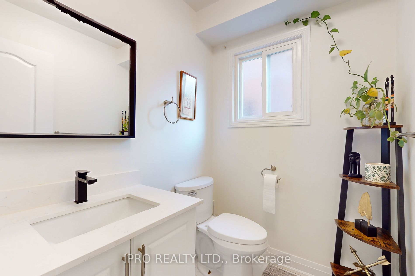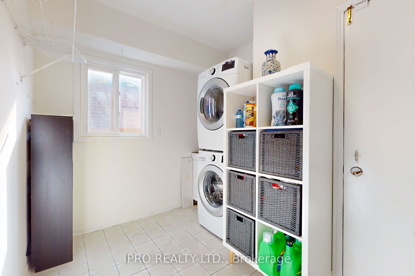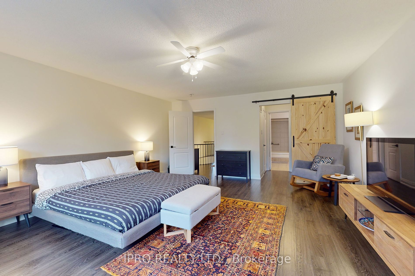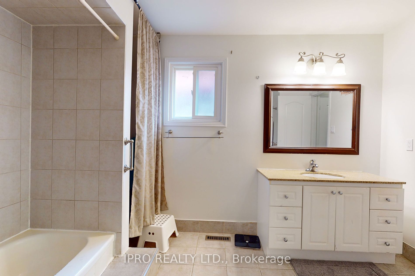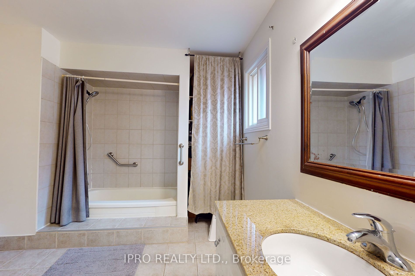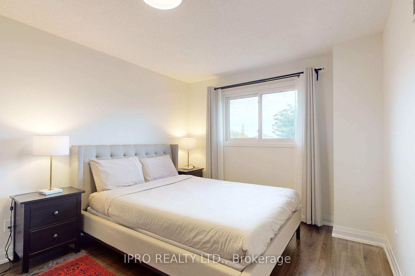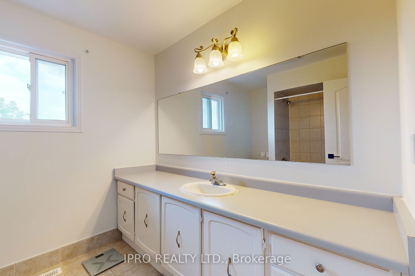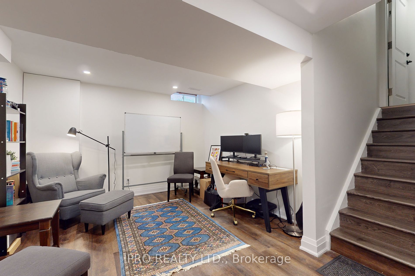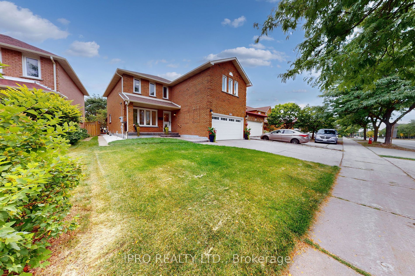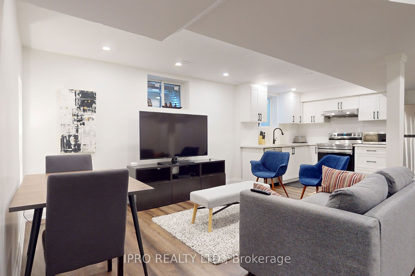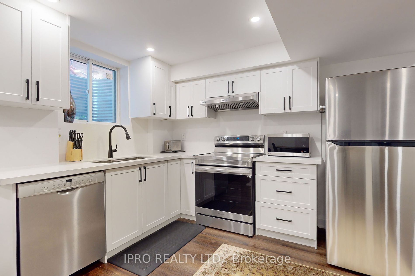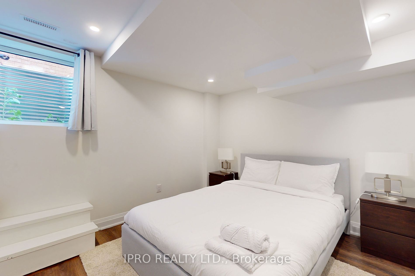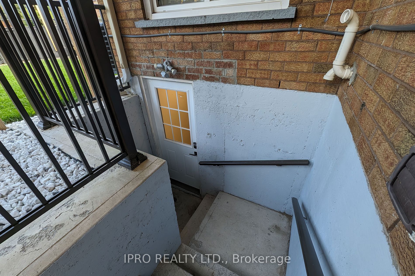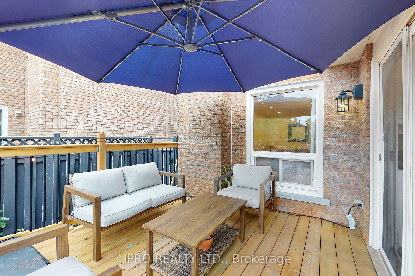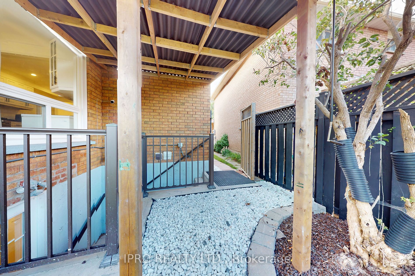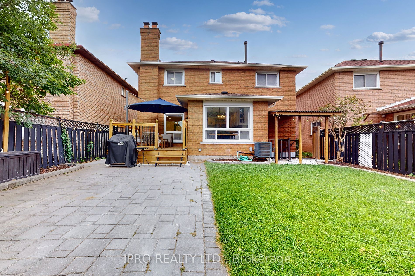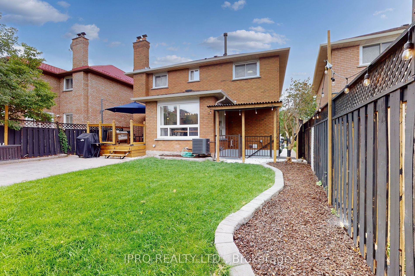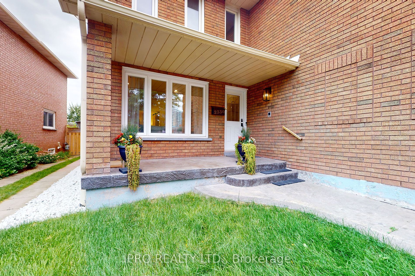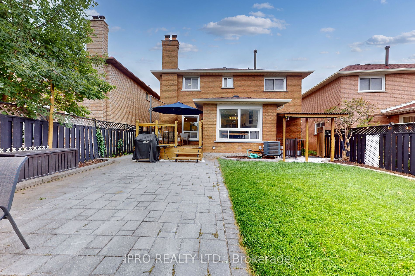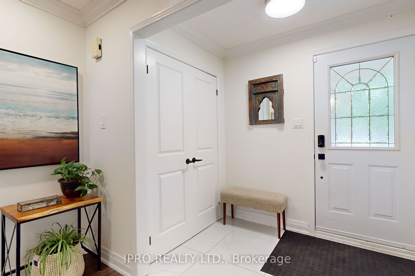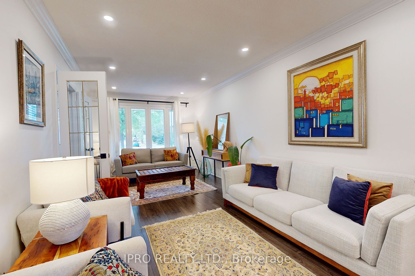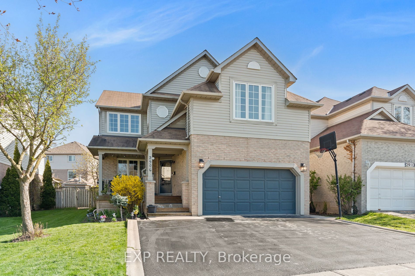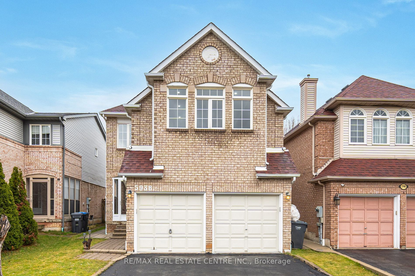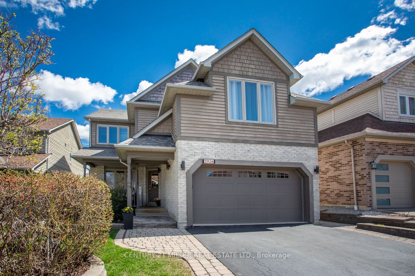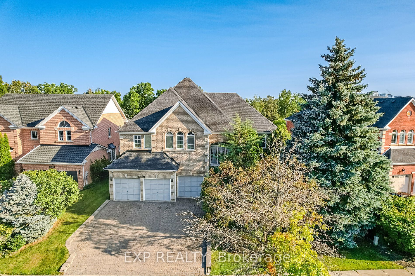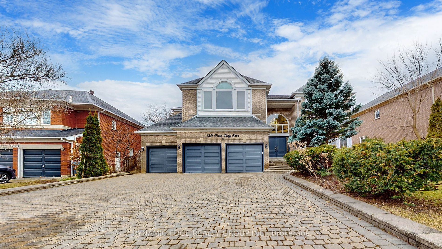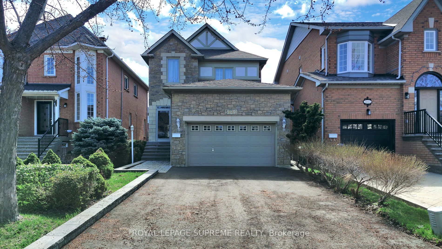2330 Credit Valley Rd
$1,849,888/ For Sale
Details | 2330 Credit Valley Rd
Rare opportunity to buy a recently renovated stunning home with 4000 sq ft of living space in highly desirable Central Erin Mills with Top-rated schools (Credit Valley PS, Thomas St MS & John Fraser HS) and right next to Credit Valley Hospital, Erin Mills Town Center, Parks and Hwy 403. Upstairs features 4 generously sized bedrooms with Large Closets & Lots Of Natural Light. Lower level offers a turnkey legal 3 bedroom apartment that can generate significant rental income. Tons of recent upgrades including new flooring, new staircase, potlights and many more. This property features a large backyard with a concrete patio and a recently built deck, perfect for outdoor entertaining.
Appliances: Fridge (x2), Washer (x2), Dryer (x2), Gas Stove, Electric Stove. All ELFs, Window Coverings. See attachments for floor plans (inlcuding legal basement) and full list of upgrades
Room Details:
| Room | Level | Length (m) | Width (m) | |||
|---|---|---|---|---|---|---|
| Dining | Main | 4.28 | 2.99 | Combined W/Living | ||
| Living | Main | 5.80 | 3.10 | Combined W/Dining | ||
| Kitchen | Main | Walk-Out | Combined W/Kitchen | Large Window | ||
| Family | Main | 6.03 | 3.10 | Large Window | ||
| Prim Bdrm | 2nd | 5.90 | 4.88 | Ensuite Bath | W/I Closet | Large Closet |
| 2nd Br | 2nd | 4.88 | 3.17 | Closet | ||
| 3rd Br | 2nd | 4.57 | 3.18 | Closet | ||
| 4th Br | 2nd | 4.28 | 3.11 | Closet | ||
| Family | Lower | Combined W/Kitchen | Combined W/Dining | Open Concept | ||
| 5th Br | Lower | Large Window | Vinyl Floor | Closet | ||
| Br | Lower | Large Window | Vinyl Floor | Closet | ||
| Study | Lower | Vinyl Floor |
