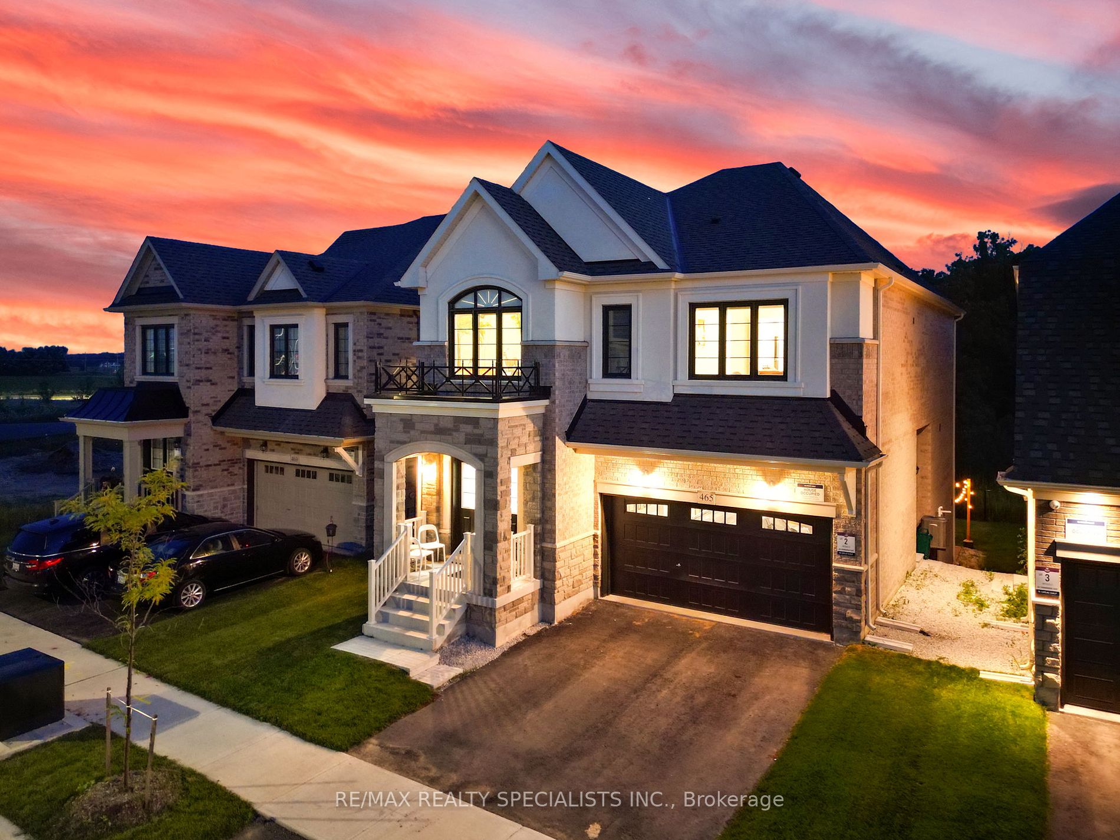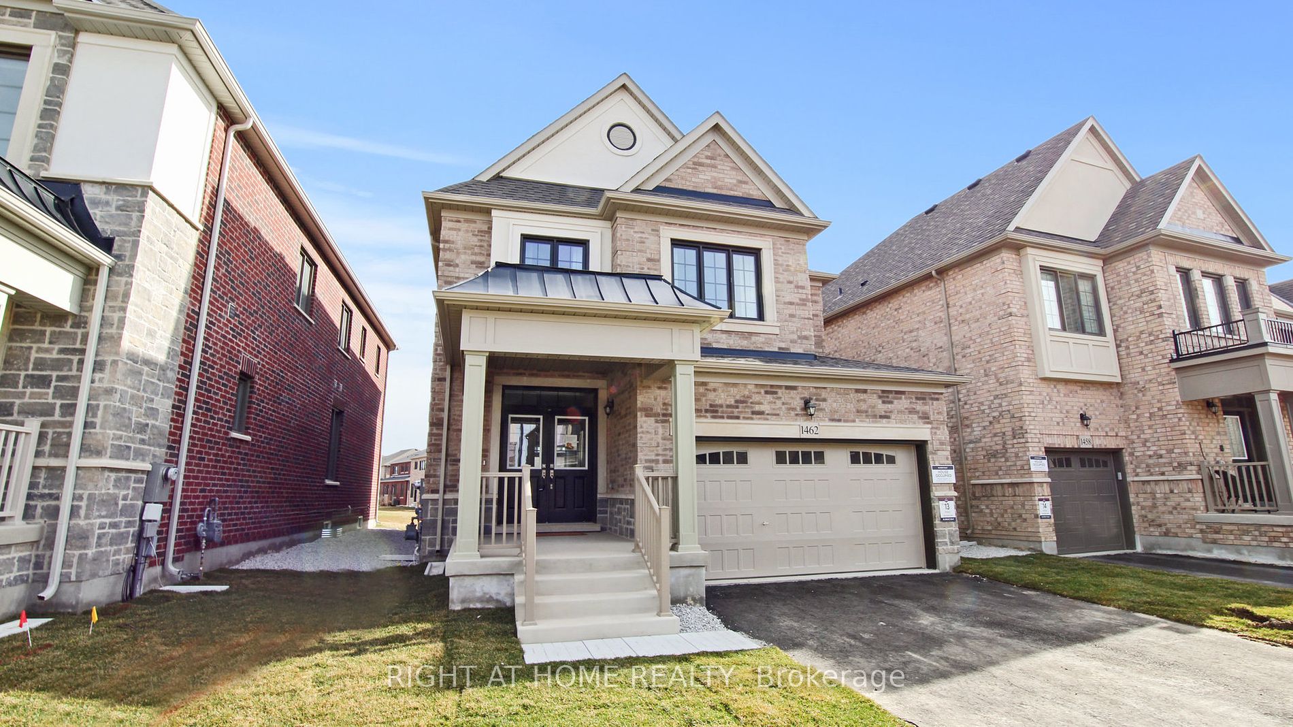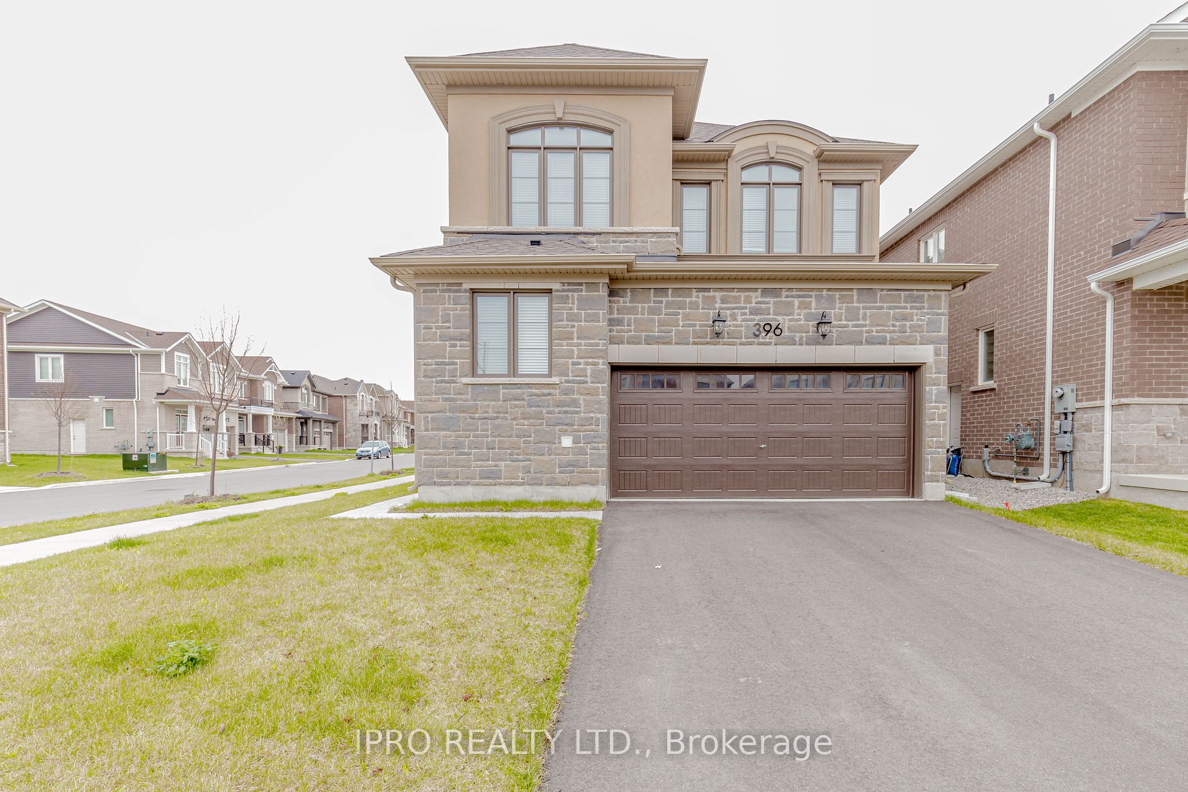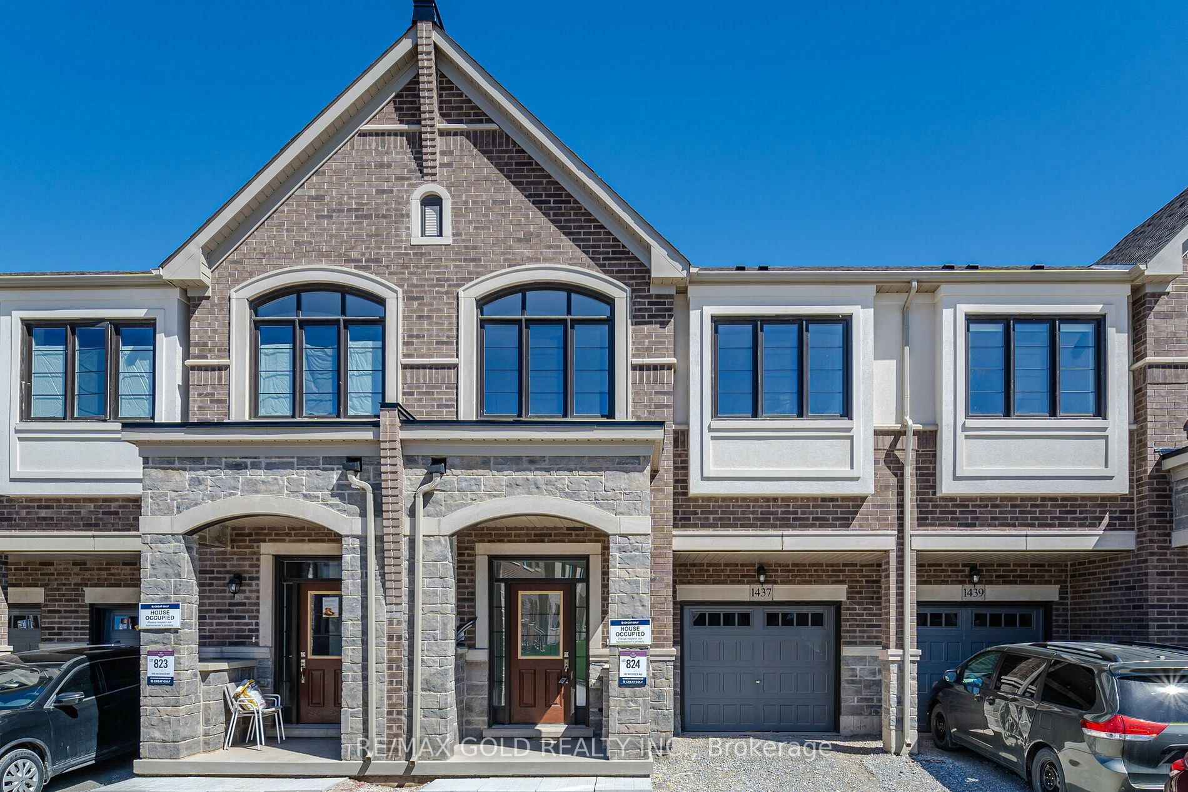465 Thornborrow Crt
$1,749,900/ For Sale
Details | 465 Thornborrow Crt
RAVINE LOT Backing onto Conservation Land. This stunning detached home boasts an exquisite blend of stone and stucco exterior, inviting you in through double doors into a realm of luxury. As you step inside, be greeted by high end finishes, including wide plank white oak floors, setting the stage for elegance throughout. The heart of the home lies in the upgraded kitchen, featuring a remarkable 9-foot island, stone countertops, ample cabinetry and built-in appliances, perfect for culinary enthusiasts and entertaining. Adjoining is the expansive great room, complete with a cozy gas fireplace and a walkout to a deck overlooking the serene Conservation Land, ideal setting for barbequing in nature's tranquility. Offering unparalleled versatility with not one, but two primary bedrooms, ideal for accommodating in-laws or guests. Escape to the spa-like bathroom off the main primary bedroom. The full-size basement features a walkout overlooking the lush ravine and an additional side entrance, offering endless possibilities for additional living space or in-law suite. Convenience is key with a thoughtfully designed mudroom providing direct access to the garage and an additional staircase leading to the basement, ensuring seamless transitions throughout the home. Nestled on a quiet street, in the pristine new section of Milton. Don't miss your chance to make this extraordinary property your own!
Room Details:
| Room | Level | Length (m) | Width (m) | |||
|---|---|---|---|---|---|---|
| Living | Main | 4.40 | 4.60 | Pot Lights | Overlook Greenbelt | Gas Fireplace |
| Dining | Main | 4.42 | 3.64 | Open Concept | Large Window | Hardwood Floor |
| Kitchen | Main | 3.66 | 5.67 | W/O To Sundeck | Overlook Greenbelt | Stainless Steel Appl |
| Prim Bdrm | 2nd | 4.17 | 7.67 | 5 Pc Ensuite | Hardwood Floor | Overlook Greenbelt |
| 2nd Br | 2nd | 3.91 | 3.26 | 4 Pc Ensuite | Hardwood Floor | W/I Closet |
| 3rd Br | 2nd | 3.01 | 5.04 | 4 Pc Bath | Hardwood Floor | Closet |
| 4th Br | 2nd | 3.54 | 5.40 | 4 Pc Bath | Hardwood Floor | W/I Closet |
| Laundry | 2nd | 2.79 | 2.55 | Separate Rm | Ceramic Floor | |
| Rec | Lower | 8.18 | 16.60 | W/O To Yard | Overlook Greenbelt | Side Door |
| Mudroom | Main | 2.31 | 1.98 | Access To Garage |










































