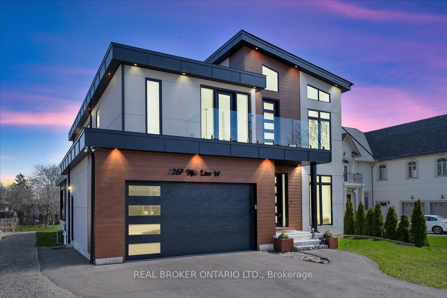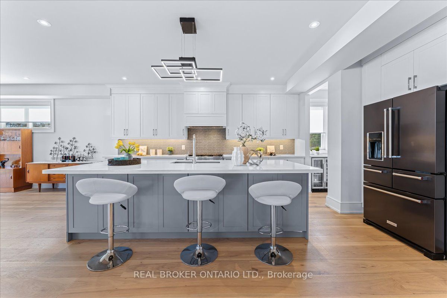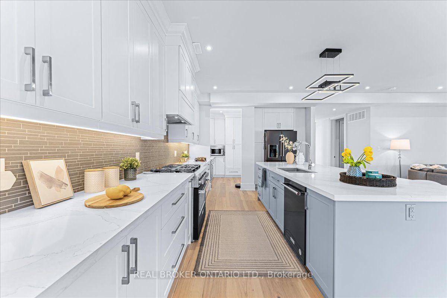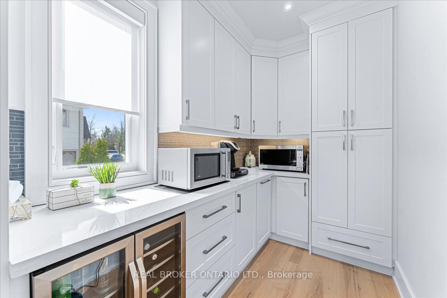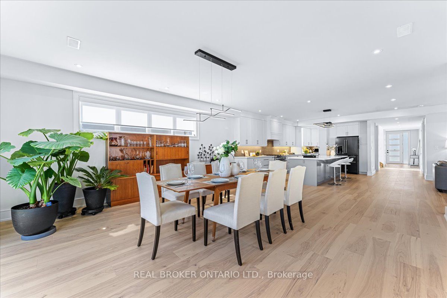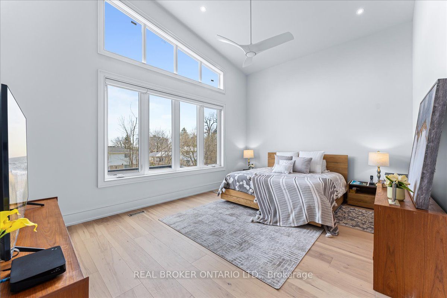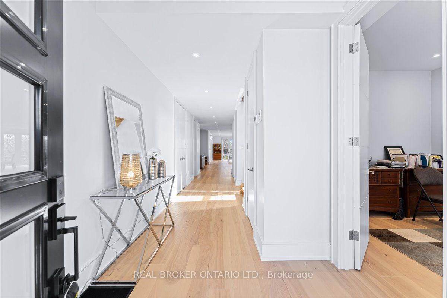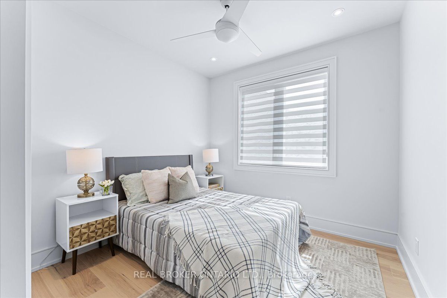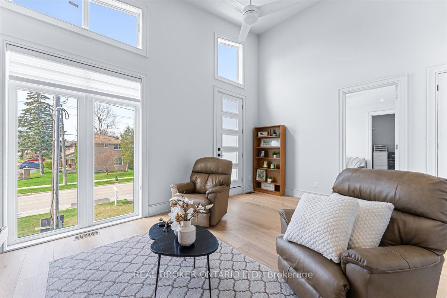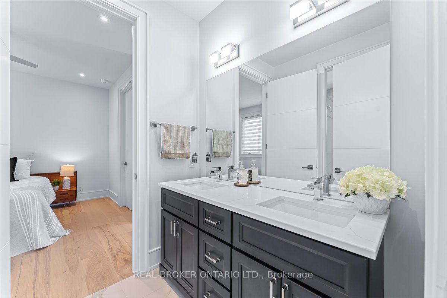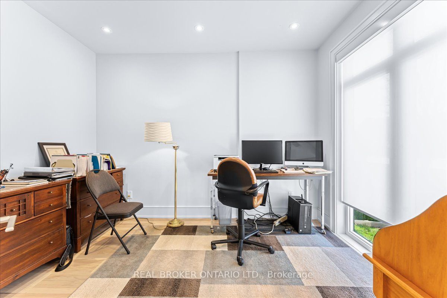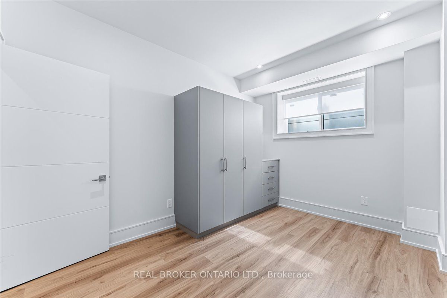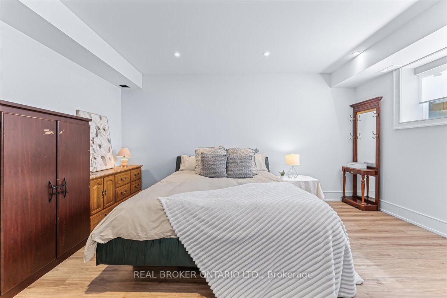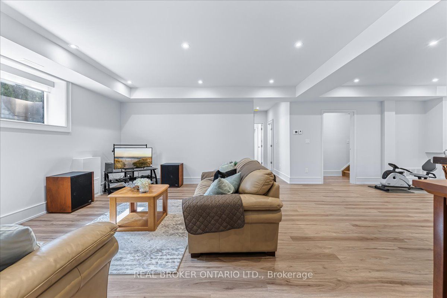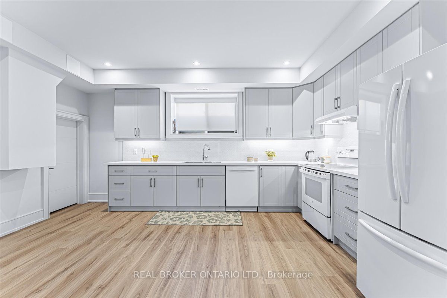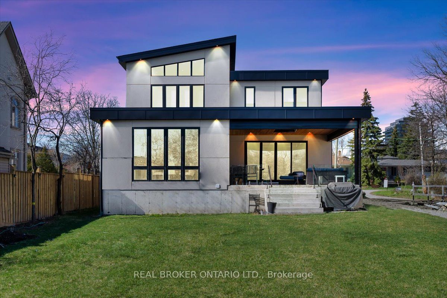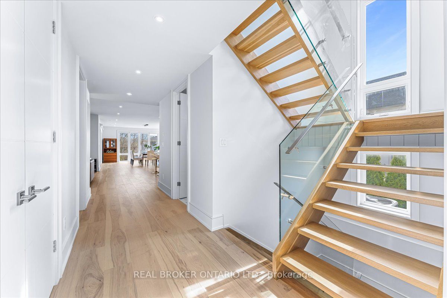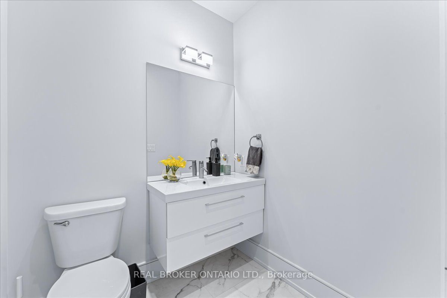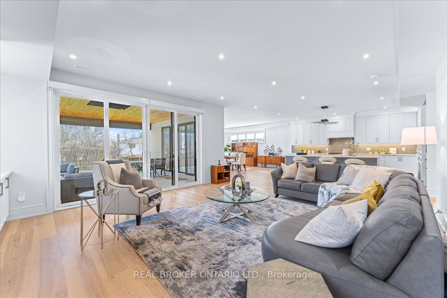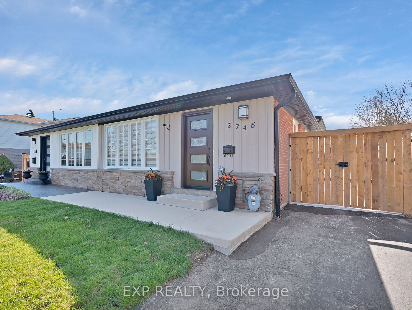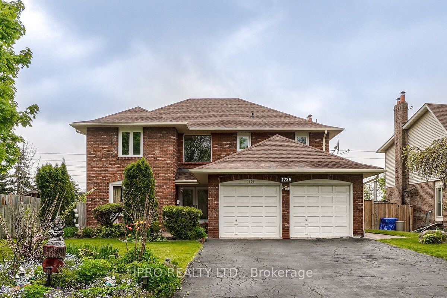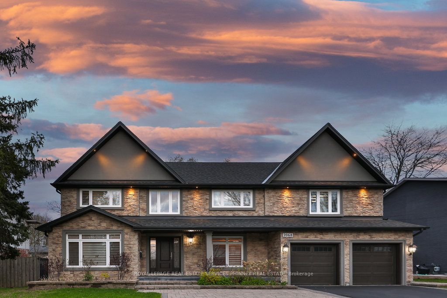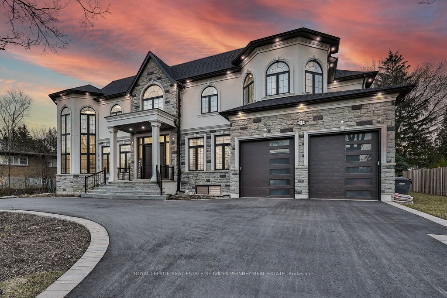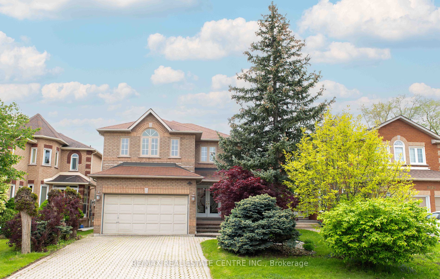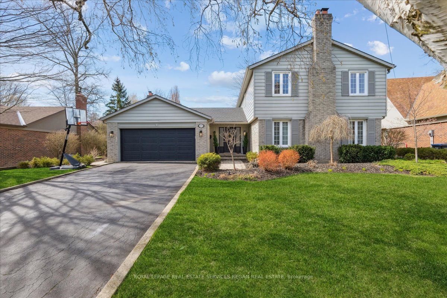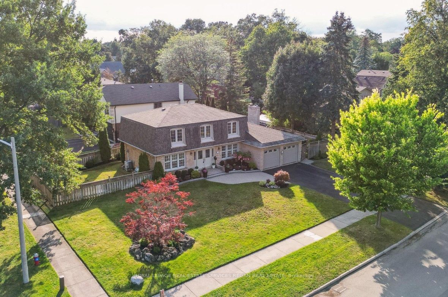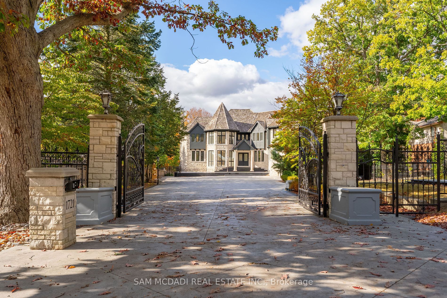2267 Fifth Line W
$3,299,999/ For Sale
Details | 2267 Fifth Line W
Custom-Built 2-Storey Contemporary Home, Professionally finished in 2023. Offering 4+2 Beds, 6 Baths, Dbl Car Garage, & 5000+ Sqft Of Total Living Space, This Residence Is The Epitome Of Modern Living. Close To Top Rated Schools, Parks, Trails, Highways: QEW, & The Amenities. Main Lvl Exudes Contemporary Brilliance, W/ A Grand Foyer w/ Glass railing and office on the main floor, long hallway Seamlessly Flowing Into The Dining Area & The Chef's Kitchen, Ft. A Stunning Centre Island & Top-Of-The-Line Appls & W/O To The Deck. The Sitting Rm Is The Perfect Place For Quiet Moments Of Relaxation Or As A Versatile Area For Family Gatherings. 4 Beautifully Appointed Bdrms Await. The Spacious Primary Suite Is A Luxurious Retreat, W/ A Custom W/I Closets & A Spa-Like 5-Pc Ensuite. Lower Level Feats 2 extra Bedrooms w/ bathrooms and a separate entrance. Basement has its own kitchen. The house is equipped with two separate furnaces to accommodate the sqft. Lastly, the backyard is huge 200ft long to enjoy summer BBq parties.
A Sliding Dr Walk-Up Provides Easy Access To The Beautifully Landscaped Bkyd
Room Details:
| Room | Level | Length (m) | Width (m) | |||
|---|---|---|---|---|---|---|
| Office | Ground | 3.54 | 3.17 | Pot Lights | Window | |
| Kitchen | Ground | 3.76 | 5.10 | Quartz Counter | B/I Appliances | Hardwood Floor |
| Family | Ground | 4.78 | 5.91 | Large Window | B/I Shelves | W/O To Patio |
| Dining | Ground | 4.85 | 5.20 | Large Window | Combined W/Kitchen | W/O To Patio |
| Prim Bdrm | 2nd | 4.51 | 5.63 | W/I Closet | 5 Pc Ensuite | Large Window |
| Br | 2nd | 3.65 | 3.01 | Pot Lights | 4 Pc Ensuite | W/I Closet |
| Br | 2nd | 3.45 | 4.60 | W/I Closet | Pot Lights | W/O To Balcony |
| Br | 2nd | 3.45 | 4.12 | Closet | Pot Lights | Large Window |
| Living | 2nd | 6.20 | 7.15 | Pot Lights | W/O To Balcony | Large Window |
| Br | Bsmt | 3.10 | 3.60 | Pot Lights | Above Grade Window | |
| Kitchen | Bsmt | 3.76 | 4.20 | Quartz Counter | Above Grade Window | Hardwood Floor |
| Br | Bsmt | 3.45 | 4.60 | Pot Lights | Above Grade Window | Hardwood Floor |
