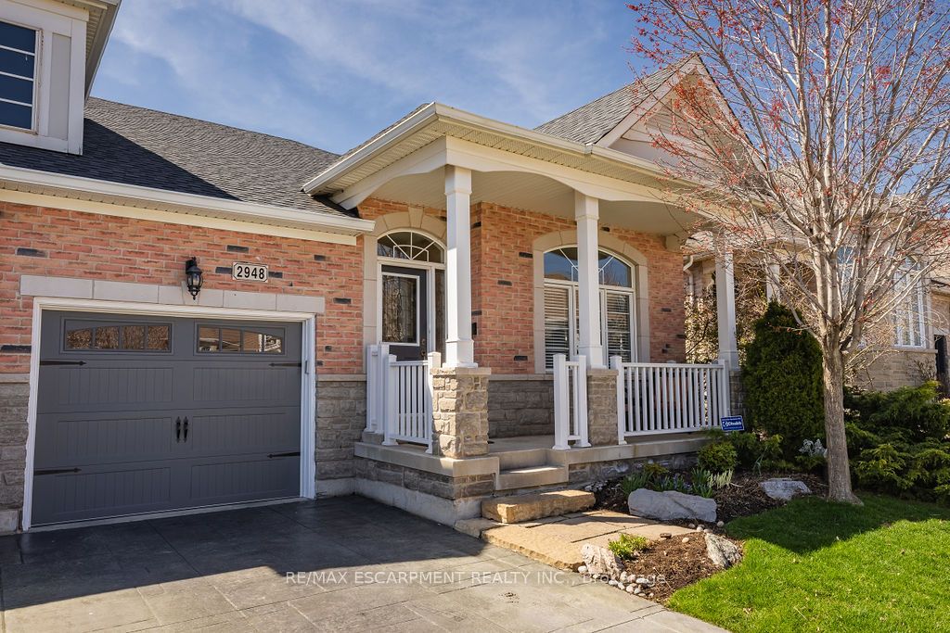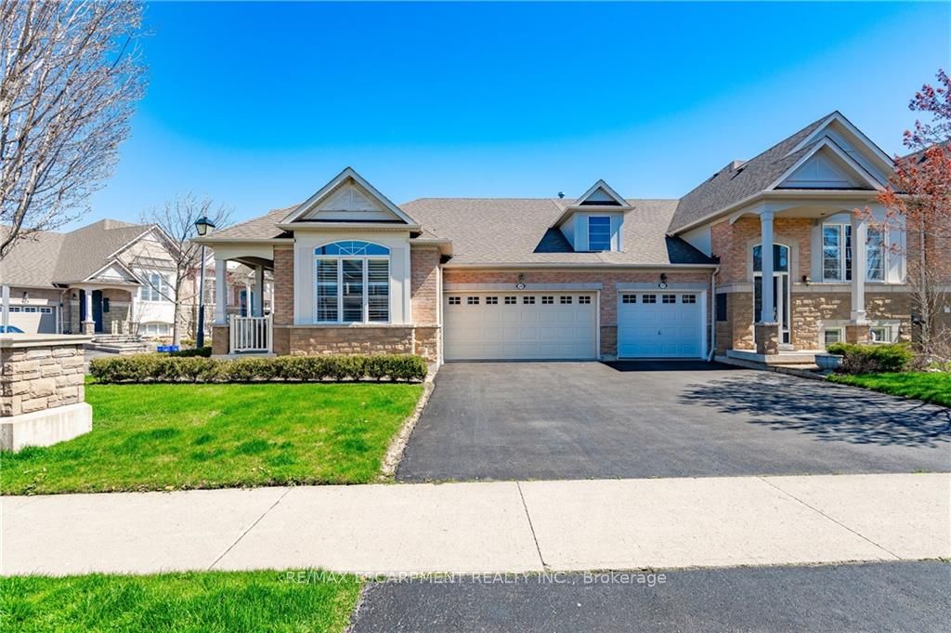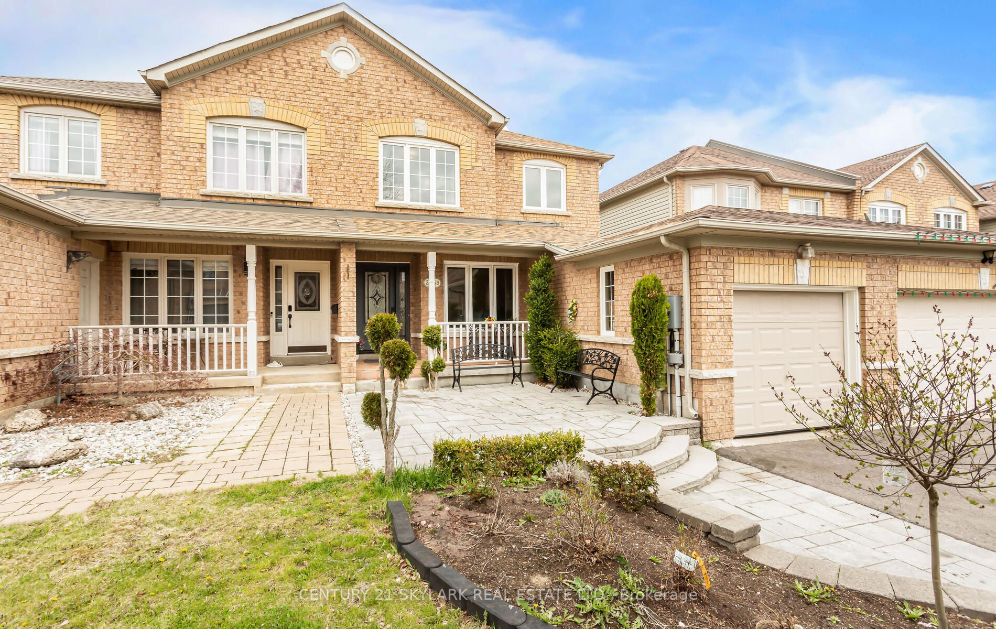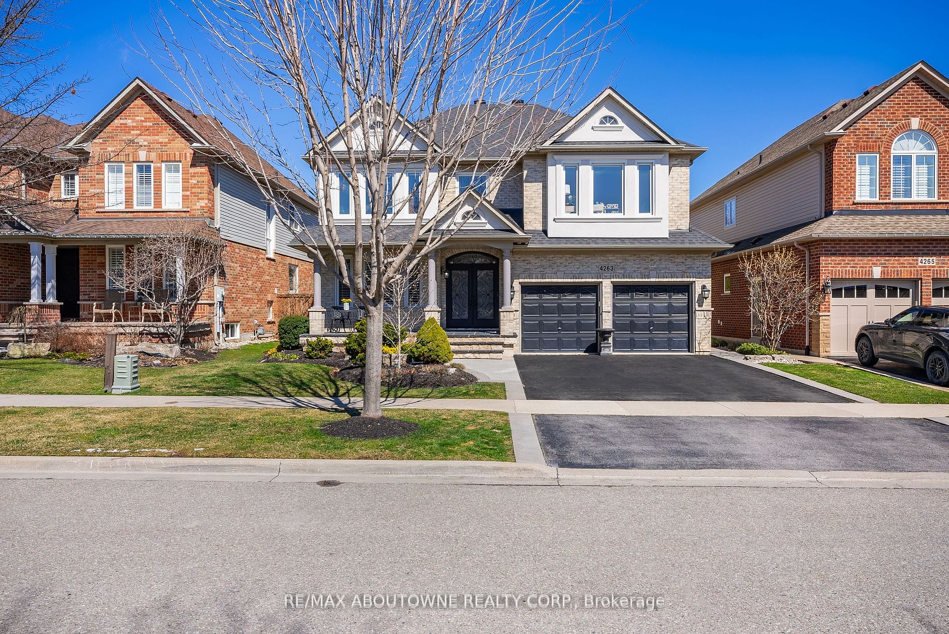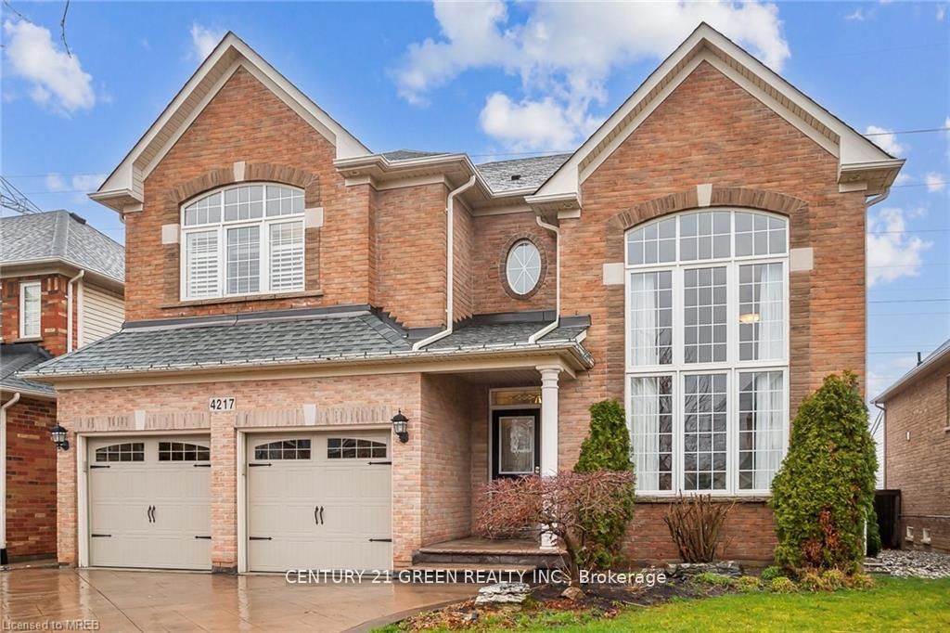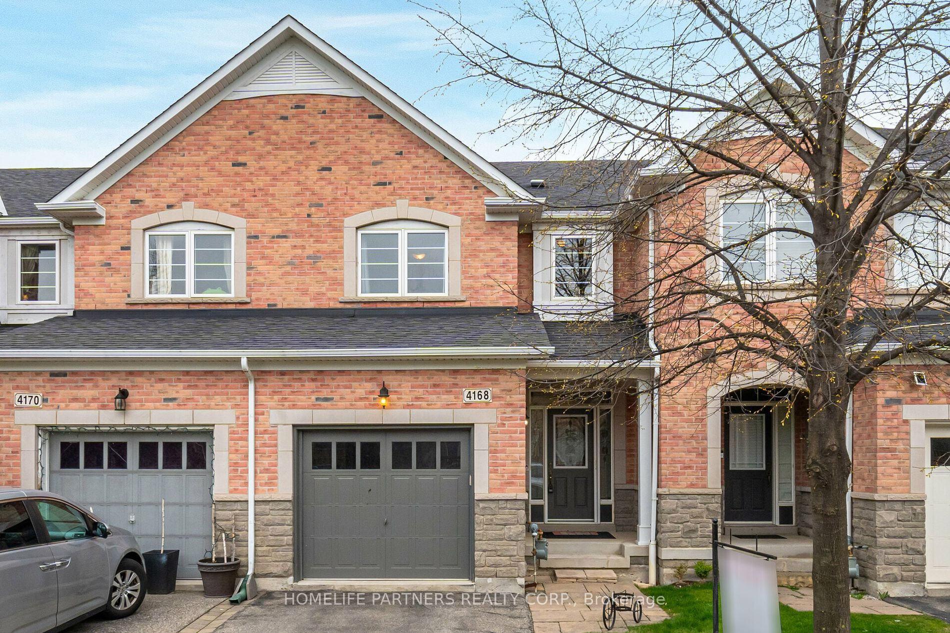2979 Guire Common
$1,099,888/ For Sale
Details | 2979 Guire Common
EXECUTIVE FREEHOLD TOWNHOME LIVING IN MILLCROFT! This stunning townhome with 3 spacious bedrooms, 2+1 baths and a finished lower level is located on a very private and quiet street. Upon arrival in the foyer, you will love the welcoming "space" with the 9 foot ceilings, gleaming warm hardwood floors, and solid wood staircase. The eat-in kitchen has been perfectly designed with all stainless appliances, granite counters, and a sliding glass walk-out to the backyard, perfect for outdoor dining/entertaining. The living / dining room combo features a gas fireplace and large windows with plenty of natural daylight. There is a convenient inside garage door entry to the main level. On the upper level, the large primary bedroom retreat is very bright and offers a 4-piece ensuite, and a walk-in closet . There are two additional generous-sized bedrooms, a 4-piece bathroom and a convenient laundry closet to complete the upper level. The cozy finished lower level features a large recreation room with larger windows, storage rooms, a rough-in for a future 4th bathroom,. This Prime location in Burlington makes this choice ideal for the working professional as well as families, offering easy accessibility to highways, Berton Park, Millcroft Golf and Country Club, Halton Family Health Centre, walking trails, schools, shopping and more! Low monthly POTL fee of $117.92 for private road maintenance. Lots of guest parking literally steps away!
central humidifier
Room Details:
| Room | Level | Length (m) | Width (m) | |||
|---|---|---|---|---|---|---|
| Foyer | Main | |||||
| Kitchen | Main | 2.36 | 3.61 | |||
| Dining | Main | 2.36 | 2.82 | |||
| Living | Main | 3.17 | 6.71 | |||
| Bathroom | Main | 2 Pc Bath | ||||
| Prim Bdrm | 2nd | 3.58 | 5.82 | |||
| Bathroom | 2nd | 4 Pc Ensuite | ||||
| 2nd Br | 2nd | 2.74 | 4.39 | |||
| 3rd Br | 2nd | 2.79 | 3.28 | |||
| Bathroom | 2nd | 4 Pc Bath | ||||
| Laundry | 2nd | |||||
| Rec | Bsmt | 3.07 | 6.30 |































