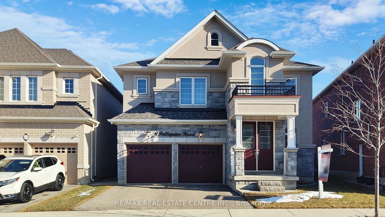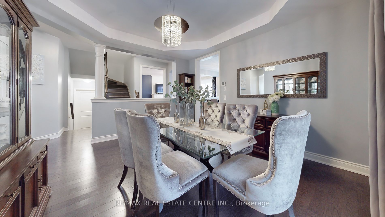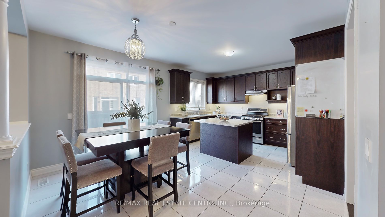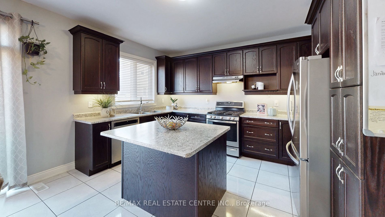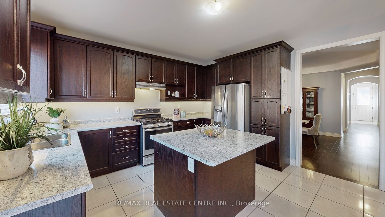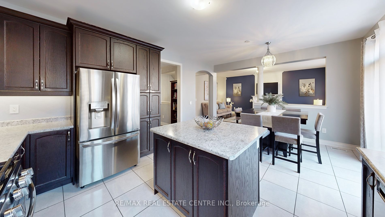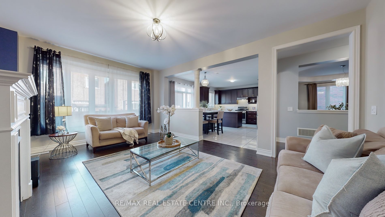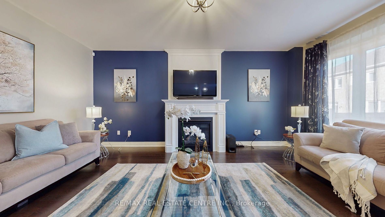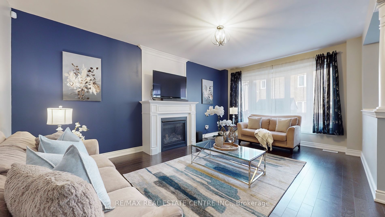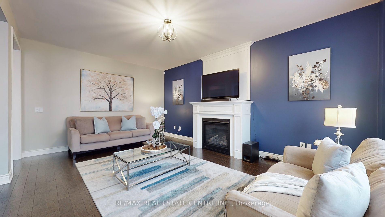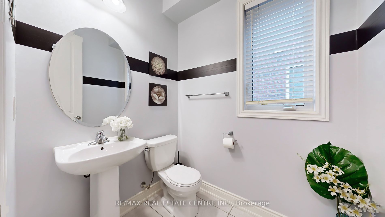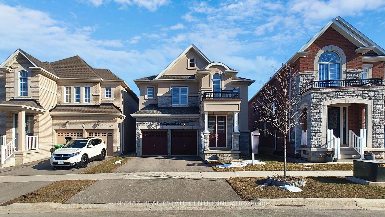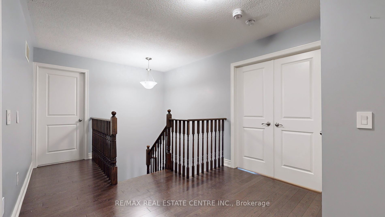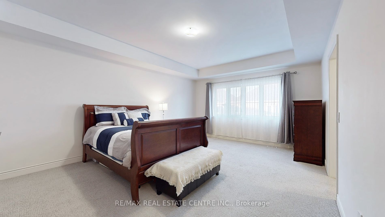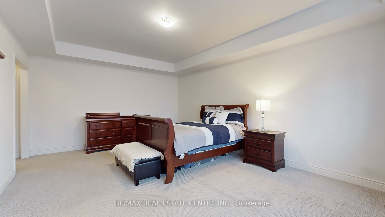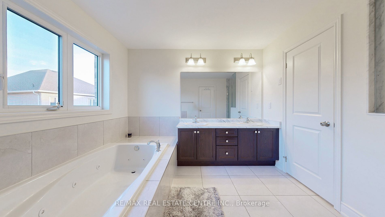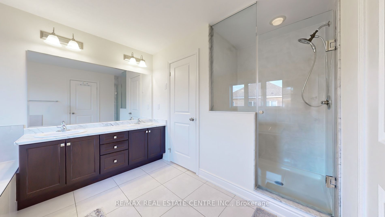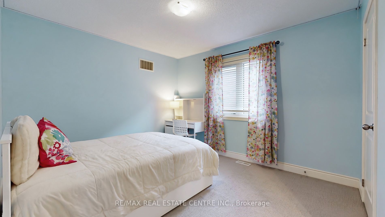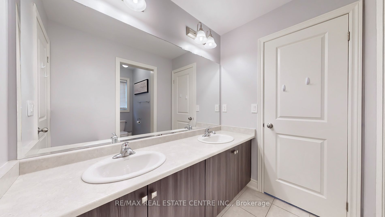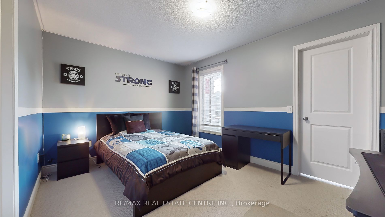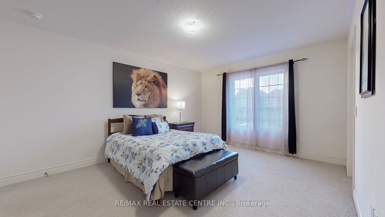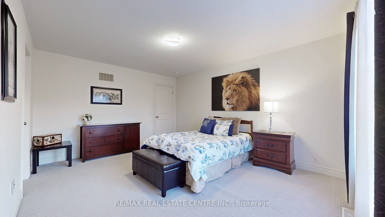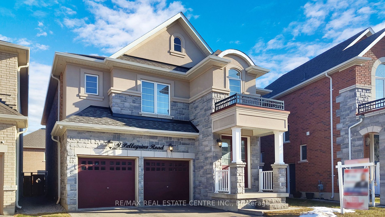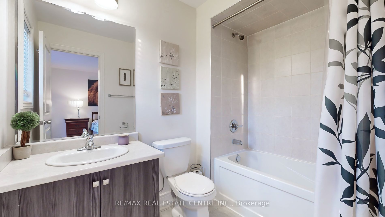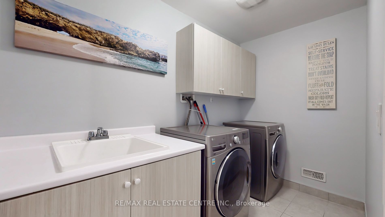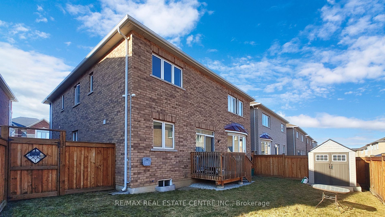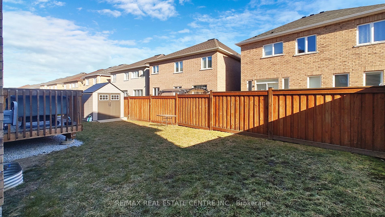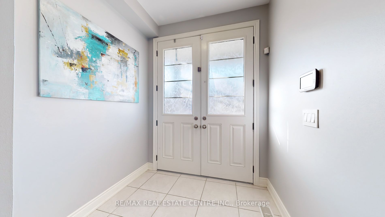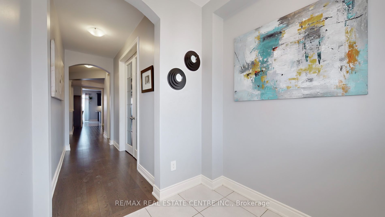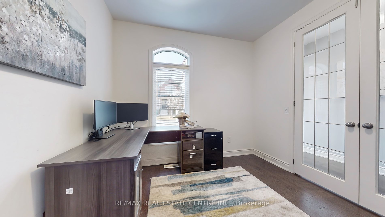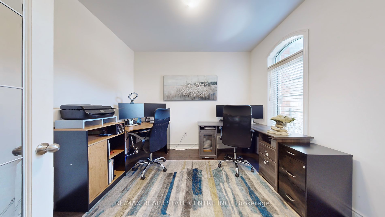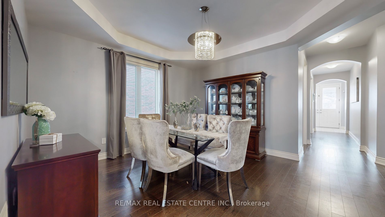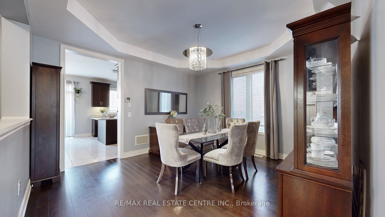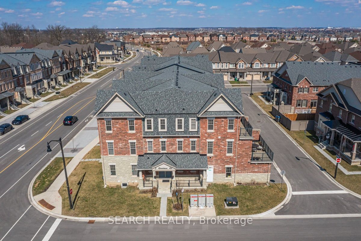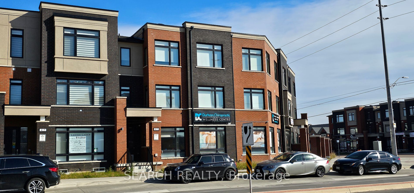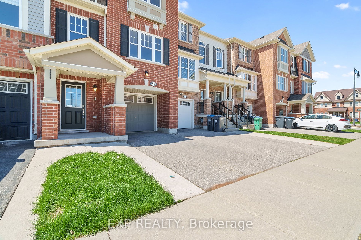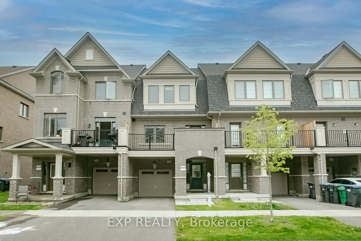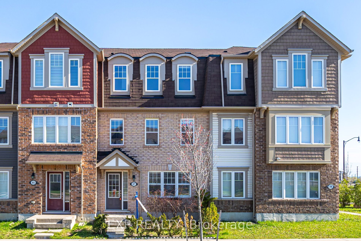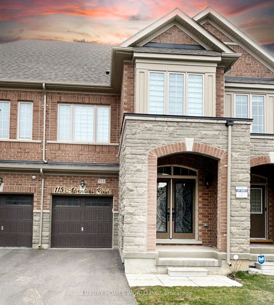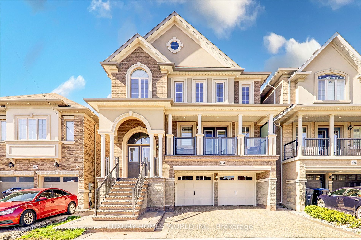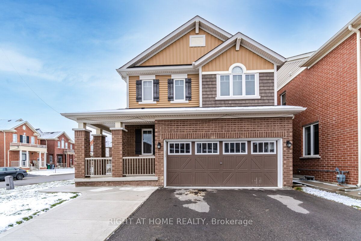9 Pellegrino Rd
$1,529,999/ For Sale
Details | 9 Pellegrino Rd
An Absolute Show Stopper Well Maintained North Facing Sitting On Premium Pie Shape Lot In Prestigious Neighbourhood Of Mt Pleasant!! This Rosehaven Built Offers The Perfect Blend Of Luxury & Practicality!! All Upgrades From Builder Includes Premium Stone & Stucco Elevation, 9 ft Ceiling On Main Floor and In Master Bedroom, Laundry On 2nd Floor, Upgraded Porcelain Tiles, 8 Ft Doors, Walk-In Closets In Rooms, Coffered Ceiling, Smooth Ceiling On Main Floor, Hardwood Floors, Smart Light Fixtures. Very Practical Layout With Office On Main Floor, Formal Dining & 3 Full Bathrooms Upstairs!! Office Big Enough To Be Converted Into Separate Living Area!! Huge Unspoiled Basement With Tons of Potential!! Don't Miss The Opportunity!!
Freshly Painted, Shed In Backyard, Close To All Amenities, Parks, Highways & Minutes To Go Station.
Room Details:
| Room | Level | Length (m) | Width (m) | |||
|---|---|---|---|---|---|---|
| Family | Main | 3.96 | 5.85 | Gas Fireplace | Hardwood Floor | Large Window |
| Dining | Main | 4.27 | 3.96 | Coffered Ceiling | Hardwood Floor | Window |
| Library | Main | 3.05 | 3.35 | French Doors | Hardwood Floor | Window |
| Kitchen | Main | 2.62 | 4.27 | Open Concept | Porcelain Floor | Stainless Steel Appl |
| Breakfast | Main | 3.08 | 4.27 | W/O To Deck | Porcelain Floor | Combined W/Kitchen |
| Prim Bdrm | 2nd | 4.27 | 5.91 | 5 Pc Ensuite | His/Hers Closets | Window |
| 2nd Br | 2nd | 3.08 | 3.66 | Semi Ensuite | Closet | Window |
| 3rd Br | 2nd | 4.36 | 3.05 | Semi Ensuite | W/I Closet | Window |
| 4th Br | 2nd | 3.72 | 4.82 | 4 Pc Ensuite | W/I Closet | Window |
| Laundry | 2nd | Ceramic Floor | ||||
| Mudroom | Main | W/O To Garage | Porcelain Floor |
