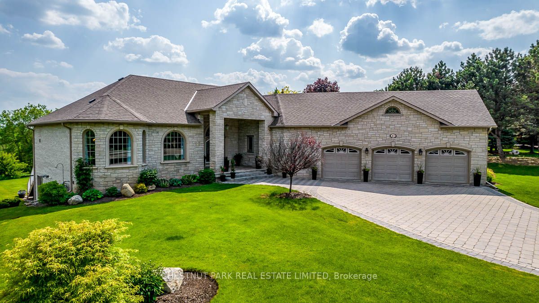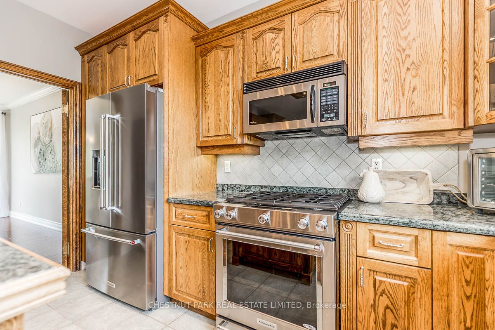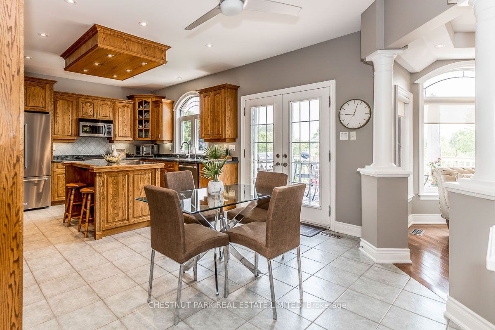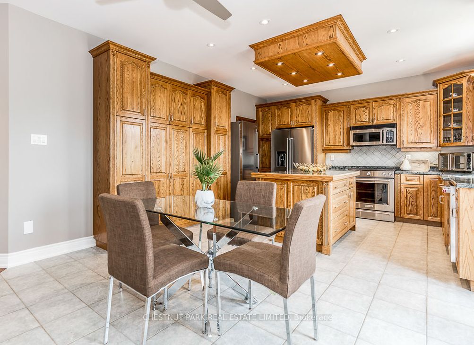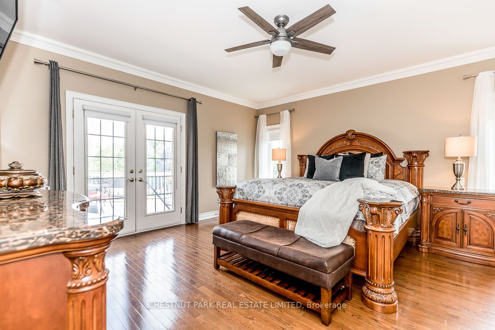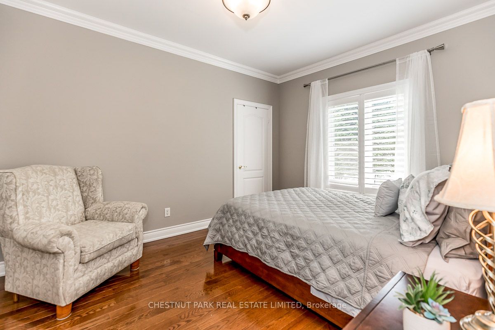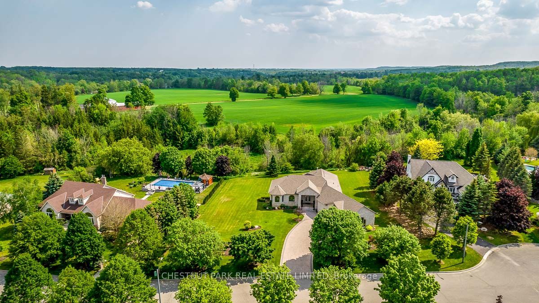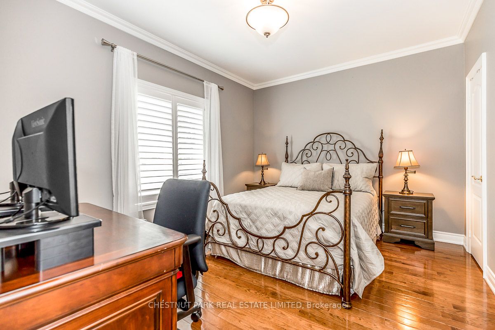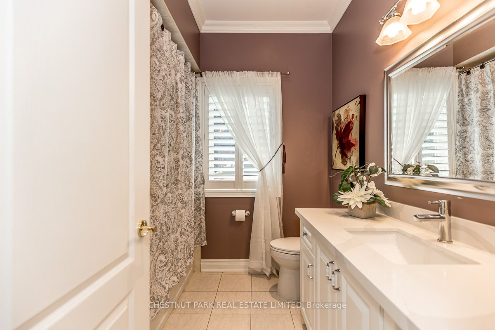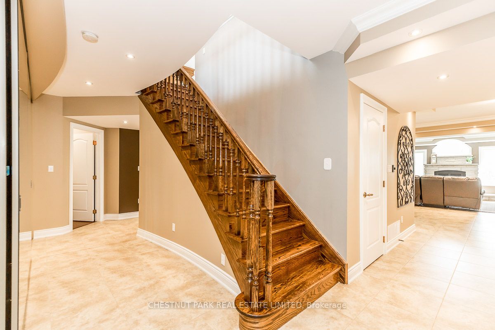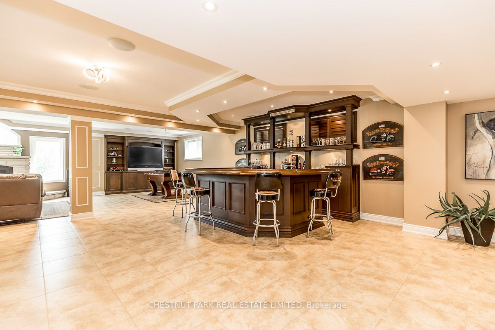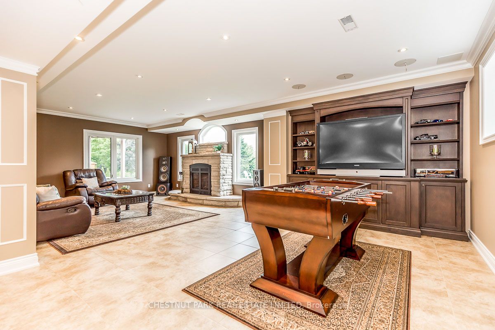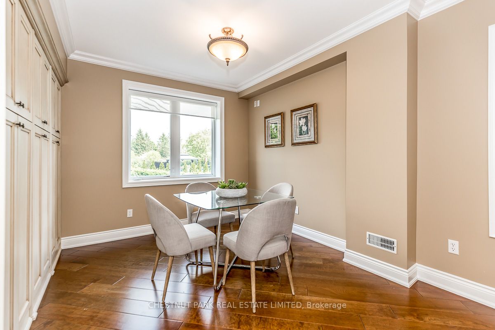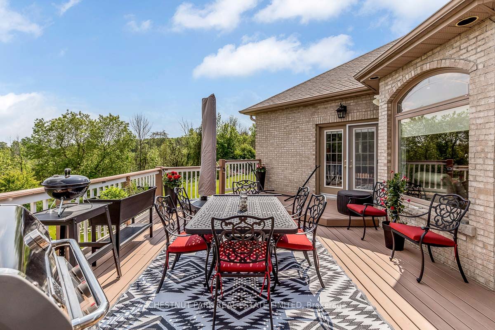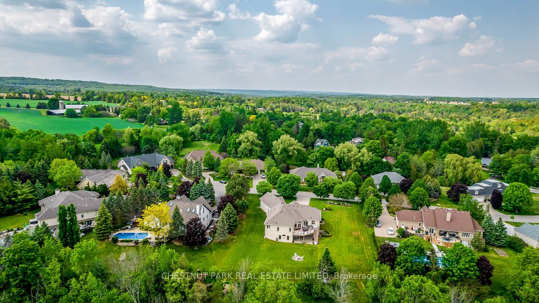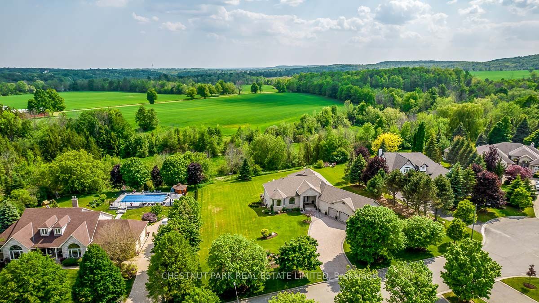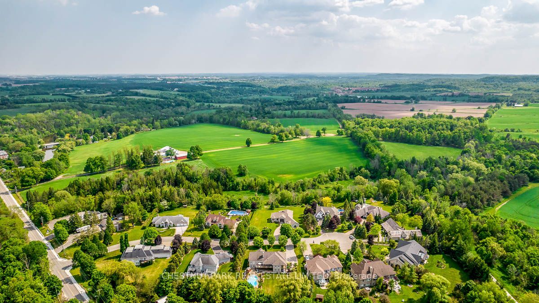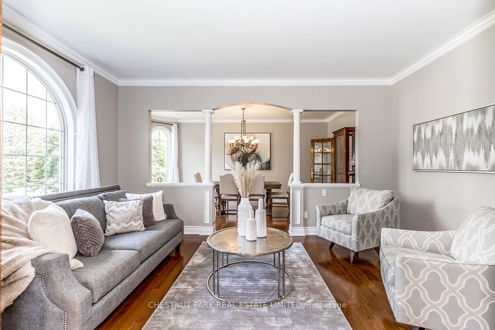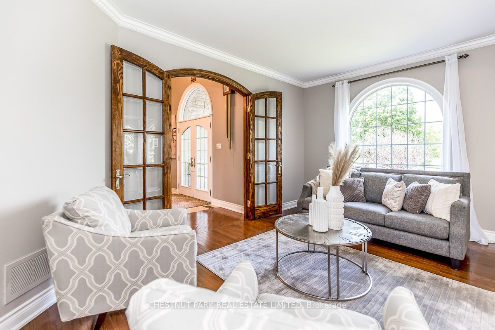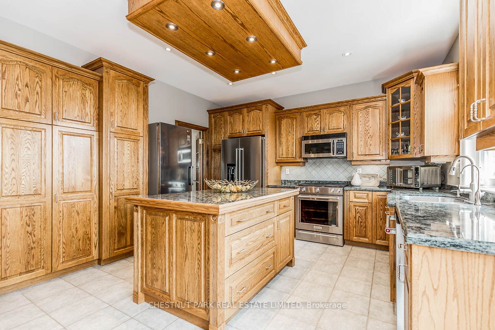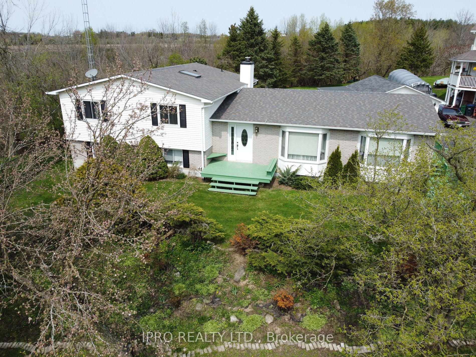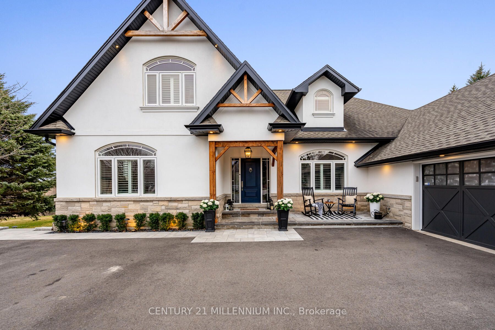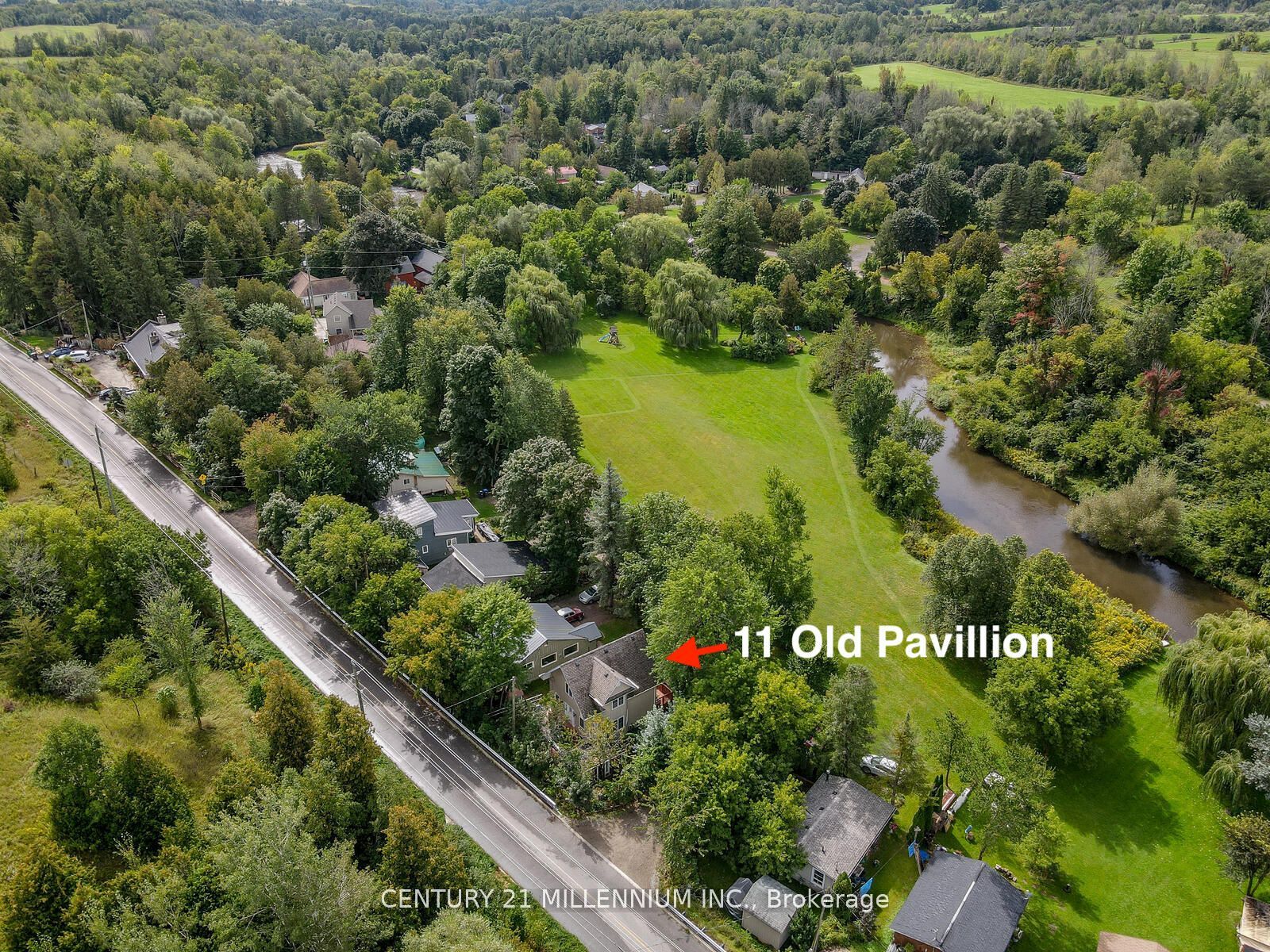40 Lyonsview Lane
$3,175,000/ For Sale
Details | 40 Lyonsview Lane
A scenic ravine lot on a quiet cul-de-sac in Cheltenham village, this elegant stone bungalow has 4 large bedrooms and 5 bathrooms. Over 5000 sq ft of brilliantly finished space on two levels, freshly painted with beautiful crown moulding and trim. With separate formal dining and private sitting room. Gourmet kitchen with center island and combined breakfast room with a walkout to the deck. The kitchen overlooks the family room, which features coffered ceilings and a corner fireplace. Speakers are built-in throughout the house to enhance entertaining. The bright walk-out lower level with its oversized windows is the hidden gem and an entertainer's delight! Walk out to the backyard patio, fire pit and your own fruit trees. With 9' ceilings, there is a multi-sided wet bar, games area, fireplace lounge, home fitness area and plenty of storage. This level also offers an additional in-law suite with a private bathroom and a brand-new 2nd kitchen, plenty of room for extended family! The lower level walks up to a double-height 3.5-car garage with storage shelving. The garage has direct access to the main floor, the lower level, and the backyard. Lovely country views and perennial landscaping w/ irrigation complete the package.
Quiet privacy and fresh air, steps to Caledon rail trail for hikes. 30 mins to Mississauga and Guelph, 15 minutes to Brampton and under an hour to Toronto and Oakville - a great Caledon location!!
Room Details:
| Room | Level | Length (m) | Width (m) | |||
|---|---|---|---|---|---|---|
| Living | Main | 3.43 | 4.88 | French Doors | Hardwood Floor | Combined W/Dining |
| Dining | Main | 3.38 | 5.82 | French Doors | Hardwood Floor | Combined W/Living |
| Kitchen | Main | 6.86 | 4.06 | W/O To Deck | Granite Counter | Centre Island |
| Family | Main | 5.99 | 6.10 | Gas Fireplace | Hardwood Floor | Coffered Ceiling |
| Prim Bdrm | Main | 5.16 | 4.78 | W/O To Deck | Hardwood Floor | 4 Pc Ensuite |
| 2nd Br | Main | 3.89 | 3.30 | Hardwood Floor | ||
| 3rd Br | Main | 3.33 | 4.06 | Hardwood Floor | ||
| Rec | Lower | 8.59 | 9.32 | Gas Fireplace | Wet Bar | W/O To Patio |
| Exercise | Lower | 5.69 | 4.60 | Open Concept | Ceramic Floor | Walk-Up |
| Kitchen | Lower | 6.33 | 2.95 | Eat-In Kitchen | Granite Counter | Breakfast Bar |
| 4th Br | Lower | 3.78 | 5.59 | Double Closet | 3 Pc Ensuite |
