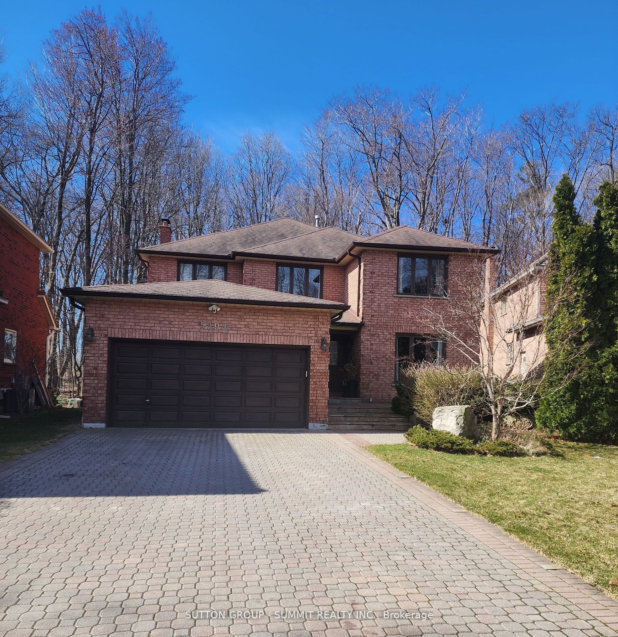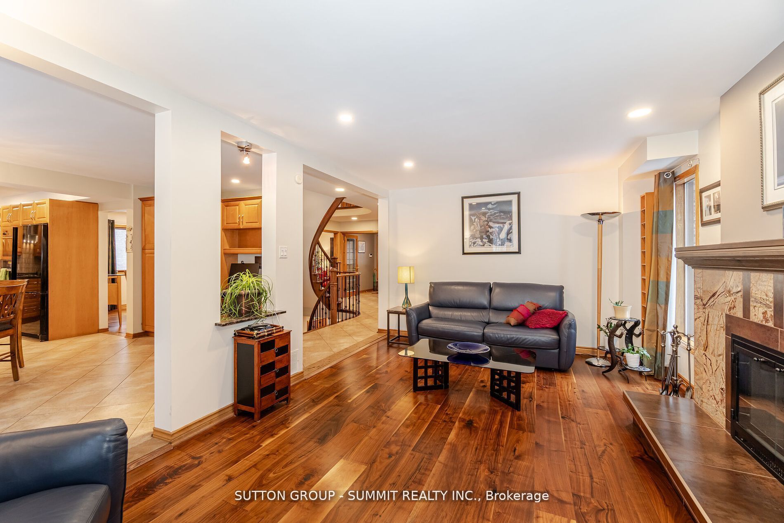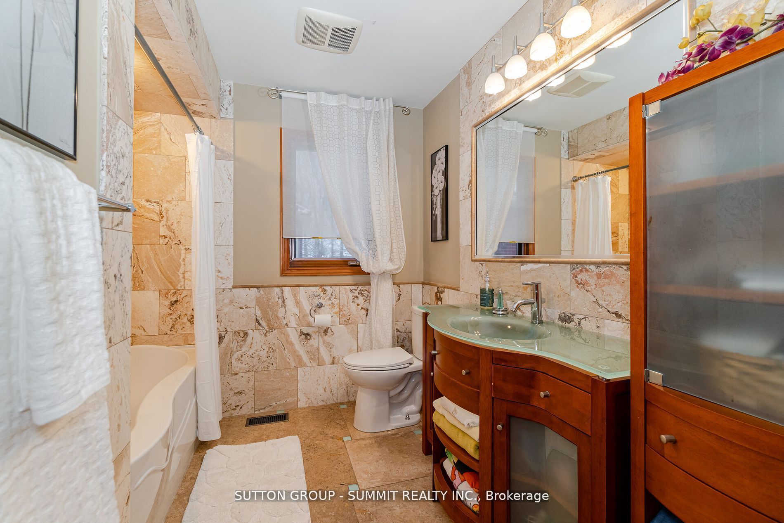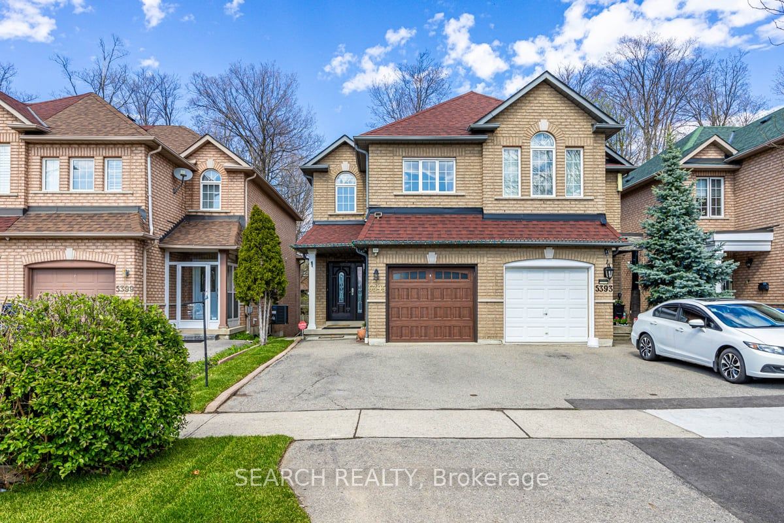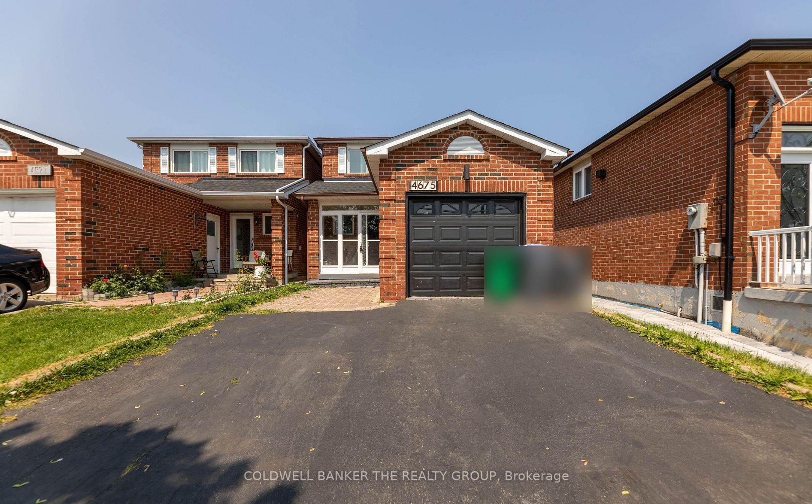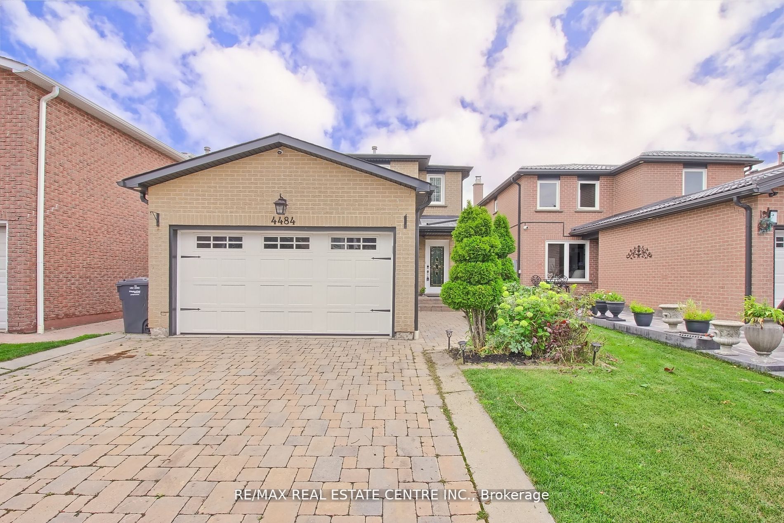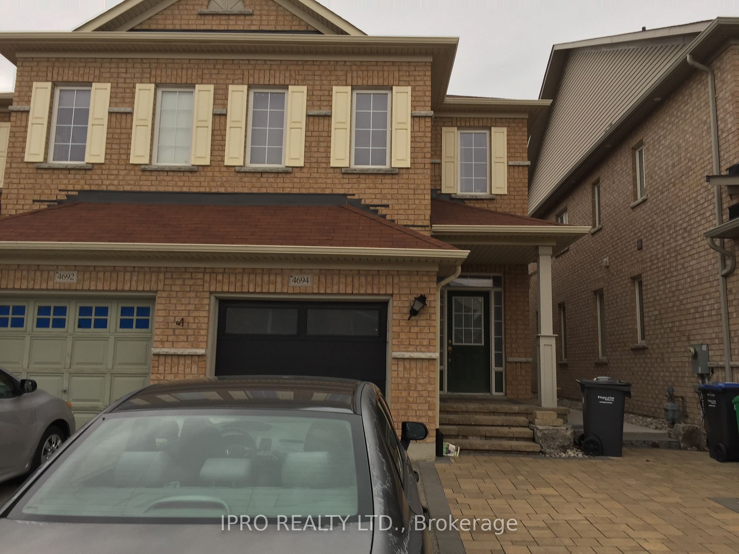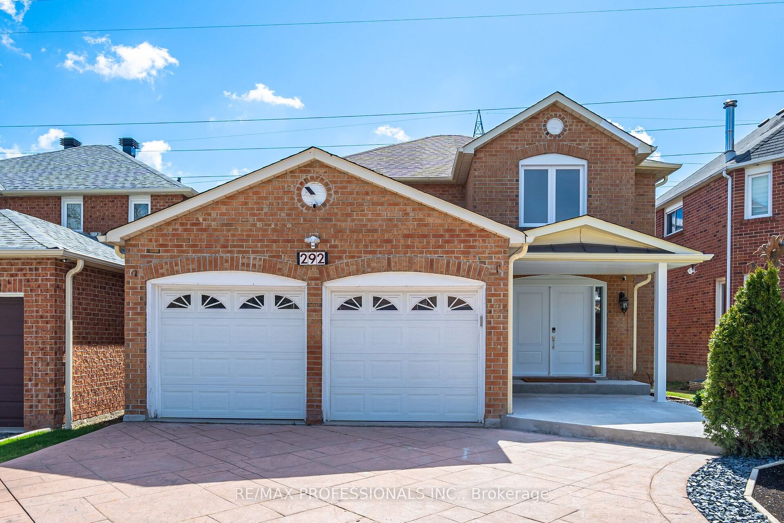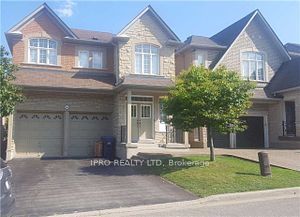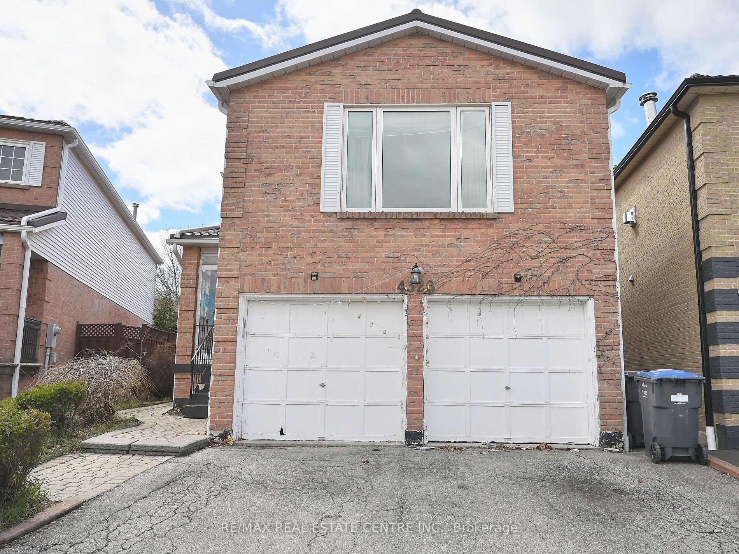5292 Parkwood Pl
$1,995,000/ For Sale
Details | 5292 Parkwood Pl
Experience the allure of this stunning residence firsthand. Spectacular, Rarely Available 5+1 Bedroom Gem in Prime Mississauga. Immaculate Ravine Location. Over 4000 Sq Ft of Total Living Space. Inside, the family room beckons with hardwood flooring, pot lights, a built-in Fireplace. Entertain in style with an oversized dining area overlooking a chef's kitchen with high end built-in stainless-steel appliances. Enjoy summer gatherings with a walkout to a beautiful private Ravine Lot. Upper level features a double door entry to the fabulous oversized Primary bedroom suite with large window and seating area. Relax in the spa like Ensuite complete with a soaker tub and a shower/steam bath. Large his & her walk-in closets. This amazing home is located steps to top rated schools, nature trails, Staghorn Woods Park, Britannia Farm Sugar Bush & Heartland Town Centre. Easy access to all highways QEW, 403,407. Too Many Features To Mention
See The Attached "Outstanding Features"
Room Details:
| Room | Level | Length (m) | Width (m) | |||
|---|---|---|---|---|---|---|
| Living | Main | 3.66 | 5.21 | Hardwood Floor | Combined W/Dining | Window |
| Dining | Main | 3.66 | 4.24 | Combined W/Living | Hardwood Floor | Window |
| Family | Main | 3.50 | 5.49 | Fireplace | Hardwood Floor | |
| Kitchen | Main | 3.68 | 3.45 | W/O To Ravine | Eat-In Kitchen | Updated |
| Br | Main | 3.53 | 2.64 | Hardwood Floor | Closet | |
| Prim Bdrm | 2nd | 6.91 | 4.72 | His/Hers Closets | 6 Pc Ensuite | Double Doors |
| 2nd Br | 2nd | 3.66 | 4.98 | Hardwood Floor | Closet | Intercom |
| 3rd Br | 2nd | 3.66 | 3.84 | Hardwood Floor | Closet | Intercom |
| 4th Br | 2nd | 3.20 | 3.28 | Hardwood Floor | Closet | Intercom |
| Br | Bsmt | 3.81 | 3.38 | Laminate | Closet | |
| Rec | Bsmt | 3.73 | 6.48 | Intercom | Mirrored Walls | Laminate |
