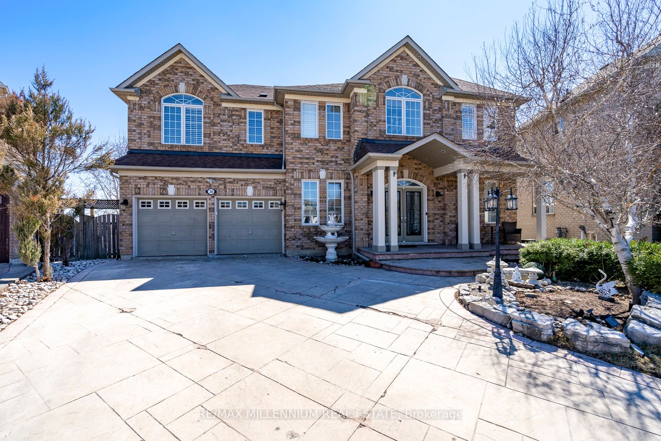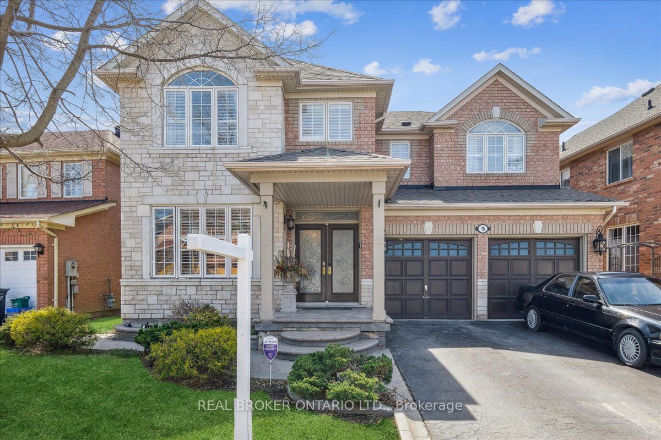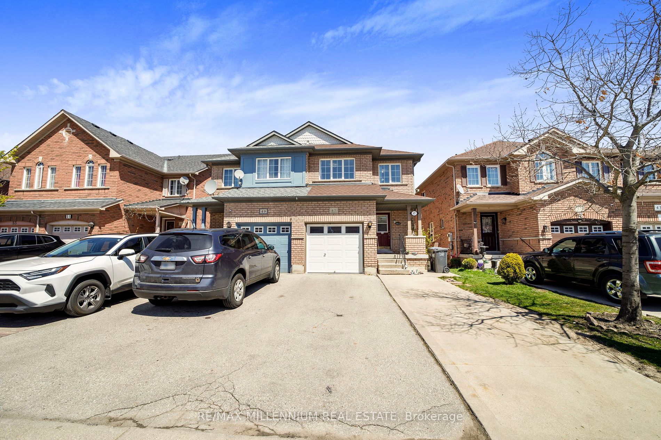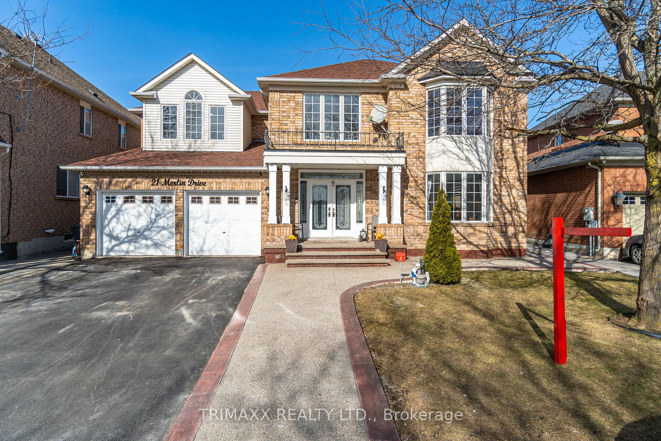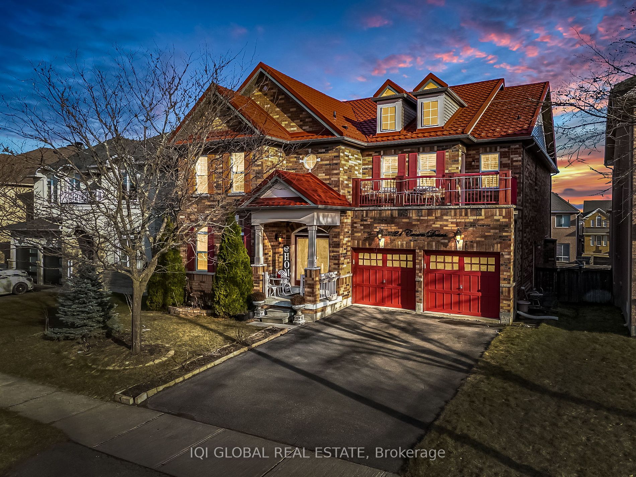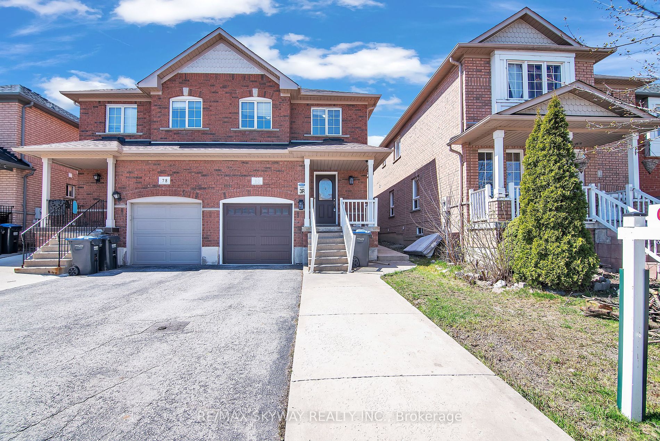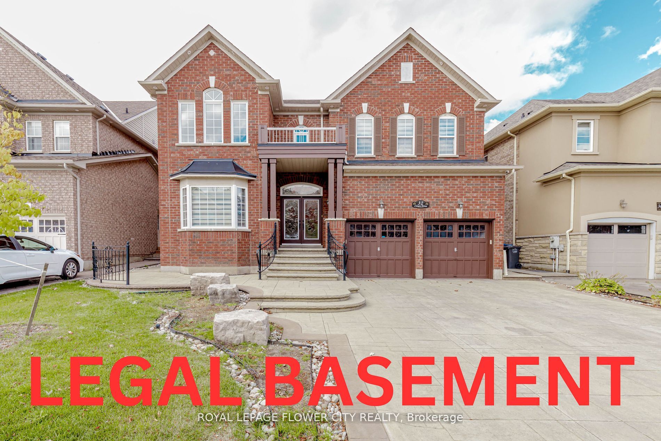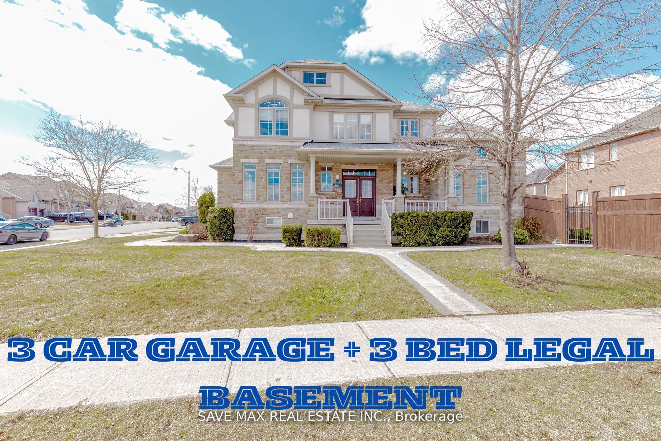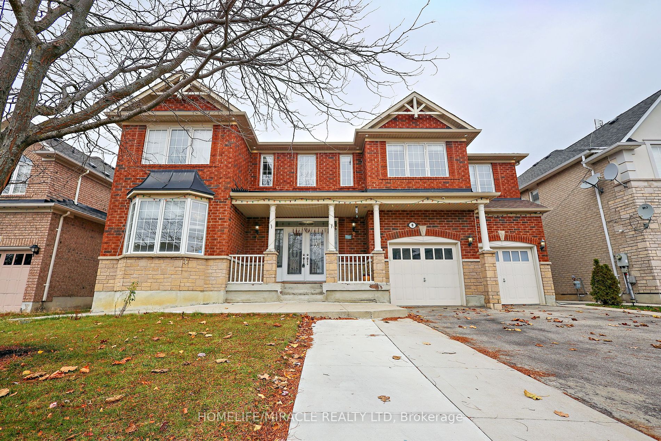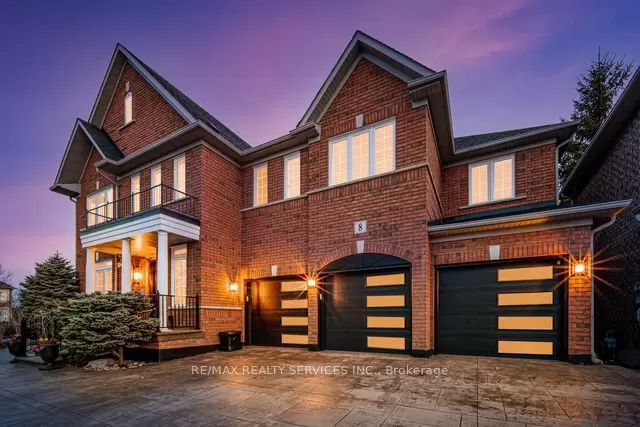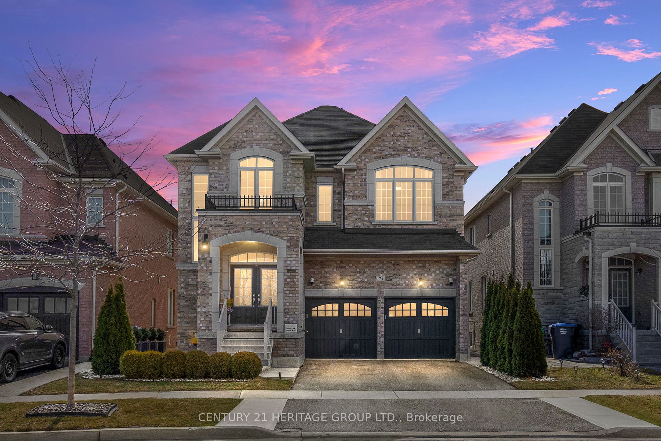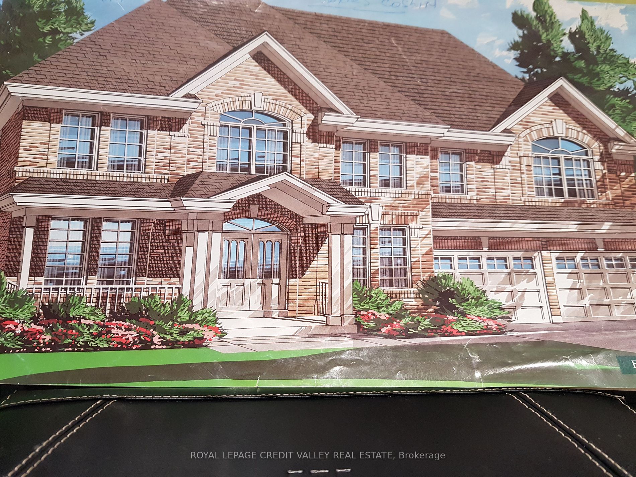30 Maltby Crt
$1,949,000/ For Sale
Details | 30 Maltby Crt
Step into the epitome of luxurious entertainment with this exquisite sanctuary! Boasting over 5000+sq ft of opulent living space, this stunning home features 9ft Ceilings on the second floor plus 5 spacious bedrooms nestled on a large pie- shaped lot on a private court setting. . Chef-style kitchen featuring high end appliances with a double wide fridge , ideal for hosting gatherings and creating unforgettable memories. The 2-level walkout basement with over 10 ft Ceilings is like no other. Overlooking a ravine that offers the perfect canvas for entertainers, providing ample space for socializing and relaxation. Ready to move in, this residence exudes sophistication and timeless charm. Welcome home to a haven designed for unparalleled entertainment and serenity!
Room Details:
| Room | Level | Length (m) | Width (m) | |||
|---|---|---|---|---|---|---|
| Living | Main | 3.35 | 3.96 | Hardwood Floor | ||
| Dining | Main | 3.89 | 3.89 | Hardwood Floor | ||
| Family | Main | 6.06 | 3.99 | Hardwood Floor | ||
| Den | Main | 3.46 | 3.28 | Hardwood Floor | ||
| Kitchen | Main | 3.05 | 4.26 | Open Concept | ||
| Breakfast | Main | 3.22 | 5.48 | W/O To Deck | Open Concept | Ceramic Floor |
| Prim Bdrm | 2nd | 5.18 | 3.22 | 5 Pc Ensuite | His/Hers Closets | |
| 2nd Br | 2nd | 5.18 | 3.22 | Semi Ensuite | W/I Closet | |
| 3rd Br | 2nd | 3.71 | 3.71 | Semi Ensuite | W/I Closet | |
| 4th Br | 2nd | 3.53 | 4.14 | Semi Ensuite | W/I Closet | |
| 5th Br | 2nd | 4.57 | 4.26 | Semi Ensuite |
