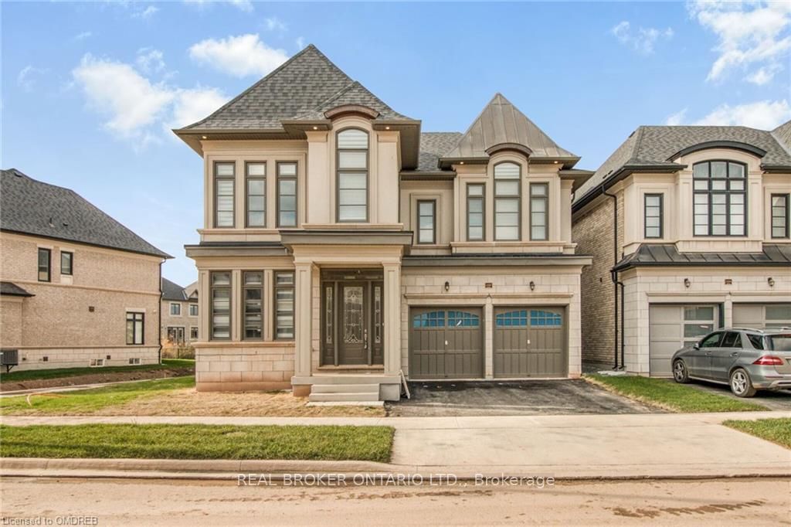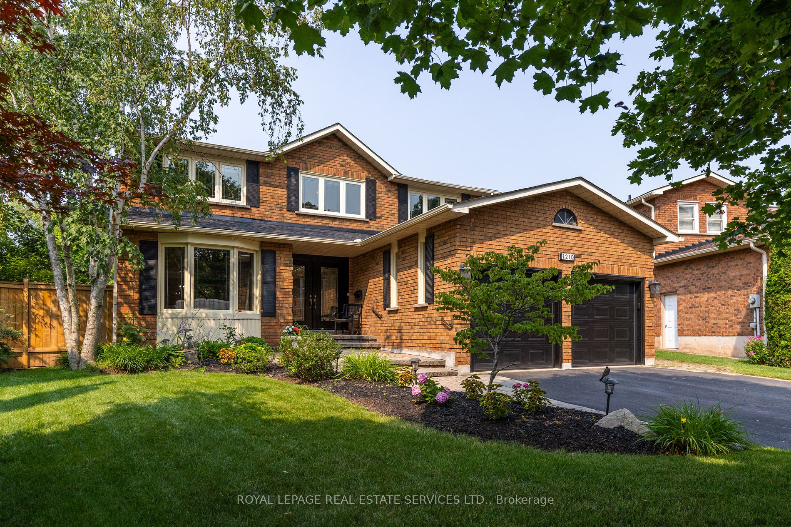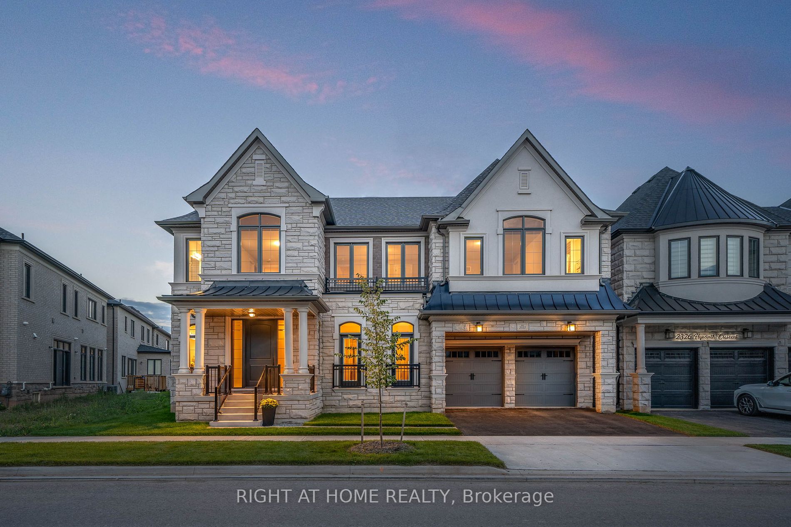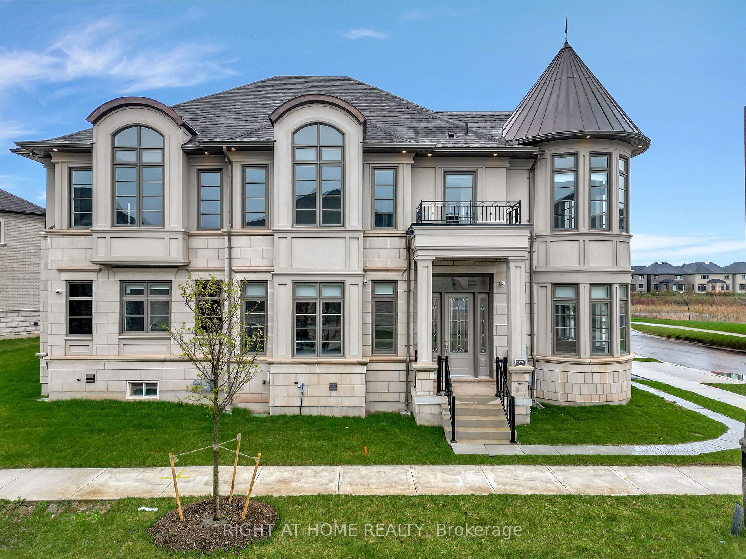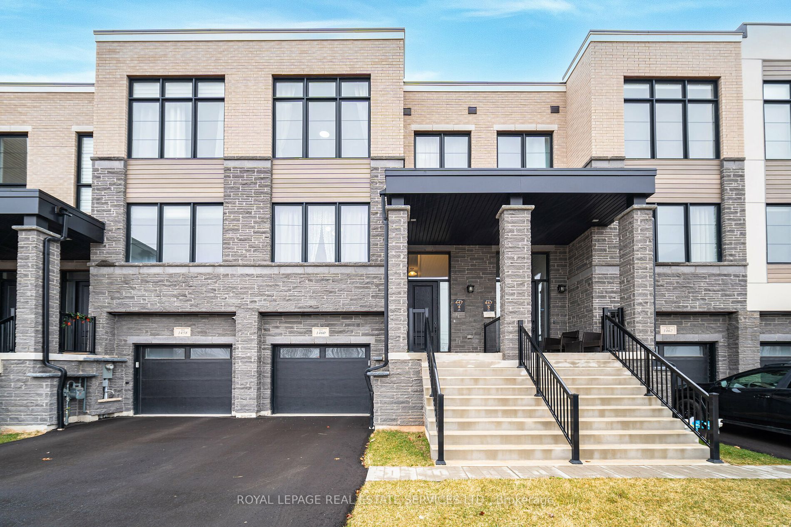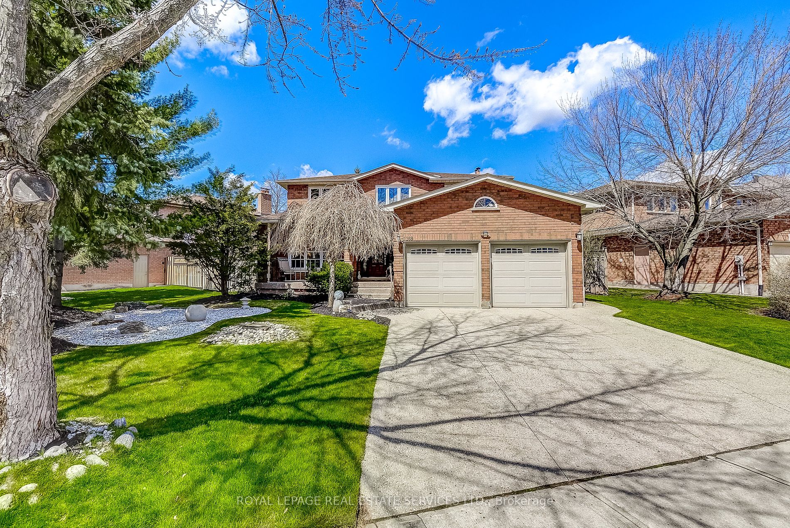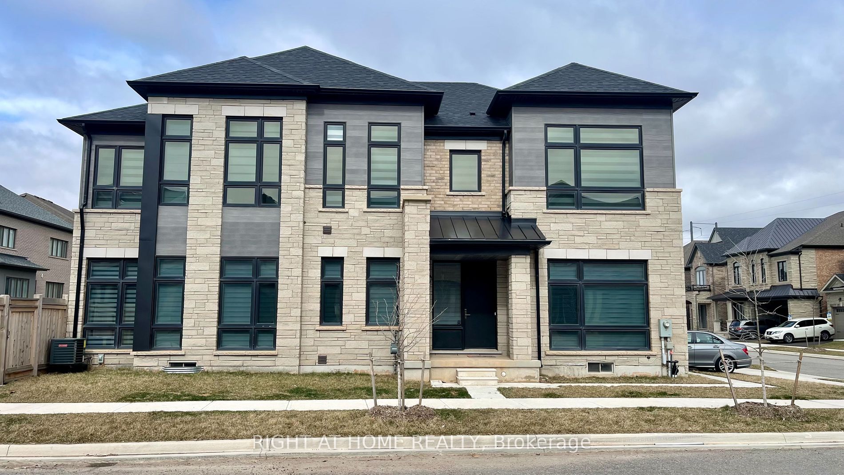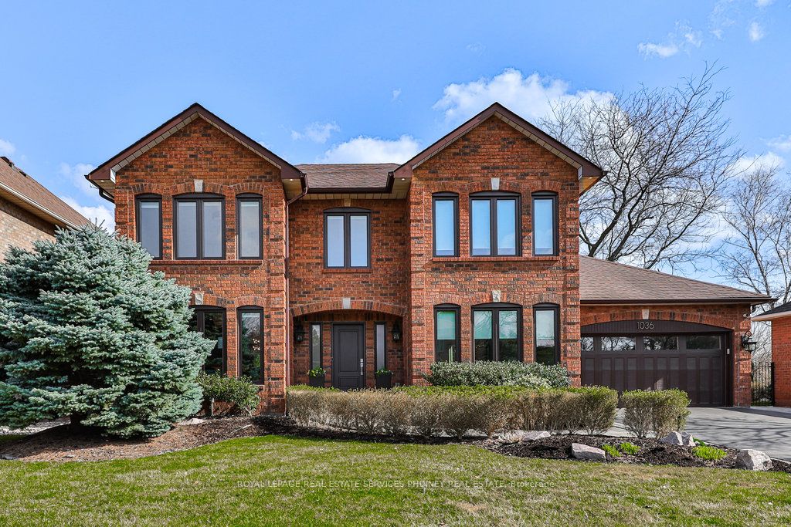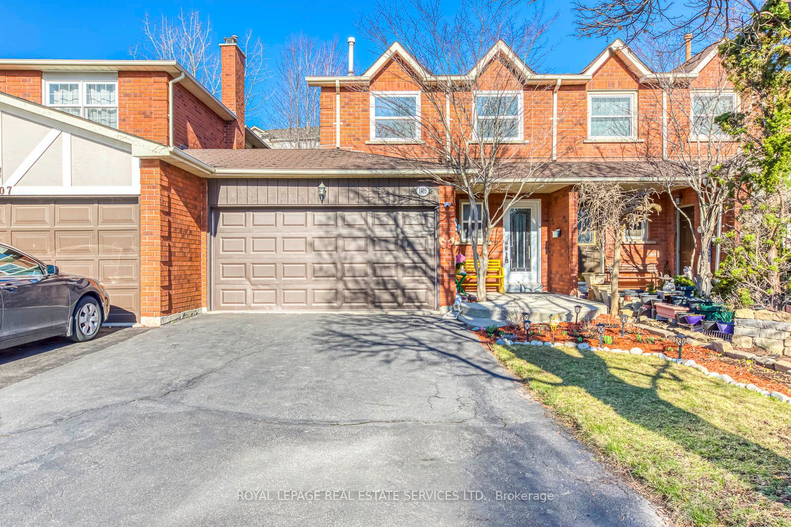2434 Irene Cres
$2,329,900/ For Sale
Details | 2434 Irene Cres
Welcome To 2434 Irene Crescent! Gorgeous Home Located In Glen Abbey "Encore" By Lindvest. Stone, Brick & Stucco Exterior. Double Door Entry Leads To A Beautiful Foyer. 10 Foot Ceilings on the Main Level, Extended 9 Ft Doors. Main Floor Office w/ Hardwood Floors. Spacious Dining Rm Ideal For Entertaining. Well Appointed Kitchen With Fine Finishes. High End Thermador Appliances: Gas Cook Top, Built In Oven, Microwave & Panelled Refrigerator. Under Cabinet Hood Range, 24 x 24 Tiles, Spacious Family Room Ideal For Large Gatherings. Motorized Blinds Throughout Home. 9 Foot Ceilings On Second Floor, Extended 8 Ft Doors, Custom Lights Throughout Home. Large Primary Bedroom, Upgraded 6 Pc Ensuite W/ Heated Floors, Stand Alone Tub, Double Sink, Glass Shower. 3 Full Baths On Upper, Generously Sized Bedrms, Walk In Closets, Upper Level Laundry. Great Floor Plan, Approx $200k In Upgrades, This Home Is A Must See!
The Merion Elevation C (3709 Sqft Of Living Space) Builder Finished Basement Comes w/ 4 Pc Bathroom. Irrigation System, R/I Central Vac, Conservation , Golf Course, Parks, Tennis Court, Ponds, Trails, Highway Access, Abbey Park High School.
Room Details:
| Room | Level | Length (m) | Width (m) | |||
|---|---|---|---|---|---|---|
| Family | Main | 4.27 | 4.55 | Gas Fireplace | Hardwood Floor | Large Window |
| Dining | Main | 4.14 | 4.65 | Window | Hardwood Floor | |
| Kitchen | Main | 2.59 | 4.85 | Porcelain Floor | B/I Appliances | |
| Breakfast | Main | 2.84 | 4.67 | Large Window | Tile Floor | |
| Prim Bdrm | 2nd | 2.74 | 2.74 | Moulded Ceiling | Hardwood Floor | |
| 2nd Br | 2nd | 3.35 | 3.20 | Semi Ensuite | ||
| 3rd Br | 2nd | 4.47 | 3.35 | W/I Closet | Semi Ensuite | |
| 4th Br | 2nd | 3.78 | 3.81 | 4 Pc Ensuite | ||
| Great Rm | Bsmt | 0.00 | 0.00 | |||
| Office | Main |





































