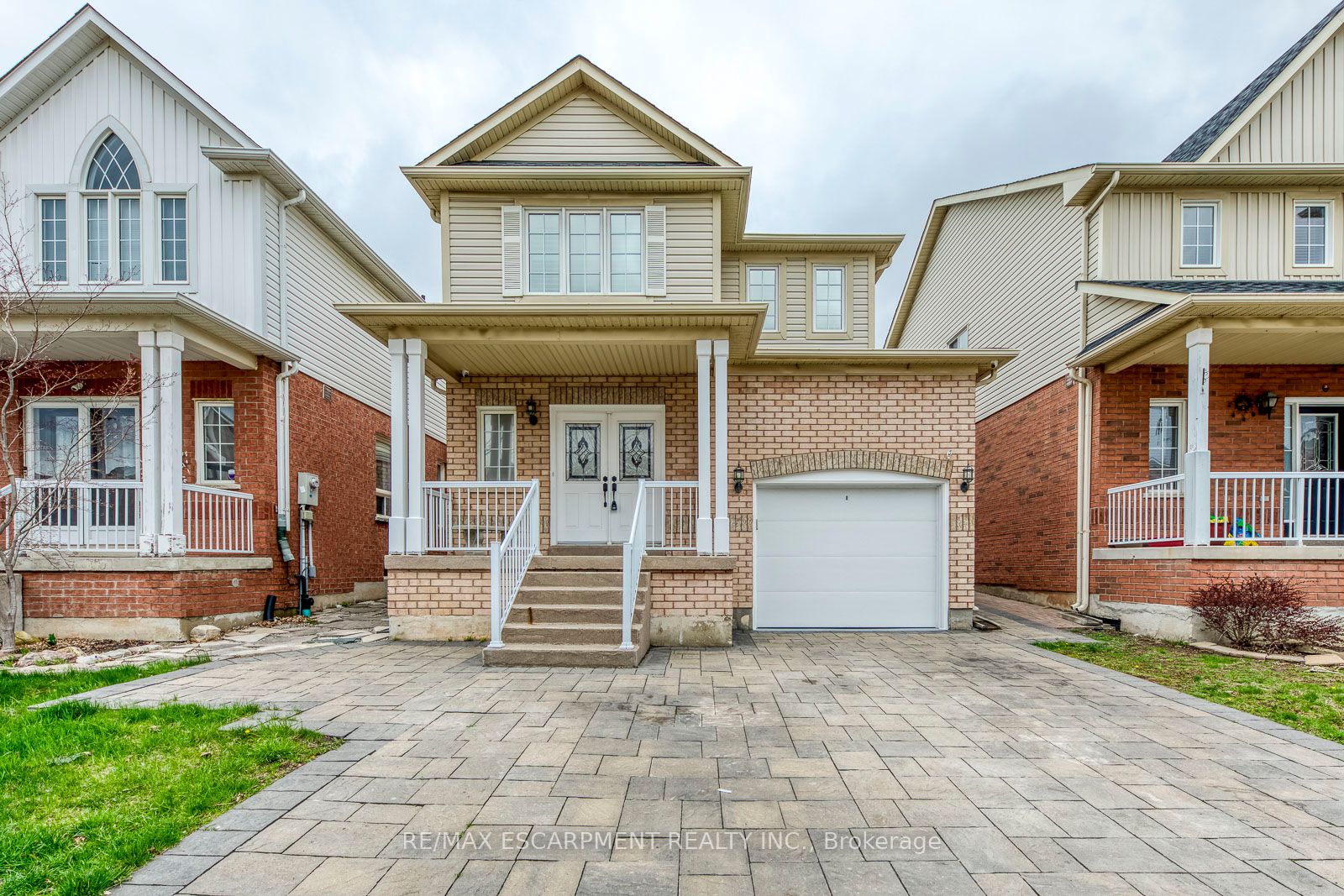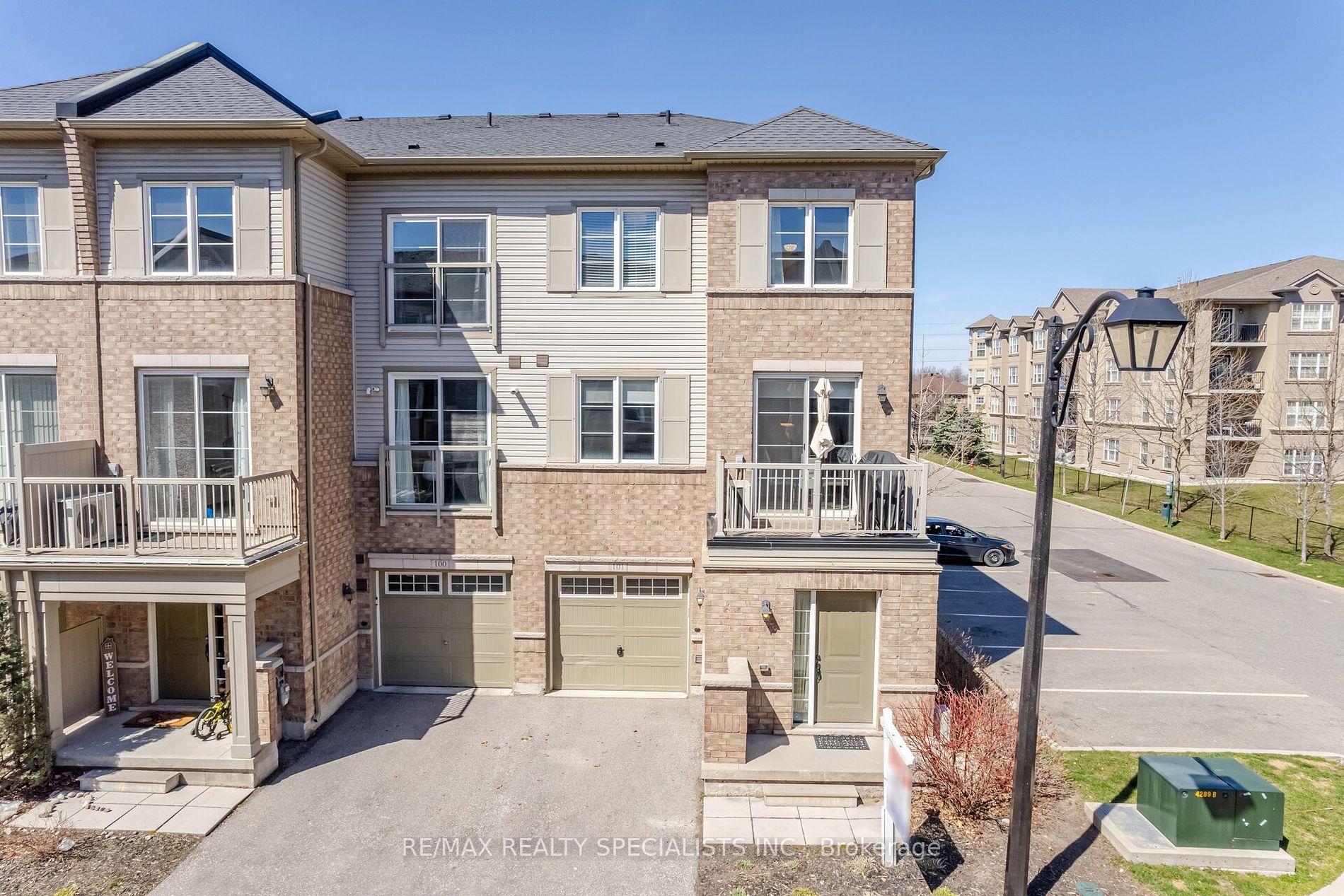183 Featherstone Rd
$1,175,000/ For Sale
Details | 183 Featherstone Rd
Introducing this enchanting detached, convenient 3 car parking, residence nestled on a tranquil street in East Milton. Recently renovated, this home boasts 3 bedrooms, 4 bathrooms, and a host of modern upgrades that redefine elegant living. Upon entering, you'll be greeted by a radiant interior adorned w/ new pot lights (2024), custom California Shutters (2024), Fresh paint (2024) and chic modern flooring throughout. Oversized Family/Living room. A Family sized eat-in kitchen with high quality quartz countertops (2024) and a walk-out to a large backyard with a stone patio (2022) perfect for hosting/BBQ. Privacy glass (2024) throughout the entire property. The 2nd level, traveling up new Oak Stairs (2024) following 3 large bedrooms. Primary suite offers a tranquil 4-Pc ensuite and a spacious walk-in closet. Journey downstairs to the welcoming basement, featuring a generous recreational area, ample storage, and a contemporary 3-Pc bathroom. Many new upgrades throughout including Insulated garage door with wifi opener (2024), Roof with frost guard underlayment (2022), Sidewalk & driveway (2022) (Sand, Wash and Sealing booked for June), Heat Pump (2024), Wifi Thermostat (2024), professionally installed Security cameras (2003), Water Heater owned (2019) Serviced every year. Ideal location, great school district with easy access to all amenities including Shopping, Go-Station, Highways and Parks/Trails. Don't miss out on this move-in ready home!
Room Details:
| Room | Level | Length (m) | Width (m) | |||
|---|---|---|---|---|---|---|
| Living | Main | 3.66 | 5.77 | Pot Lights | California Shutters | |
| Kitchen | Main | 2.95 | 2.64 | Pot Lights | California Shutters | |
| Breakfast | Main | 3.35 | 2.64 | Pot Lights | California Shutters | |
| Prim Bdrm | 2nd | 4.94 | 3.78 | W/I Closet | California Shutters | 4 Pc Ensuite |
| 2nd Br | 2nd | 3.48 | 3.45 | Pot Lights | Closet | |
| 3rd Br | 2nd | 2.95 | 3.15 | Pot Lights | Closet | |
| Rec | Bsmt | 3.33 | 6.40 | |||
| Office | Bsmt | 2.54 | 2.64 |













































