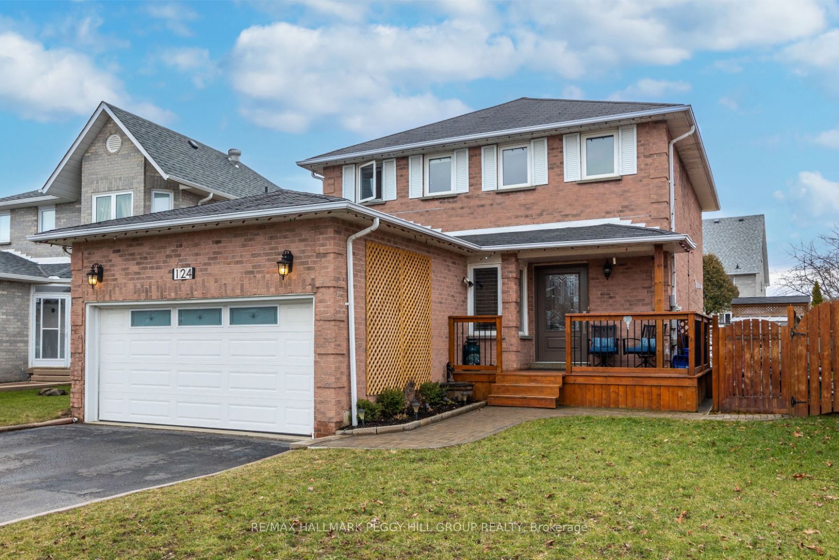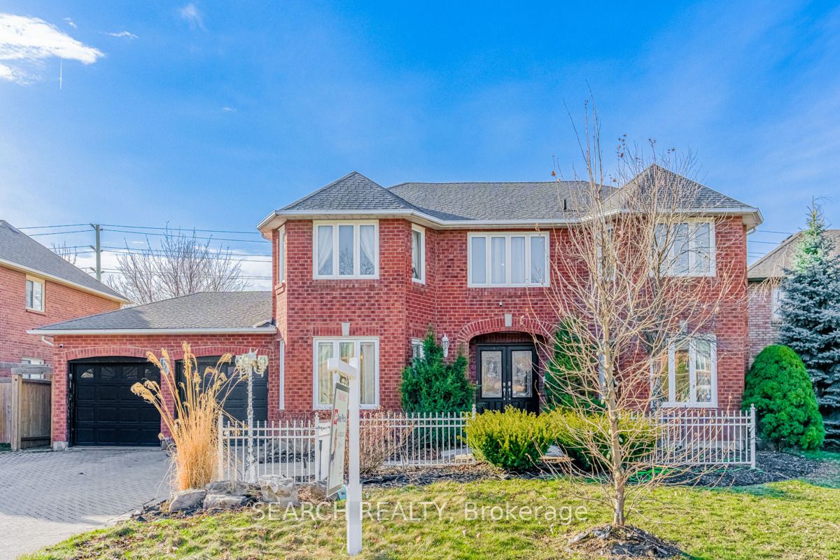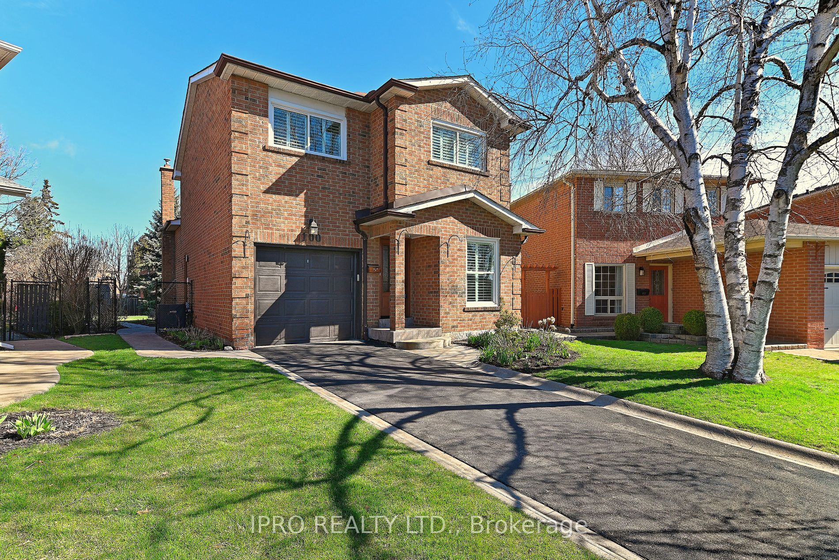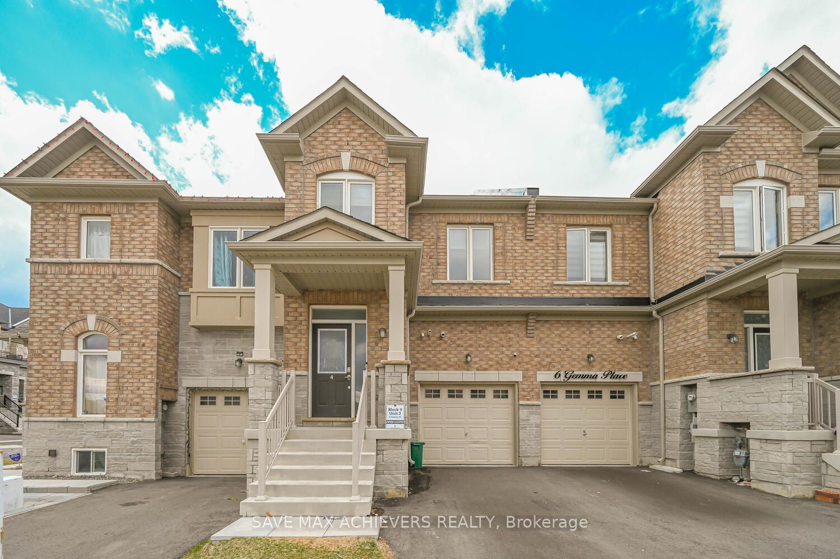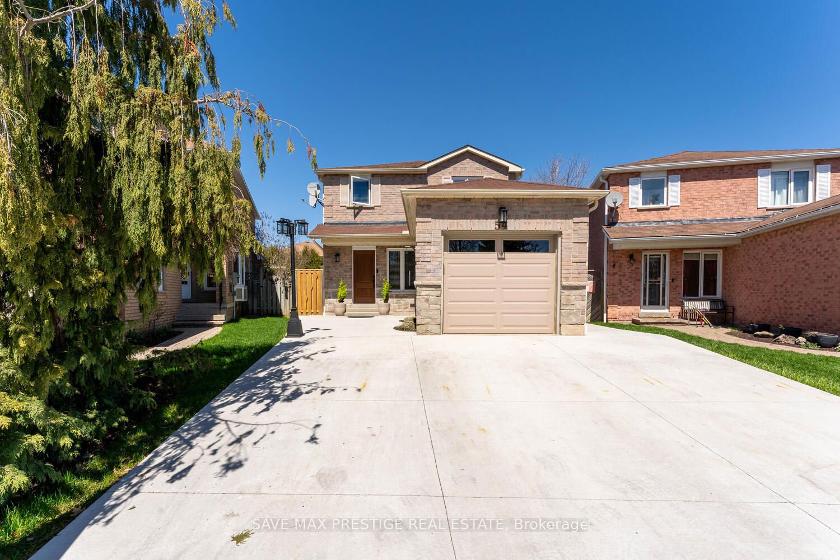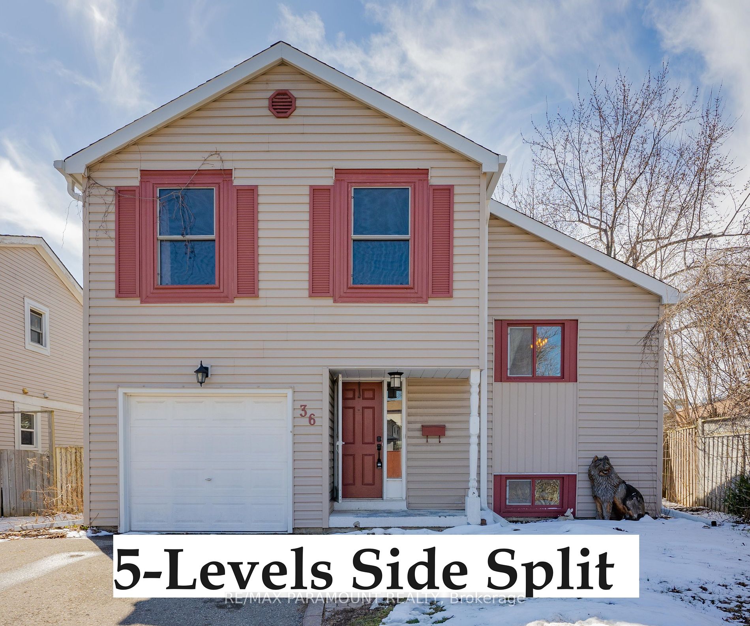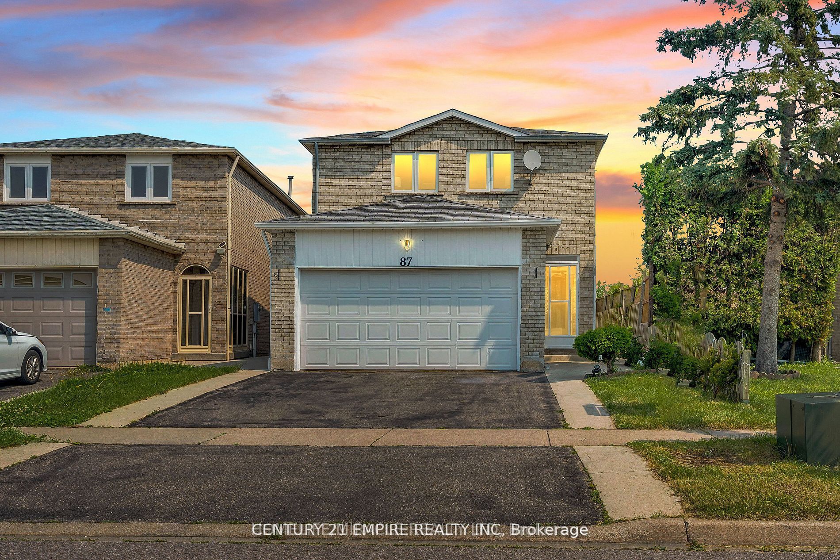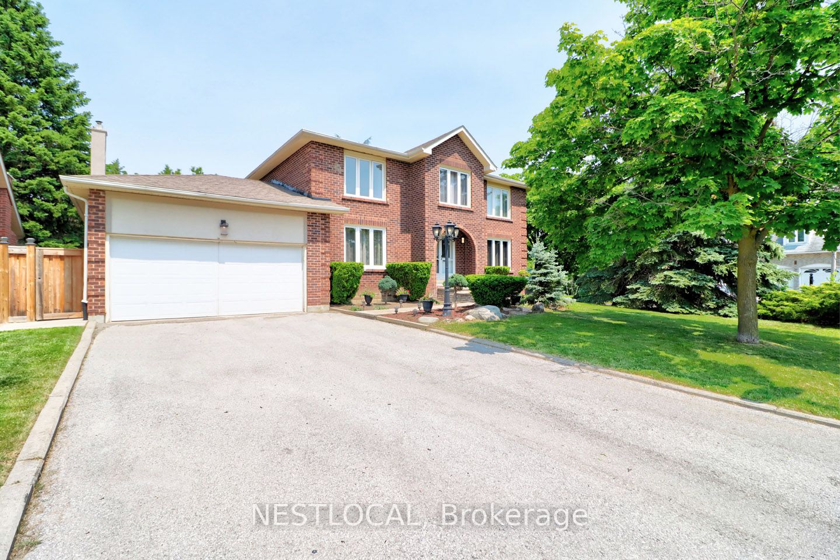124 Sunforest Dr
$1,150,000/ For Sale
Details | 124 Sunforest Dr
RENOVATED ALL-BRICK HOME WITH A STUNNING INTERIOR ON A LARGE LOT CLOSE TO AMENITIES & HWY 10! Welcome home to 124 Sunforest Drive. Located in the welcoming community of Heart Lake in North Brampton, this home offers an exceptional living experience in a mature, tree-filled neighbourhood. Positioned strategically near Hwy 10, it provides easy access to shopping, dining & amenities. Ideal for active individuals, it's close to Turnberry Golf Club, Loafers Lake Rec Centre, Heart Lake Conservation Park & Jim Archdekin Rec Centre. The 1800 sqft A/G interior boasts a renovated kitchen with a large island, two distinct living rooms & California shutters for style & privacy. The primary retreat on the second floor includes a 3pc ensuite, while the fully finished basement offers additional living space with a rec room, laundry room & an office. The property features a spacious lot with an inground saltwater pool, a stamped concrete patio & a transformed bar for socializing. This #HomeToStay offers a delightful living experience and must be seen to be fully appreciated.
Room Details:
| Room | Level | Length (m) | Width (m) | |||
|---|---|---|---|---|---|---|
| Kitchen | Main | 4.83 | 3.15 | Centre Island | Tile Floor | Sliding Doors |
| Dining | Main | 2.97 | 3.28 | Hardwood Floor | ||
| Living | Main | 3.33 | 4.22 | Hardwood Floor | ||
| Living | Main | 4.78 | 3.38 | Hardwood Floor | ||
| Prim Bdrm | 2nd | 5.51 | 3.78 | 3 Pc Ensuite | ||
| 2nd Br | 2nd | 3.20 | 3.63 | |||
| 3rd Br | 2nd | 3.02 | 4.60 | |||
| Rec | Bsmt | 9.53 | 6.22 | |||
| Office | Bsmt | 4.50 | 3.00 |
