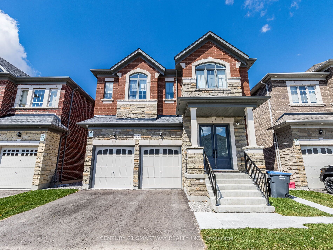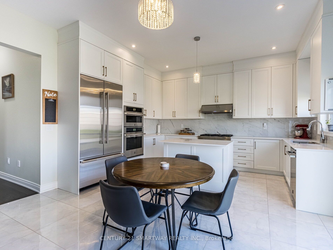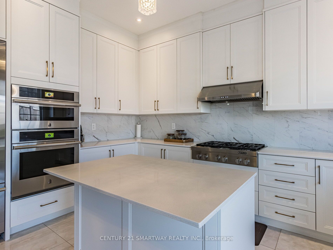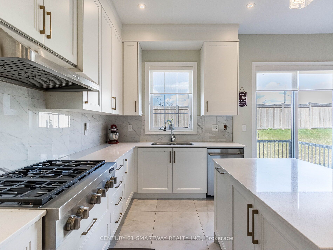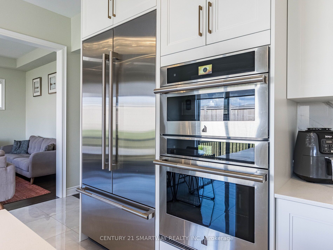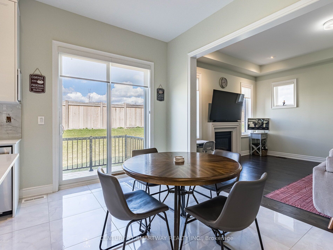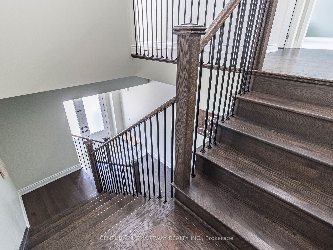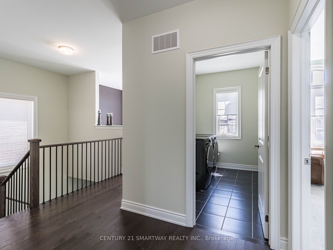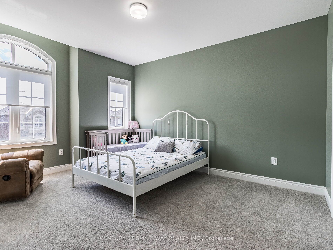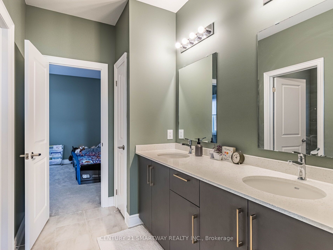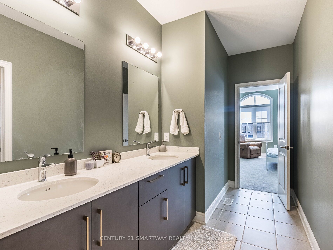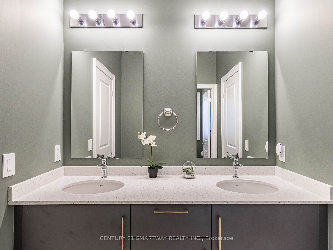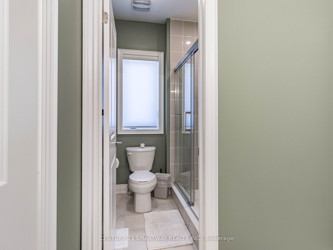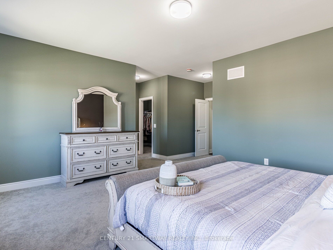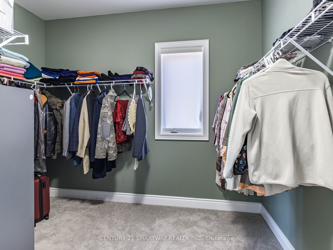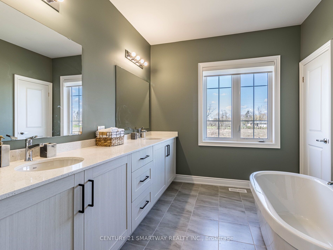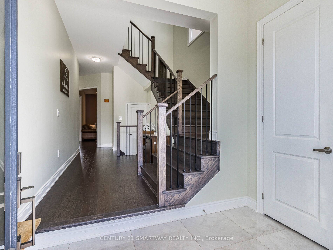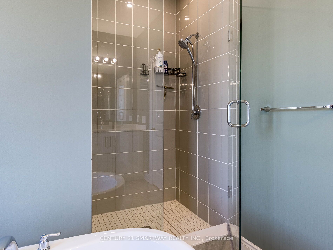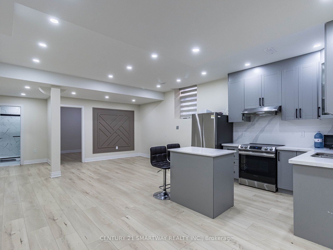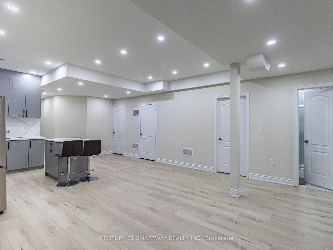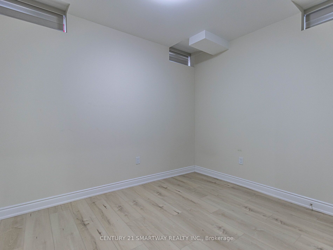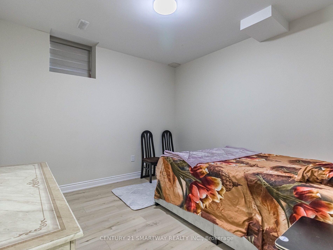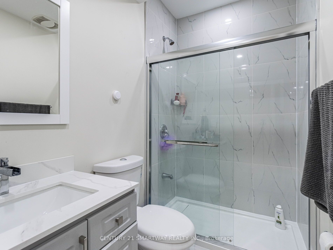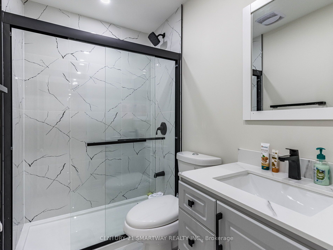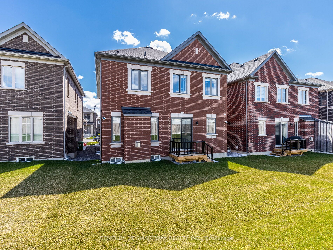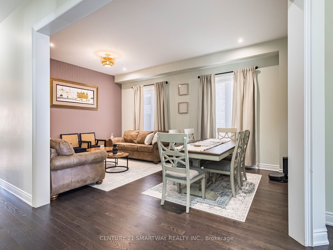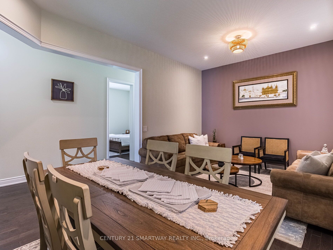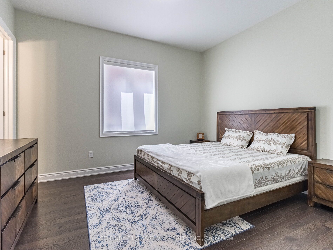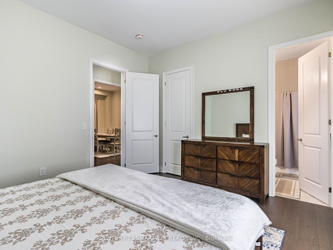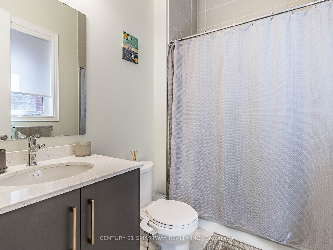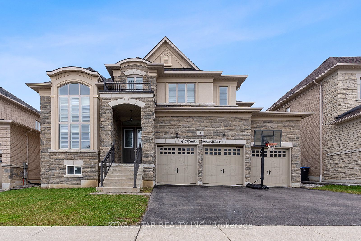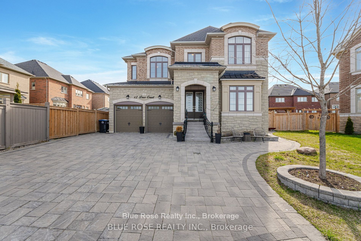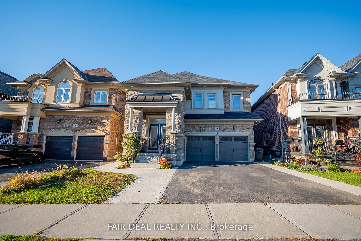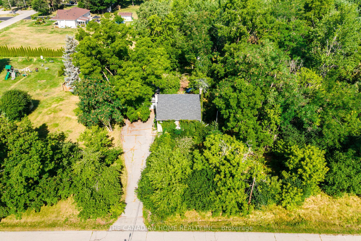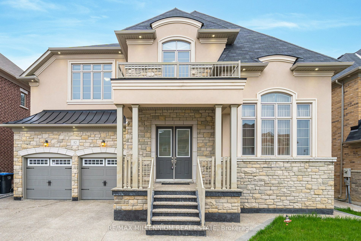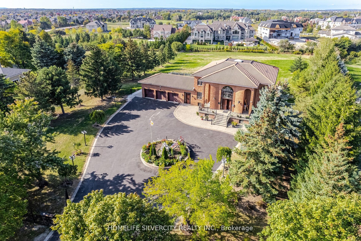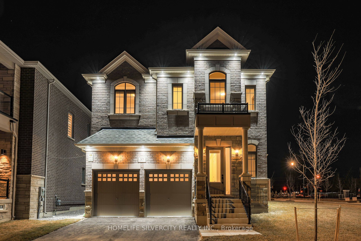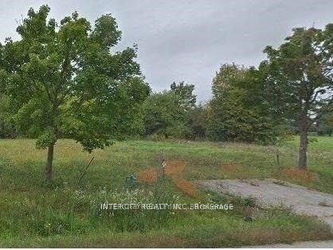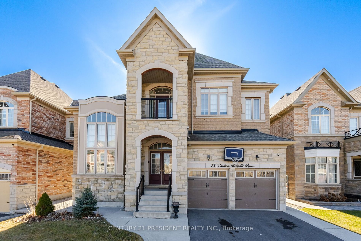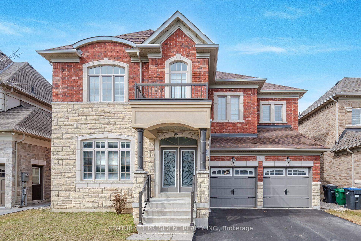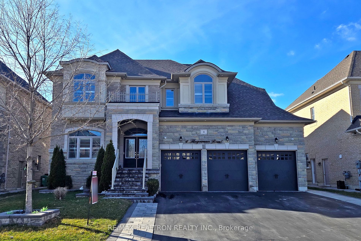60 Jura Cres
$1,999,000/ For Sale
Details | 60 Jura Cres
Wow!! This Is A Must See, An Absolute Show Stopper!!! A Well Kept Newer Detached Home 5 Bedrooms Plus 3 Bedroom Legal Basement Apartment With Separate Laundry And Side Entrance! No Homes Behind, Impressive 10 Ft Ceiling On Main Floor Creating An Aura Of Grandeur. Main Floor Bedroom With 4 PC Ensuite Plus Separate Powder Room. That Is Rare And Unique! Premium Hardwood Floors Throughout M/Floor! The Upgraded Kitchen A Chef's Dream With Built In Appliance Center Island And 9 Ft Ceiling. Huge Master Bedroom With Walk-In -Closet, Providing Ample Space For A King-Size Bed And A Sitting Area With 5PC Ensuite. 3 Full Washrooms And Laundry Room On 2nd Floor. It's A Property That Checks All The Boxes For Luxury, Functionality, Style, Premium Finishes And Thoughtful Design.
Built-in Jenn Air Stainless Steel Appliances, 2 Washer, 2 Dryer, Basement Fridge,Stove And All Window Coverings.
Room Details:
| Room | Level | Length (m) | Width (m) | |||
|---|---|---|---|---|---|---|
| Family | Main | 5.18 | 3.84 | Window | Fireplace | Hardwood Floor |
| Living | Main | 5.79 | 3.84 | Window | Combined W/Dining | Hardwood Floor |
| Kitchen | Main | 5.18 | 2.44 | Eat-In Kitchen | Ceramic Floor | B/I Appliances |
| Br | Main | 3.84 | 2.92 | Closet | 5 Pc Ensuite | Hardwood Floor |
| Den | 2nd | 3.44 | 2.62 | Window | Open Concept | |
| Prim Bdrm | 2nd | 5.18 | 4.57 | W/I Closet | 5 Pc Bath | Window |
| 2nd Br | 2nd | 3.60 | 3.65 | Closet | 4 Pc Ensuite | Window |
| 3rd Br | 2nd | 3.60 | 3.36 | Closet | Window | |
| 4th Br | 2nd | 3.84 | 0.00 | Closet | Window | |
| Living | Bsmt | 0.00 | 0.00 | Laminate | Combined W/Dining | Window |
| Br | Bsmt | 0.00 | 0.00 | Closet | Laminate | Window |
| 2nd Br | Bsmt | 0.00 | 0.00 | Closet | Laminate |
