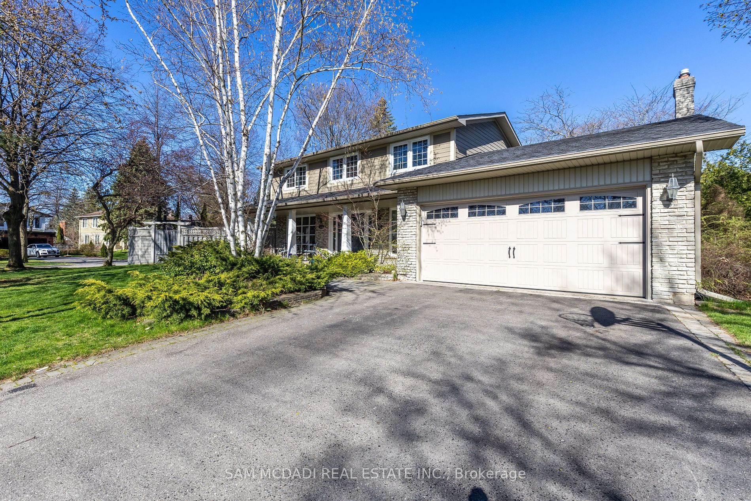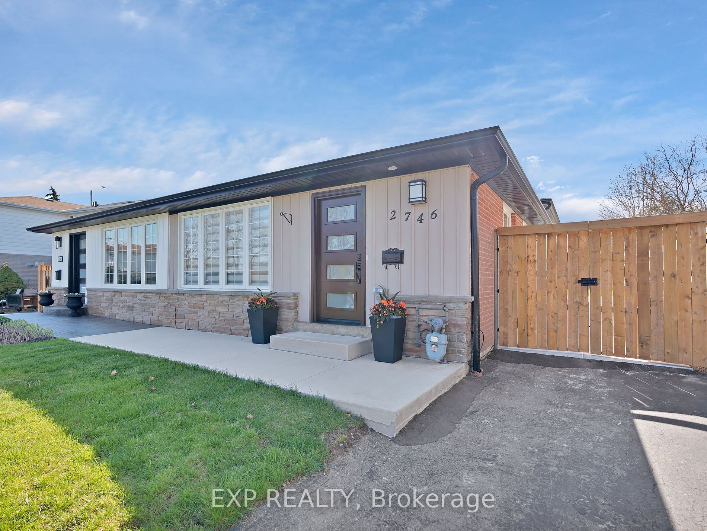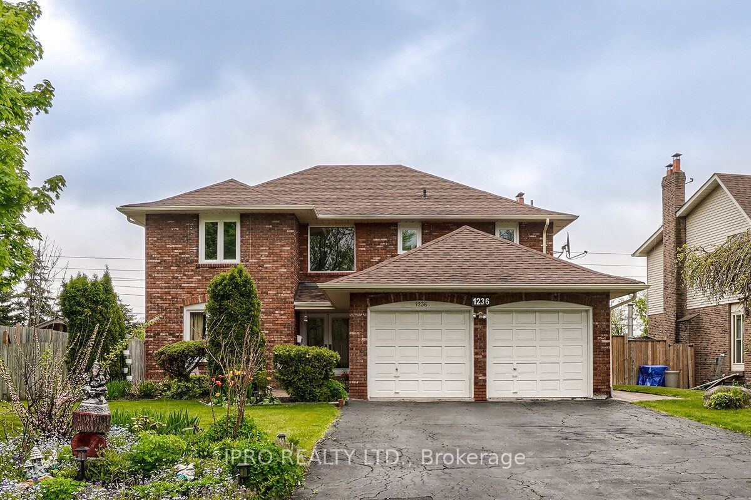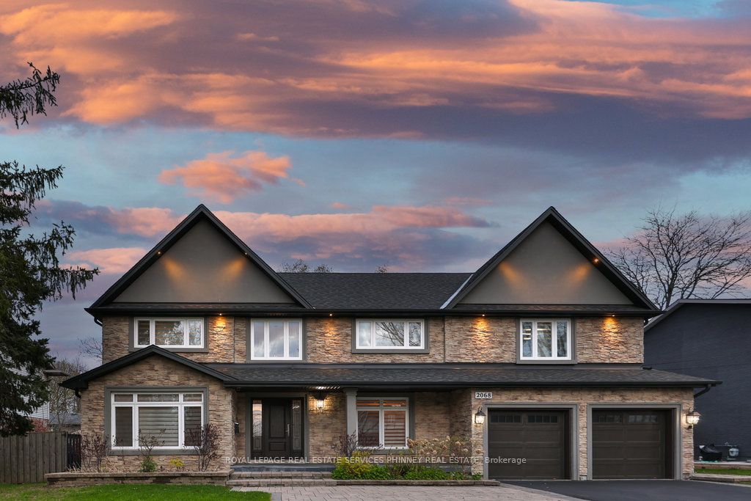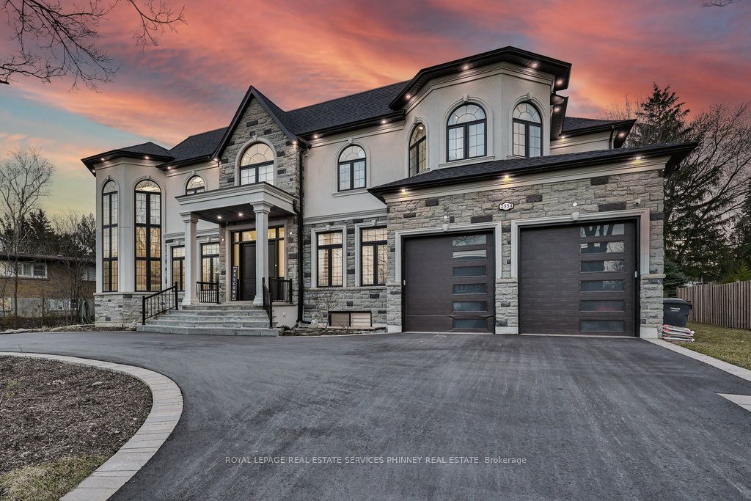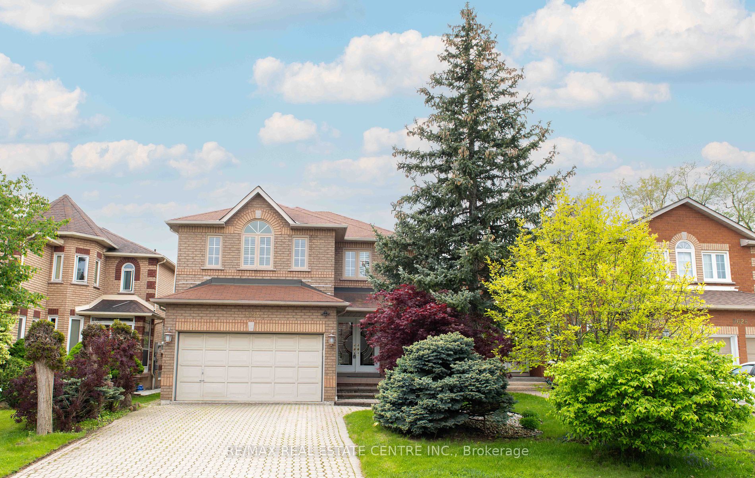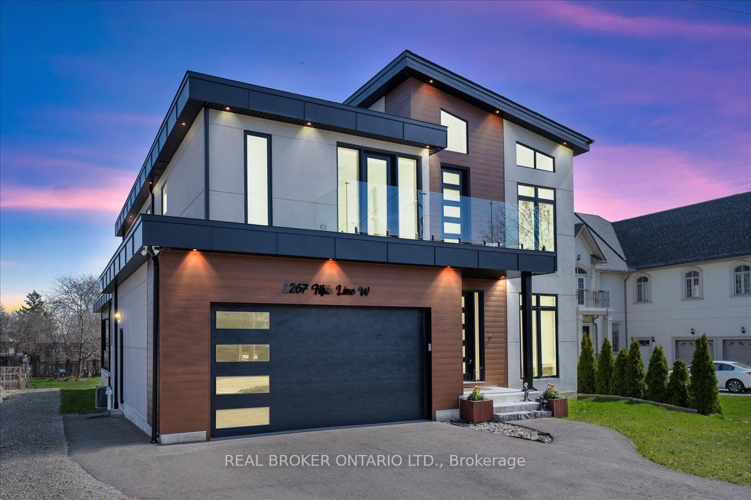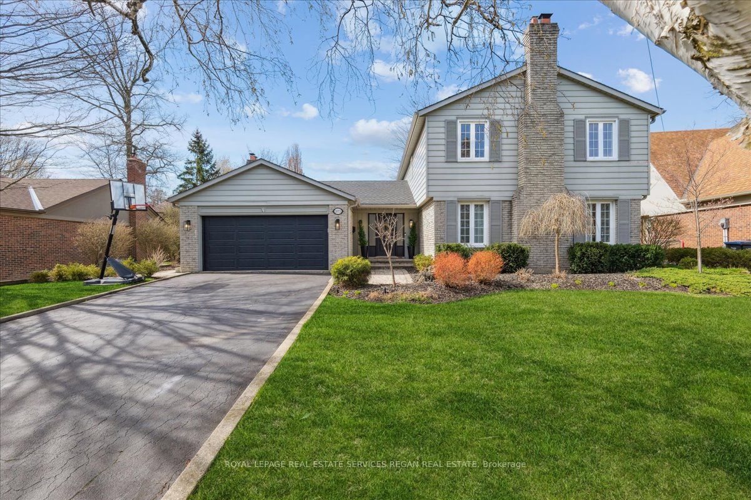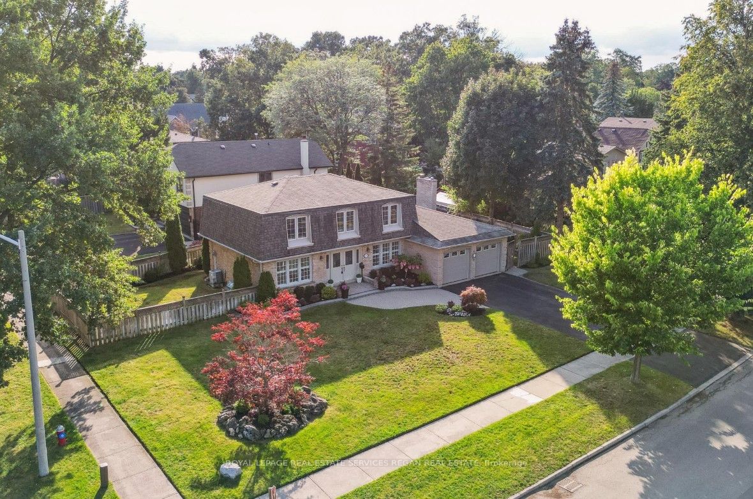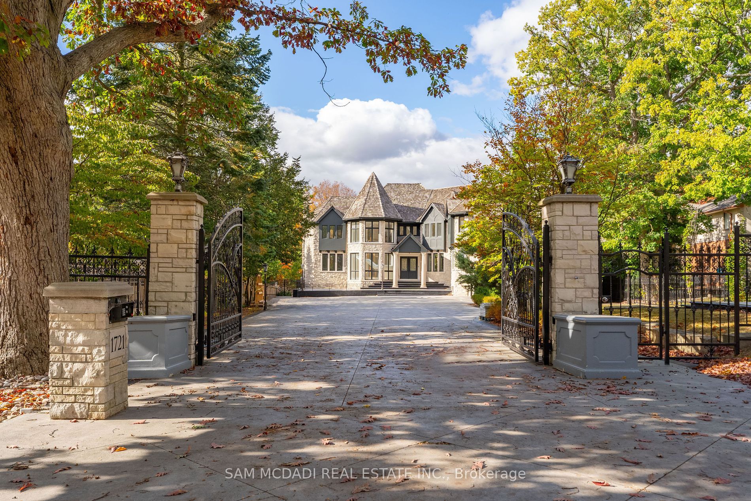1135 Geran Cres
$1,749,000/ For Sale
Details | 1135 Geran Cres
Situated On A Mature & Expansive Lot Within Exclusive Pocket of Sheridan, This Stunning 4+1 Bdrm Detached Home Offers 3112Sqft Of Total Living Space. It's Prime Location Boasts Close Proximity To Mississauga's Golf & Country Club, Notable Schools, A Quick Commute To Toronto Via Port Credit's Go Station & The QEW. This Beautiful Home Fts A Sought-After Main Flr Layout w/ Hardwood & Tile Flrs, Oversized Windows, Pot Lights, Custom Built Ins + Much More. The Renovated Kitchen Is A Chef's Delight & Fts Quartz Countertops, Ample Storage Space & S/S Appliances + A Servery Adjacent To The Dining Rm. The Inviting Family Rm Fts A Skylight B/I Speakers & A Wood Burning Fireplace Building A Cozy Atmosphere. The Backyard Oasis w/ Inground Pool Is Thru The Family/Living Rms. The 2nd Level Hosts The Primary Suite w/ W/I Closet & An Elegant 3pc Bath + 3 More Spacious Bdrms That Shared 4pc Updated Bathrm. The Lower Lvl Boasts A Lrg Recreation Area, Guest Bdrm, Kitchenette, Gym, 3pc Bath & Laundry Rm.
Fully Landscaped Backyard Surrounded With Mature Trees, Ample Seating Areas Around The Salt Water Pool Featuring A New Pool Salt Cell & Pump. New Rain Wifi Irrigation System. $$$$$ On Updates
Room Details:
| Room | Level | Length (m) | Width (m) | |||
|---|---|---|---|---|---|---|
| Kitchen | Main | 3.71 | 4.53 | B/I Appliances | Centre Island | Tile Floor |
| Dining | Main | 3.41 | 3.63 | Large Window | Open Concept | Hardwood Floor |
| Living | Main | 7.13 | 3.61 | Large Window | Open Concept | W/O To Pool |
| Family | Main | 4.27 | 4.47 | Built-In Speakers | Brick Fireplace | W/O To Garden |
| Mudroom | Main | 2.52 | 1.77 | B/I Closet | 2 Pc Bath | Tile Floor |
| Prim Bdrm | 2nd | 6.14 | 3.80 | W/I Closet | 3 Pc Ensuite | Hardwood Floor |
| 2nd Br | 2nd | 3.34 | 3.08 | Closet | California Shutters | Hardwood Floor |
| 3rd Br | 2nd | 4.40 | 2.79 | Closet | California Shutters | Hardwood Floor |
| 4th Br | 2nd | 3.21 | 3.75 | Closet | California Shutters | Hardwood Floor |
| 5th Br | Bsmt | 7.00 | 3.34 | Mirrored Walls | Pot Lights | Hardwood Floor |
| Rec | Bsmt | 6.25 | 6.33 | 3 Pc Bath | Pot Lights | Wet Bar |
| Laundry | Bsmt | 3.73 | 3.58 | Closet | Above Grade Window | Laundry Sink |
