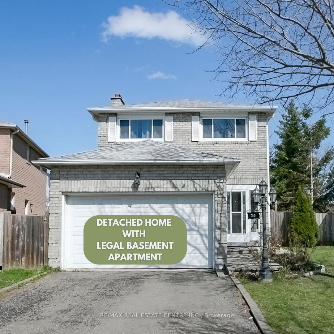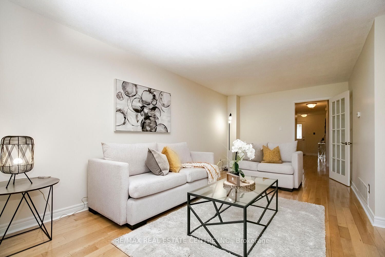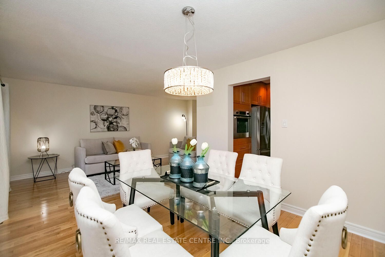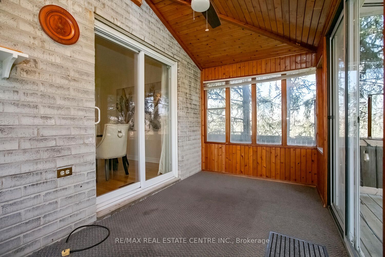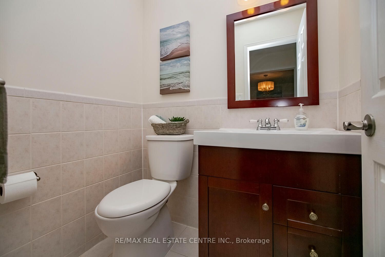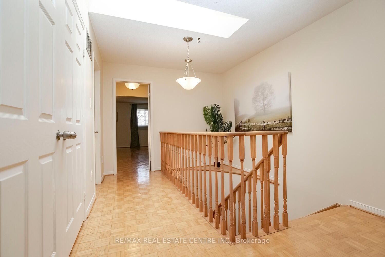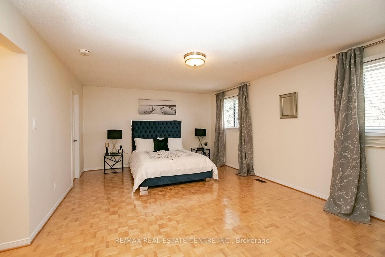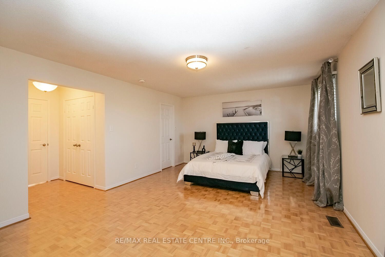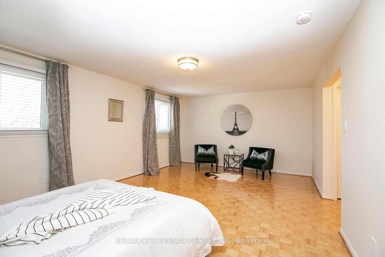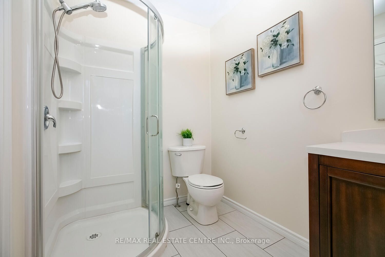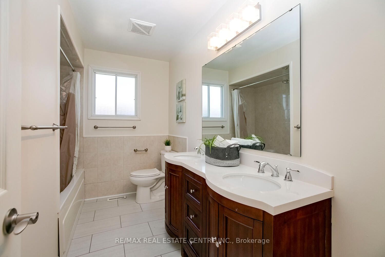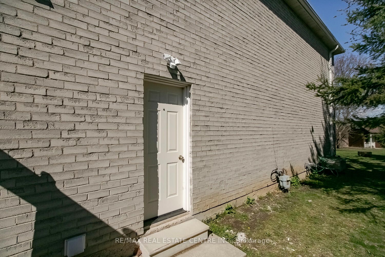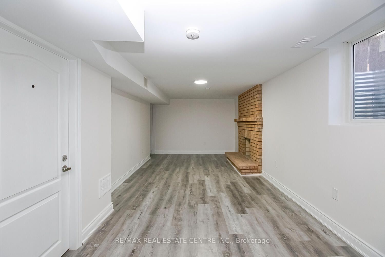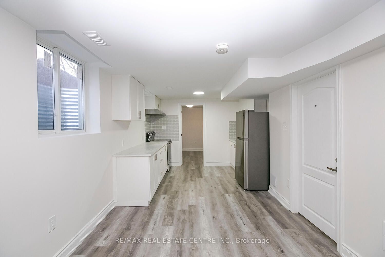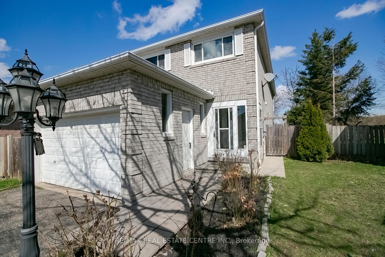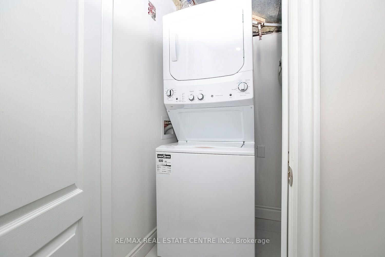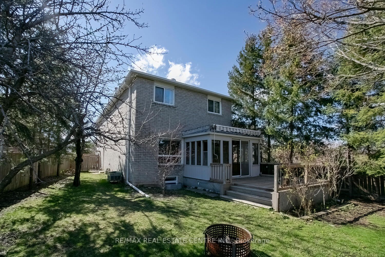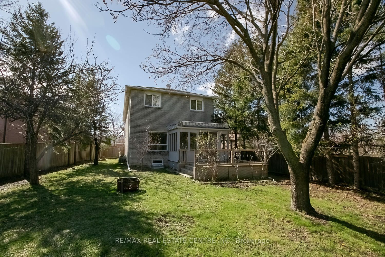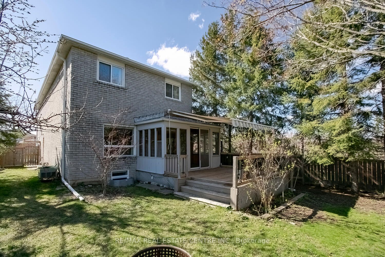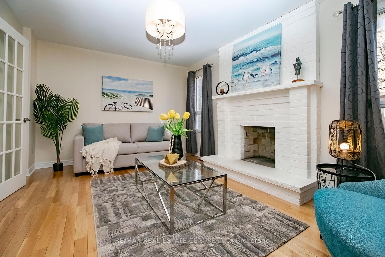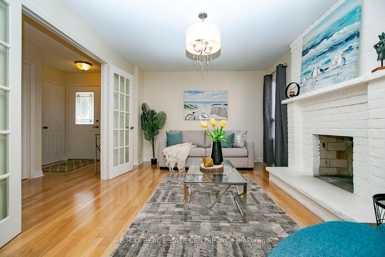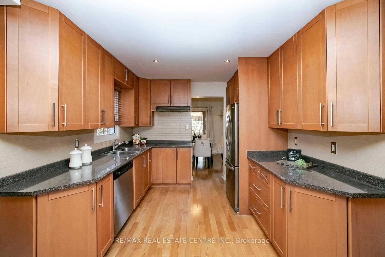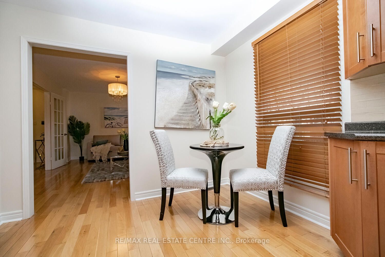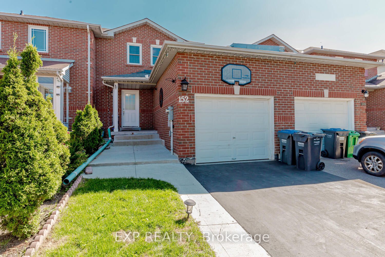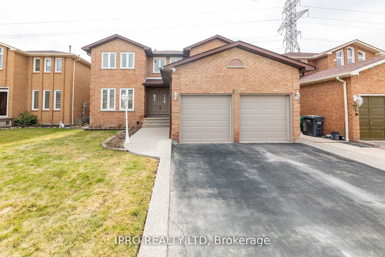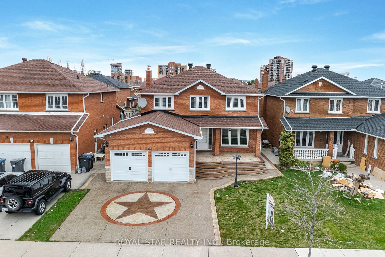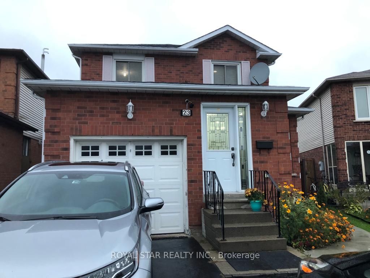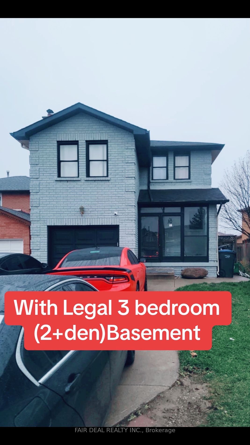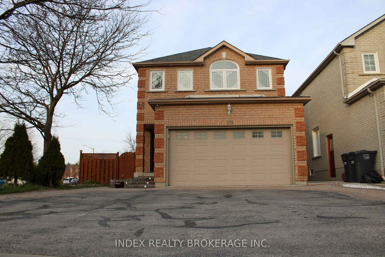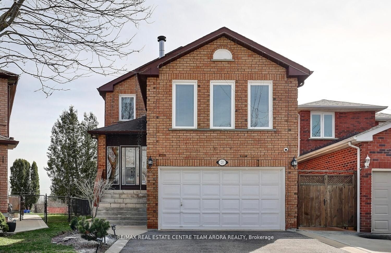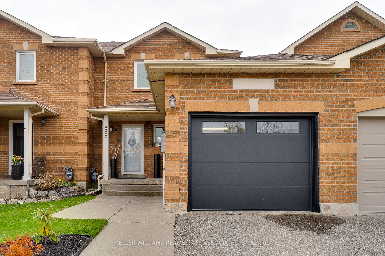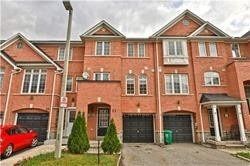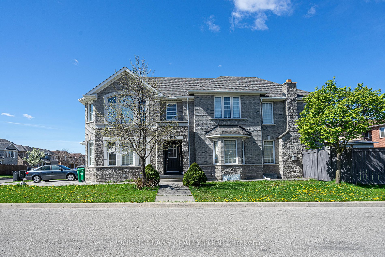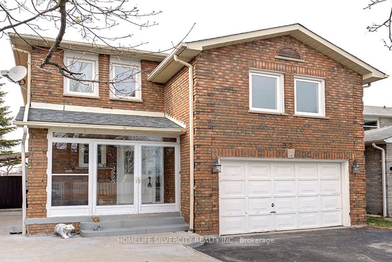20 Kesteven Cres
$1,299,900/ For Sale
Details | 20 Kesteven Cres
New Legal Basement Apartment. One of a kind, relaxing & peaceful backyard. Perfect for Unwinding or entertaining. Mature Trees, and several flowering plants. A must see beautiful All Brick Detached home , 3 Bedrooms, Plus 2 Bedroom Finished legal basement with Separate Entrance on Ravine lot. Pie Shaped Premium Lot W/massive backyard W/mature & Fruit trees, Sunroom , Wood Deck, No rear neighbors. Main Level W/hardwood Floors, updated Kitchen, S/S Appliances, Family room W/Fireplace, Combined Living/ Dining. Oak Stairs W/skylight. Large master W/Ensuite & His/hers Closets. 2nd Floor Laundry and Laundry in the basement. Roof (2021), upcoming LRT on Hurontario.
Elf's, Shed. 2 Fridges, 2 Stoves, 2 laundries. Hot water tank owned.
Room Details:
| Room | Level | Length (m) | Width (m) | |||
|---|---|---|---|---|---|---|
| Family | Main | 4.57 | 3.47 | Brick Fireplace | Hardwood Floor | French Doors |
| Kitchen | Main | 3.05 | 2.50 | Backsplash | Hardwood Floor | Stainless Steel Appl |
| Breakfast | Main | 3.05 | 2.50 | Open Concept | Hardwood Floor | Large Window |
| Living | Main | 6.20 | 3.35 | Combined W/Dining | Hardwood Floor | O/Looks Backyard |
| Dining | Ground | 3.10 | 3.05 | W/O To Sunroom | Hardwood Floor | O/Looks Ravine |
| Prim Bdrm | 2nd | 6.20 | 4.20 | 3 Pc Ensuite | Parquet Floor | His/Hers Closets |
| 2nd Br | 2nd | 4.86 | 3.10 | W/I Closet | Parquet Floor | O/Looks Frontyard |
| 3rd Br | 2nd | 3.77 | 3.10 | B/I Closet | Parquet Floor | O/Looks Frontyard |
| Laundry | 2nd | 2.35 | 1.55 | Double Doors | Ceramic Floor | |
| Rec | Bsmt | 11.70 | 3.35 | Window | Fireplace | Broadloom |
| 4th Br | Bsmt | 3.10 | 2.95 | Large Window | Double Closet | Vinyl Floor |
| Kitchen | Bsmt | Open Concept |
