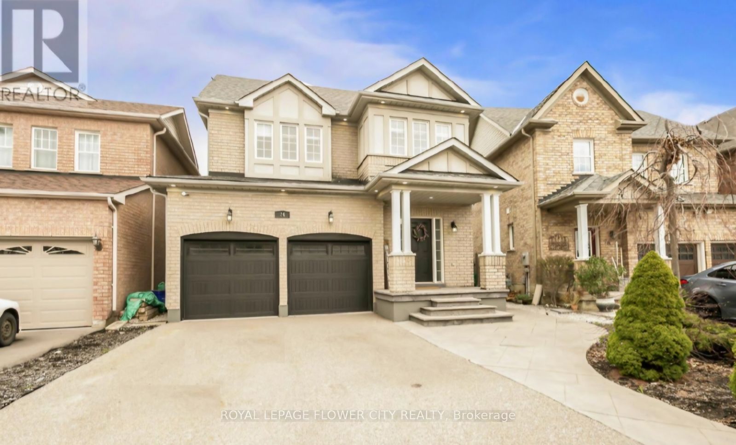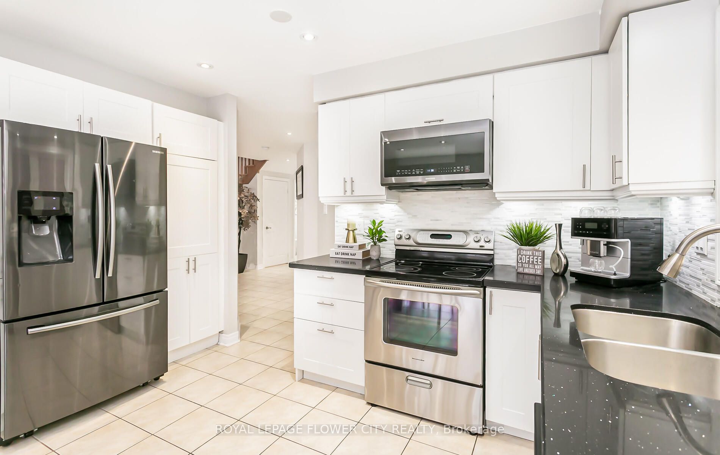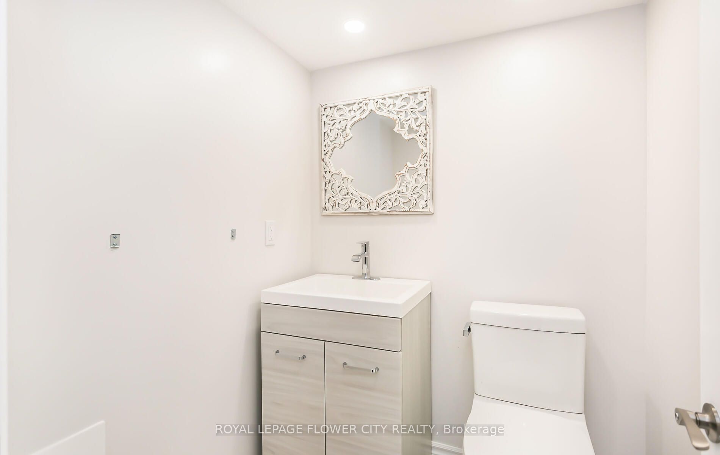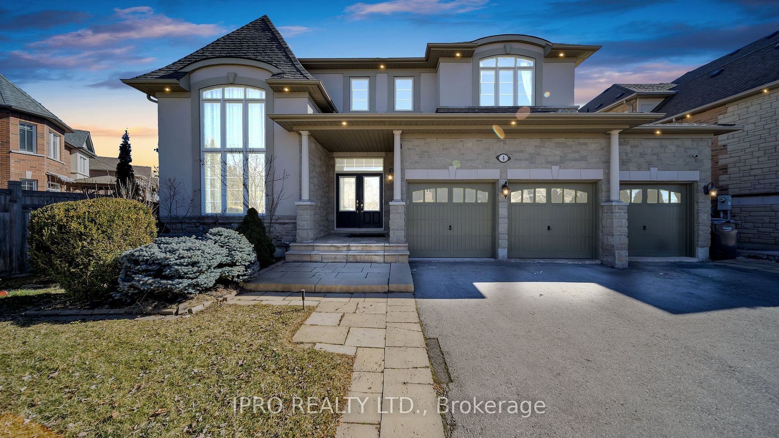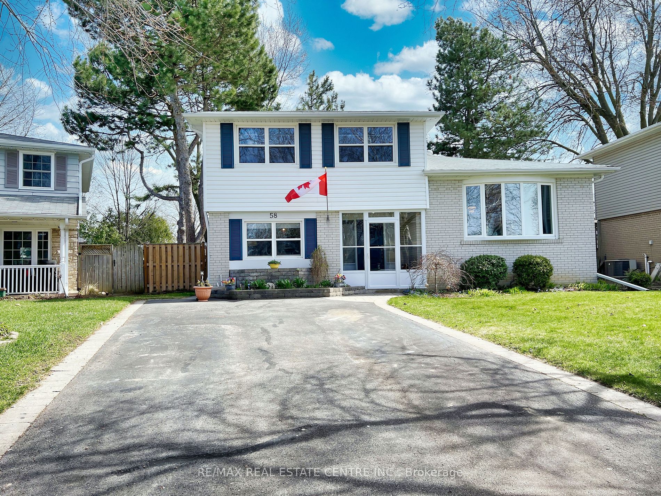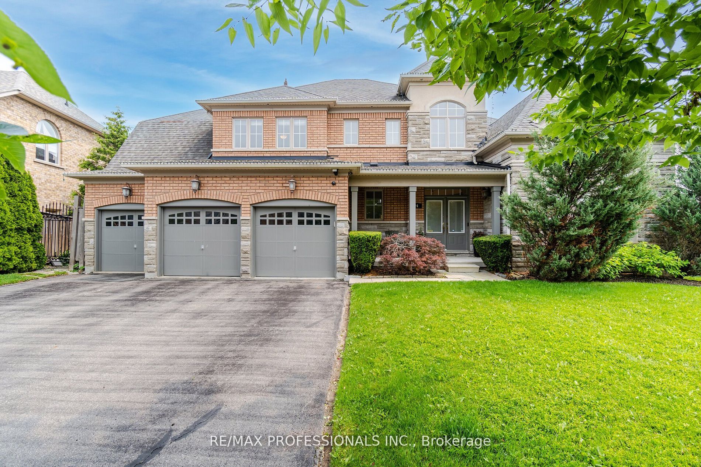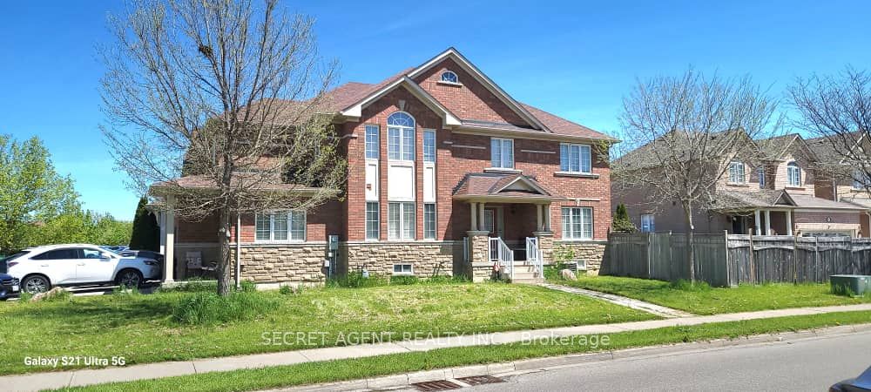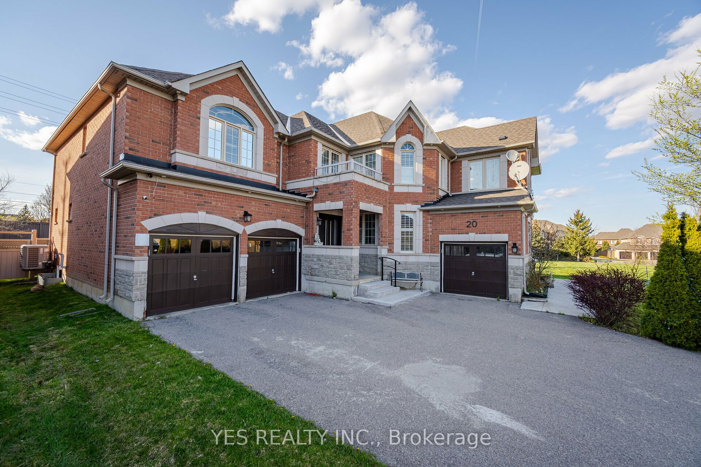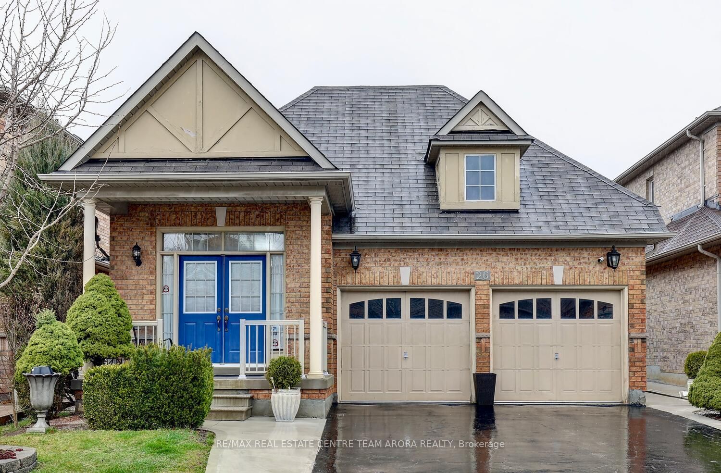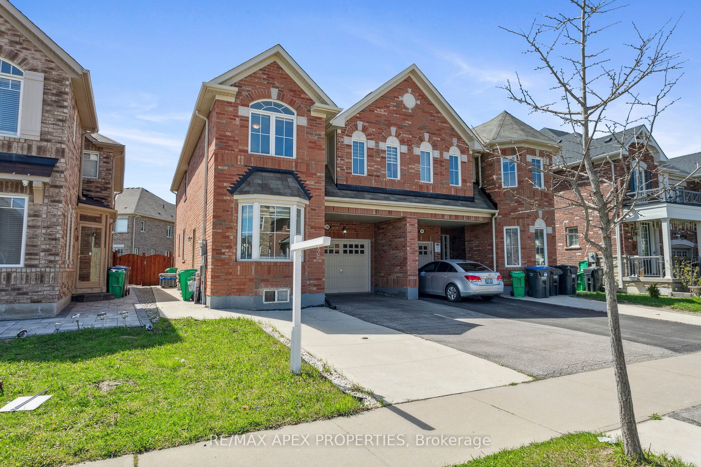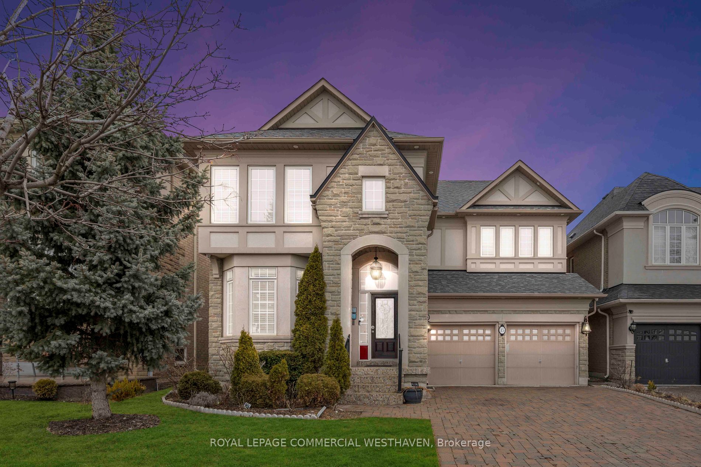26 Calderstone Rd
$1,299,900/ For Sale
Details | 26 Calderstone Rd
This fully detached home in the Prestigious area of Castlemore, Brampton East is situated on an extra deep 150' irregular lot perfect for hosting large gatherings and events or adding a pool to create your own private backyard oasis! Features a spacious modern white kitchen with quartz countertops, stainless steel appliances, open concept living /dining area, automated potlights w/laundry on main. 4 spacious bedrooms on the second level with hardwood floors, master bedroom includes a 5 pc ensuite w/walk-in closet. Professionally finished basement features a large recreational room w/potlights throughout, potential to add rental/in-law suite at the buyers discretion. Features a custom-built shed equipped with a 60 Amp sub panel, outdoor potlights, 5 automated blinds, central vac, approx 2800 sq ft of total living space. Prime location within walking distance to shopping, dining, schools, community centers, walking trails, and places of worship with easy access to major highways
All Appliances, Storage Shed in The Rear, Central AC, Roof (2017),AC (2020)Approx. 2800 Liv Space, Garage Door 2018,2 Garage Door Opener. Min Walk to School,Transit,Park and Library. Min Drive to Hwy 427 and 407
Room Details:
| Room | Level | Length (m) | Width (m) | |||
|---|---|---|---|---|---|---|
| Living | Main | 6.12 | 3.67 | Combined W/Dining | Large Window | Open Concept |
| Dining | Main | 6.12 | 3.67 | Combined W/Living | Large Window | Open Concept |
| Kitchen | Main | 4.10 | 2.44 | Stainless Steel Appl | Quartz Counter | B/I Dishwasher |
| Breakfast | Main | 4.10 | 2.44 | Open Concept | Ceramic Floor | W/O To Patio |
| Prim Bdrm | 2nd | 3.67 | 5.54 | 5 Pc Ensuite | Hardwood Floor | W/I Closet |
| 2nd Br | 2nd | 3.05 | 3.94 | Closet | Hardwood Floor | Window |
| 3rd Br | 2nd | 3.05 | 3.94 | Closet | Hardwood Floor | Window |
| 4th Br | 2nd | 3.94 | 2.74 | Closet | Hardwood Floor | Window |
| Rec | Bsmt | 2 Pc Bath | Vinyl Floor | Open Concept |
