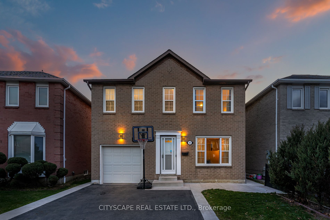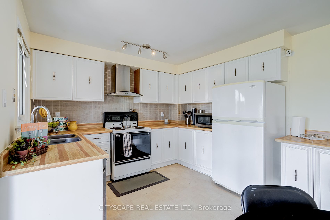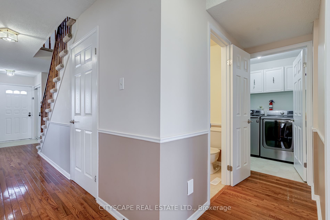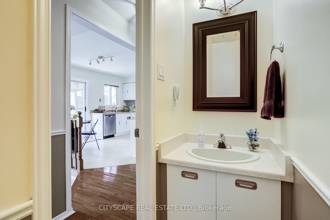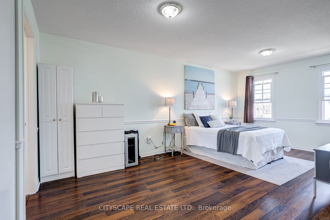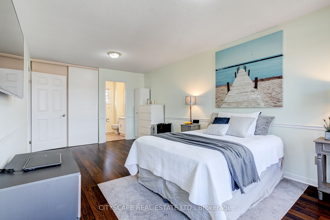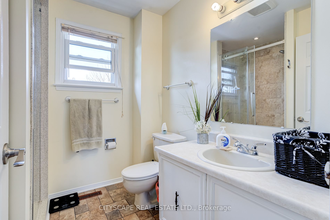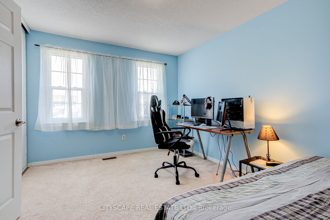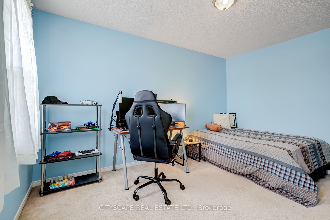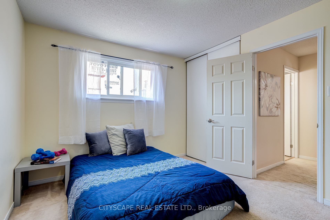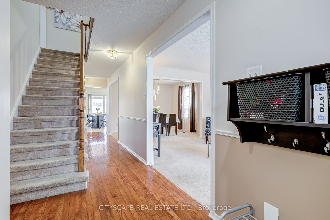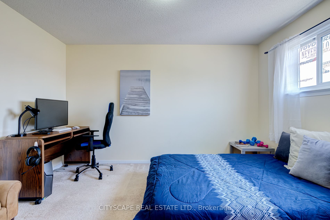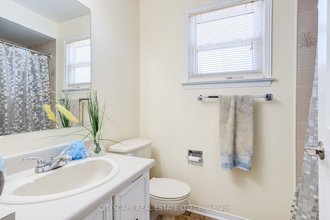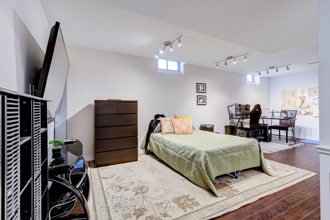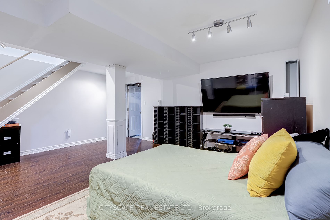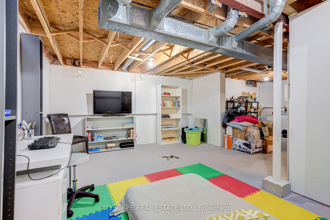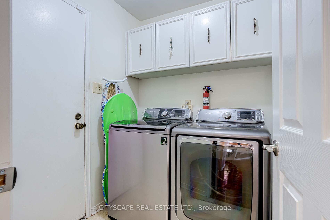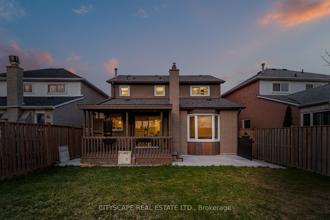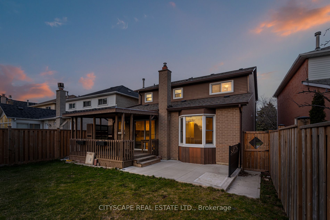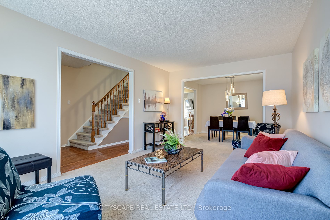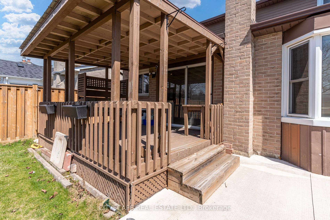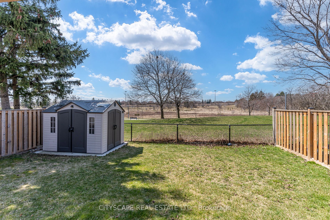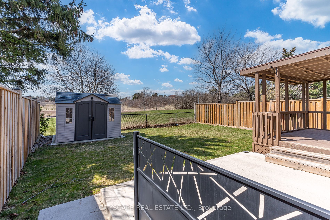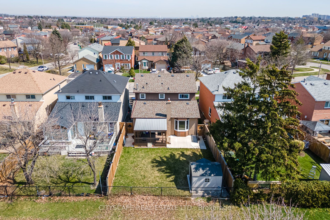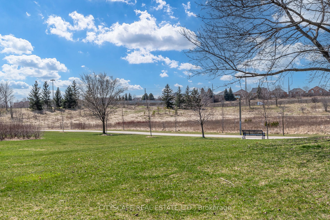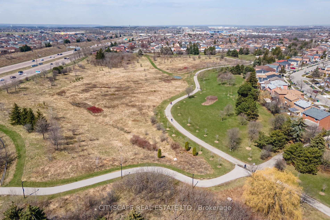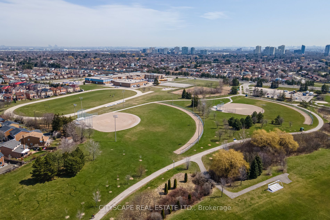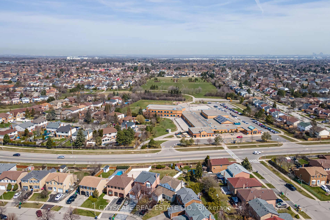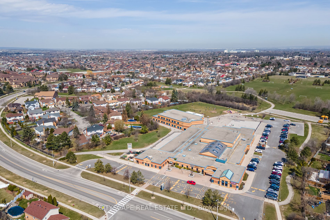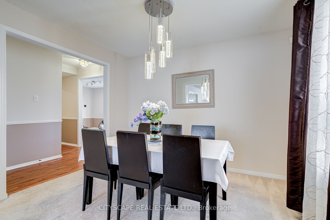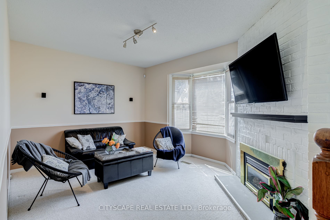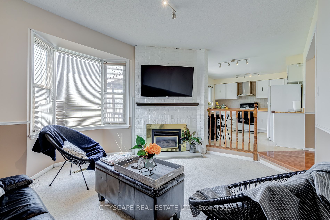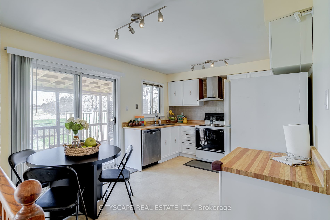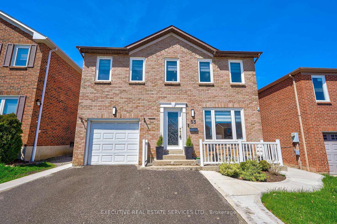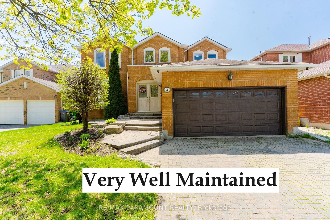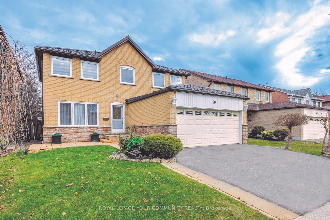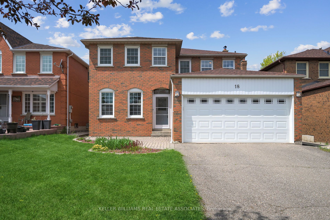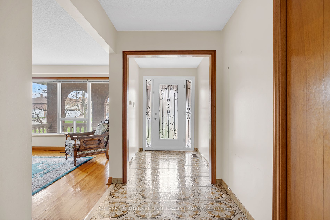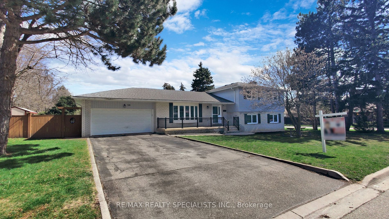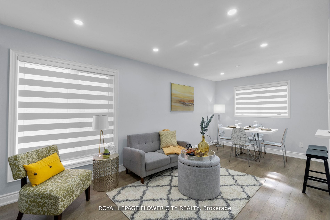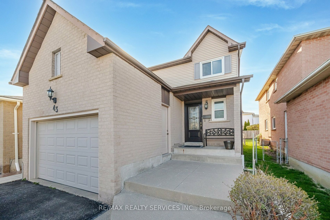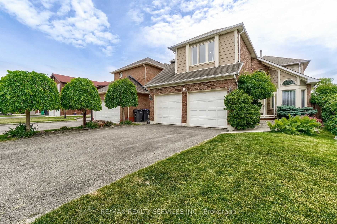46 Nuttall St
$1,080,000/ For Sale
Details | 46 Nuttall St
Your search ends here! This exceptional 3 bed 2.5 bath family home with a finished basement is located in Brampton's desirable, established "N section". No neighbors behind you! It backs onto green space and a trail to go on walks with your family or pets! The fully fenced backyard comes complete with a covered deck. Upstairs you will find three spacious bedrooms including a very leave primary bedroom with ensuite bath and two closets (one being a walk-in closet!). The eat in kitchen features a backsplash and walks out to the covered deck and is perfect for hosting family and friends! It also overlooks the family room which features a fireplace. The convenient main level laundry room is also has access to the garage. Endless possibilities await you in the massive finished basement!
Close to all amenities! Parks, paths, schools, HWY, hospital, transit & shopping! Mere minutes to Hwys 410, 401 & 407. Your chance to own detached in desirable N-section. Don't miss out on this one! Treat your family! Steps to school & park
Room Details:
| Room | Level | Length (m) | Width (m) | |||
|---|---|---|---|---|---|---|
| Living | Main | 3.30 | 5.06 | Combined W/Dining | ||
| Dining | Main | 3.30 | 3.13 | Combined W/Living | ||
| Kitchen | Main | 2.49 | 3.52 | O/Looks Backyard | Backsplash | B/I Dishwasher |
| Breakfast | Main | 1.90 | 3.52 | W/O To Deck | Combined W/Kitchen | O/Looks Family |
| Family | Main | 4.36 | 4.02 | Bay Window | Sunken Room | Fireplace |
| Laundry | Main | 1.92 | 1.78 | W/O To Garage | ||
| Prim Bdrm | 2nd | 3.24 | 5.85 | Double Closet | 3 Pc Ensuite | W/I Closet |
| 2nd Br | 2nd | 3.21 | 3.95 | Closet | O/Looks Backyard | |
| 3rd Br | 2nd | 3.21 | 4.07 | Closet | O/Looks Frontyard | |
| Bathroom | 2nd | 0.00 | 0.00 | 4 Pc Bath | ||
| Den | Bsmt | 0.00 | 0.00 | Laminate | ||
| Utility | Bsmt | 0.00 | 0.00 |
