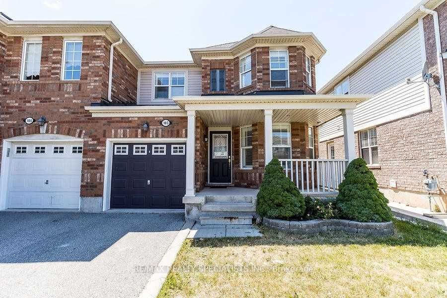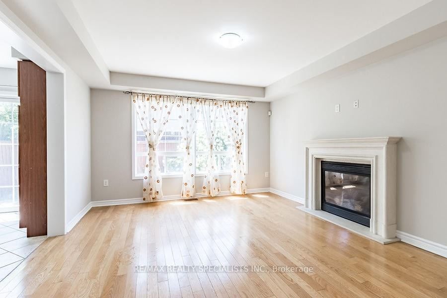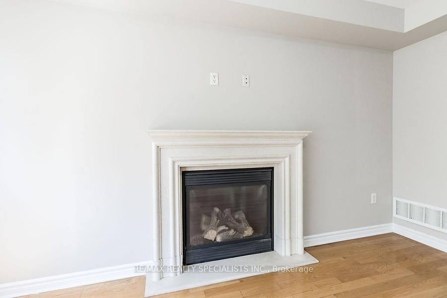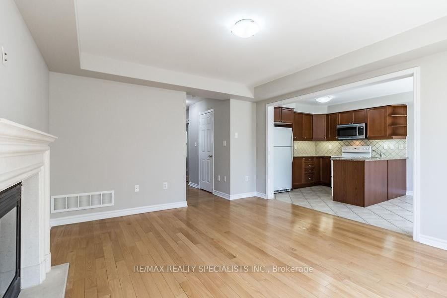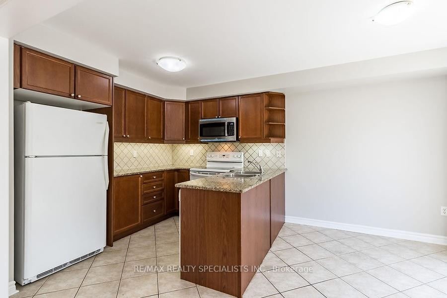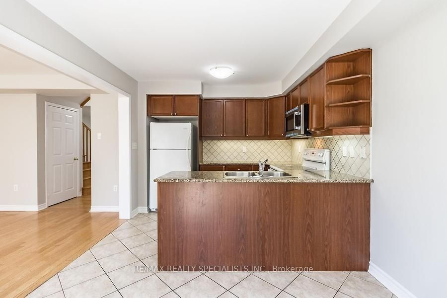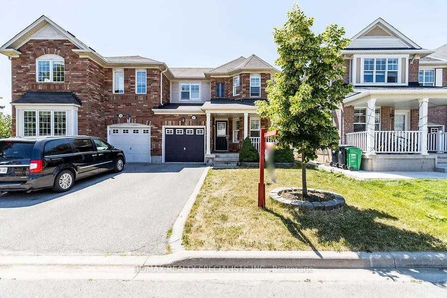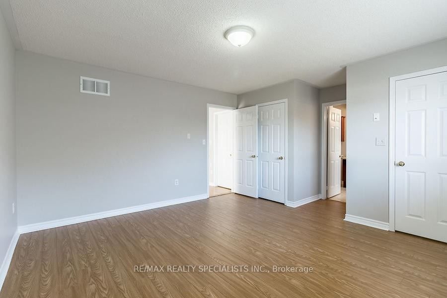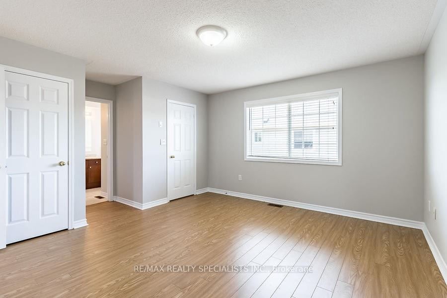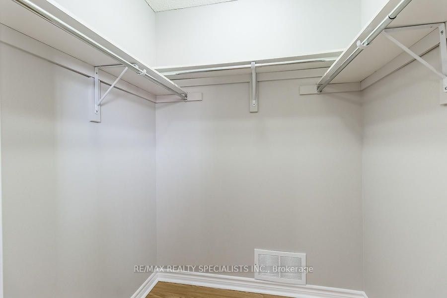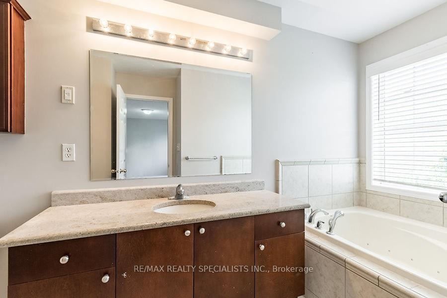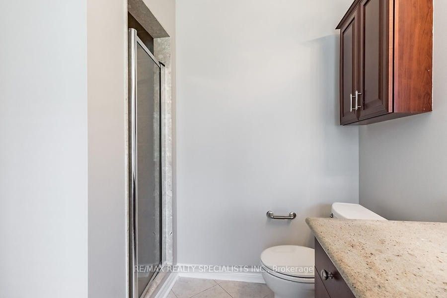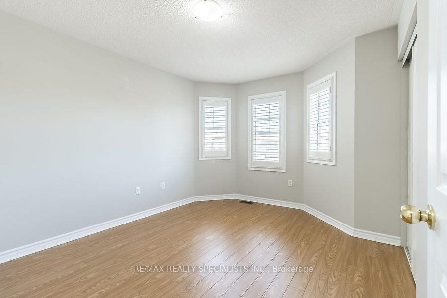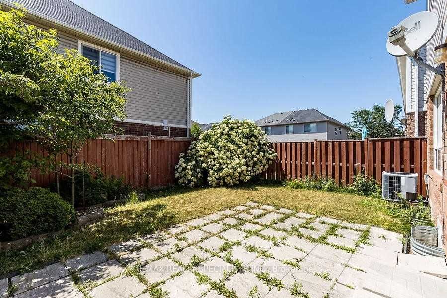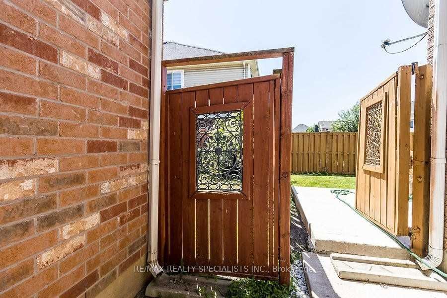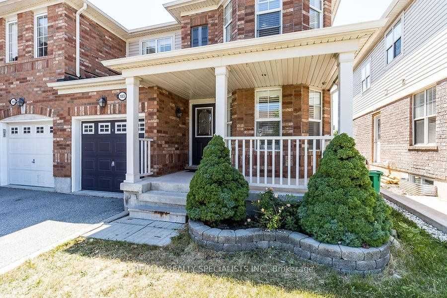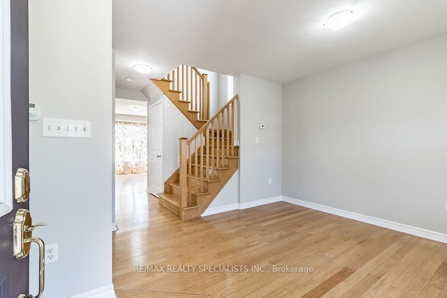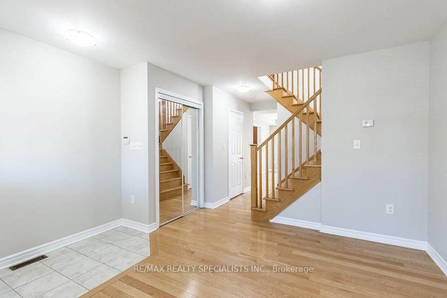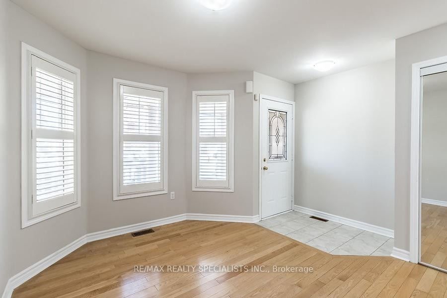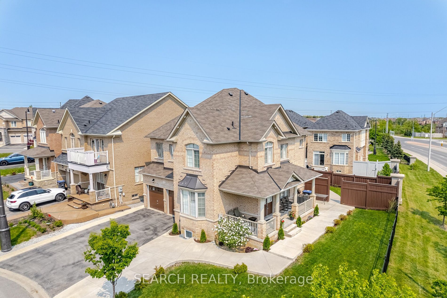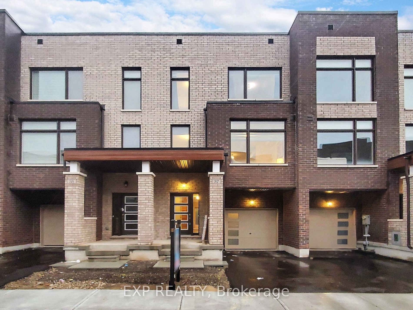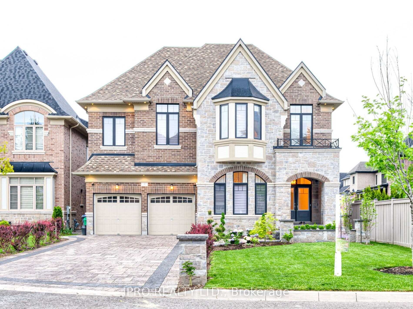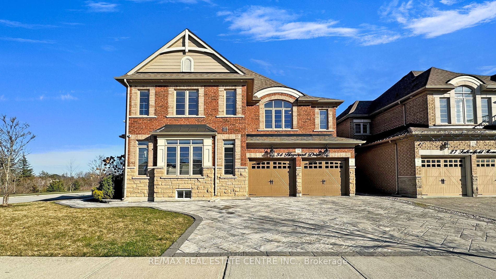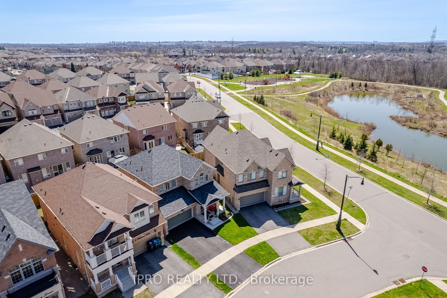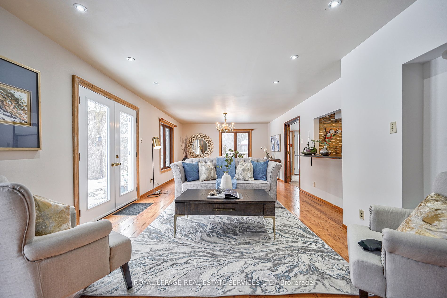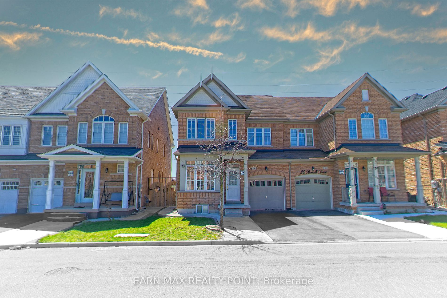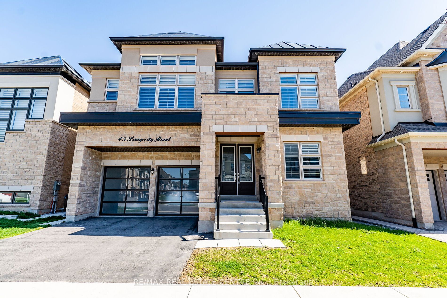103 Owlridge Dr, Brampton
Result 1 of 0
103 Owlridge Dr
Brampton, Credit Valley
Cross St: William Pkwy/James Potter
Semi-Detached | 2-Storey | Freehold
$979,900/ For Sale
Taxes : $4,542/2023
Bed : 3 | Bath : 4
Kitchen: 1
Details | 103 Owlridge Dr
Rarely Available 28.5 Feet Front Gorgeous Well Kept Semi-Detached In Very Hot Location, FullyUpgraded, Professionally Painted, Wooden Floors In Full House, Oak Staircase, Separate Living &Family Room, Gas Fireplace, Upgraded Kitchen With Backsplash & B/I Microwave, Master With 5PcEnsuite & 2 W/I Closets, Jacuzzi Tub, Upgraded Countertops In Bathrooms, All 3 Bedrooms Very GoodSize, Well Maintained Backyard, Long Driveway With No Side Walk, Close To Public Transit, GoStation, Plaza, Schools, Park, Etc. Very Convenient Location
Property Details:
Building Details:
Room Details:
| Room | Level | Length (m) | Width (m) | |||
|---|---|---|---|---|---|---|
| Living | Main | 3.66 | 3.36 | Separate Rm | Hardwood Floor | Window |
| Family | Main | 4.27 | 3.87 | Separate Rm | Hardwood Floor | Fireplace |
| Kitchen | Main | 3.05 | 2.44 | Backsplash | Ceramic Floor | B/I Microwave |
| Dining | Main | 3.05 | 2.44 | Eat-In Kitchen | Ceramic Back Splash | W/O To Yard |
| Prim Bdrm | 2nd | 4.32 | 3.99 | 5 Pc Ensuite | Hardwood Floor | W/I Closet |
| 2nd Br | 2nd | 3.26 | 3.03 | Closet | Hardwood Floor | Window |
| 3rd Br | 2nd | 3.71 | 3.23 | Closet | Hardwood Floor | Window |
Listed By: RE/MAX REALTY SPECIALISTS INC.
More Info / Showing:
Or call me directly at (416) 886-6703
KAZI HOSSAINSales RepresentativeRight At Home Realty Inc.
"Serving The Community For Over 17 Years!"
