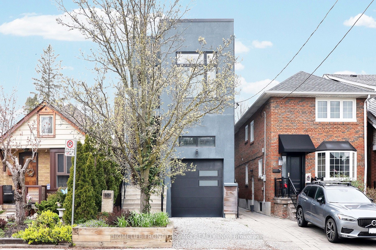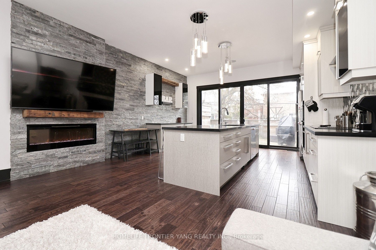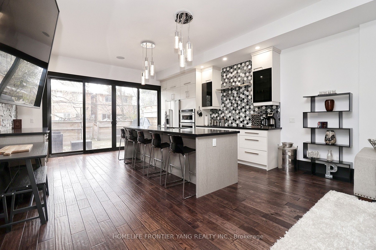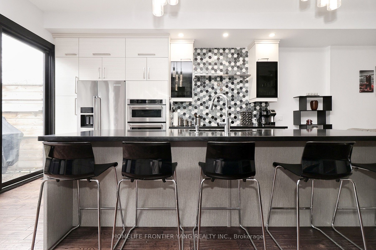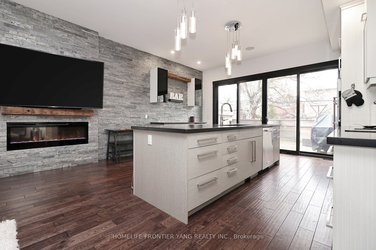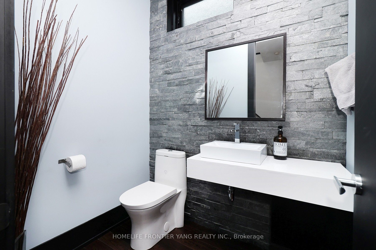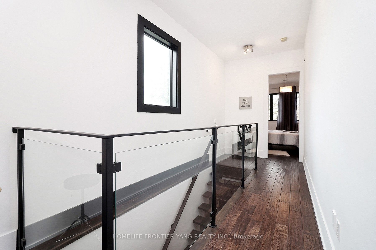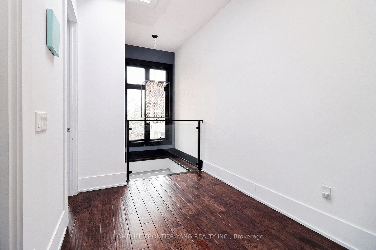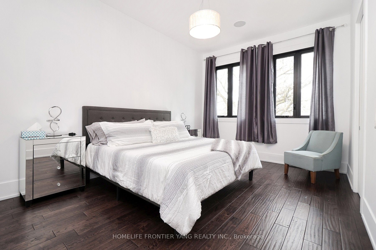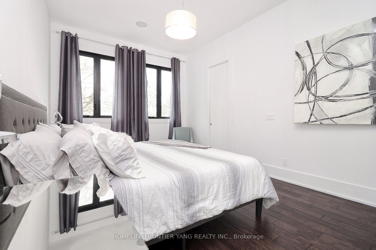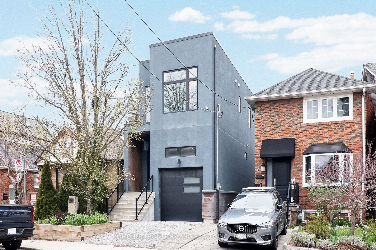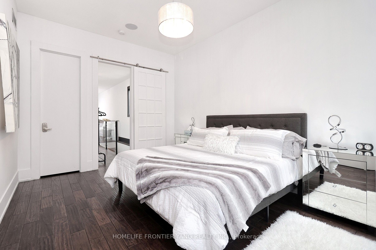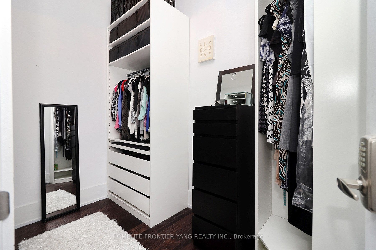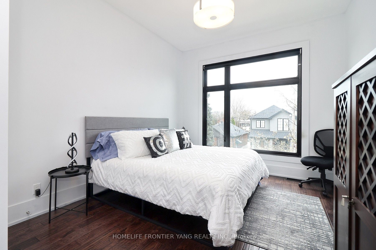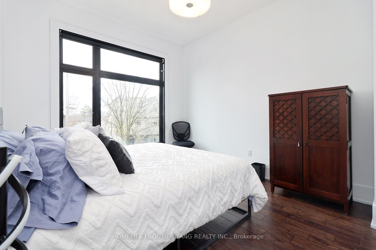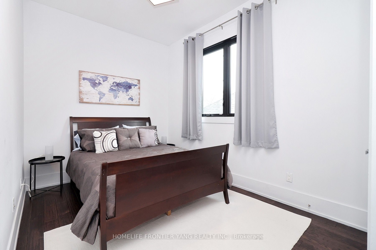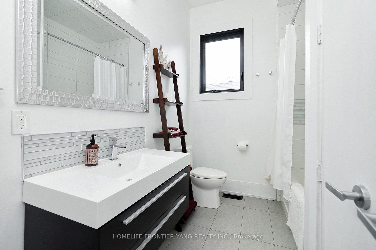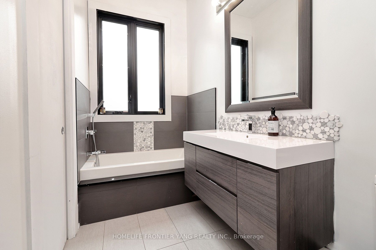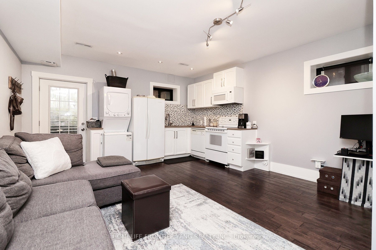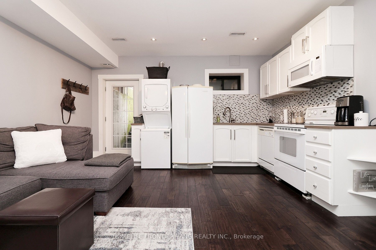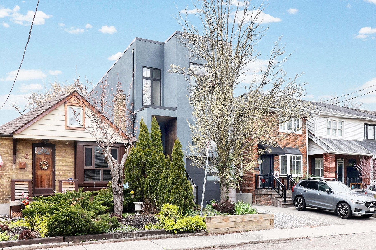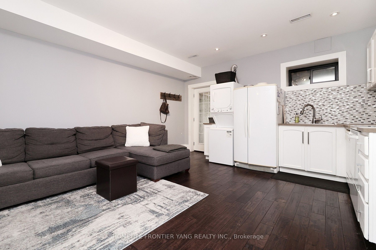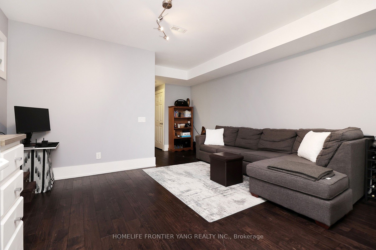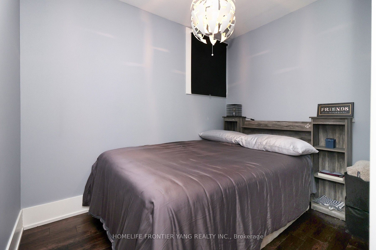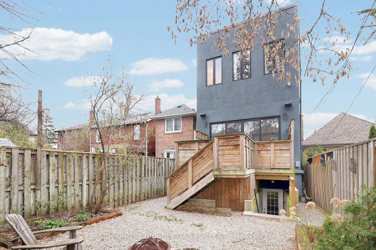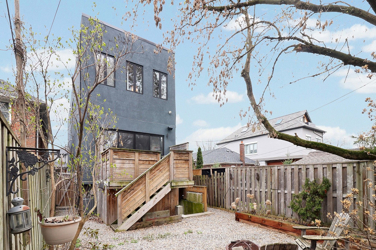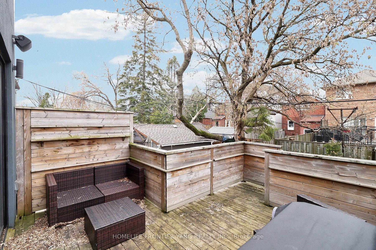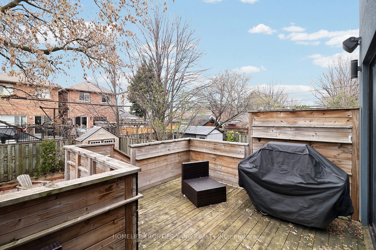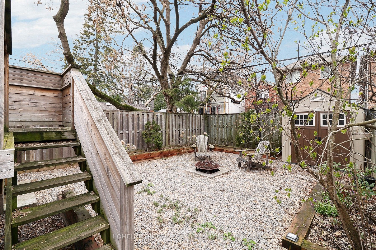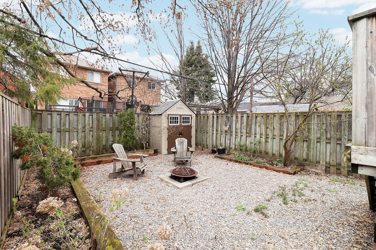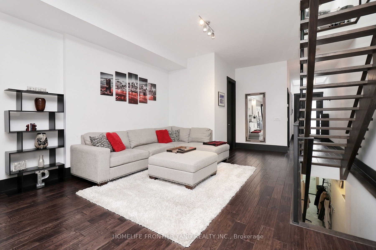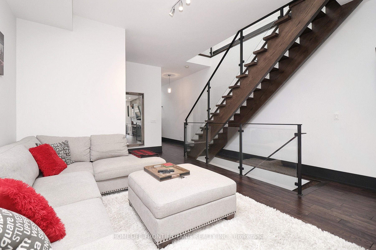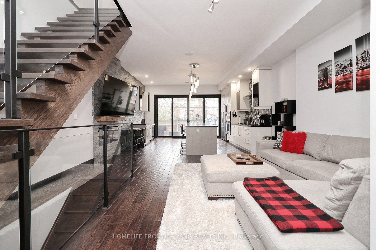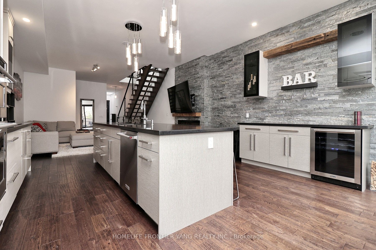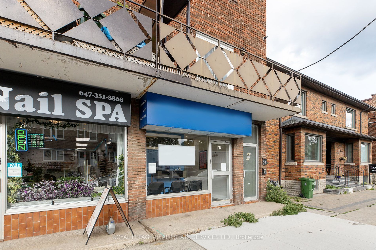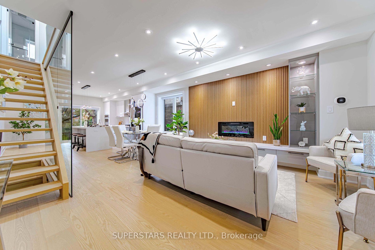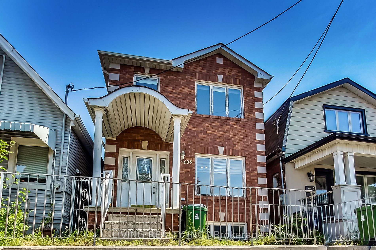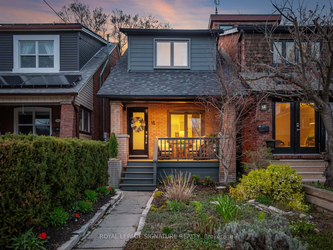10 Rexford Rd
$1,799,000/ For Sale
Details | 10 Rexford Rd
Custom Built From Scratch W/ Pride Of Ownership. Close to 3000 sq ft of luxury living space. Smart Home Pre-wired For Internet/Security System/Stereo Surround Sound.10ft Ceiling On Main & 2nd Floor. Open Riser Staircase W/ Glass Railings. Engineered Hardwood Floors Throughout. Kitchen Equipped W/ High End Appliances & 10ft Island. Under Sink Vacuum. Wall To Wall Sliding Glass Doors To Backyard Deck. Jacuzzi Tub And Oversized Rain Shower In Master Bedroom. Skylight Hatch Door For Roof Top Access. Reinforced Roof Joists (Potential For Roof Top Patio). Basement Nanny Suite W/ Bedroom/Bath/Kitchen/Laundry And Walkout To Fully Landscaped Backyard.14ft High Garage Ceiling Allows Installation Of Garage Lift.
Room Details:
| Room | Level | Length (m) | Width (m) | |||
|---|---|---|---|---|---|---|
| Foyer | Main | 5.31 | 1.42 | Access To Garage | 2 Pc Bath | Hardwood Floor |
| Living | Main | 4.00 | 3.89 | Open Concept | Hardwood Floor | |
| Dining | Main | 5.11 | 4.72 | Combined W/Kitchen | B/I Bar | Hardwood Floor |
| Kitchen | Main | 5.11 | 4.72 | Hardwood Floor | Centre Island | W/O To Deck |
| Prim Bdrm | 2nd | 4.88 | 3.36 | Hardwood Floor | 5 Pc Bath | W/O To Deck |
| Br | 2nd | 3.68 | 3.36 | Double Closet | 4 Pc Bath | Hardwood Floor |
| Br | 2nd | 3.67 | 2.75 | Hardwood Floor | Double Closet | |
| Living | Bsmt | 4.58 | 4.30 | Hardwood Floor | Combined W/Kitchen | Walk-Up |
| Kitchen | Bsmt | 4.58 | 4.30 | Hardwood Floor | Combined W/Living | W/O To Yard |
| Br | Bsmt | 2.77 | 2.18 | Hardwood Floor | 3 Pc Bath | Separate Rm |
