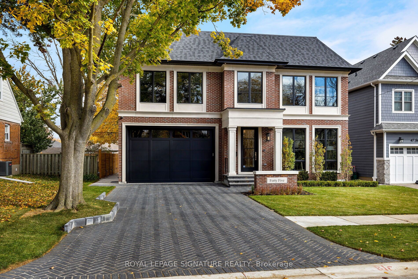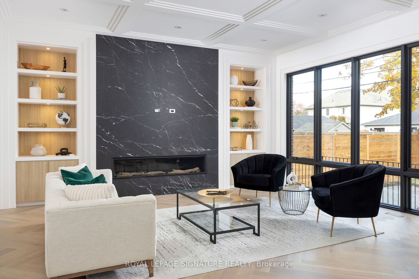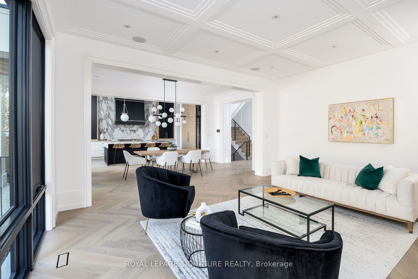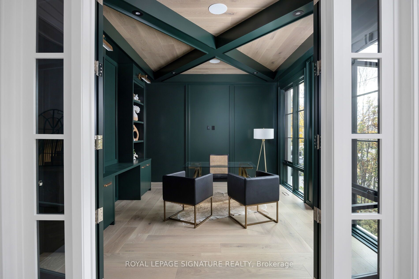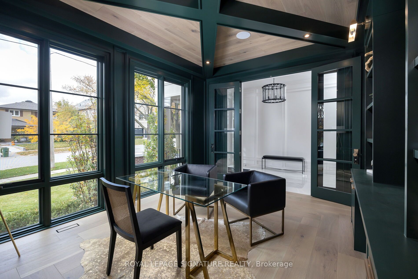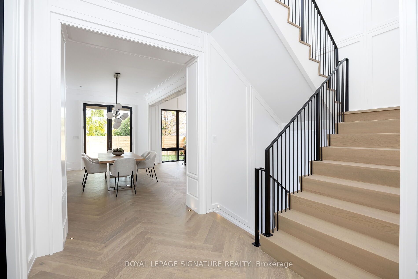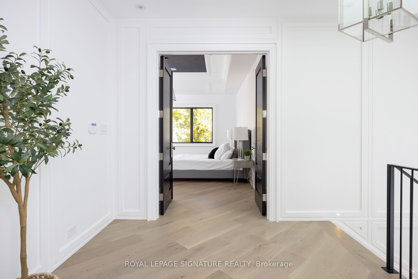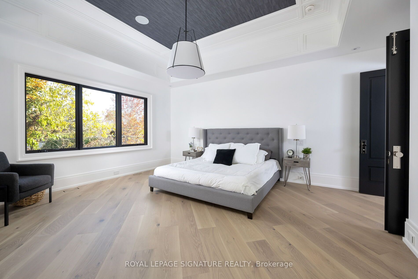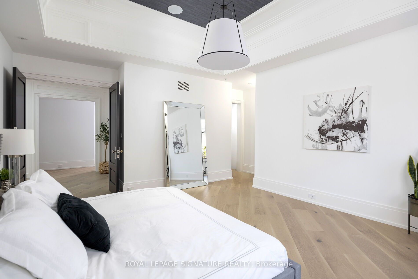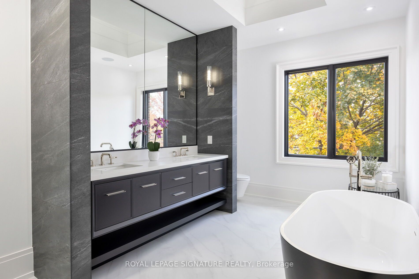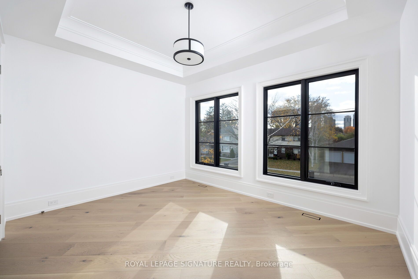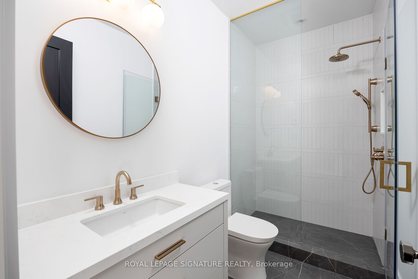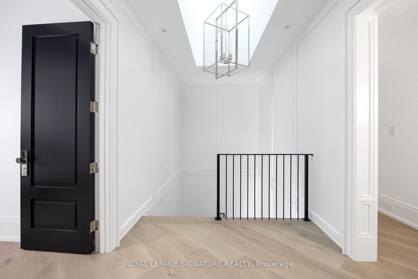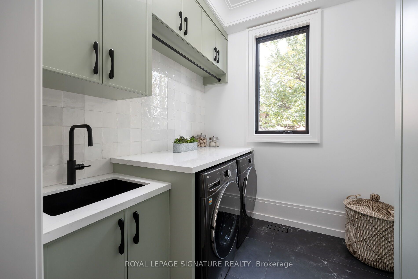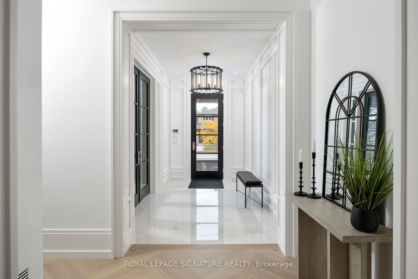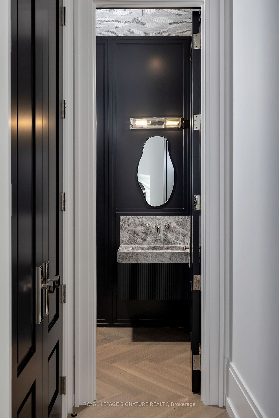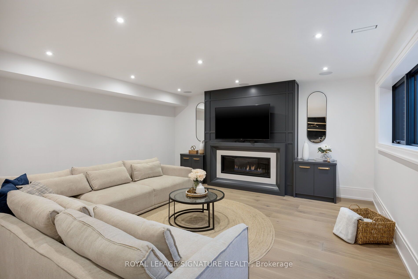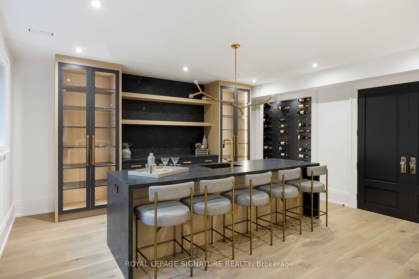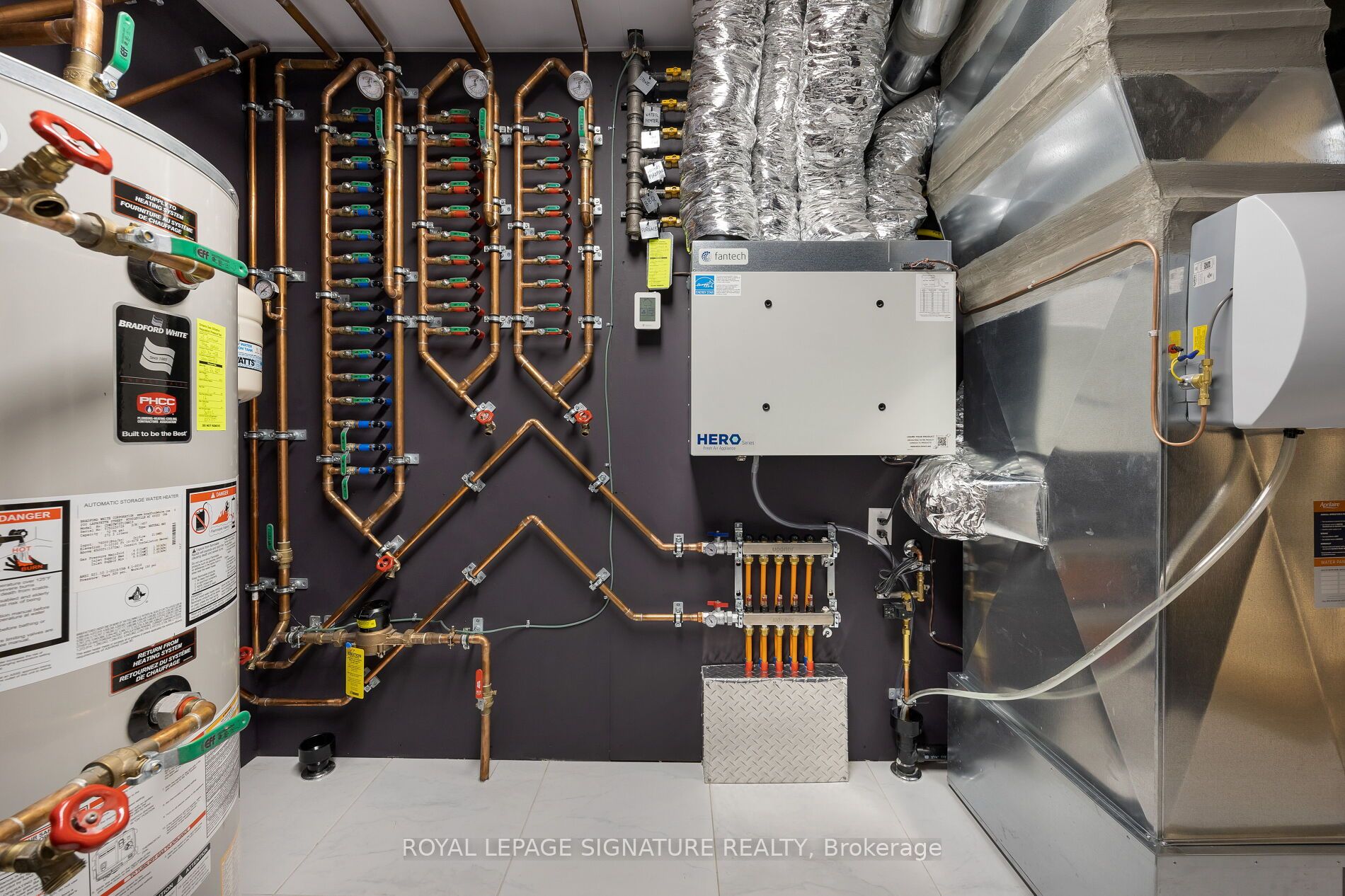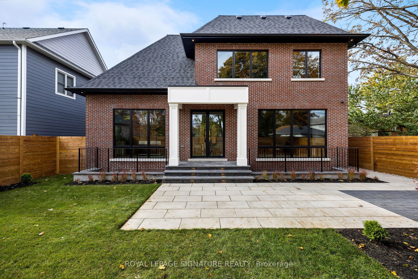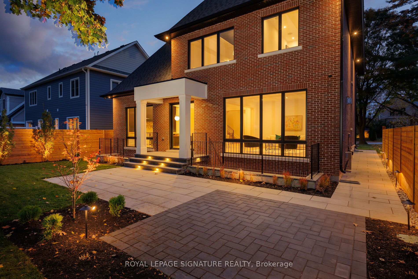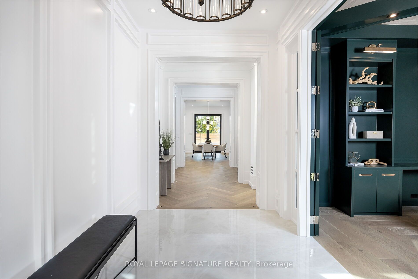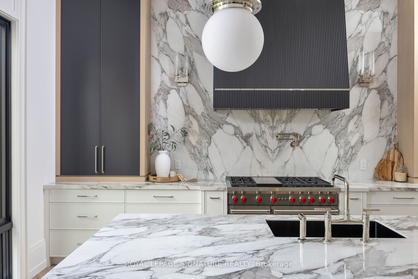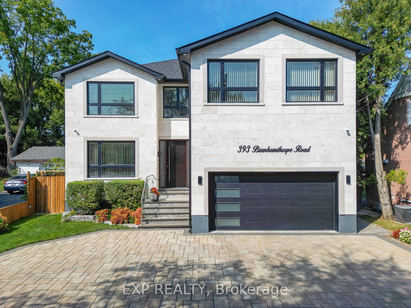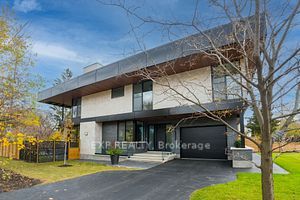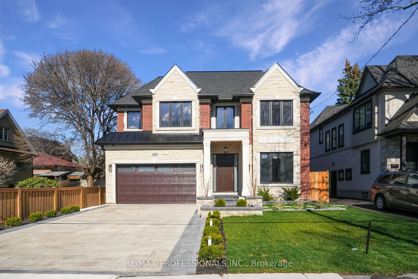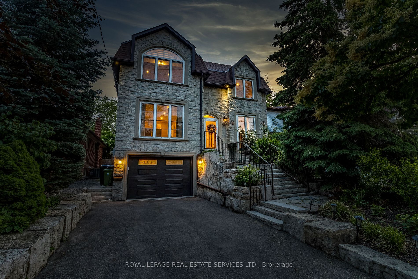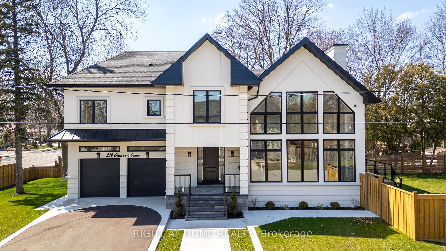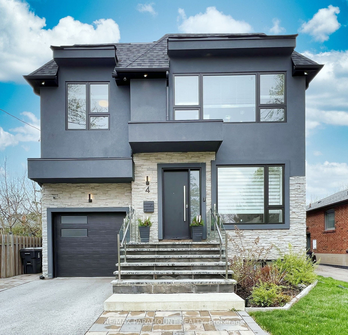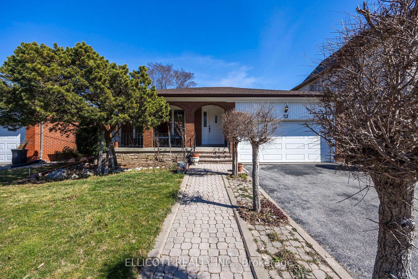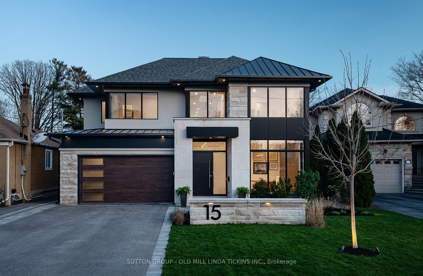45 Smithwood Dr
$3,750,000/ For Sale
Details | 45 Smithwood Dr
Contemporary bespoke residence in Etobicoke blends inspired design, premium materials, & superior craftsmanship. More than 5,500 sqft over 3 levels of luxury living including; white oak herringbone hardwood floors, coffered ceilings, custom millwork, panelled walls & more. Show stopping gourmet kitchen with top tier appliances, opulent "Venetian" ceiling & dramatic book matched porcelain counters+backsplash. The family room features A 6-foot majestic gas fireplace, mounted against a 10ft high black porcelain slab & two-toned built-ins with integrated lighting. Primary retreat with 11ft ceiling features spa like ensuite & oversized walk-in with an abundance of built-ins. Lower level boasts heated floor throughout, along with a generous sized rec room with an entertainer's wet bar, leathered granite countertops with a waterfall design, & wine wall. The exterior is rounded out by a secluded backyard, 2 car garage and black cobble stoned double driveway.
Smart home feat Sec systm+cams, b/i speakers, Combi hot water & more. Aluminum-clad wood windows, Wrought iron staircase railings, uplighting, fluted panelling & polished nickel hardware. List of features, brochure & floor plan available
Room Details:
| Room | Level | Length (m) | Width (m) | |||
|---|---|---|---|---|---|---|
| Office | Main | 3.84 | 4.74 | Window Flr To Ceil | Beamed | French Doors |
| Family | Main | 5.41 | 5.21 | B/I Shelves | Floor/Ceil Fireplace | Hardwood Floor |
| Dining | Main | 5.41 | 3.02 | W/O To Patio | Combined W/Kitchen | Hardwood Floor |
| Kitchen | Main | 5.85 | 3.00 | Centre Island | Coffered Ceiling | O/Looks Dining |
| Laundry | Main | 2.48 | 2.32 | Quartz Counter | Heated Floor | B/I Shelves |
| Prim Bdrm | 2nd | 5.85 | 4.35 | W/I Closet | Coffered Ceiling | 5 Pc Ensuite |
| Br | 2nd | 5.84 | 4.18 | Closet Organizers | Hardwood Floor | 3 Pc Ensuite |
| Br | 2nd | 4.56 | 4.06 | Coffered Ceiling | Hardwood Floor | Double Closet |
| Br | 2nd | 3.92 | 4.61 | Closet Organizers | Hardwood Floor | Large Window |
| Rec | Lower | 5.40 | 12.00 | Heated Floor | Floor/Ceil Fireplace | Wet Bar |
| Exercise | Lower | 4.95 | 3.68 | Heated Floor | French Doors | |
| Br | Lower | 4.06 | 3.98 | Heated Floor | Double Closet | 3 Pc Ensuite |
