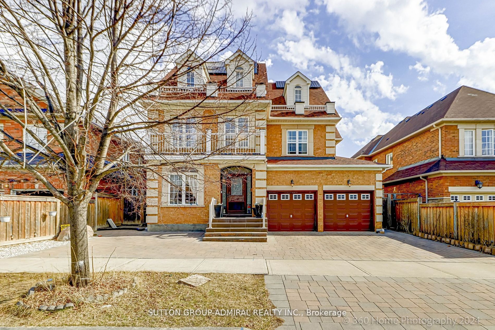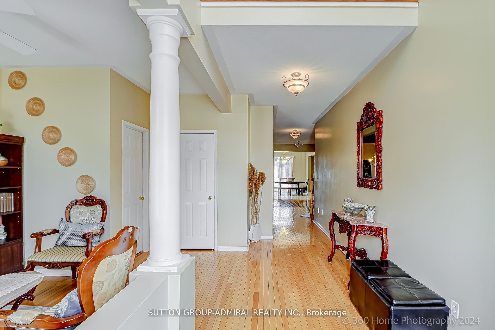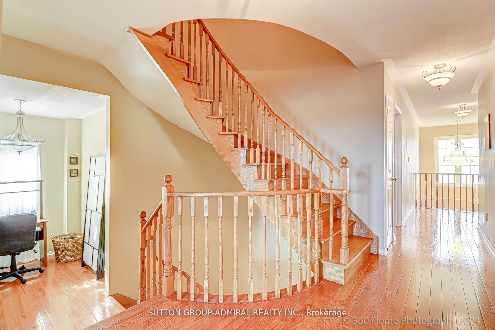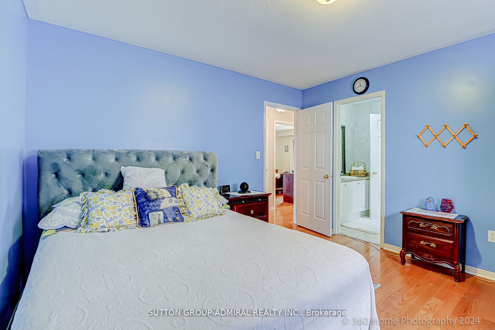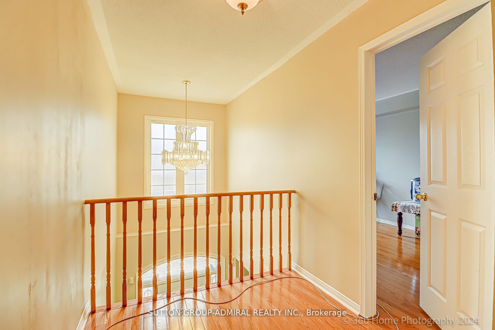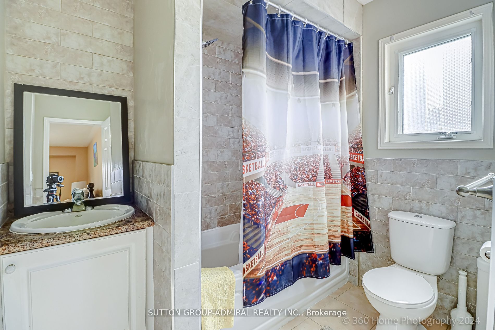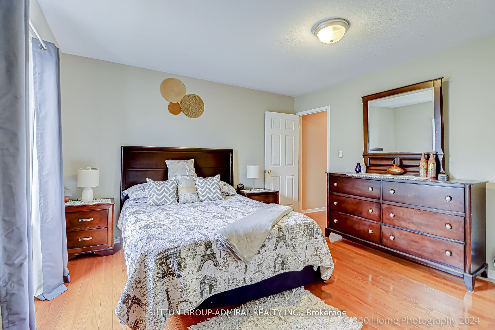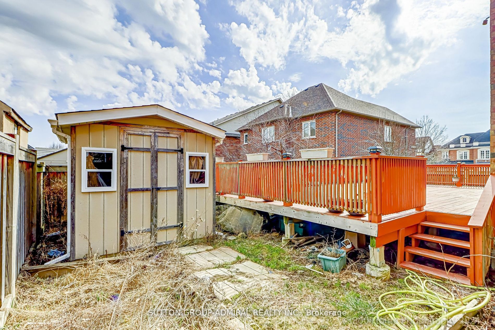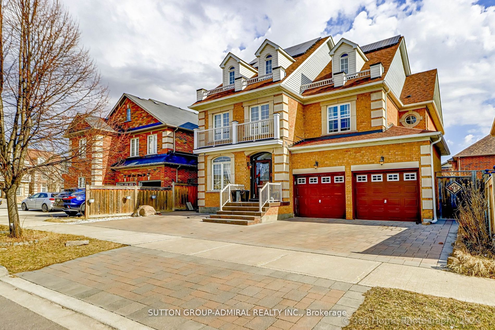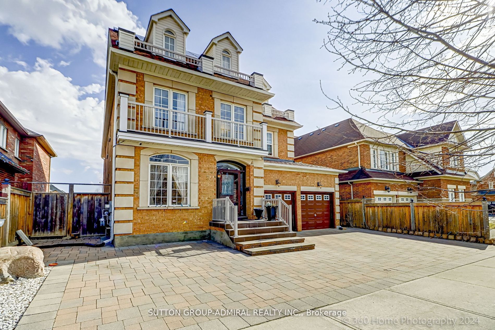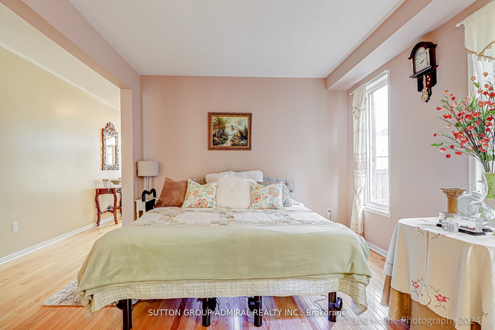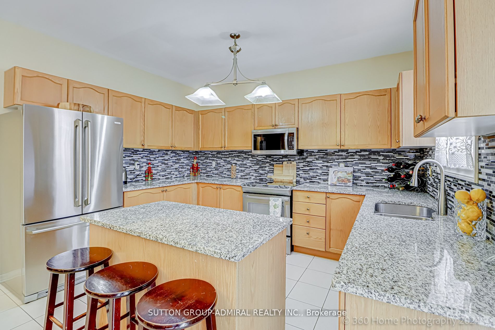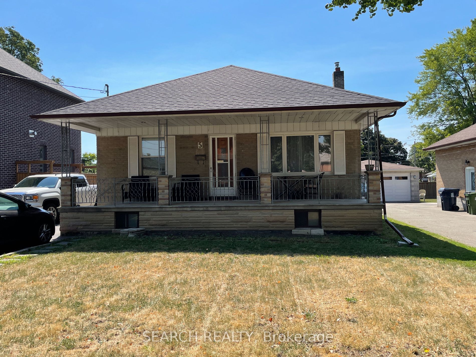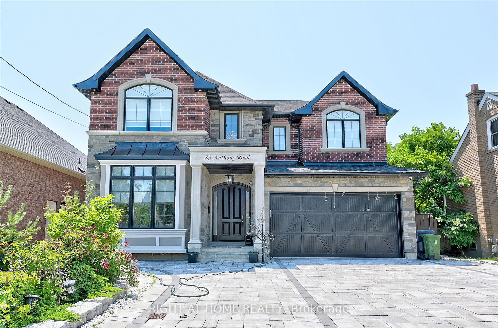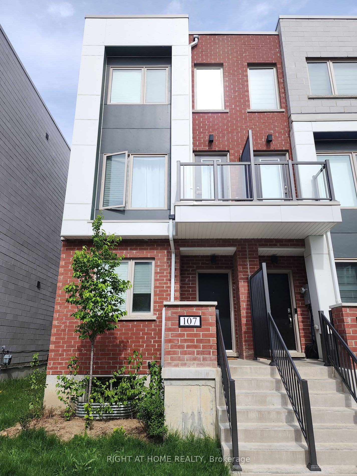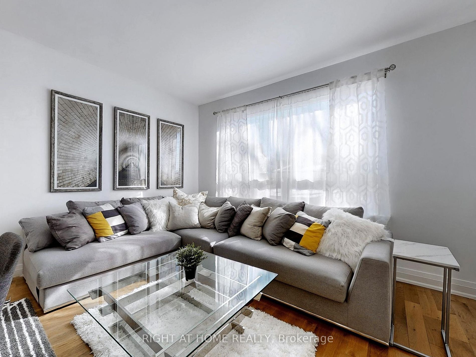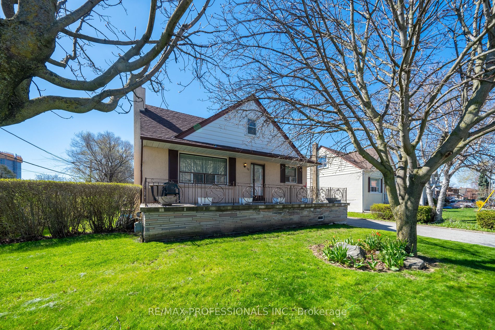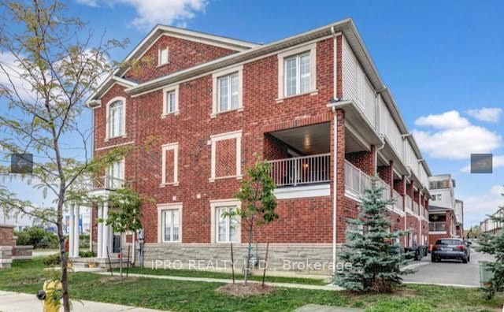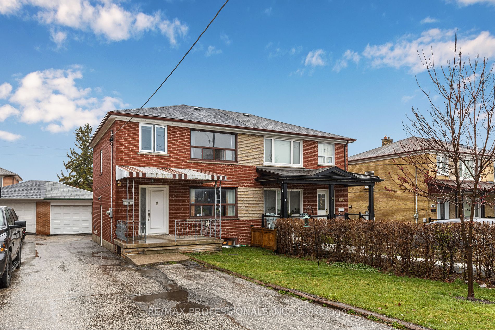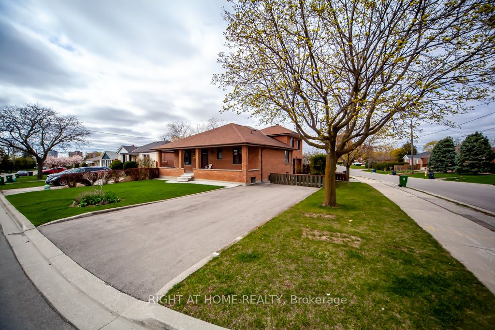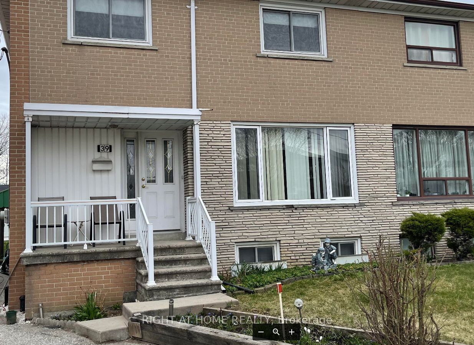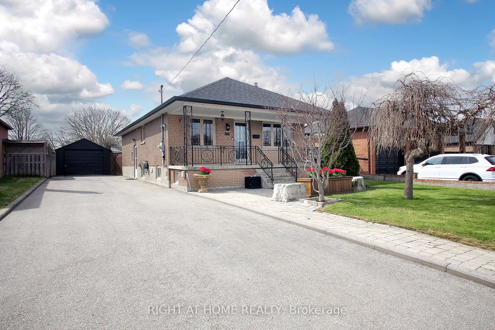3 Jorma Palomaki Terr
$2,350,000/ For Sale
Details | 3 Jorma Palomaki Terr
Gorgeous Home with many Upgrades ** Over 4000 sq ft plus Bsmt ** Seperate Side door to Bsmt with 2nd Laundry Room, Kitchen and Bath * Beautiful Kit/Breakfast Area with W/Out to Large Deck* Upgraded Hardwood Floors Throughout * Updated High Efficiency Thermal Windows Throughout (2yrs), Brand New (Heat Pump) High Efficiency Furnace and AC Unit. Brand New Tankless Hot Water. Interlocking in Driveway (3yrs). Newer Front door(2yrs) and Side Door (6 months).
Updated Fence. Upgraded light fixtures throughout. Solar Panels S/S: Fridge, Stove, Microwave with Fan, Dishwasher, Washer, Dryer. Bsmt: Fridge, Stove, Range Hood, Washer. All light fixtures , all window coverings, AC Unit, Solar Panel
Room Details:
| Room | Level | Length (m) | Width (m) | |||
|---|---|---|---|---|---|---|
| Living | Main | 2.94 | 4.41 | Hardwood Floor | Combined W/Dining | |
| Dining | Main | 3.51 | 3.43 | Hardwood Floor | Combined W/Living | |
| Kitchen | Main | 2.92 | 3.98 | Ceramic Floor | Granite Counter | Backsplash |
| Breakfast | Main | 3.53 | 4.57 | Ceramic Floor | W/O To Deck | |
| Family | Main | 3.65 | 5.24 | Hardwood Floor | Gas Fireplace | |
| Prim Bdrm | 2nd | 6.89 | 5.80 | W/I Closet | 4 Pc Ensuite | Hardwood Floor |
| 2nd Br | 2nd | 3.70 | 3.61 | Closet | 4 Pc Ensuite | Hardwood Floor |
| 3rd Br | 2nd | 3.58 | 3.62 | Closet | 4 Pc Ensuite | Hardwood Floor |
| 4th Br | 2nd | 2.73 | 4.00 | Closet | 4 Pc Ensuite | Hardwood Floor |
| Office | 3rd | 3.46 | 1.94 | Window | Hardwood Floor | |
| 5th Br | 3rd | 5.56 | 4.90 | Closet | Hardwood Floor | |
| Br | 3rd | 4.41 | 3.80 | 4 Pc Bath | Hardwood Floor | Closet |
