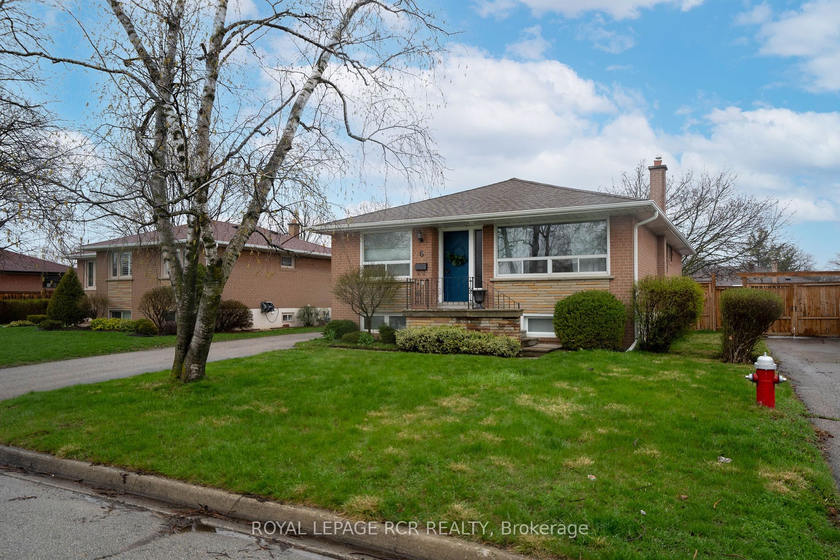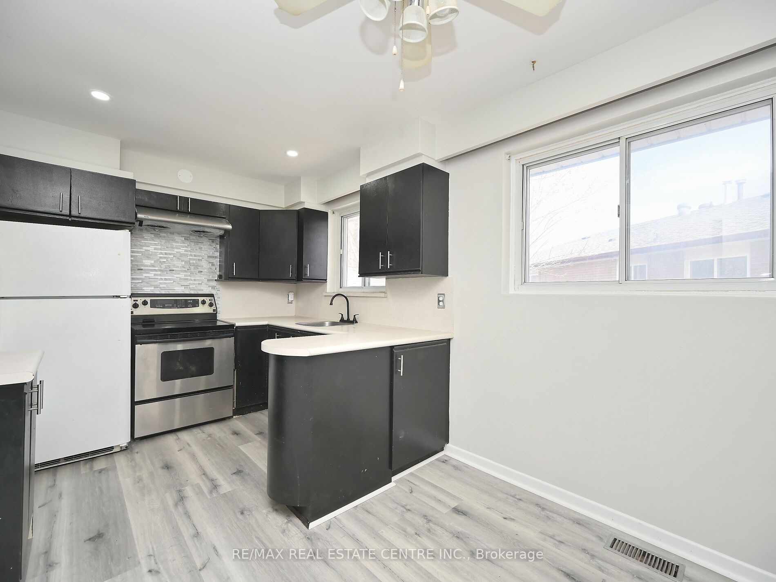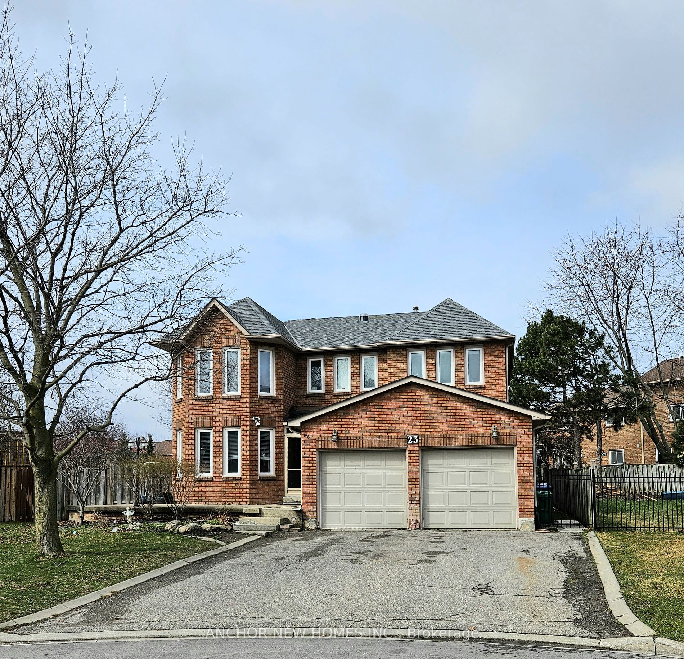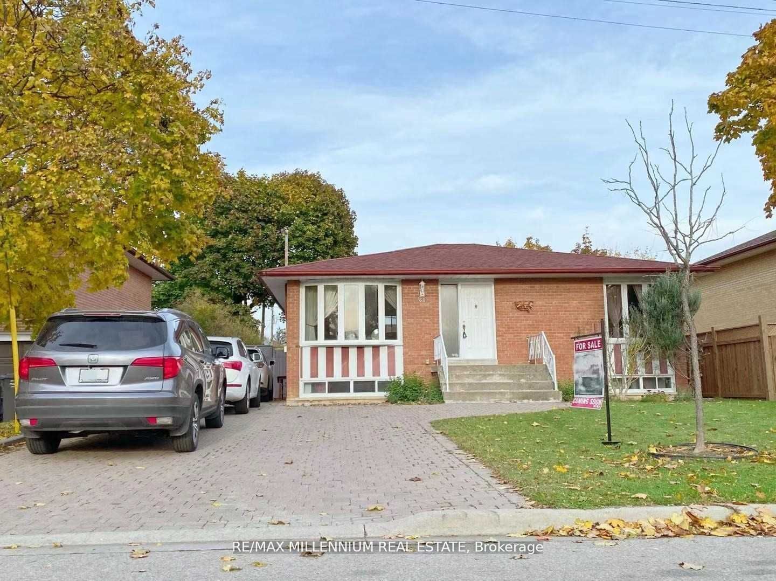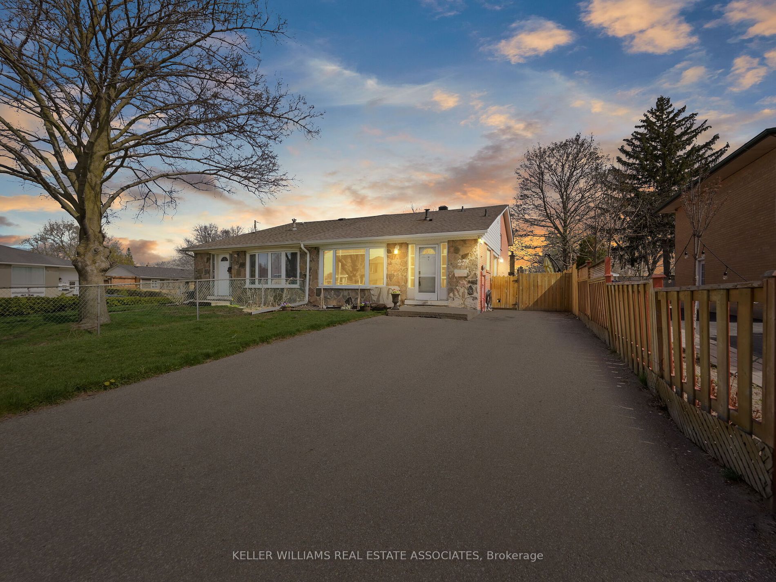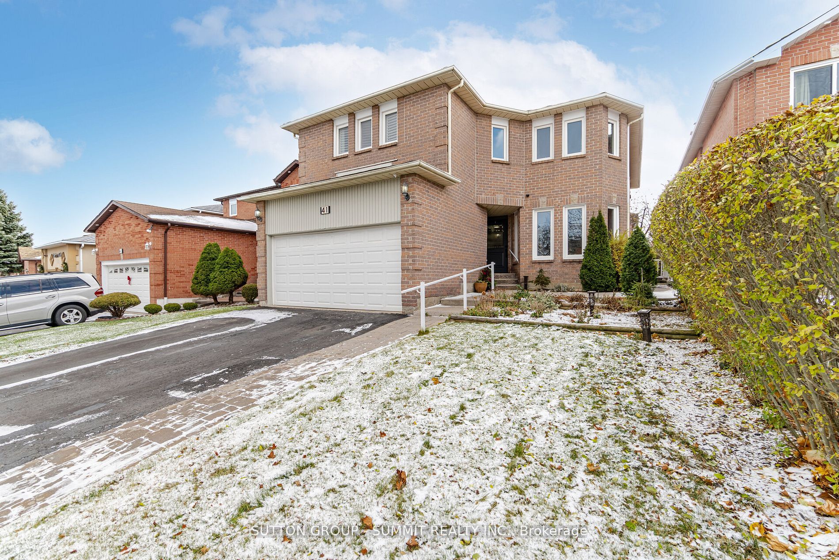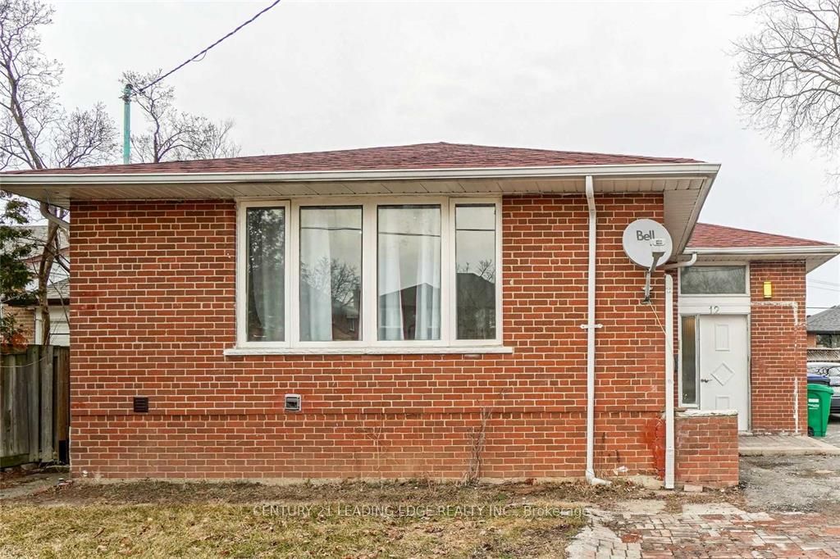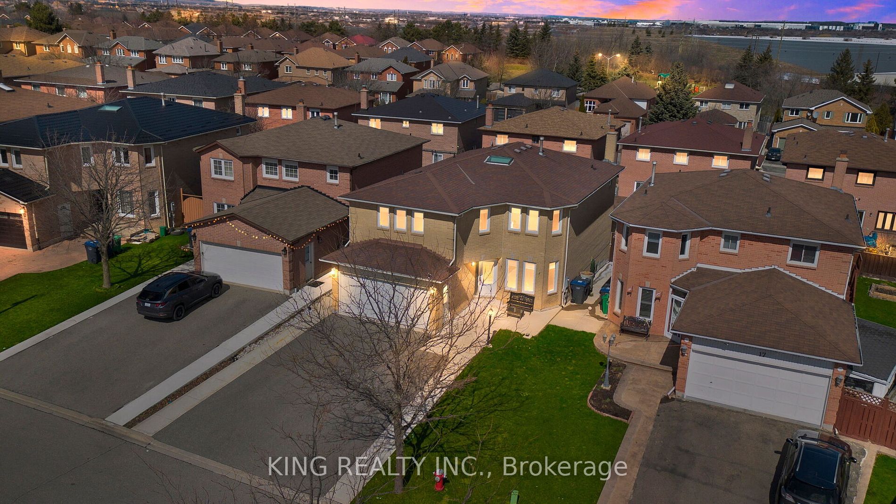6 Ridgetop Ave
$950,000/ For Sale
Details | 6 Ridgetop Ave
Welcome home to this charming 3+2 Bedroom Bungalow with private basement access, in the desired Brampton Northwood Park Neighbourhood! An Excellent Opportunity for a first time Buyer or Investor, this detached all brick home is perfectly situated on a large 50X103 Ft Lot, features a long driveway, lovely Backyard with a wooden deck, patio area with a raised garden bed, shed & more! The cheerful bright and sun filled interior offers many upgrades; a modern Kitchen with skylight, granite counters, a two- tier centre island with breakfast bar, a pantry & Dining Area with a large picture window. This level also offers a lovely Living Room, spacious Primary Bedroom with walk-out to the back deck, a spa-like 5-piece Main Washroom with skylight and 2 additional sizeable Bedrooms. The Lower Level with a separate entrance offers great potential and opportunity; additional living space for the multi-generational family featuring a spacious Apartment with a modern Kitchen, Living Room, Bedroom & 4-piece washroom and in addition a 2nd Apartment with Kitchenette, Living Room, 1 Bedroom and a 3-piece Washroom. You don't want to miss this one!!
Close to downtown Brampton and all amenities. Near Northwood Public School, in walking distance to schools, parks, shopping, Go Bus and transit. A great location with all the conveniences!
Room Details:
| Room | Level | Length (m) | Width (m) | |||
|---|---|---|---|---|---|---|
| Living | Main | 4.83 | 3.05 | Formal Rm | Hardwood Floor | Picture Window |
| Dining | Main | 3.96 | 2.85 | Open Concept | Hardwood Floor | Picture Window |
| Kitchen | Main | 3.97 | 2.71 | Granite Counter | Hardwood Floor | Breakfast Bar |
| Prim Bdrm | Main | 4.98 | 4.05 | Double Closet | Hardwood Floor | Walk-Out |
| 2nd Br | Main | 4.14 | 3.04 | Closet | Hardwood Floor | Window |
| 3rd Br | Main | 3.06 | 2.49 | Closet | Hardwood Floor | Window |
| Kitchen | Lower | 3.00 | 1.50 | Open Concept | Laminate | Window |
| Living | Lower | 3.93 | 3.69 | Open Concept | Laminate | Pot Lights |
| 4th Br | Lower | 2.94 | 2.72 | Pot Lights | Laminate | Window |
| Kitchen | Lower | 3.20 | 2.67 | Pot Lights | Tile Floor | Window |
| Living | Lower | 3.87 | 3.14 | Pot Lights | Hardwood Floor | Window |
| 5th Br | Lower | 4.19 | 3.43 | Pot Lights | Hardwood Floor | Window |
