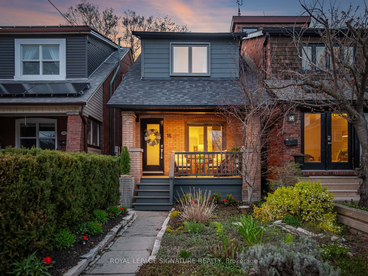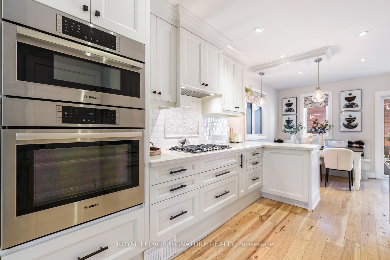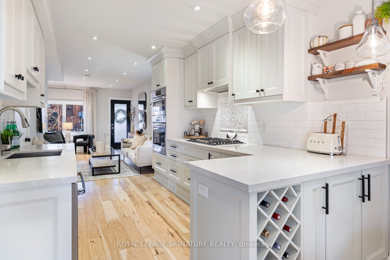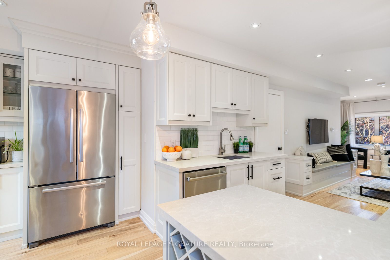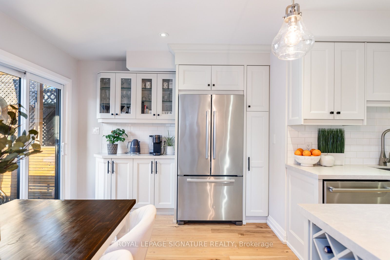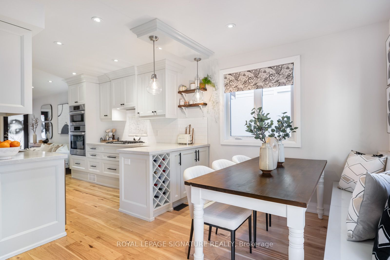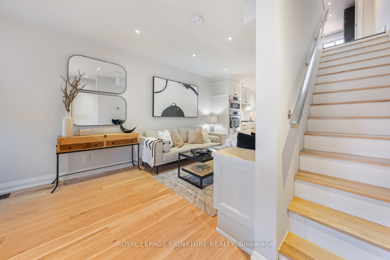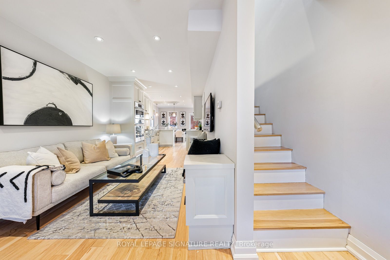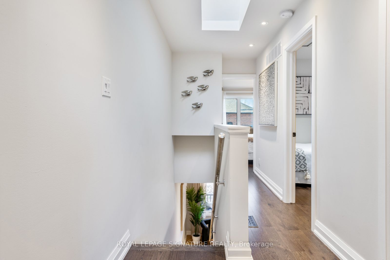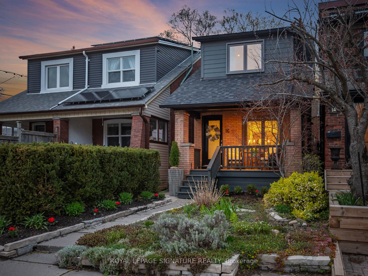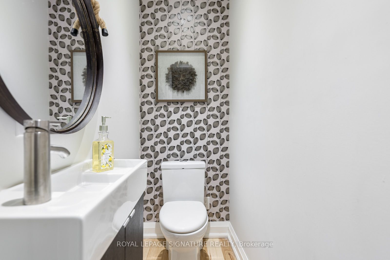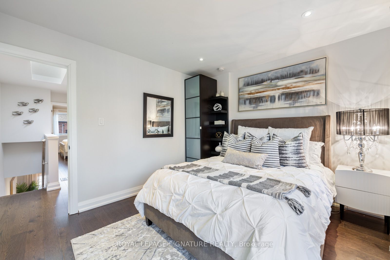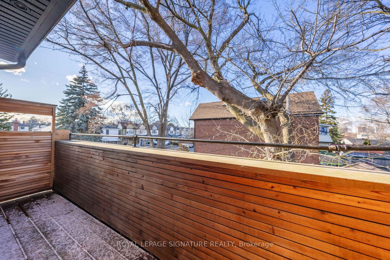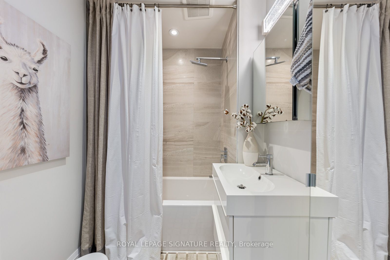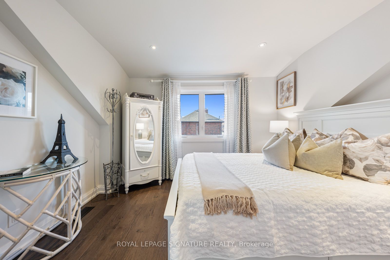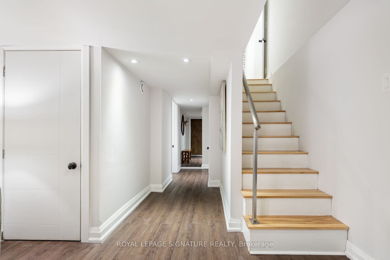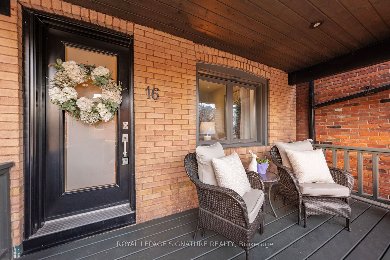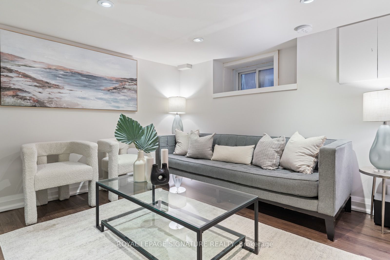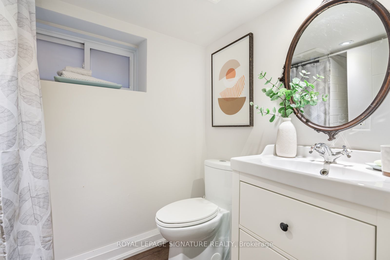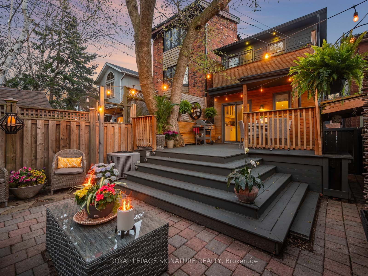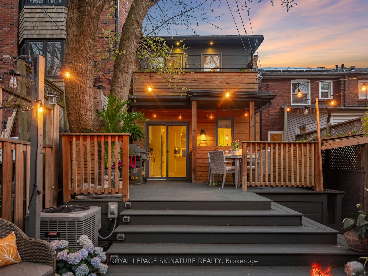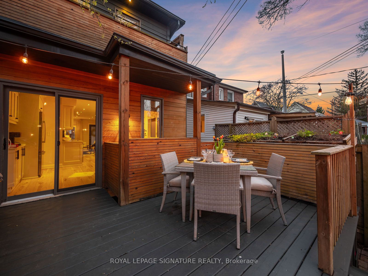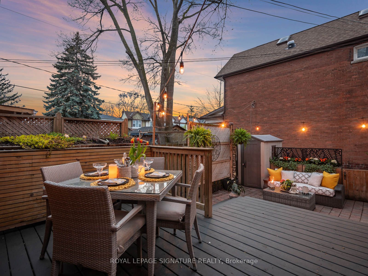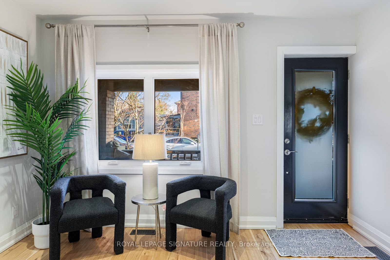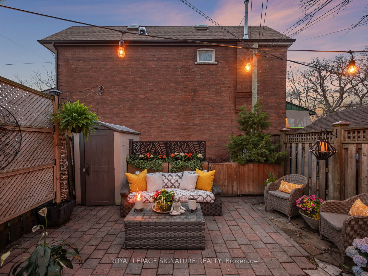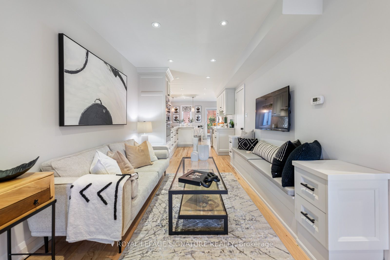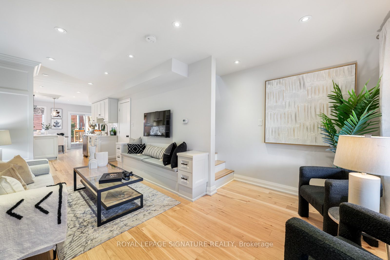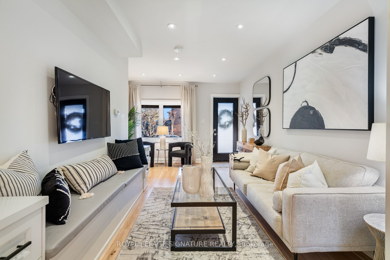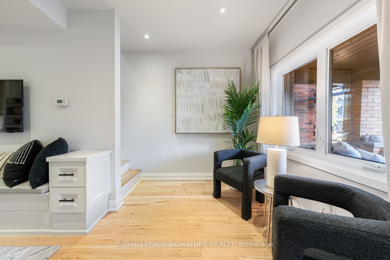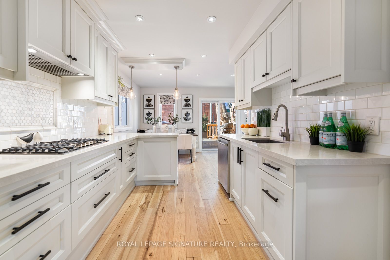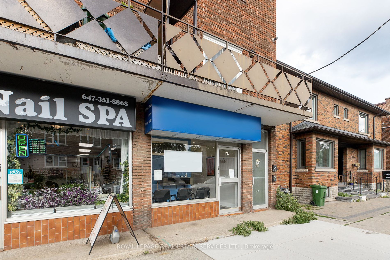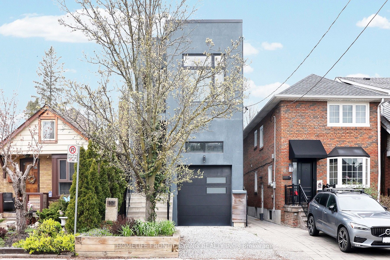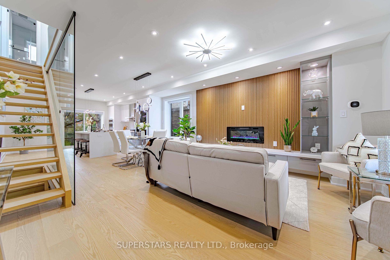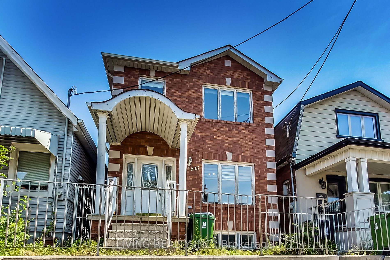16 Page Ave
$1,399,000/ For Sale
Details | 16 Page Ave
Experience The Splendor Of 16 Page Ave! Nestled In Upper Bloor West Village, This Exquisite 3-Bedroom Fully Detached Home With Parking Has Undergone A Luxurious Renovation! Step Into The Open-Concept Main Floor Adorned With Stunning Hardwood Flooring, Led Lighting & Large Windows That Flood The Space With Natural Light. The Kitchen Is A Haven For Culinary Enthusiasts, Boasting Built-in Bosch Stainless Steel Appliances, Sleek Quartz Countertops, A Stylish Subway Tile Backsplash, Ample Storage Space, Convenient Dining With Custom Built Bench & Sliding Door Walkout To Spacious Deck Where Entertaining Is A Delight In The Privacy-Fenced Backyard. The Second Floor Offers Three Generously Sized Bedrooms, With The Primary Bedroom Offering A Private Balcony Retreat, Ideal For Relaxation And Enjoying Morning Coffee. The Fully Finished Basement W/ Separate Entrance Provides A Spacious Rec Room And Convenient Walk-In Laundry Room, Complete With A Countertop And Sink, As Well As Additional Full Washroom!
1 Parking at Rear Of Property! Wedged B/W Junction & Bloor West This Home Is Steps To Ttc, Summerhill Market, Cafes, Restaurants, Grocery, Reputable Schools (French Immersion), Parks/Trails, Humber River & Baby Point Club!
Room Details:
| Room | Level | Length (m) | Width (m) | |||
|---|---|---|---|---|---|---|
| Kitchen | Main | 5.10 | 2.70 | Stainless Steel Appl | Quartz Counter | B/I Oven |
| Dining | Main | 3.40 | 2.70 | B/I Shelves | Hardwood Floor | W/O To Deck |
| Prim Bdrm | 2nd | 4.00 | 3.00 | W/O To Balcony | Hardwood Floor | Led Lighting |
| 2nd Br | 2nd | 3.70 | 3.00 | Hardwood Floor | Led Lighting | Window |
| 3rd Br | 2nd | 2.40 | 1.90 | Hardwood Floor | Led Lighting | Window |
| Rec | Bsmt | 3.30 | 3.20 | Led Lighting | Laminate | Above Grade Window |
| Laundry | Bsmt | 2.80 | 2.20 | B/I Shelves | Led Lighting | Laundry Sink |
| Foyer | Main |
