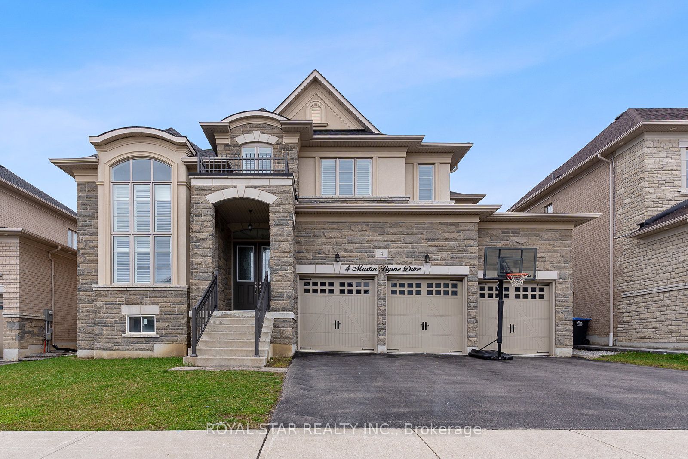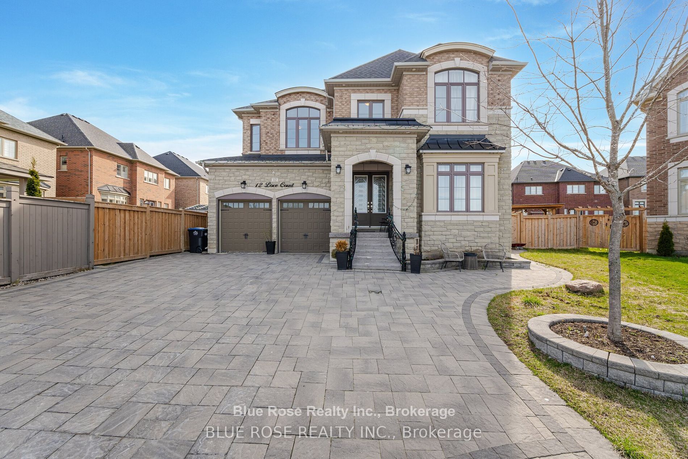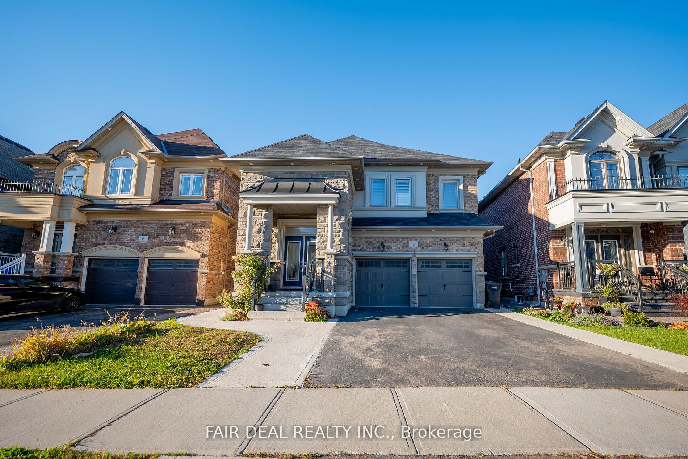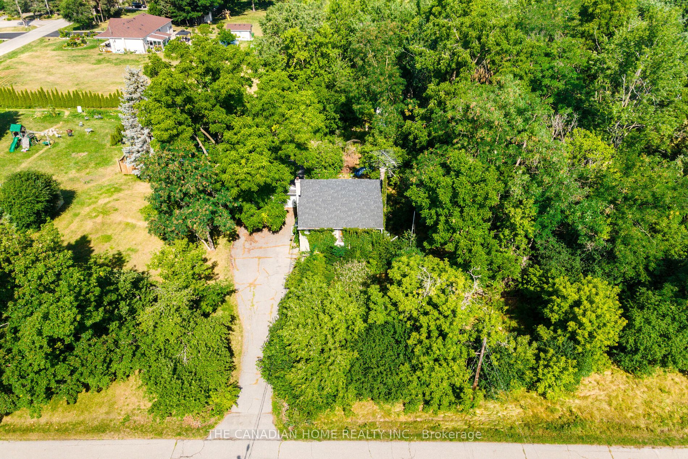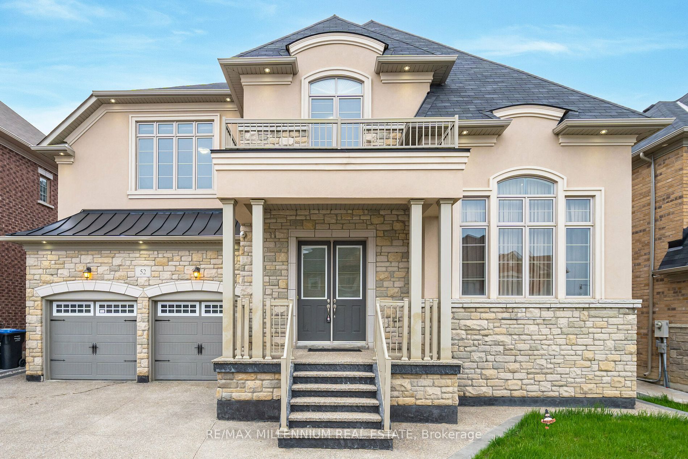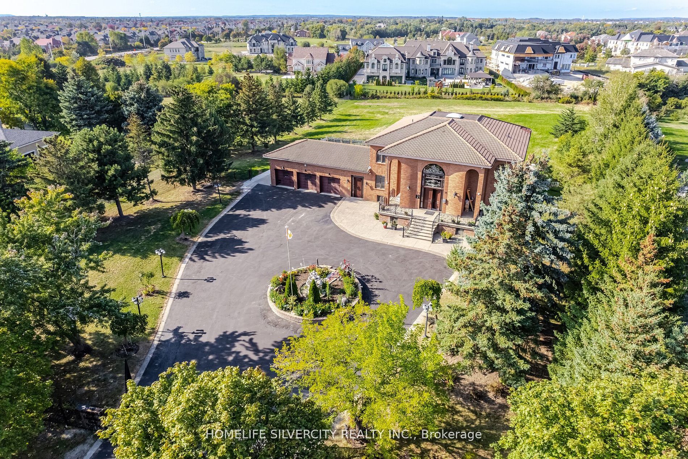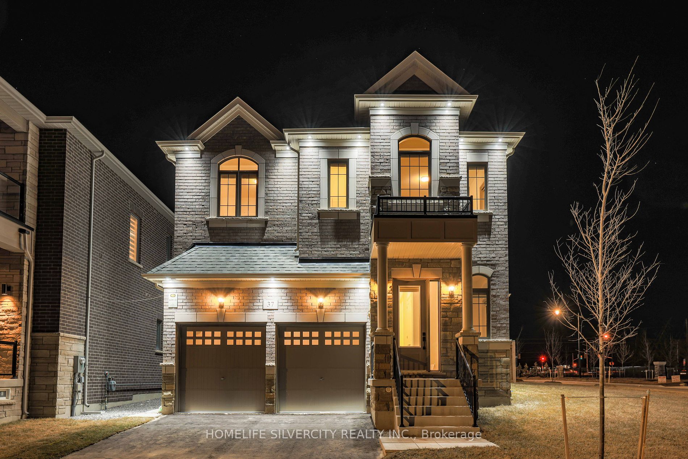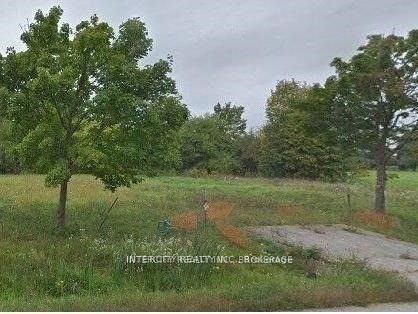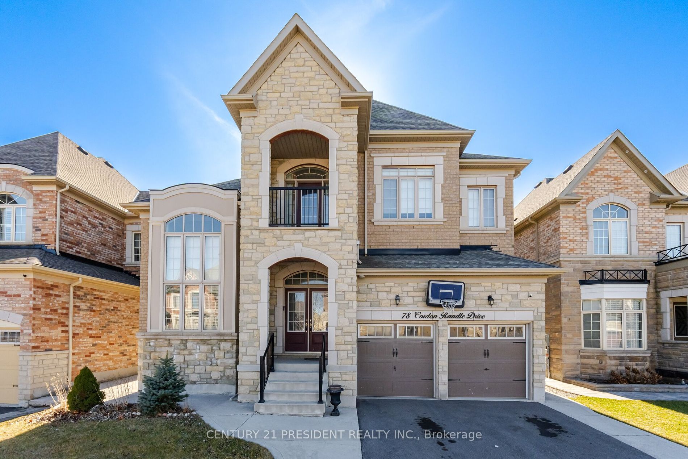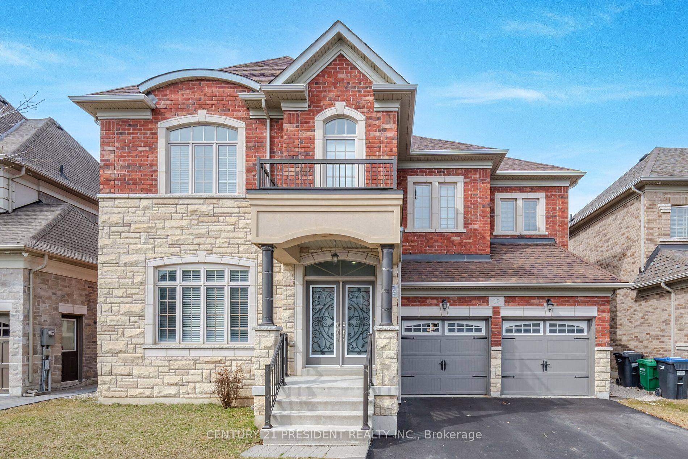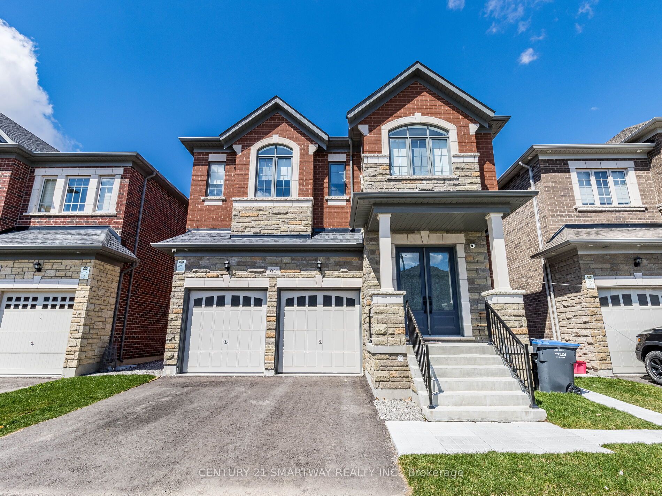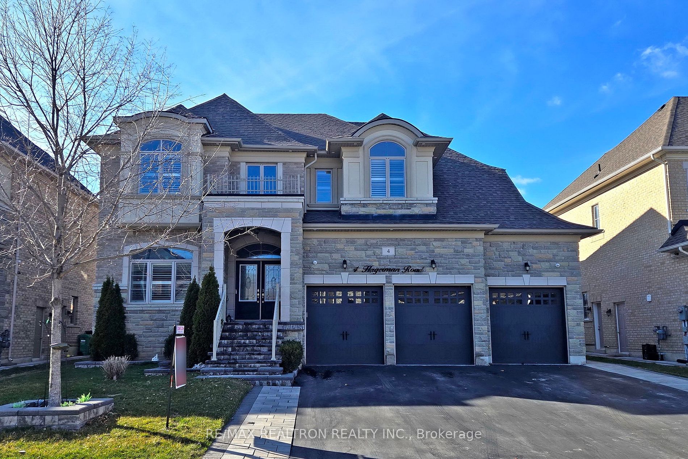4 Martin Byrne Dr, Brampton
Result 1 of 0
4 Martin Byrne Dr
Brampton, Toronto Gore Rural Estate
Cross St: Countryside Dr And Mcvean Dr
Detached | 2-Storey | Freehold
$2,450,000/ For Sale
Taxes : $11,661/2023
Bed : 5+3 | Bath : 6
Kitchen: 1 + 1
Details | 4 Martin Byrne Dr
Step into Luxury with this Impressive Home in Brampton's Prestigious Neighborhood. Boasting over 5000 sq ft of Space on a large 65 ft lot, it features an open-concept kitchen, charming wainscoting on the main floor and a legally finished basement with a separate entrance. Enjoy the spacious backyard and convenient location near Hwy 427, schools, parks and amenities for the perfect family-friendly lifestyle.
10 ft ceiling on the entire main floor. Newly built legal basement. Located in one of the best neighborhoods in Brampton. Minutes away from Hwy 427, all amenities, schools, parks, community centre.
Property Details:
Building Details:
Room Details:
| Room | Level | Length (m) | Width (m) | |||
|---|---|---|---|---|---|---|
| Living | Main | 4.00 | 3.40 | Large Window | Hardwood Floor | Wainscoting |
| Dining | Main | 4.60 | 3.50 | Wainscoting | Hardwood Floor | Coffered Ceiling |
| Office | Main | 3.70 | 3.10 | Window | Hardwood Floor | |
| Kitchen | Main | 6.00 | 8.20 | Centre Island | Coffered Ceiling | |
| Family | Main | 5.50 | 4.00 | Wainscoting | Coffered Ceiling | Hardwood Floor |
| Laundry | Main | 1.80 | 3.00 | Side Door | ||
| Prim Bdrm | 2nd | 5.80 | 4.00 | Hardwood Floor | 5 Pc Ensuite | Double Doors |
| 2nd Br | 2nd | 4.30 | 3.80 | O/Looks Frontyard | Hardwood Floor | Large Window |
| 3rd Br | 2nd | 4.30 | 3.70 | Closet | Hardwood Floor | 3 Pc Bath |
| 4th Br | 2nd | 4.10 | 3.40 | Closet | Hardwood Floor | 3 Pc Bath |
| 5th Br | 2nd | 4.00 | 3.40 | Closet | Hardwood Floor | |
| Br | Bsmt | 16.70 | 12.20 | 3 Pc Bath | 3 Pc Bath |
Listed By: ROYAL STAR REALTY INC.
More Info / Showing:
Or call me directly at (416) 886-6703
KAZI HOSSAINSales RepresentativeRight At Home Realty Inc.
"Serving The Community For Over 17 Years!"
