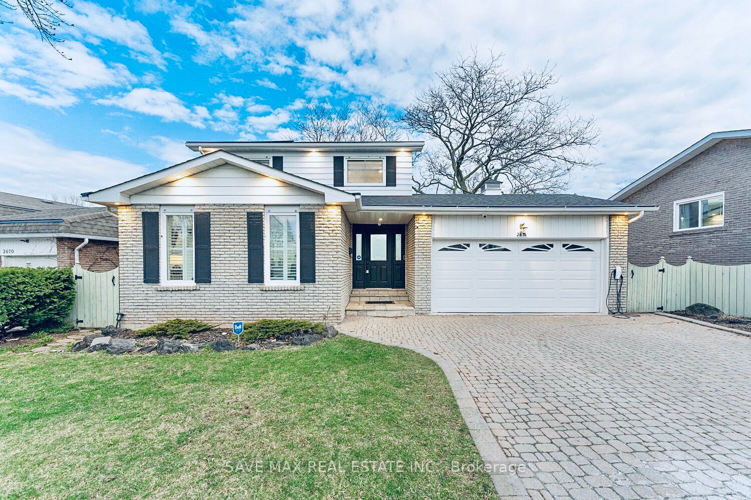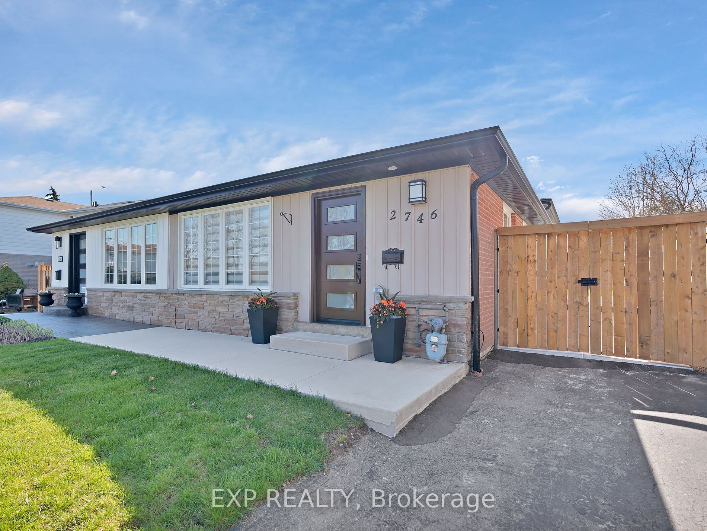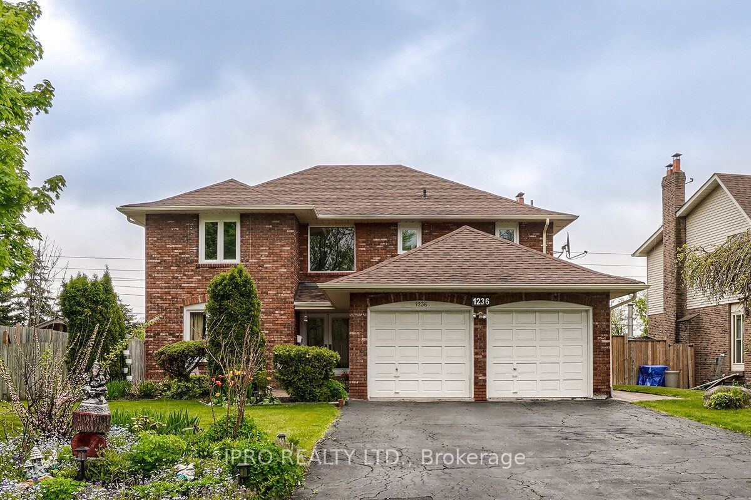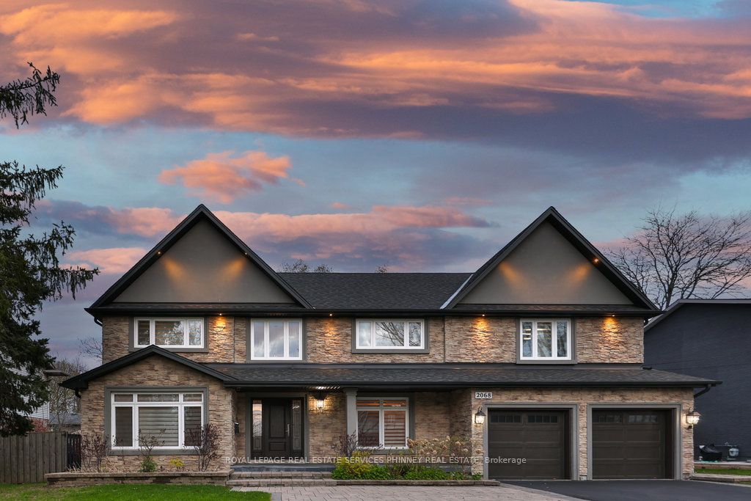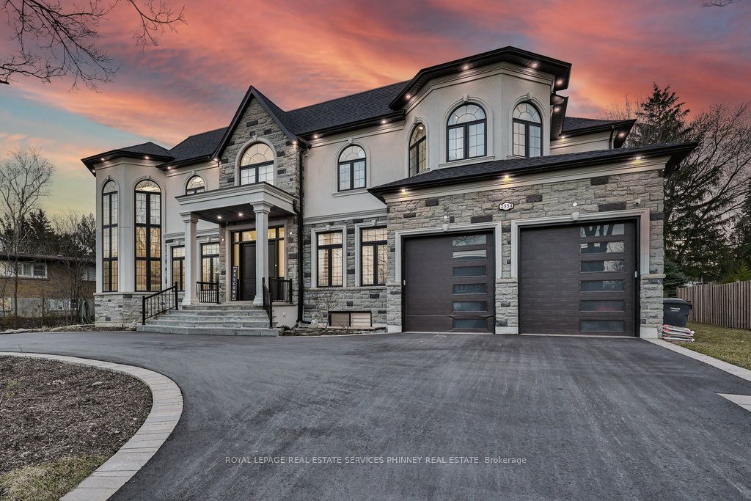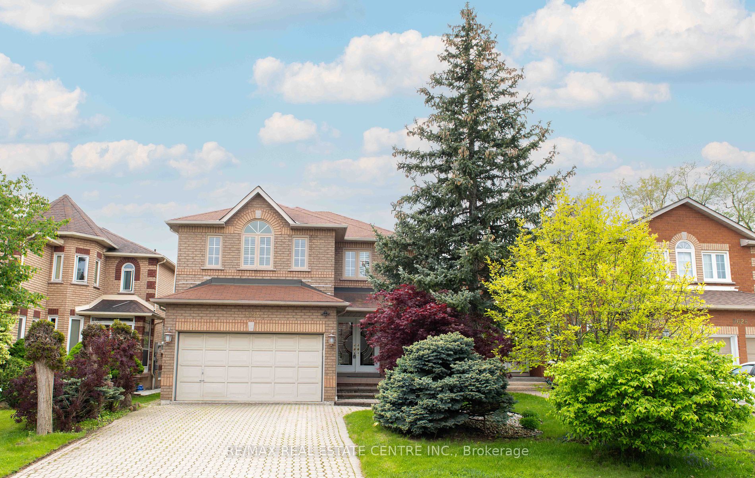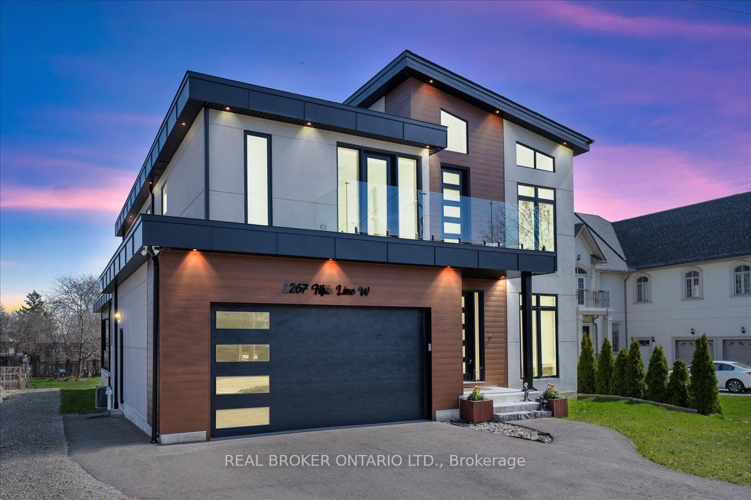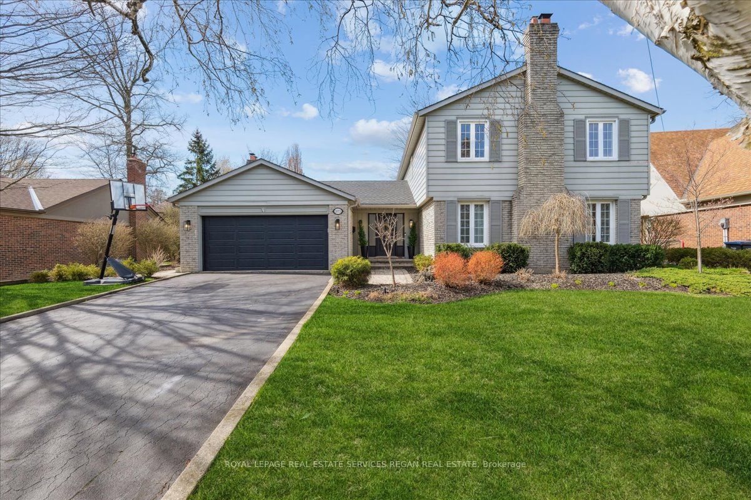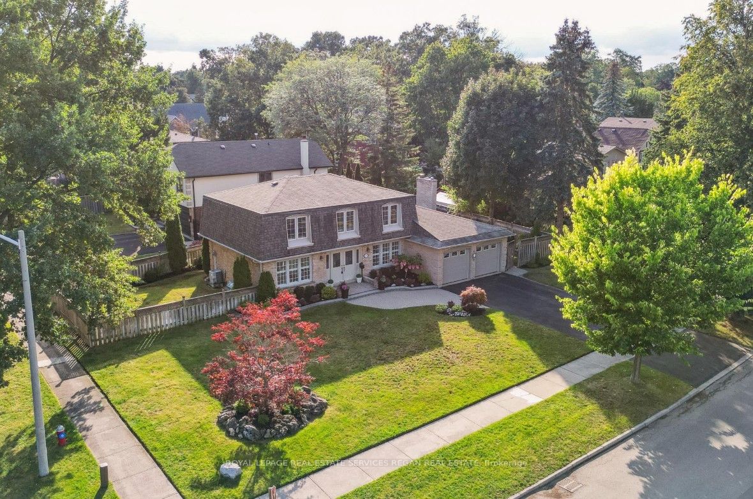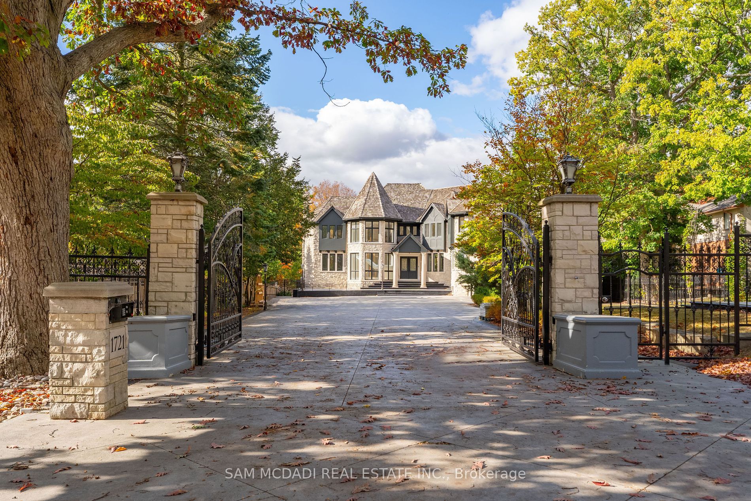2676 Thorn Lodge Dr
$1,389,998/ For Sale
Details | 2676 Thorn Lodge Dr
Ready to MOVE IN, nothing else to do! Get mesmerised by this Renovated, gorgeous 2-storey detached home that sits on a 64x132ft lot, in the highly sought after neighbourhood of Sheridan Homelands. Almost 2700 sqft of total living space. Thoughtfully upgraded throughout and freshly painted, no expense was spared. The entrance foyer leads to a functional layout on the main level which has hardwood floors throughout. The open concept living room has large windows. Family room has a cozy fire-place, overlooking the patio. The improved modern kitchen boasts an exceptionally long counter-top among other things. The upper level has 3 generous bedrooms, with hardwood floors. The Primary suite beholds mirrored customised closets and a 5pc ensuite bathroom. Another upgraded 4-pc bathroom on second level to share. Fully finished basement that is like a dwelling in itself with a generously sized bedroom, home office and a recently upgraded bathroom. Separate laundry room in the basement and dedicated space on main level with rough-ins for a second laundry. Separate entrance to the house from the deck through the garage. Two Decks to enjoy outdoor. No neighbours in the back. Plenty of natural light. The maturity of the neighbourhood, on an oversized lot, along with the luxurious touches inside make this house a must see!
S/S Fridge,S/S Gas Stove,S/S Dishwasher.Washer/Dryer in Basement. Sink Food Dispenser ,Central Vacuum, Gdo , Elf, Window Coverings.Owned Alarm System, Ecobee thermostat. Rough-In Laundry Main level. Tesla wall connector, patio furniture.
Room Details:
| Room | Level | Length (m) | Width (m) | |||
|---|---|---|---|---|---|---|
| Kitchen | Main | 5.60 | 2.60 | Modern Kitchen | Hardwood Floor | Backsplash |
| Breakfast | Main | 5.60 | 2.60 | Combined W/Kitchen | Hardwood Floor | Pot Lights |
| Family | Main | 4.00 | 3.60 | Fireplace | Hardwood Floor | W/O To Deck |
| Living | Main | 4.95 | 3.70 | Large Window | Hardwood Floor | California Shutters |
| Dining | Main | 3.90 | 3.60 | Large Window | Hardwood Floor | California Shutters |
| Prim Bdrm | 2nd | 4.60 | 3.60 | 5 Pc Ensuite | Hardwood Floor | Mirrored Closet |
| 2nd Br | 2nd | 3.60 | 4.80 | Large Window | Hardwood Floor | Pot Lights |
| 3rd Br | 2nd | 3.40 | 3.60 | Large Window | Hardwood Floor | Pot Lights |
| 4th Br | Bsmt | 4.90 | 3.30 | Large Closet | Hardwood Floor | Pot Lights |
| Rec | Bsmt | 4.40 | 6.30 | Large Closet | Broadloom | Pot Lights |
| Office | Bsmt | 4.40 | 6.30 | Sliding Doors | Separate Rm | Pot Lights |
| Furnace | Bsmt | Tile Floor |
