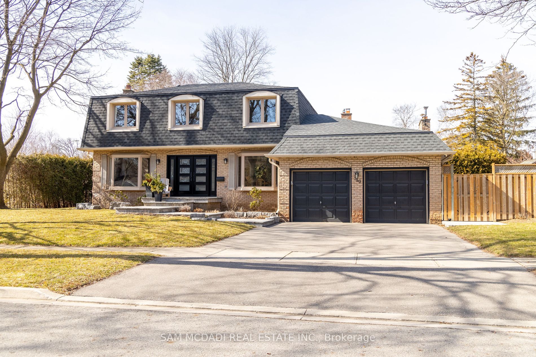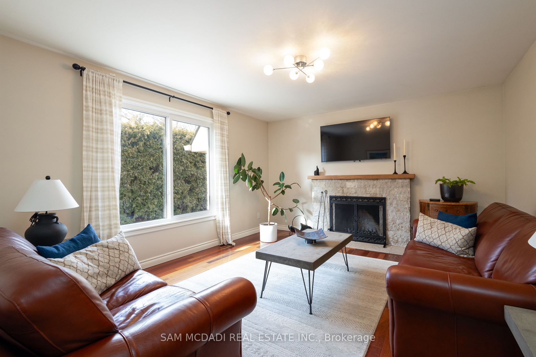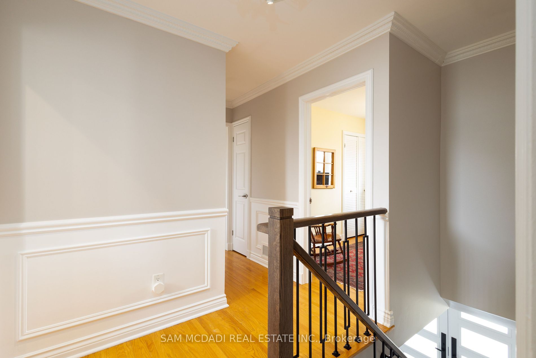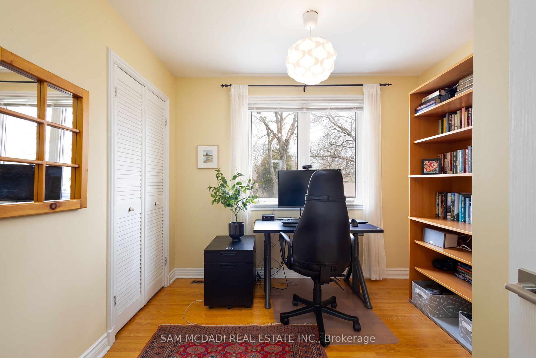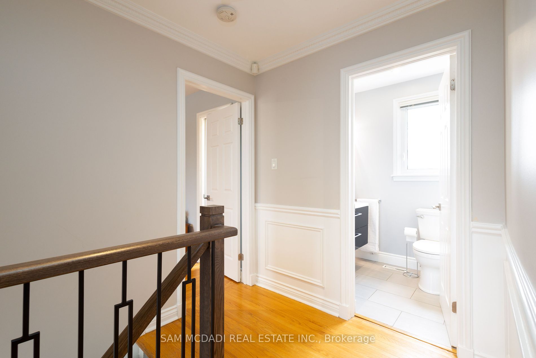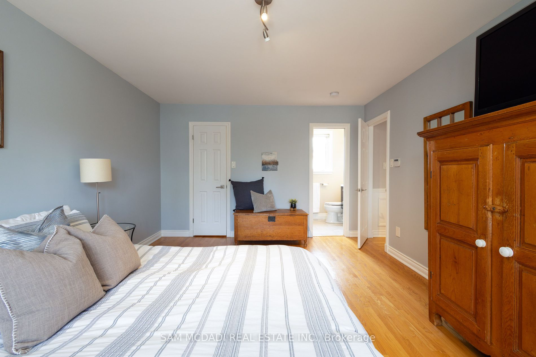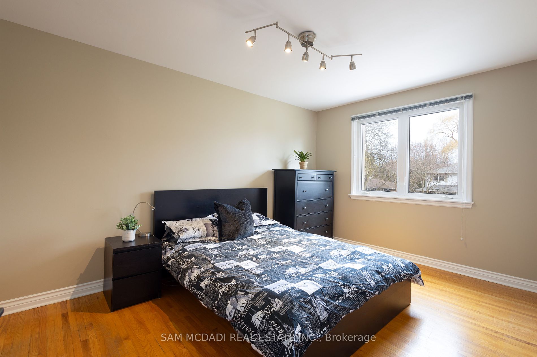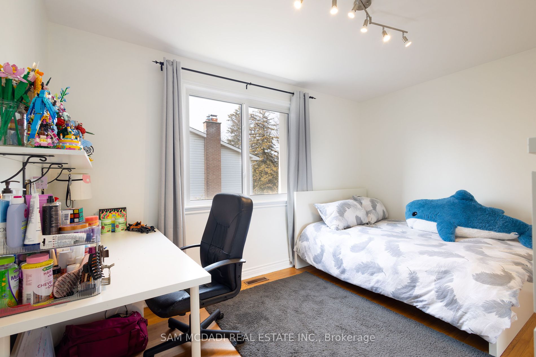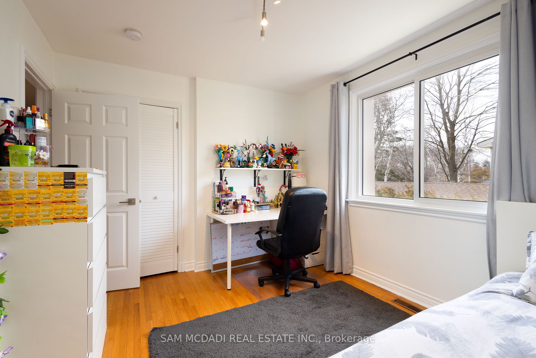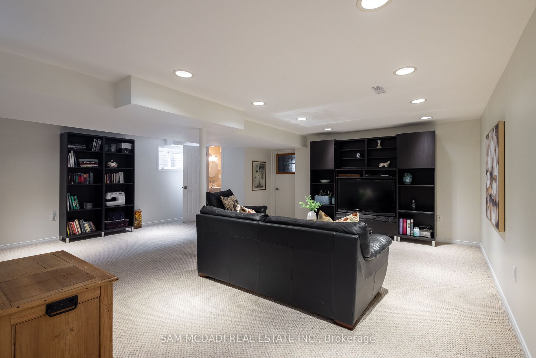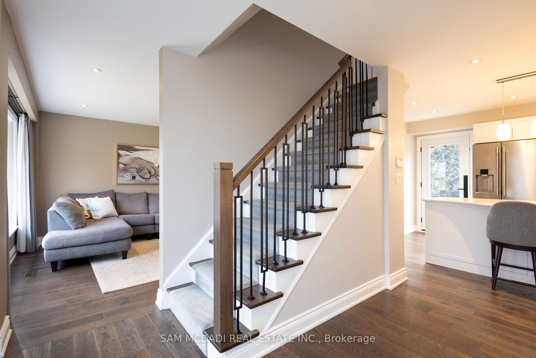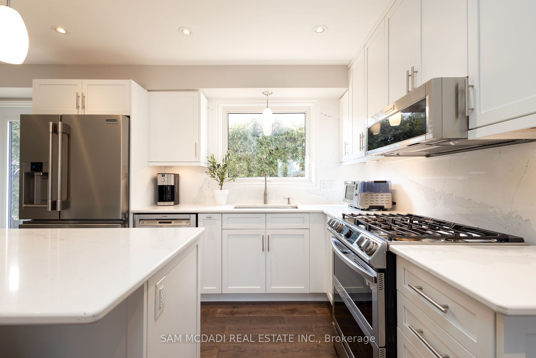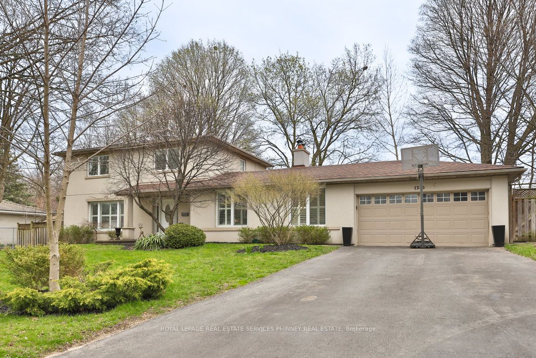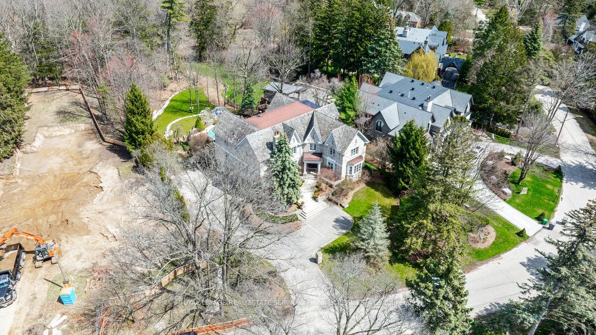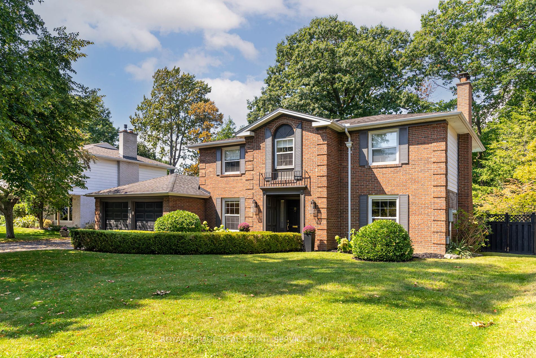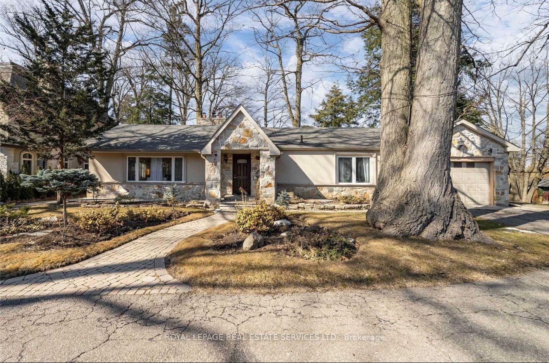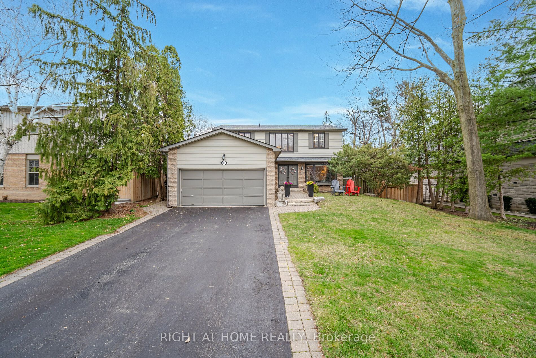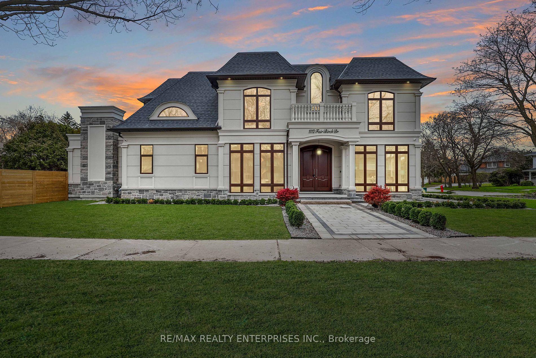789 Edistel Cres
$2,248,000/ For Sale
Details | 789 Edistel Cres
Immerse Yourself In The Renowned Lorne Park Community, Known For It's Family-Oriented Neighbourhoods, Esteemed Private & Public Schools + It's Quick Commute To All Amenities Incl: The QEW, Go Station, Port Credit's Trendy Restaurants, Lake Trails, Hospital, Golf Clubs & More! This Immaculate Upgraded Family Home Is Situated on A Sprawling 81.88' x 141.53' Premium Corner Lot. W/ Approx 3,600 SF Total, The Interior Fts An Open Layout w/ Lg Principle Rms That Smoothly Blends From One Rm to The Next. Great Size Living Rm O/L's The Kitchen Designed w/ A Lg Centre Island, Quartz Counters, Newer Appls w/ Warranty & Ample Cabinetry Space. Direct Access To Your Bckyrd Patio Via The Kitchen - Creating A Seamless Indoor/Outdoor Entertainment Experience for Guests. Cozy Up In Your Warm & Inviting Family Rm w/ Wood Burning Fireplace & Lg Windows. The Primary Bdrm Above Fts a 3pc Ensuite w/ Rainfall Shower & Body Jets + A W/I Closet. 3 More Spacious Bdrms Down The Hall w/ A Shared 4pc Upgraded Bath.
The Bsmt Completes This Home w/ a Rec Area Elevated w/ Pot Lights+An Office. Host Summer Bbq's In Your Lovely Bckyrd Oasis w/ Inground Saltwater Pool, Powered Pool Cabana, Hot Tub & Sprinkler System. Hardwired Internet T/O + Central Vac.
Room Details:
| Room | Level | Length (m) | Width (m) | |||
|---|---|---|---|---|---|---|
| Kitchen | Main | 4.69 | 3.47 | Pot Lights | B/I Appliances | W/O To Patio |
| Dining | Main | 3.62 | 3.37 | O/Looks Frontyard | Bow Window | Hardwood Floor |
| Family | Main | 4.71 | 3.93 | Large Window | Fireplace | Hardwood Floor |
| Living | Main | 3.61 | 6.84 | Pot Lights | Bow Window | Hardwood Floor |
| Prim Bdrm | 2nd | 3.78 | 5.76 | W/I Closet | 3 Pc Ensuite | Hardwood Floor |
| 2nd Br | 2nd | 3.02 | 4.27 | Closet | Window | Hardwood Floor |
| 3rd Br | 2nd | 4.04 | 3.04 | Closet | Window | Hardwood Floor |
| 4th Br | 2nd | 3.00 | 3.19 | Closet | Window | Hardwood Floor |
| Rec | Bsmt | 6.88 | 6.52 | Above Grade Window | Pot Lights | Broadloom |
| Office | Bsmt | 3.27 | 6.50 | Above Grade Window | Separate Rm | Broadloom |
| Laundry | Main | 1.77 | 2.26 | Walk-Out | Laundry Sink | Tile Floor |
