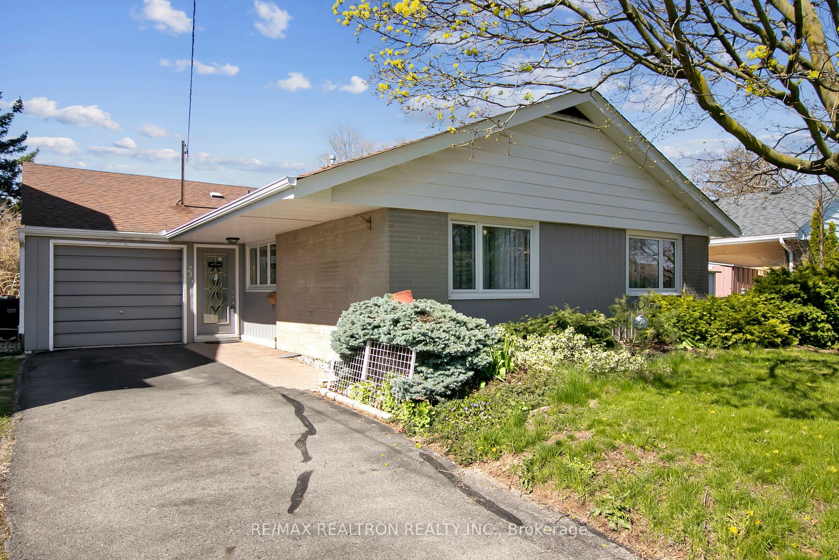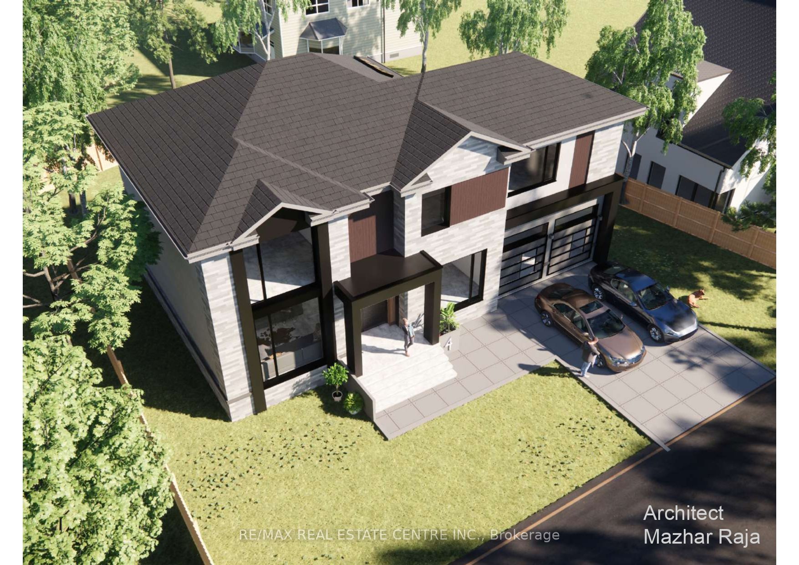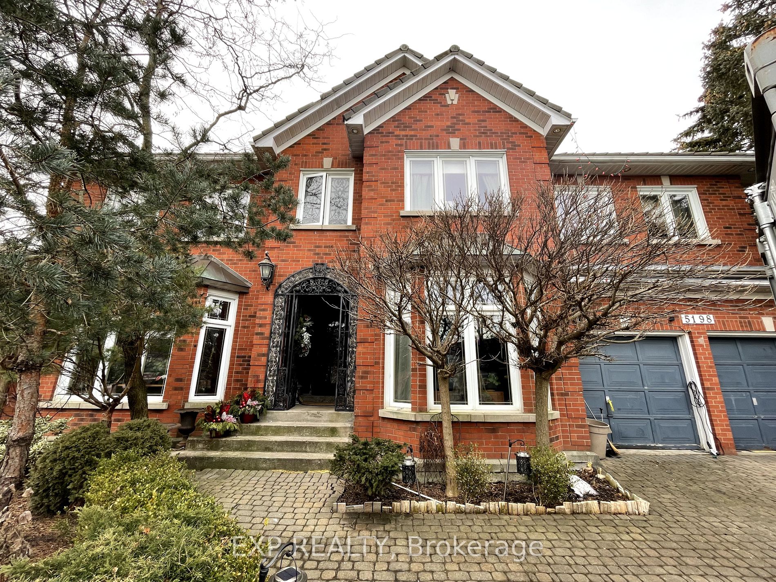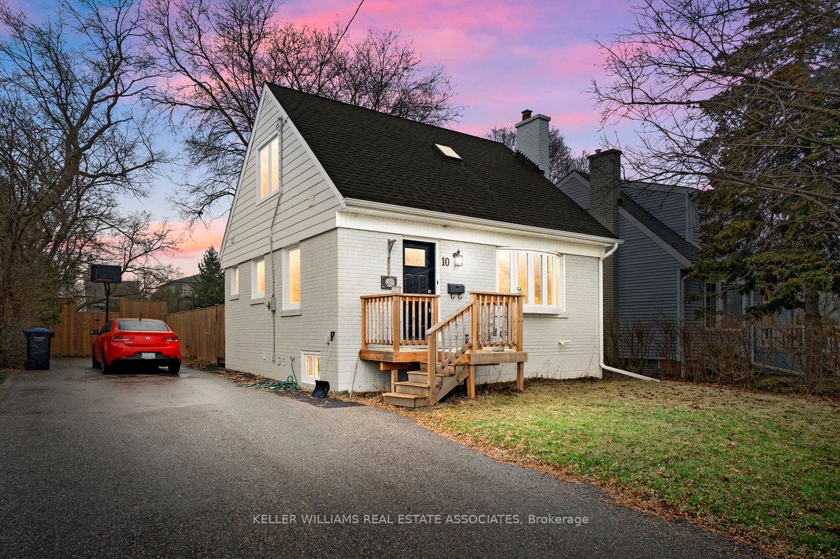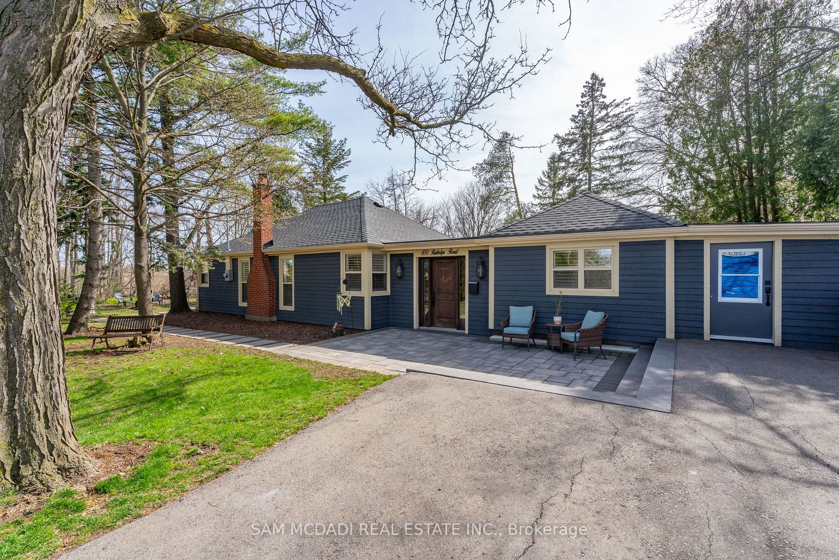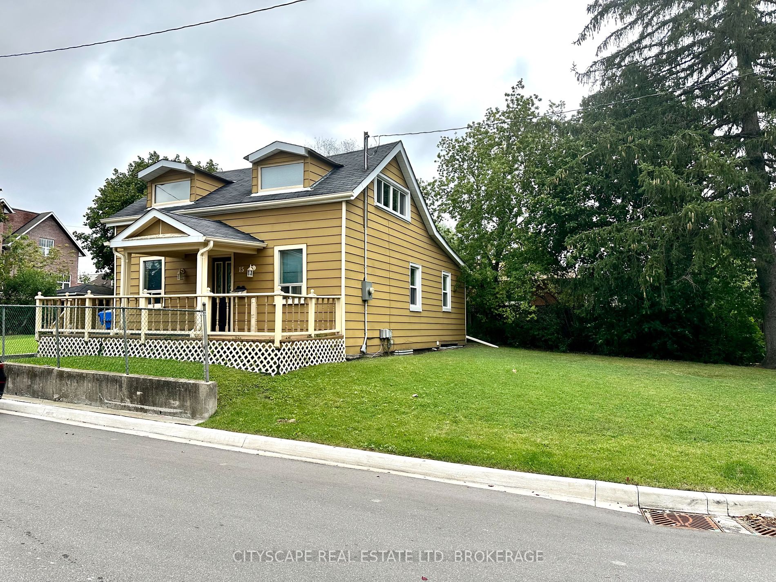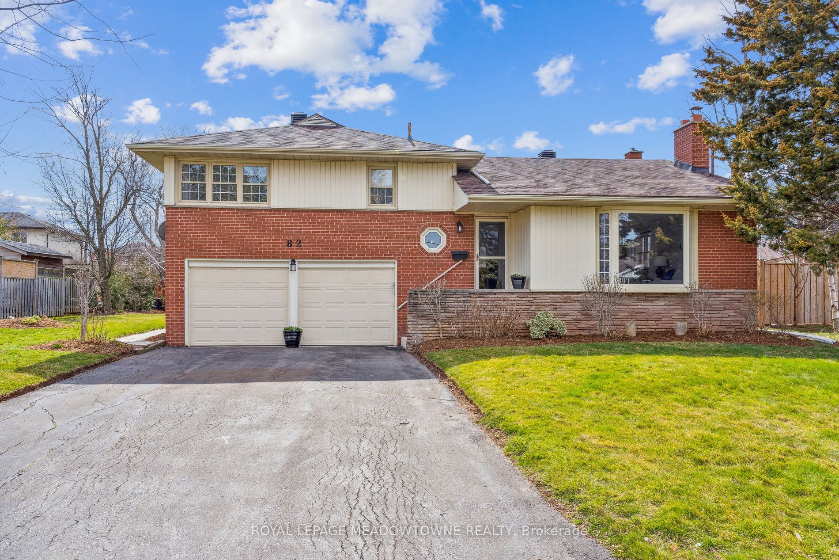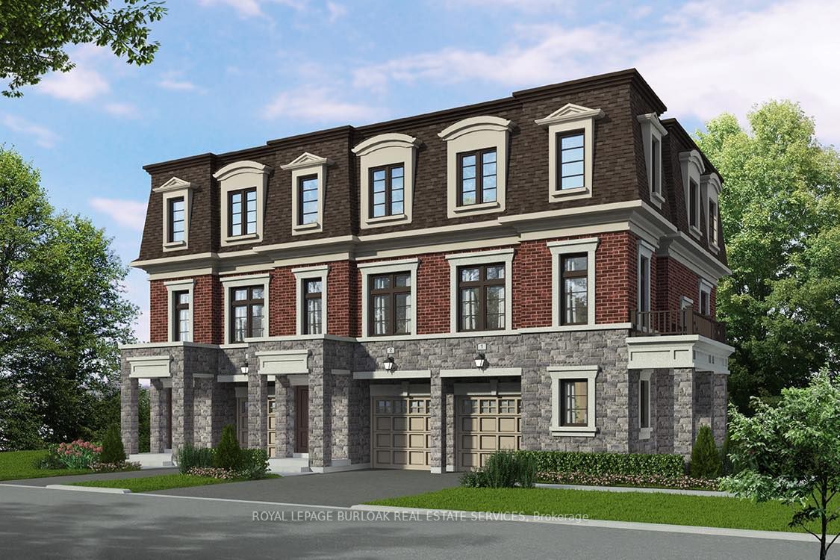23 Alphonse Cres
$999,900/ For Sale
Details | 23 Alphonse Cres
Prime Streetsville location on quiet family friendly crescent. Updated and renovated 3 bedroom, 2 bath bungalow on fabulous 55 x 120 ft builder's size lot. If you love to entertain, this is the kitchen for you. New kitchen with stone counters, glass tile backsplash, stainless steel appliances and porcelain tile floor. Tons of counter and cupboard space and an extra pantry to boot. Pendulum lighting over the peninsula. Renovated bathroom. Newer hardwood floors throughout. 2 fireplaces - 1 wood and 1 gas. Smooth ceilings, pot lights, skylight, crown molding in dining/living room. Pot lights and smooth ceiling in family room. Super location within easy walking distance to public and secondary schools, and a handful of parks. Only a 4 minute drive to Streetsville GO Station. Just up the street from Erin Mills Town Centre and Credit Valley Hospital. The old Village of Streetsville, home to the largest number of historic buildings in the city, with it's 300+ restaurants, cafes, shops and more is also only a 4 min drive away. Hwys 401, 403 and 407 all close by too. Don't miss this opportunity
Room Details:
| Room | Level | Length (m) | Width (m) | |||
|---|---|---|---|---|---|---|
| Living | Main | 5.28 | 3.05 | Gas Fireplace | Hardwood Floor | Skylight |
| Dining | Main | 3.91 | 3.91 | Pot Lights | Hardwood Floor | W/O To Yard |
| Family | Main | 6.40 | 3.33 | Pot Lights | Hardwood Floor | Fireplace |
| Kitchen | Main | 5.64 | 2.59 | Stone Counter | Porcelain Floor | Pot Lights |
| Prim Bdrm | Main | 5.18 | 3.40 | Hardwood Floor | Semi Ensuite | W/I Closet |
| 2nd Br | Main | 3.66 | 3.43 | Large Closet | Hardwood Floor | |
| 3rd Br | Main | 3.43 | 2.72 | Hardwood Floor | ||
| Laundry | Main | 2.36 | 1.96 |
