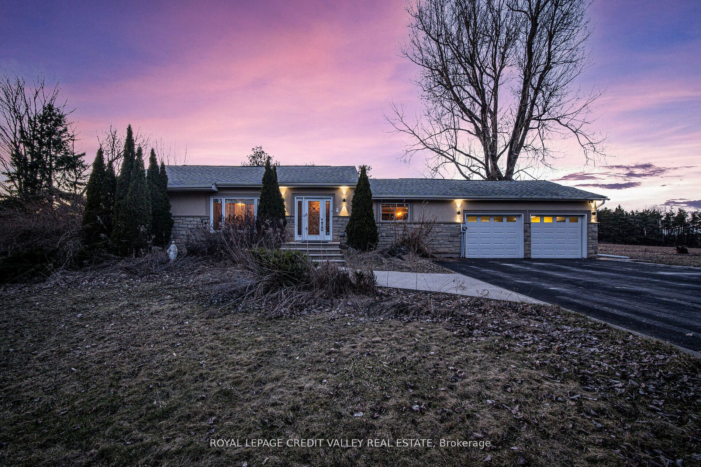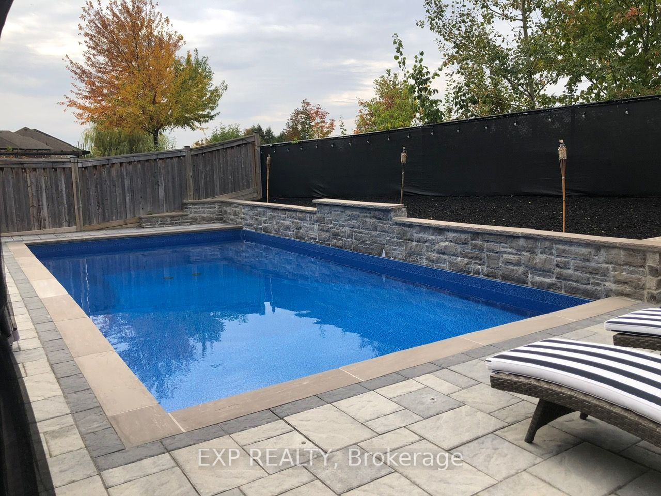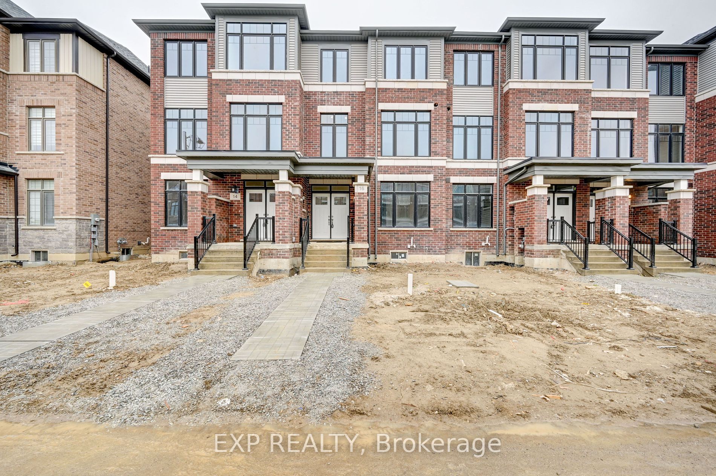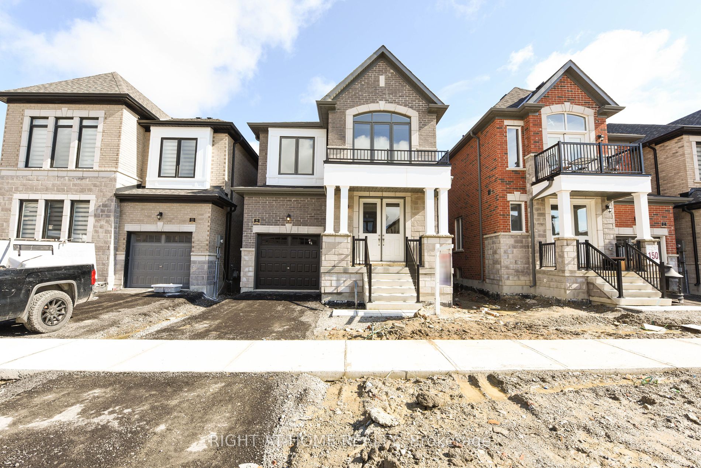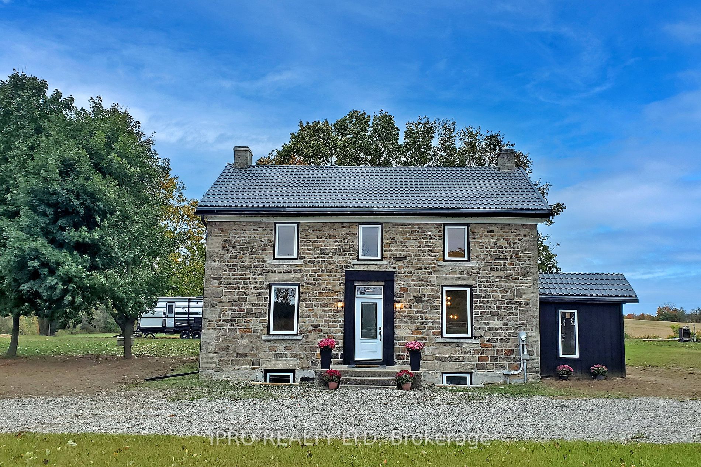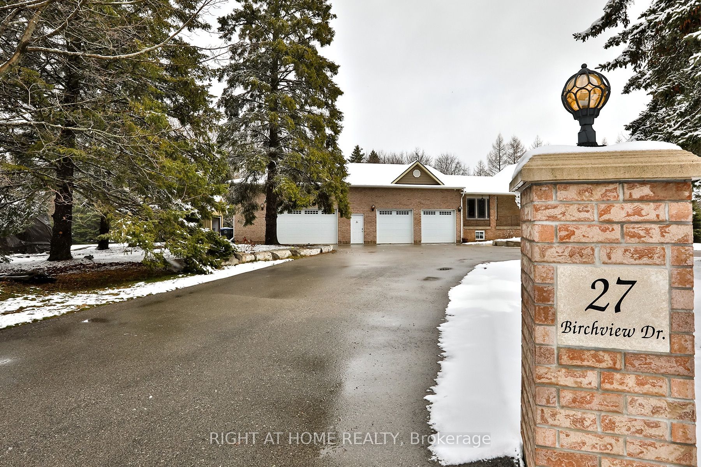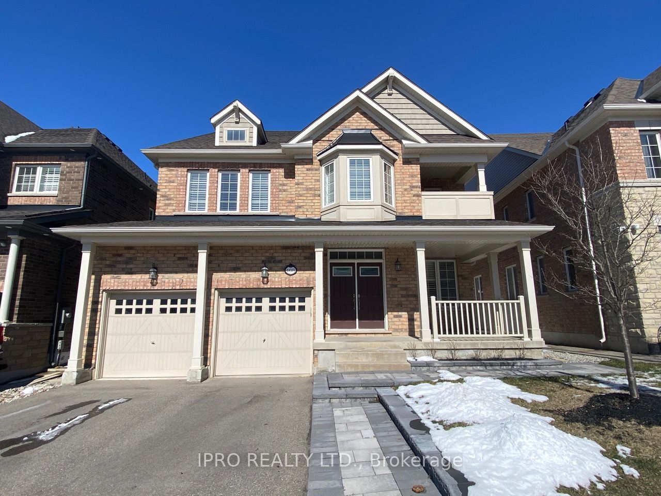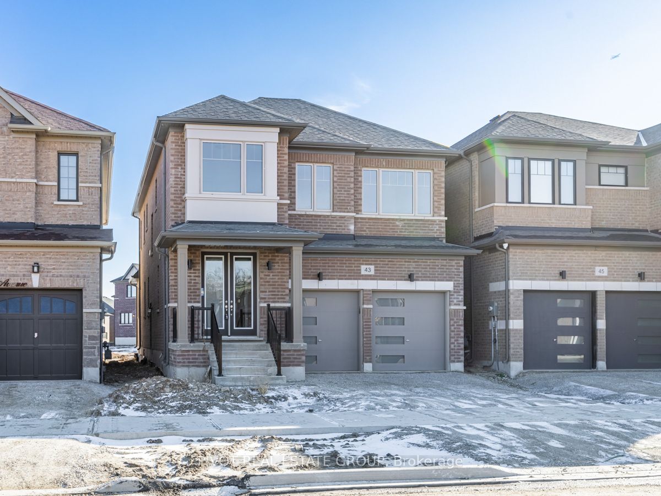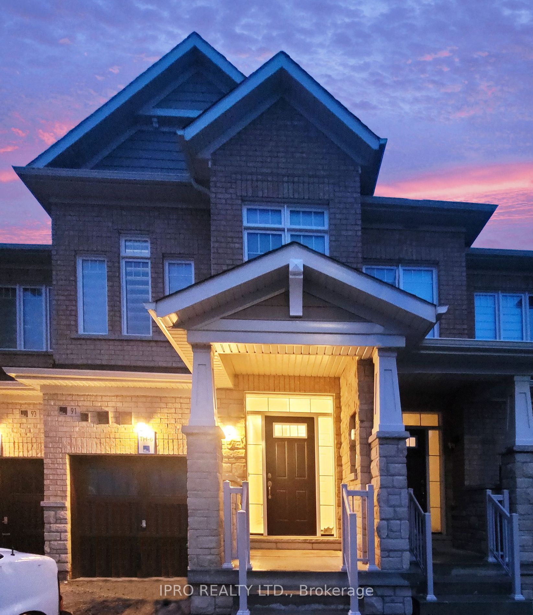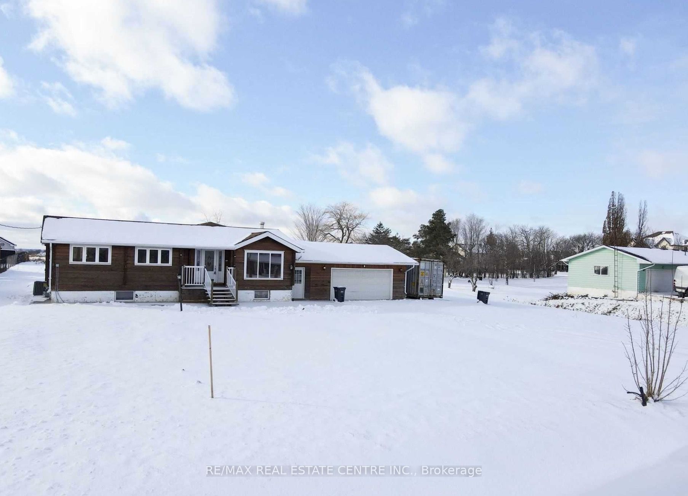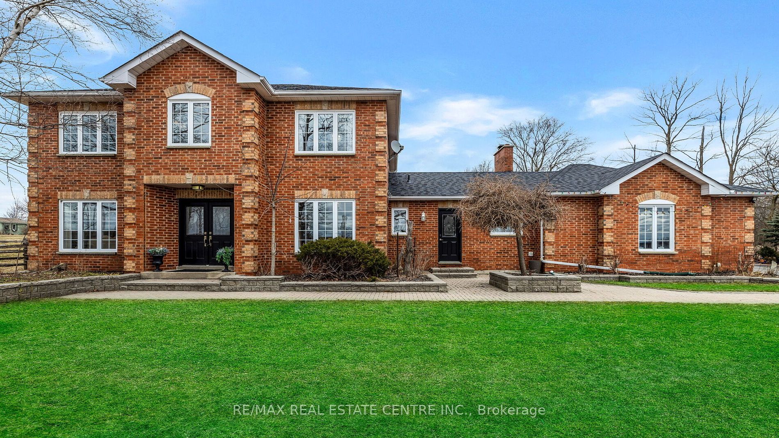3452 Beech Grove Sdrd
$998,000/ For Sale
Details | 3452 Beech Grove Sdrd
Thinking of moving to the country? This property has the Ideal location in Caledon minutes to highway 10, & highway 9. Close proximity to amenities while providing a serene location backing onto green space and fields. Watch beautiful sunrises and sunsets. The property is very private and has a tree lined boundary. The open concept kitchen with island, granite counter tops and breakfast area is an entertainers dream. Travertine tiles from front door thru to kitchen and living room. Access to the garage from the kitchen is convenient when bringing groceries into your home. Spacious living room for family get togethers W/ walkout patio doors to your backyard to enjoy those long summer nights listening to the sounds of nature. Three generous sized bedrooms, currently one is used as an office. The primary bedroom has a lovely 4 piece ensuite. Basement has an open concept W/laundry facilities and plenty of storage space. Double car garage, double wide parking. Virtually Staged Photos
All chattels and fixtures, all curtains and curtain rods, all light fixtures and all mirrors.
Room Details:
| Room | Level | Length (m) | Width (m) | |||
|---|---|---|---|---|---|---|
| Foyer | Main | 4.14 | 2.93 | Ceramic Floor | ||
| Office | Main | 3.08 | 2.94 | O/Looks Backyard | Hardwood Floor | |
| Kitchen | Main | 4.70 | 4.78 | W/O To Garage | Ceramic Floor | O/Looks Frontyard |
| Living | Main | 4.54 | 4.75 | W/O To Patio | Ceramic Floor | |
| Br | Main | 3.07 | 3.13 | Hardwood Floor | ||
| Prim Bdrm | Main | 5.31 | 3.09 | 4 Pc Ensuite | Hardwood Floor | W/I Closet |
