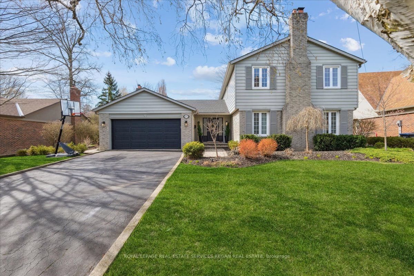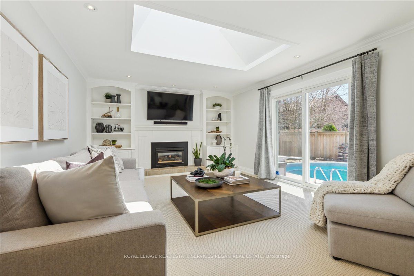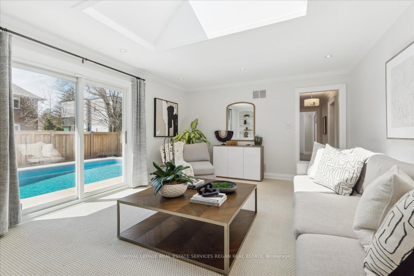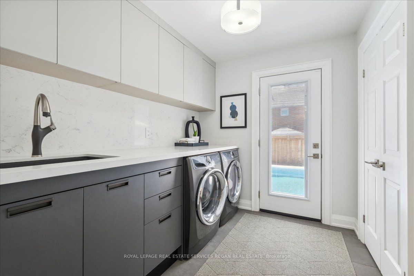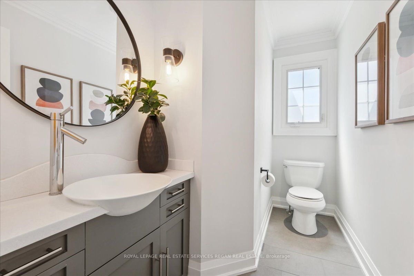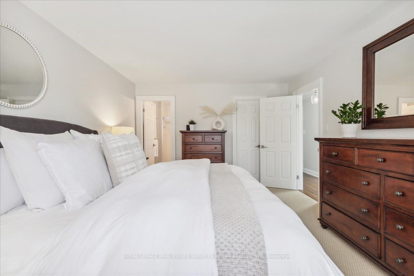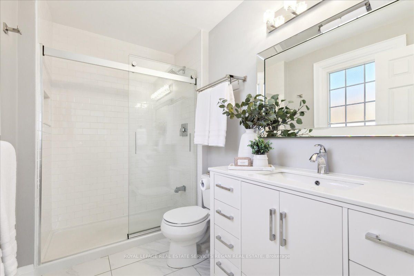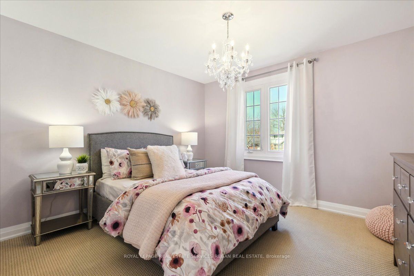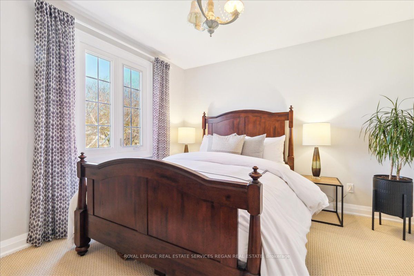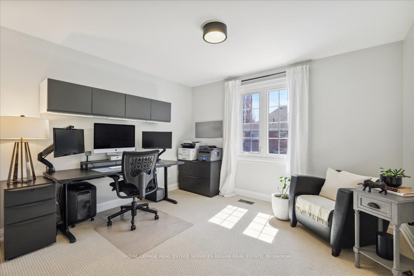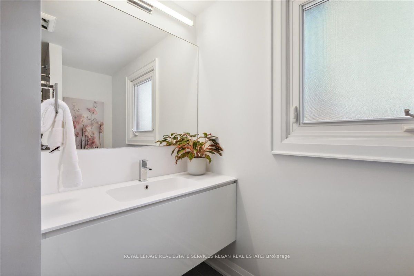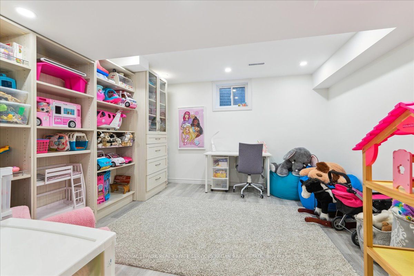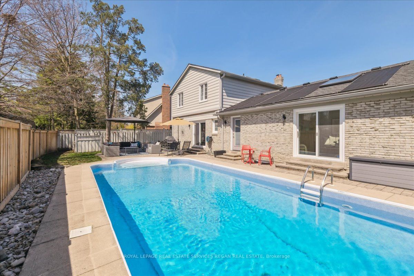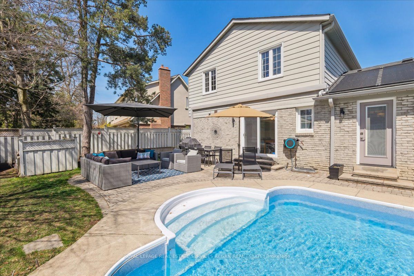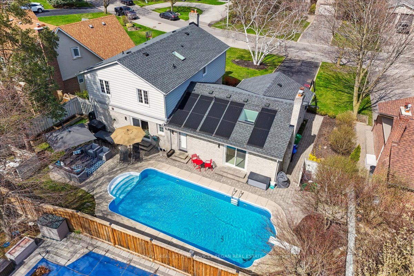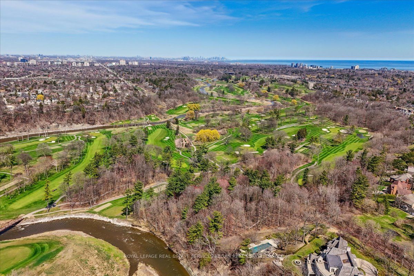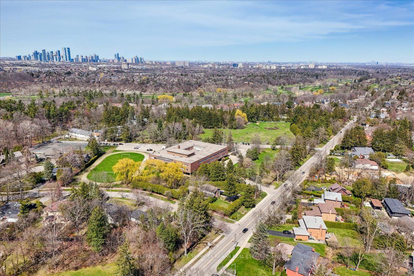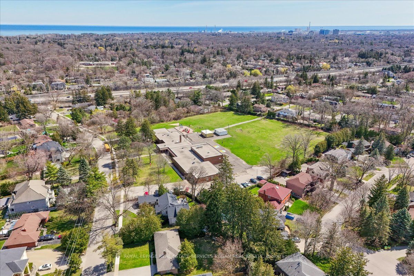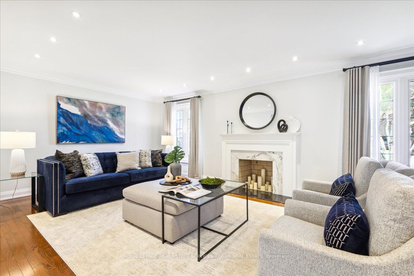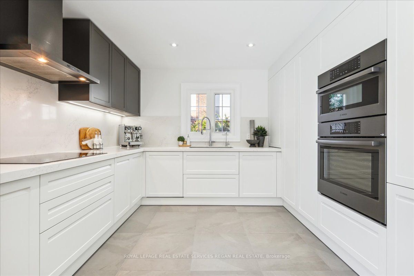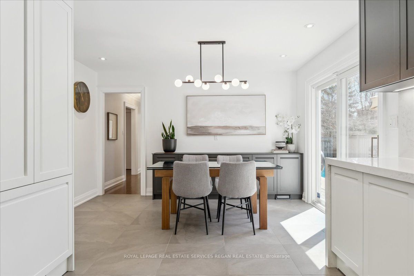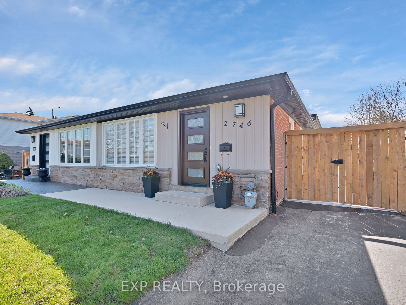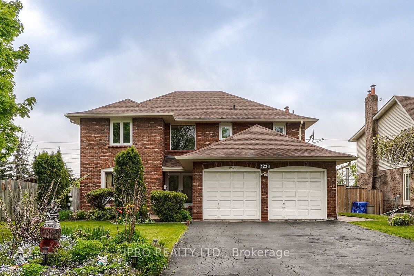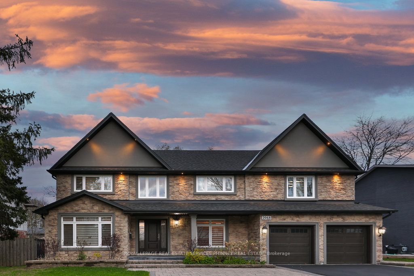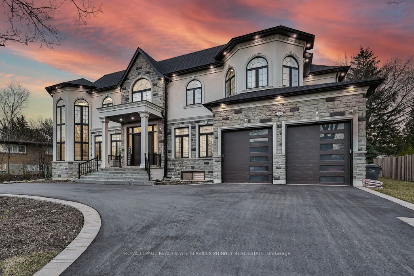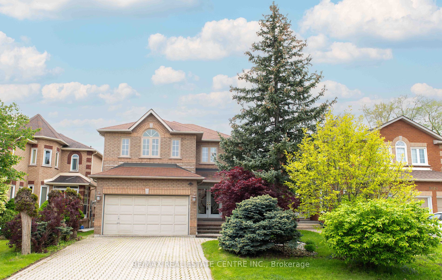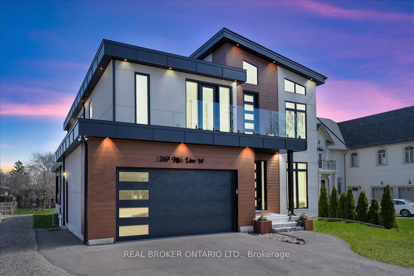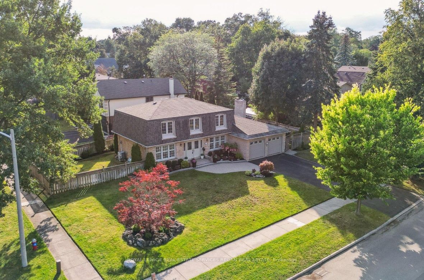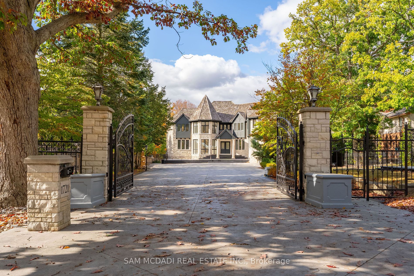2072 Chippewa Tr
$2,289,900/ For Sale
Details | 2072 Chippewa Tr
Timeless finishes & sophistication await in this beautifully renovated home in the heart of Sheridan in the Mississauga Golf & Country Club community. Nestled on a private street, this tastefully appointed home is situated on a generous 71 x 110 ft. lot. Grounds efficiently manicured by Rachio smart irrigation system. Upon entering you are welcomed by spacious principle rooms w/ picture windows cascading natural light throughout. The bright & airy kitchen offers sleek Italian Scavolini cabinetry, Bosch 800 series black stainless steel appliances & large eat-in area w/ W/O to patio. 3 walk-outs to backyard oasis featuring a solar heated salt water inground pool, twin Japanese maple trees & manicured gardens w/ stone accents. Elegant family room showcases a gas fireplace w/a luxurious molding surround & B/I media unit. The primary retreat offers a large W/I closet & 3pc ensuite w/ marble vanity & stand up shower. Fully finished basement w/ additional bedroom space, exercise & recreation room.
Conveniently located to the Mississauga Golf & Country Club & nearby parks, schools, trails, malls and the QEW. A quick commute to downtown Toronto & minutes away from Lake Ontario & bustling Port Credit. Simply move in & enjoy!
Room Details:
| Room | Level | Length (m) | Width (m) | |||
|---|---|---|---|---|---|---|
| Living | Main | 6.76 | 3.94 | Picture Window | Pot Lights | Hardwood Floor |
| Dining | Main | 3.68 | 3.63 | Picture Window | Moulded Ceiling | Hardwood Floor |
| Kitchen | Main | 6.16 | 3.52 | Breakfast Area | B/I Appliances | W/O To Patio |
| Family | Main | 5.84 | 4.04 | Fireplace | Skylight | W/O To Pool |
| Laundry | Main | 2.82 | 2.00 | Tile Floor | Laundry Sink | W/O To Pool |
| Prim Bdrm | 2nd | 5.16 | 3.68 | 3 Pc Ensuite | Picture Window | W/I Closet |
| 2nd Br | 2nd | 3.68 | 3.43 | Closet Organizers | Picture Window | B/I Shelves |
| 3rd Br | 2nd | 3.81 | 3.68 | Closet Organizers | Picture Window | Broadloom |
| 4th Br | 2nd | 3.68 | 3.43 | Closet Organizers | Picture Window | Broadloom |
| Rec | Bsmt | 9.80 | 3.86 | Window | Pot Lights | Broadloom |
| Br | Bsmt | 3.68 | 3.63 | Window | Pot Lights | Laminate |
| Utility | Bsmt | 6.60 | 3.94 |
