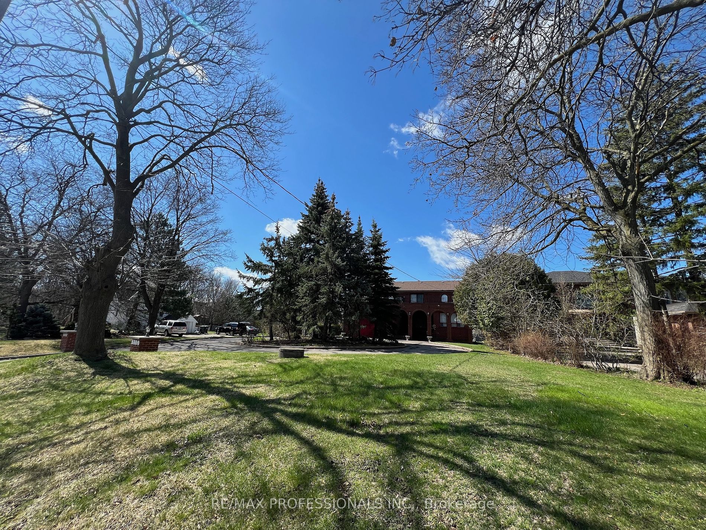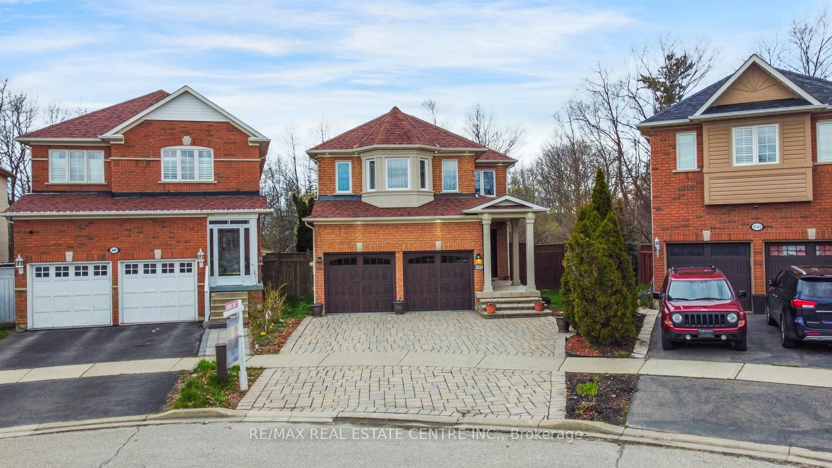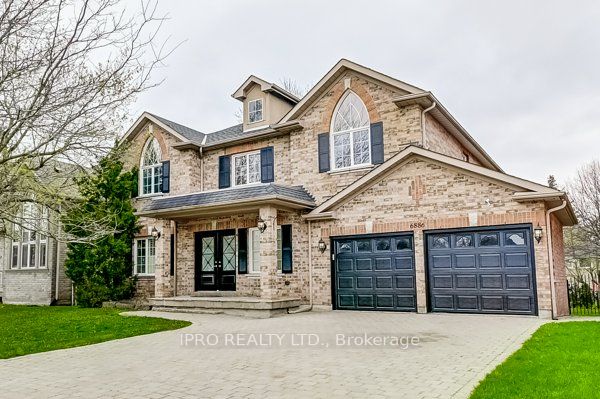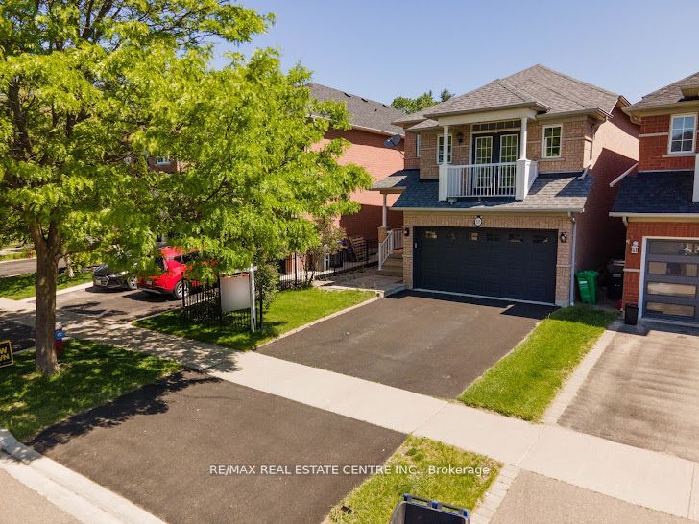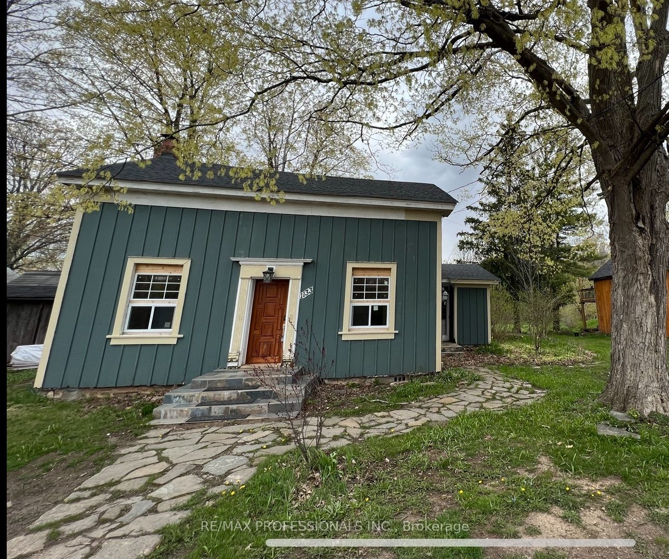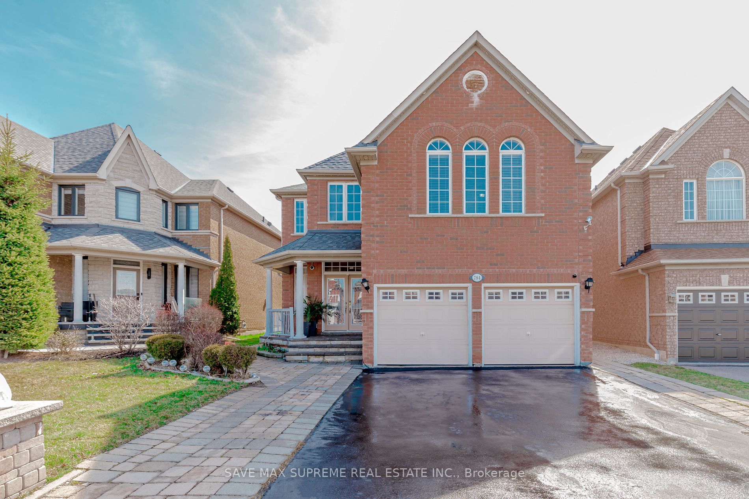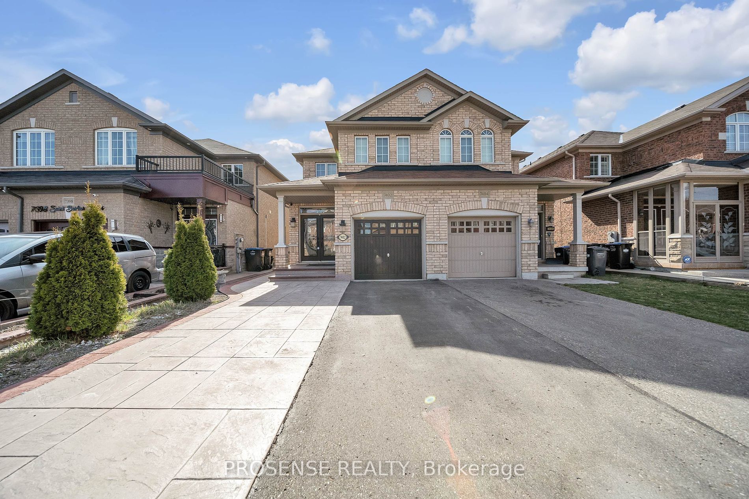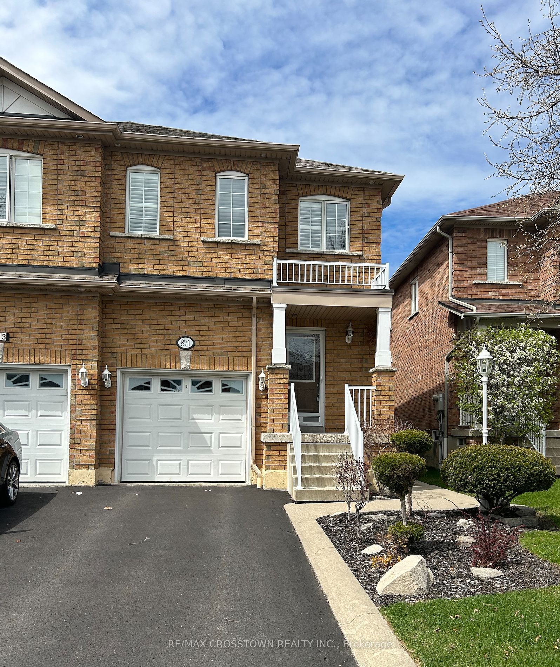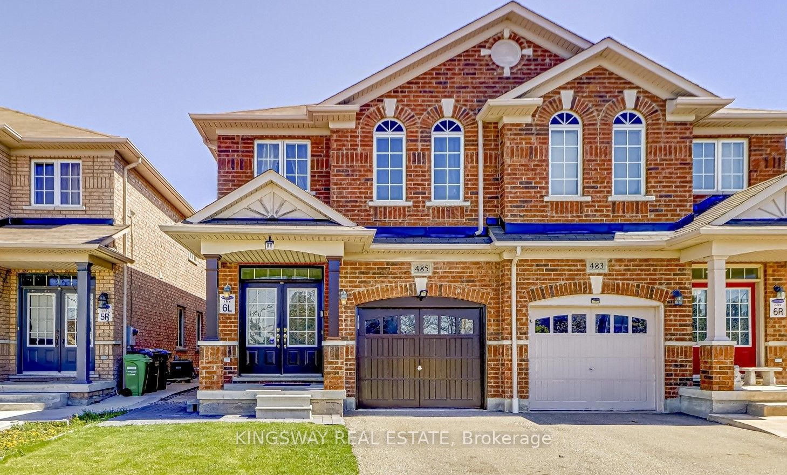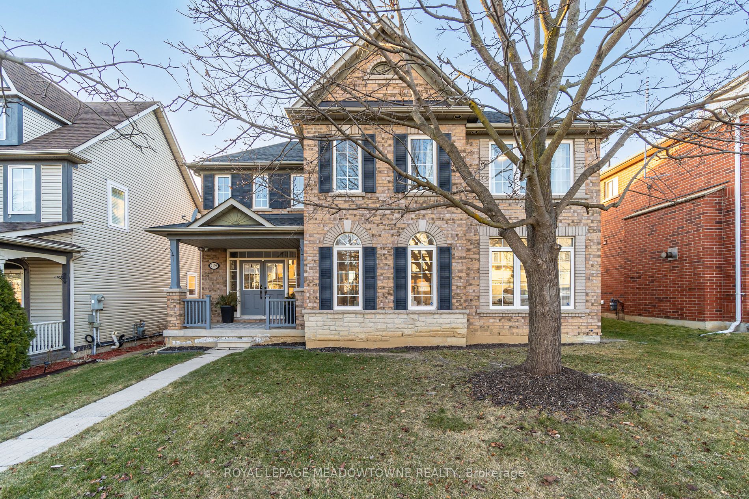6940 Rayah Crt
$2,499,500/ For Sale
Details | 6940 Rayah Crt
Stunning Executive home nestled in highly desirable Meadowvale Village. A 3,800 sq ft model home finished with many upgrades and a 1,700 sq ft unfinished basement ready to be personalized with your own touches. That's over 5,500 sq ft of living space! The house has tons of curb appeal, with a stone interlock driveway, side pathway, 2nd floor balcony and beautiful raised garden patio with built-in lighting and iron railings. The double door entrance welcomes you to a bright & spacious home, boasting luxurious features from top to bottom! From 10ft & 9ft ceilings, the custom chefs kitchen with Italian Statuario marble countertops & matching backsplash, floor-to-ceiling cabinetry, upgraded appliances, pot lights and chandeliers throughout, custom millwork - crown molding, wall paneling & wainscotting, hardwood floors, waffled ceiling in a two story greatroom, custom built cabinets and storage in every closet, marble and custom-quality finishes throughout. This impressive 4-bedroom home has 2 master ensuites. The principal bedroom boasts two B/I walk-in closets with heated floors in a gorgeous 5 pc bathroom. The second master bedroom boasts cathedral ceiling and windows with built-in bench, 4 pc bath and a walk-in closet. The mudroom and laundry both have tons of storage and built-in cabinetry. Fully landscaped with I/G sprinkler system, private backyard for entertaining with large interlocking multi-level patio. Located on a quiet, family-friendly street near parks, schools, trails, the Conservation Area with close highway 401/407 access, as well as shopping & restaurants. Don't miss out, a must-see!
All kitchen appliances have cabinetry finish, including Sub-Zero Fridge, Wolf Stove, Oven and Microwave, Hood Range, Dishwasher, Washer and Dryer
Room Details:
| Room | Level | Length (m) | Width (m) | |||
|---|---|---|---|---|---|---|
| Living | Main | 4.24 | 4.63 | Combined W/Dining | Hardwood Floor | Large Window |
| Dining | Main | 4.24 | 2.93 | Combined W/Living | Hardwood Floor | Pot Lights |
| Family | Main | 5.00 | 5.33 | Combined W/Kitchen | Hardwood Floor | Fireplace |
| Kitchen | Main | 4.37 | 3.75 | Centre Island | Backsplash | Marble Counter |
| Breakfast | Main | 4.37 | 2.63 | W/O To Deck | Hardwood Floor | Pot Lights |
| Den | Main | 3.62 | 3.32 | Window | Hardwood Floor | Pot Lights |
| Powder Rm | Main | 1.80 | 1.51 | 2 Pc Bath | Marble Floor | Halogen Lighting |
| Prim Bdrm | 2nd | 4.28 | 5.63 | 5 Pc Ensuite | Hardwood Floor | W/I Closet |
| 2nd Br | 2nd | 4.25 | 4.21 | 3 Pc Ensuite | Broadloom | Cathedral Ceiling |
| 3rd Br | 2nd | 3.47 | 4.77 | 4 Pc Bath | Broadloom | Closet |
| 4th Br | 2nd | 3.61 | 3.59 | Window | Broadloom | Closet |
| Laundry | 2nd | 3.04 | 1.73 | Laundry Sink | Marble Floor | Closet |







































