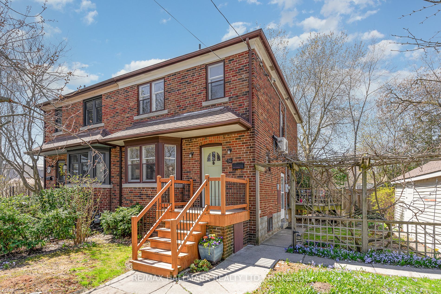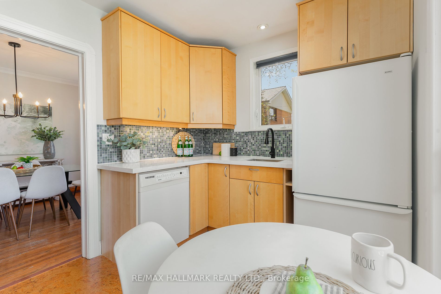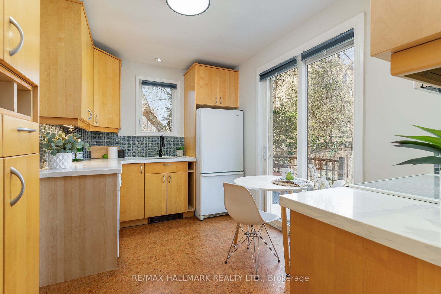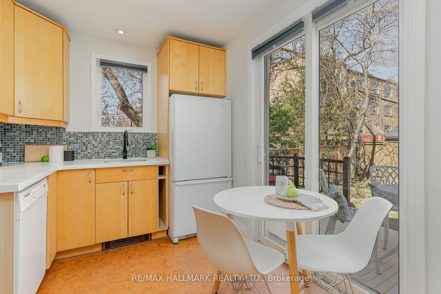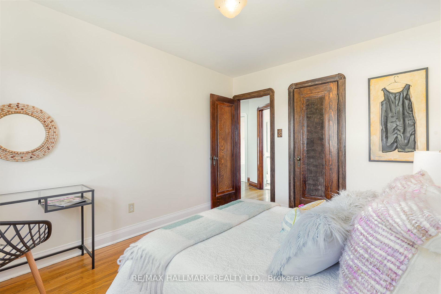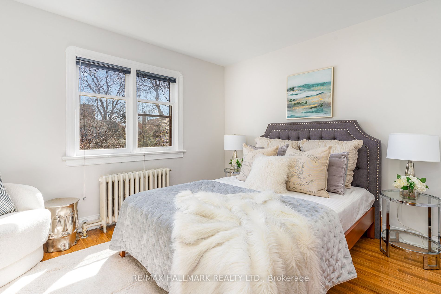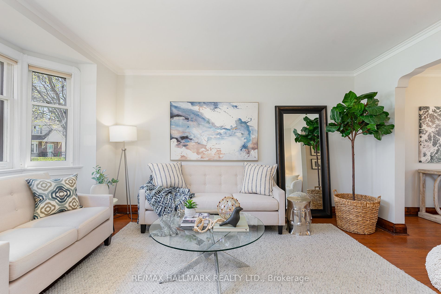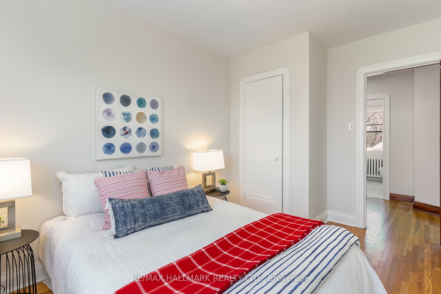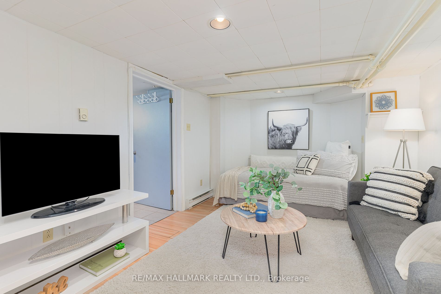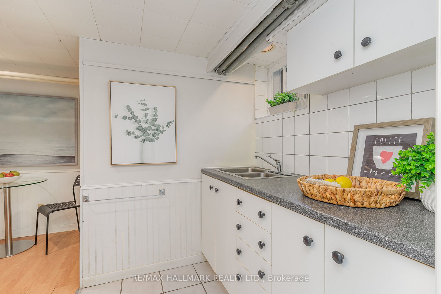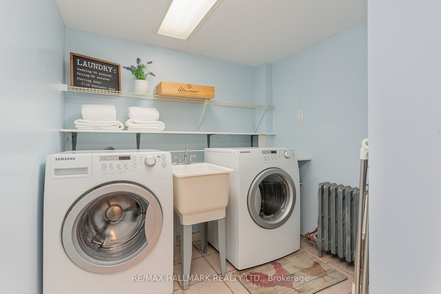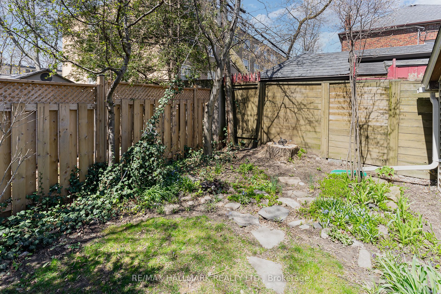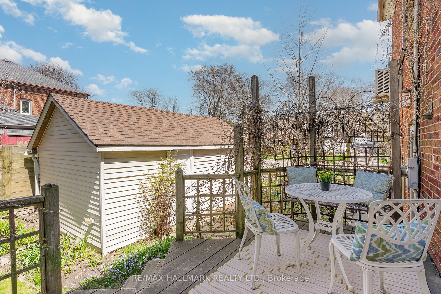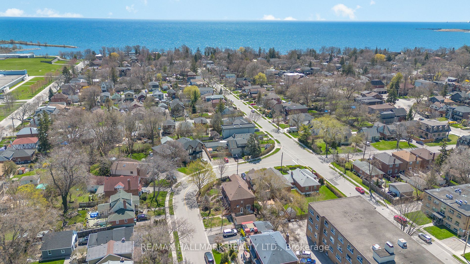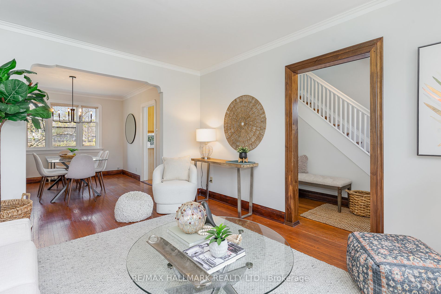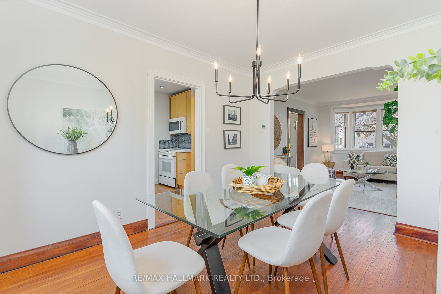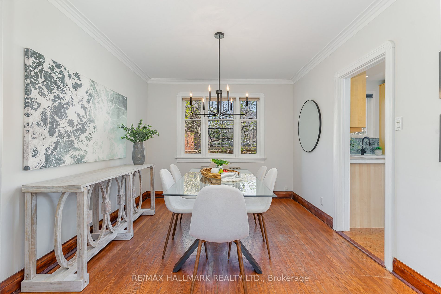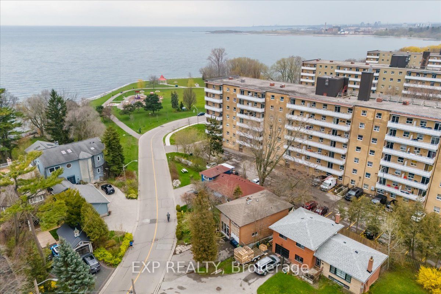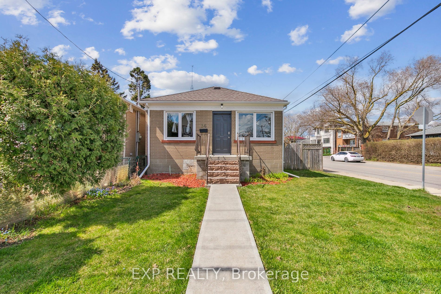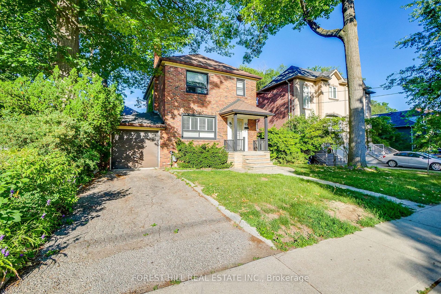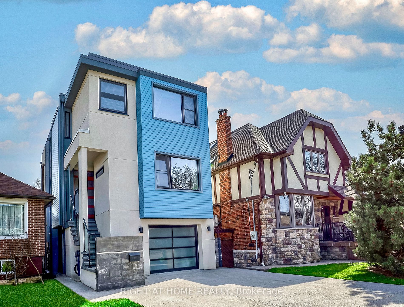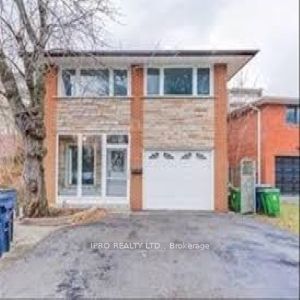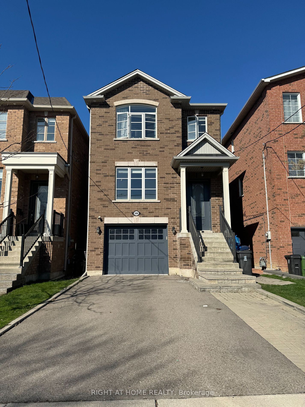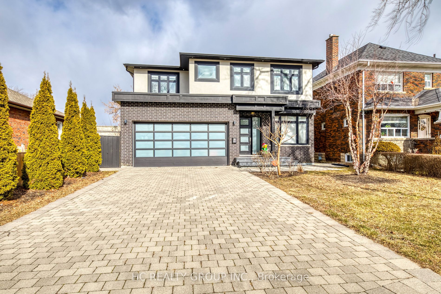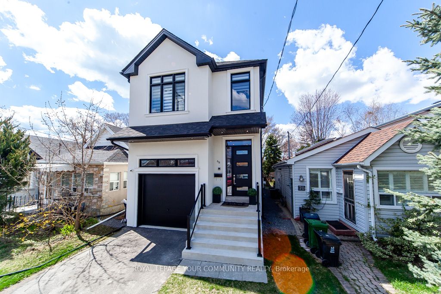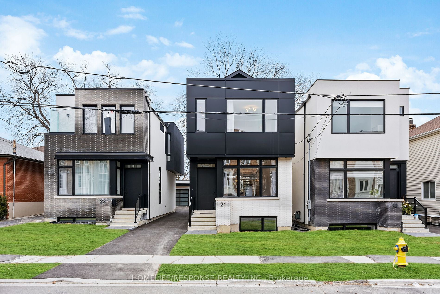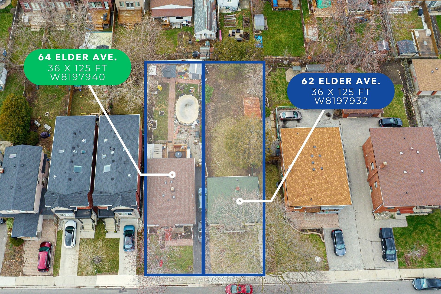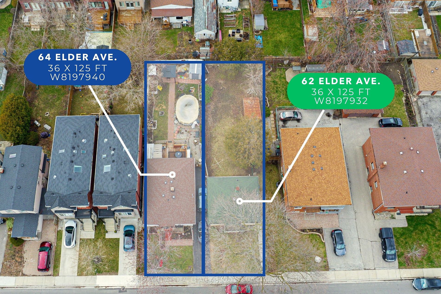94 Alder Cres
$1,099,000/ For Sale
Details | 94 Alder Cres
Tranquility and charm await you in this elegant semi-detached home nestled in the picturesque neighborhood of Long Branch in Etobicoke! Boasting 3 + 1 bedrooms and 2 full washrooms, this recently updated property offers ample space for comfortable living. Its self-contained basement apartment with a separate entrance provides an excellent opportunity for rental income or extended family living arrangements. Located just steps from the serene waterfront, residents will enjoy the perfect blend of city amenities and natural splendor. Walk to neighbourhood bakeries, cute cafes, and acclaimed restaurants, or take leisurely strolls along the waterfront, explore nearby bike trails, or simply unwind by the lake. With easy access to public transit options, including the TTC streetcar into downtown Toronto and the GO train, commuting couldn't be more convenient. Experience the best of Long Branch living south of Lake Shore, where urban convenience meets waterfront serenity!
Room Details:
| Room | Level | Length (m) | Width (m) | |||
|---|---|---|---|---|---|---|
| Living | Main | 3.50 | 4.83 | Bay Window | Hardwood Floor | Combined W/Dining |
| Dining | Main | 3.26 | 3.62 | Large Window | Hardwood Floor | Combined W/Living |
| Kitchen | Main | 2.43 | 4.57 | W/O To Deck | Cork Floor | Stone Counter |
| Prim Bdrm | 2nd | 2.89 | 3.62 | Large Window | Hardwood Floor | Closet |
| 2nd Br | 2nd | 3.35 | 3.16 | Large Window | Hardwood Floor | Closet |
| 3rd Br | 2nd | 2.80 | 3.62 | Large Window | Hardwood Floor | Closet |
| Bathroom | 2nd | 2.34 | 2.04 | 4 Pc Bath | Ceramic Floor | B/I Closet |
| 4th Br | Lower | 3.35 | 4.81 | Double Closet | Laminate | Open Concept |
| Kitchen | Lower | 3.35 | 3.62 | Window | Ceramic Floor | Open Concept |
| Cold/Cant | Lower | 2.34 | 1.49 | Concrete Floor | ||
| Laundry | Lower | 2.34 | 1.25 | Laundry Sink | Ceramic Floor | |
| Bathroom | Lower | 2.34 | 1.61 | 4 Pc Bath | Ceramic Floor | Window |
