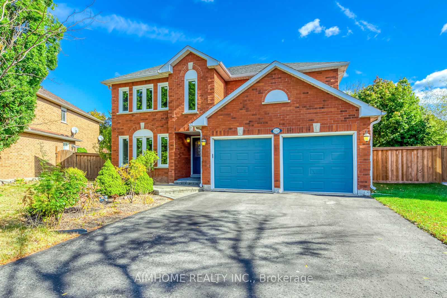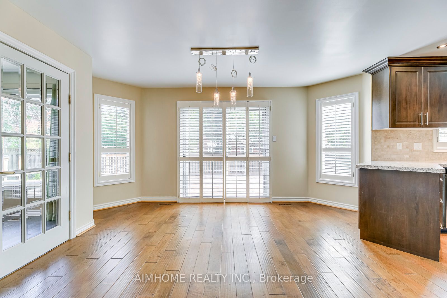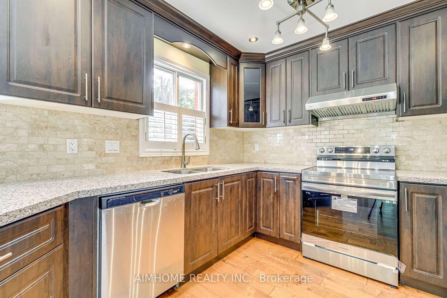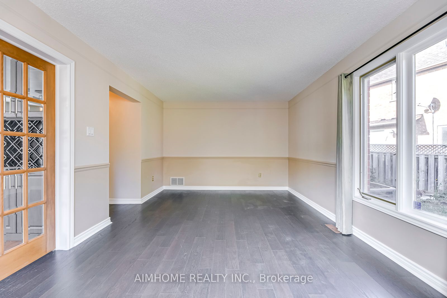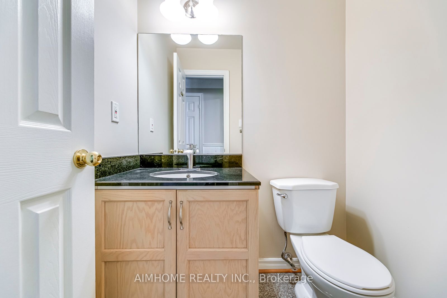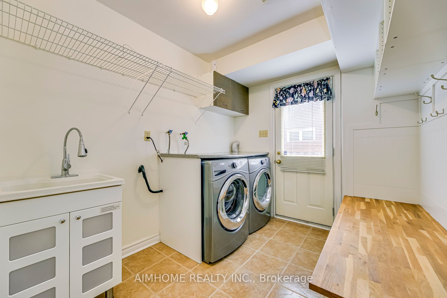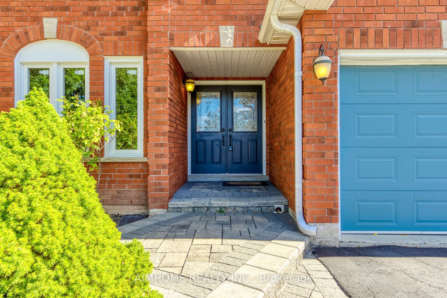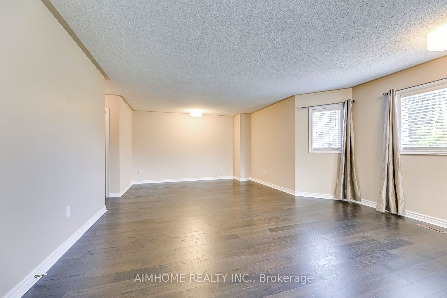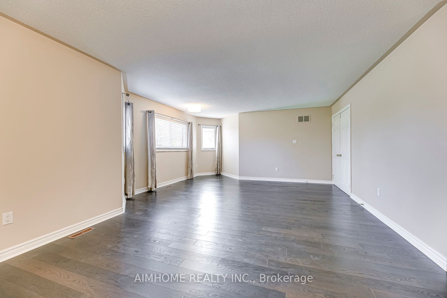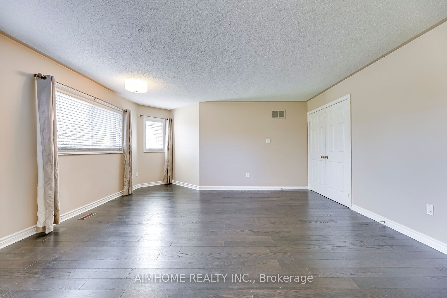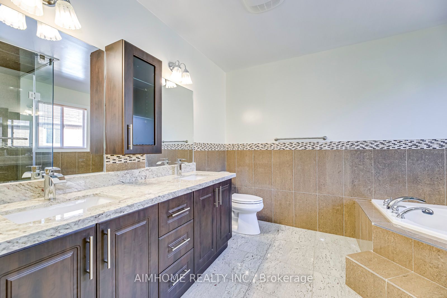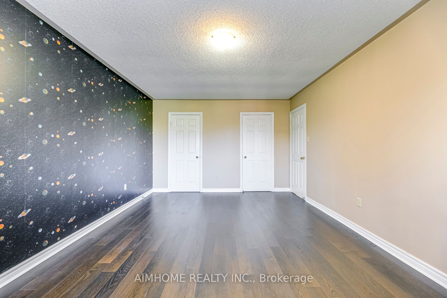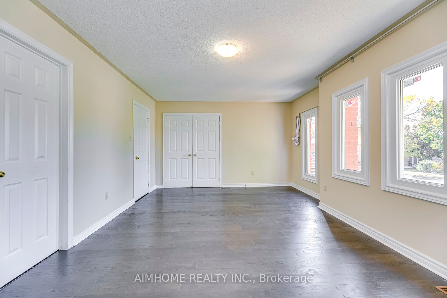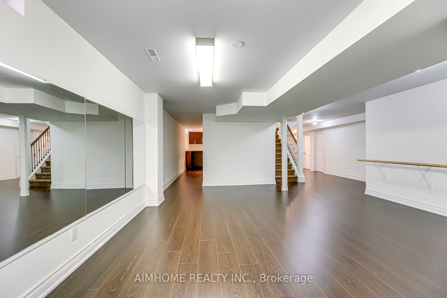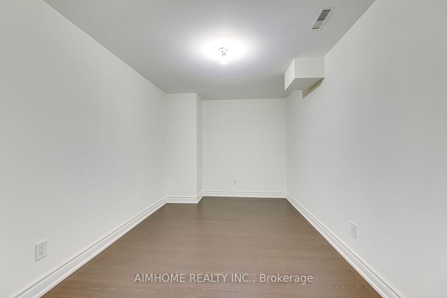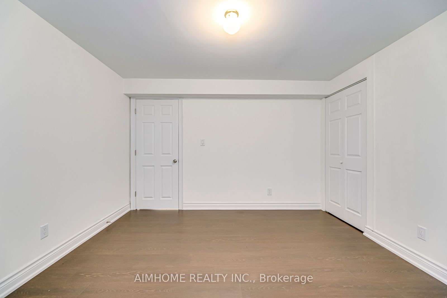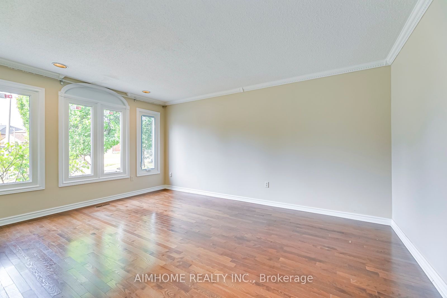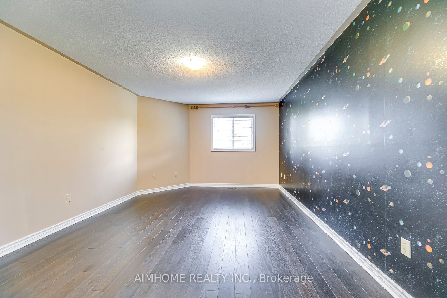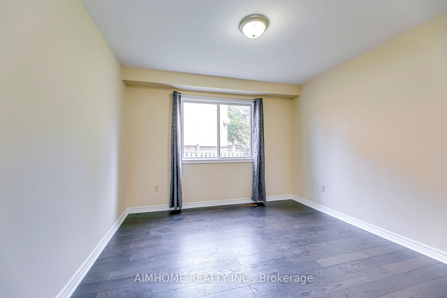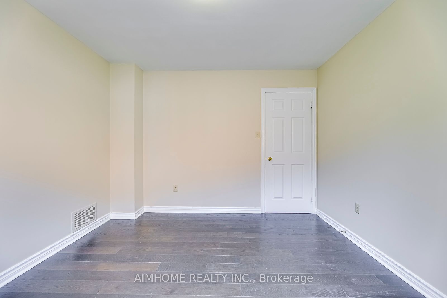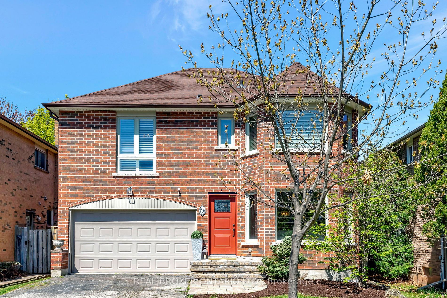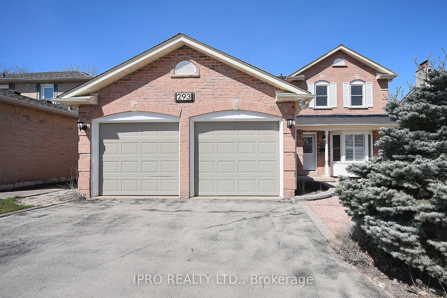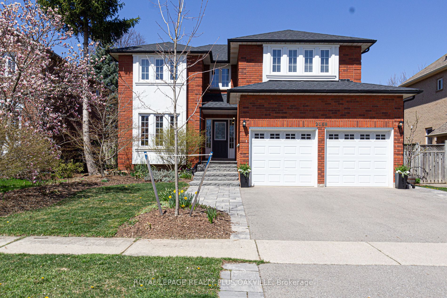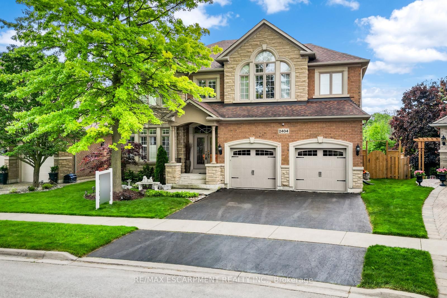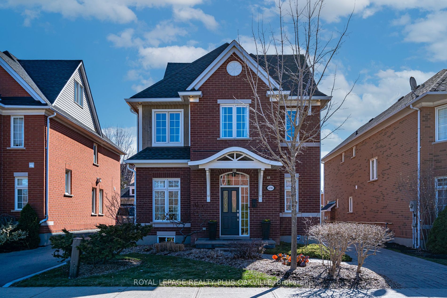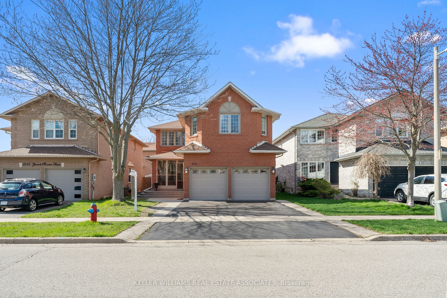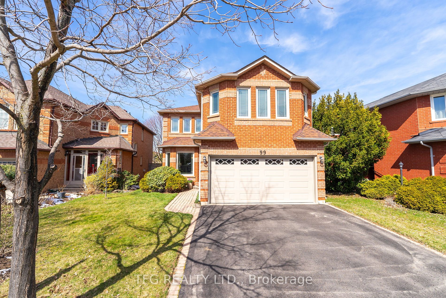152 Elderwood Tr
$1,999,999/ For Sale
Details | 152 Elderwood Tr
This elegant home sits on a peaceful cul-de-sac with a beautifully landscaped, pie-shaped lot extending 92' across the back. Its prime location near schools, scenic trails, and the new hospital is a significant advantage. Approx. 3,200 square feet of living space, it offers a host of impressive features. The main floor includes a formal living room and a separate dining room. The kitchen is a culinary haven with a walkout to a private backyard. The spacious family room features a fireplace, and there's also a main floor den. The master suite is a luxurious retreat with a lavish ensuite and a relaxing soaker tub. The fully finished basement extends the living space, offering two additional bedrooms, another bathroom, a generous living area, a wet bar for entertaining, and a home theatre - perfect for various leisure and recreational activities.
Room Details:
| Room | Level | Length (m) | Width (m) | |||
|---|---|---|---|---|---|---|
| Living | Main | 4.88 | 3.45 | Crown Moulding | Hardwood Floor | French Doors |
| Dining | Main | 3.91 | 3.35 | Formal Rm | Broadloom | |
| Kitchen | Main | 2.90 | 2.82 | Stainless Steel Appl | Hardwood Floor | Pantry |
| Breakfast | Main | 4.29 | 3.71 | French Doors | Hardwood Floor | W/O To Yard |
| Family | Main | 5.44 | 3.45 | Broadloom | Pot Lights | Fireplace |
| Den | Main | 3.45 | 3.35 | Broadloom | ||
| Prim Bdrm | 2nd | 6.96 | 4.99 | W/I Closet | Broadloom | Soaker |
| 2nd Br | 2nd | 5.51 | 3.66 | 3 Pc Ensuite | Broadloom | |
| 3rd Br | 2nd | 3.96 | 3.66 | Semi Ensuite | Broadloom | |
| 4th Br | 2nd | 5.28 | 3.66 | Broadloom | ||
| Laundry | Main | Side Door | Access To Garage |
