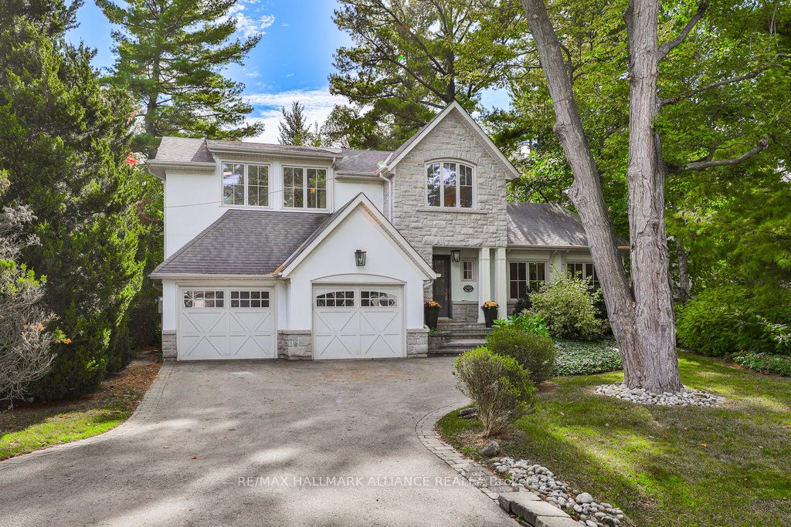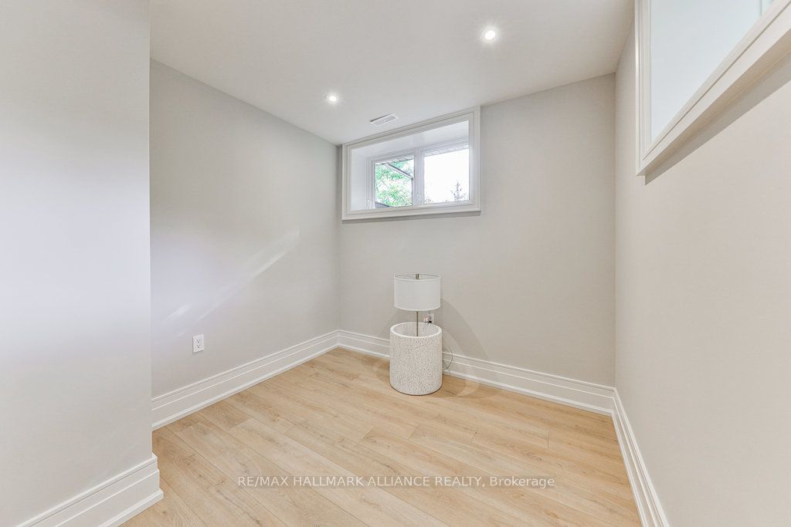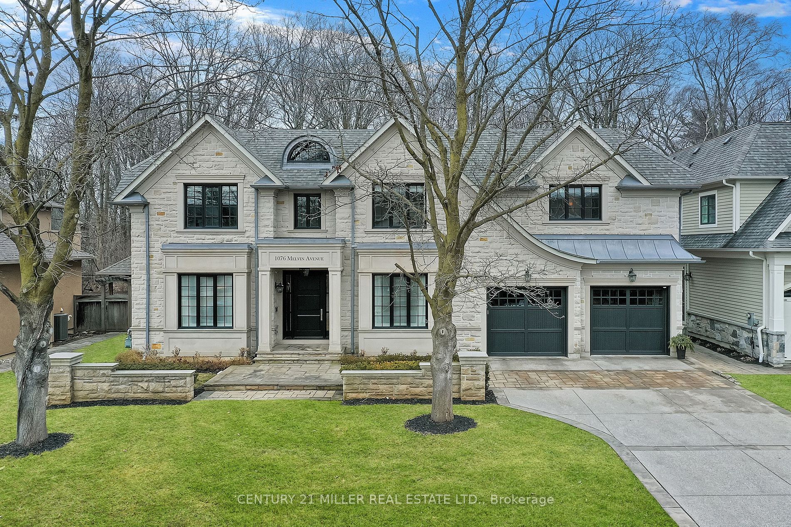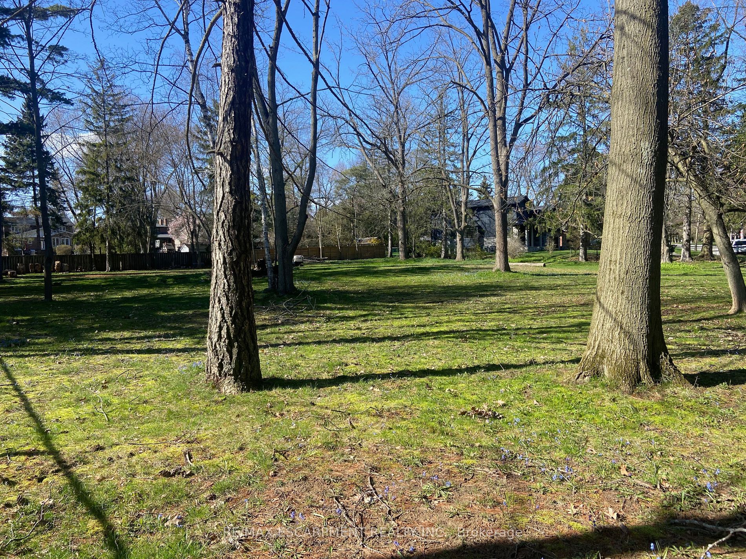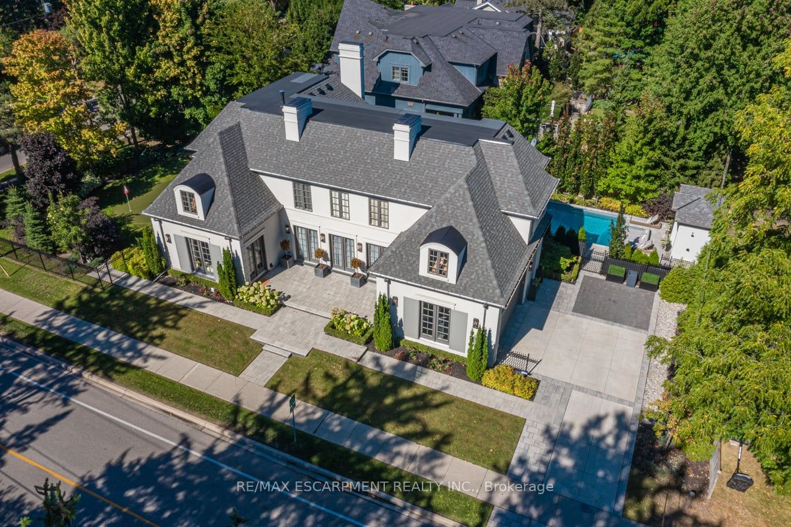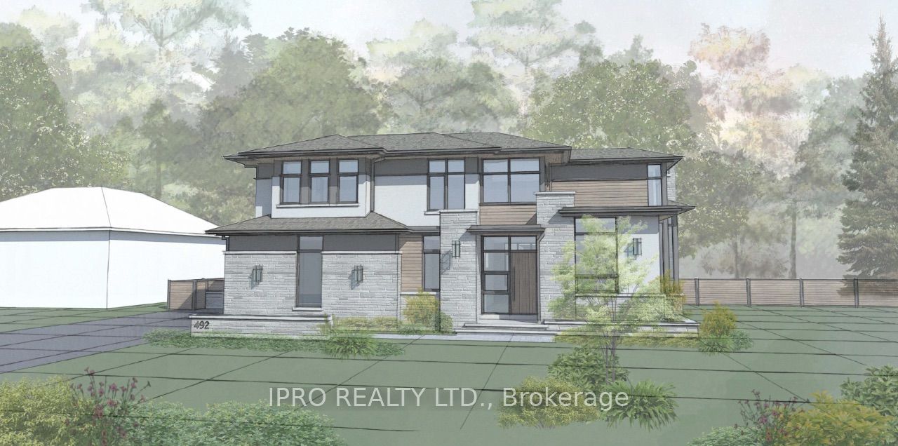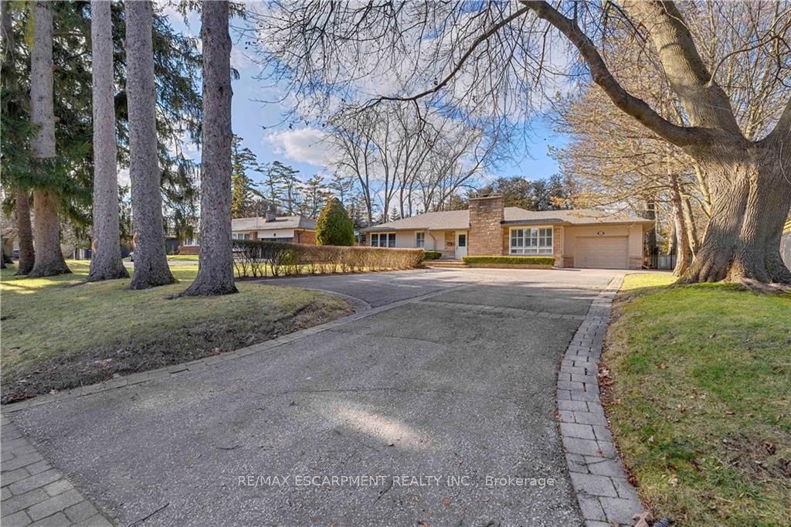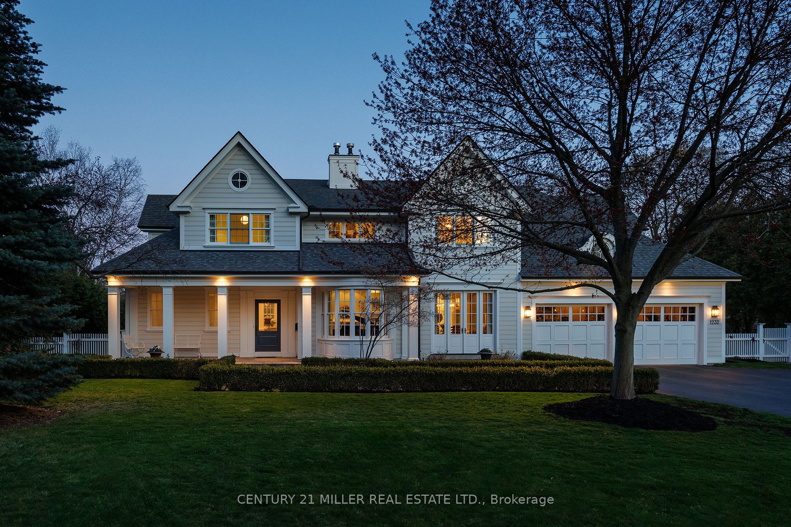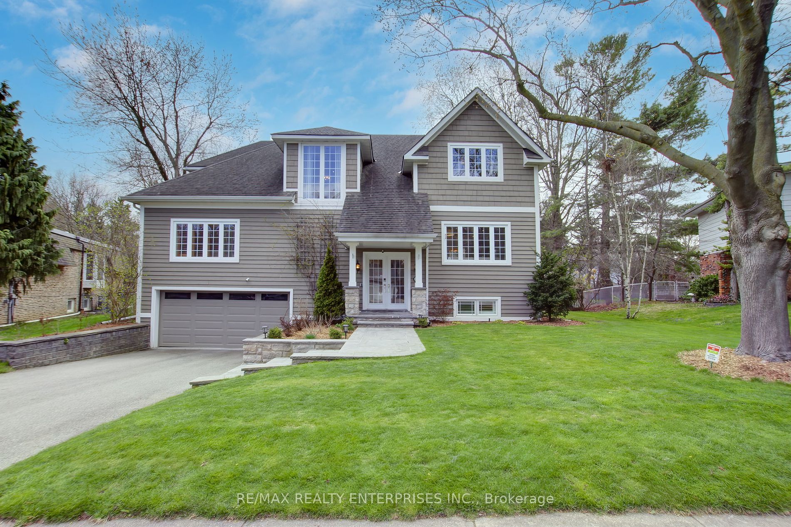1312 Duncan Rd
$4,500,000/ For Sale
Details | 1312 Duncan Rd
Top to bottom fully transformed custom family home in the heart of sought-after Morrison S/E Oakville, completely renovated to the studs in 2023 with high end finishes throughout,boasts a reimagined floor plan, situated on a 75x150ft large south facing premium lot, walk to top rated schools.New stucco exterior with natural stone, oversized windows with plenty of natural light. Brand new hardwood flooring, new kitchen and bathrooms, 3 bathrooms in 3nd floor, fully finished basement with nanny suite, new pot lights through-out, new doors, new trimwork thru-out, built-in speakers, premium hardwood California shutters. Open concept grand living/dining room combination with 13ft high cathedral ceiling and wood burning fireplace, extra large open space perfect for entertaining. Brand new spacious custom kitchen open to family room with massive center island.Beautiful sunroom with full HVAC blends the interior living seamlessly to its exterior nature
Room Details:
| Room | Level | Length (m) | Width (m) | |||
|---|---|---|---|---|---|---|
| Dining | Main | 5.49 | 4.52 | Cathedral Ceiling | Hardwood Floor | |
| Kitchen | Main | 4.80 | 4.72 | Crown Moulding | Hardwood Floor | |
| Breakfast | Main | 4.27 | 2.26 | Combined W/Kitchen | Hardwood Floor | |
| Family | Main | 4.11 | 3.66 | Crown Moulding | Hardwood Floor | |
| Sunroom | Main | 4.27 | 3.40 | Walk-Out | Hardwood Floor | O/Looks Backyard |
| Prim Bdrm | 2nd | 4.83 | 4.72 | Hardwood Floor | 5 Pc Ensuite | Cathedral Ceiling |
| 2nd Br | 2nd | 3.81 | 3.61 | Double Closet | Hardwood Floor | 4 Pc Ensuite |
| 3rd Br | 2nd | 3.91 | 3.20 | Double Closet | Hardwood Floor | |
| 4th Br | Bsmt | 4.12 | 4.15 | Closet | 3 Pc Ensuite | |
| Rec | Bsmt | 8.38 | 8.69 | |||
| Exercise | Bsmt | 2.40 | 2.50 |
