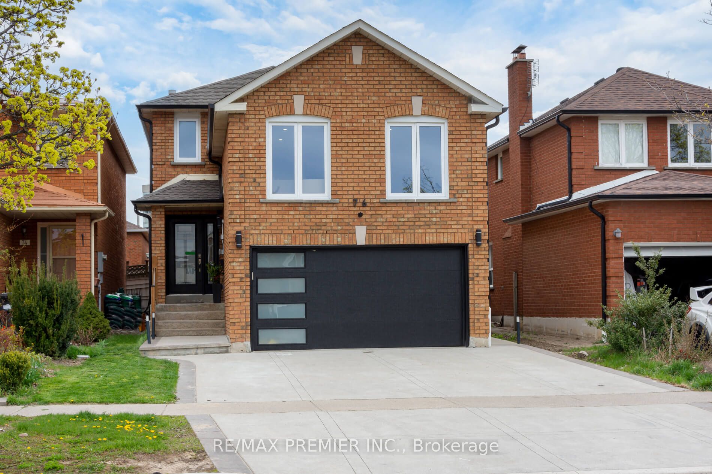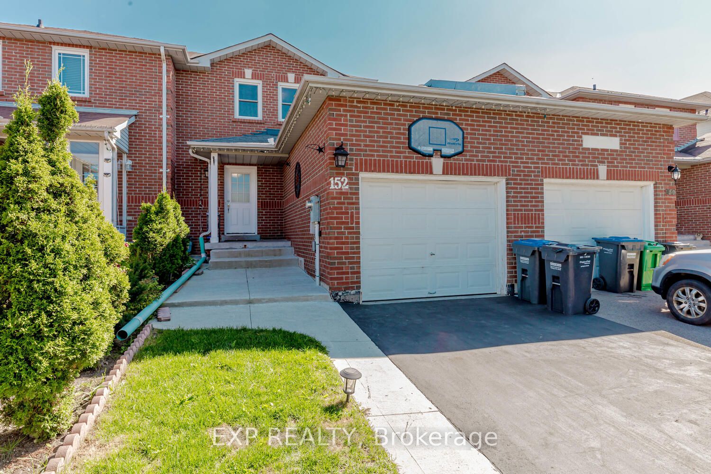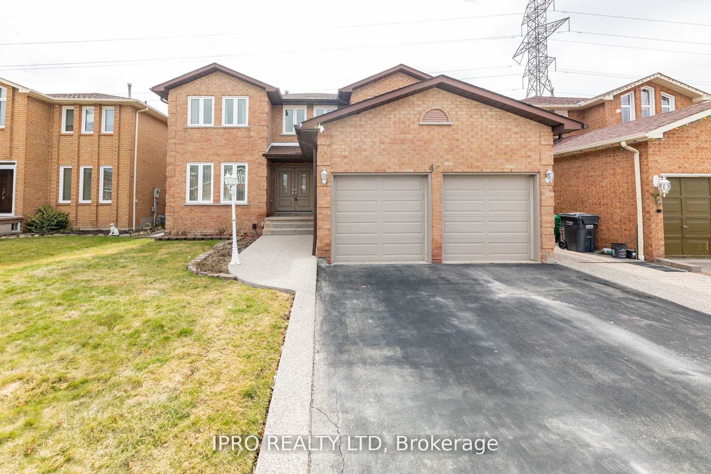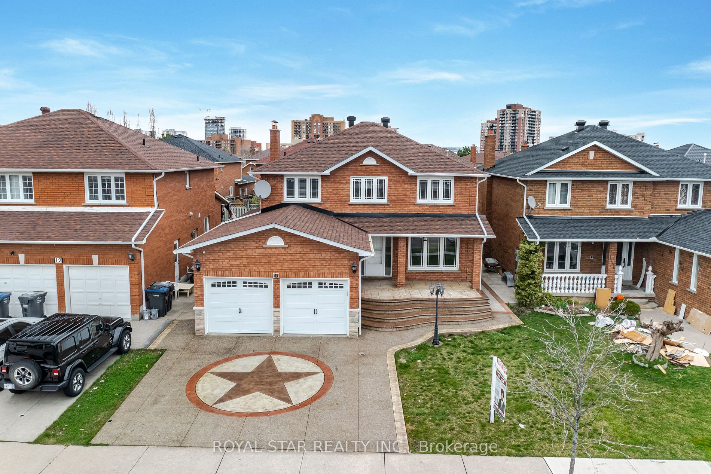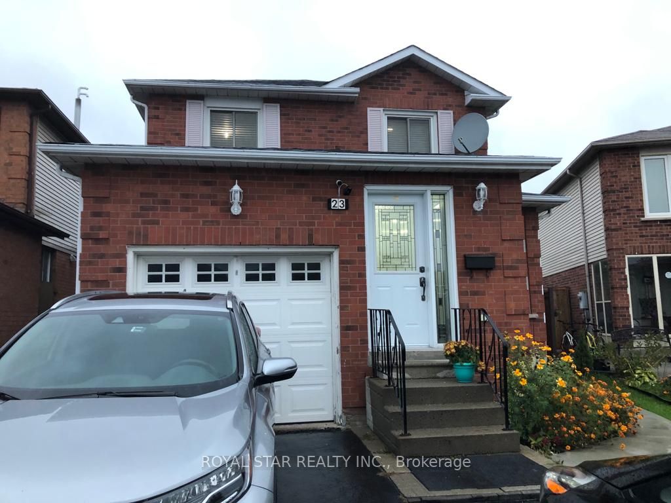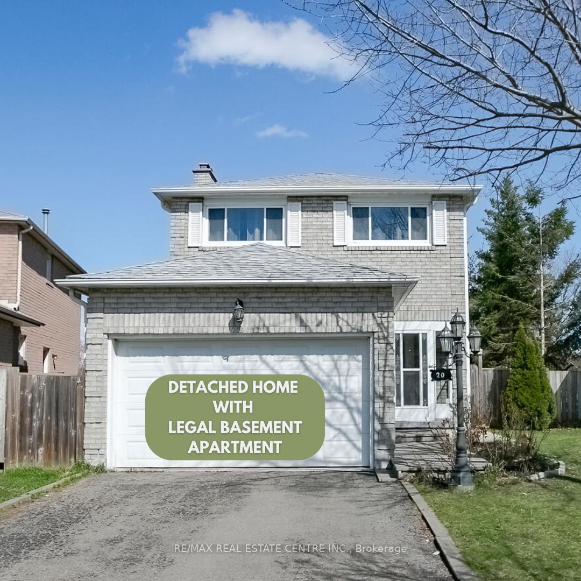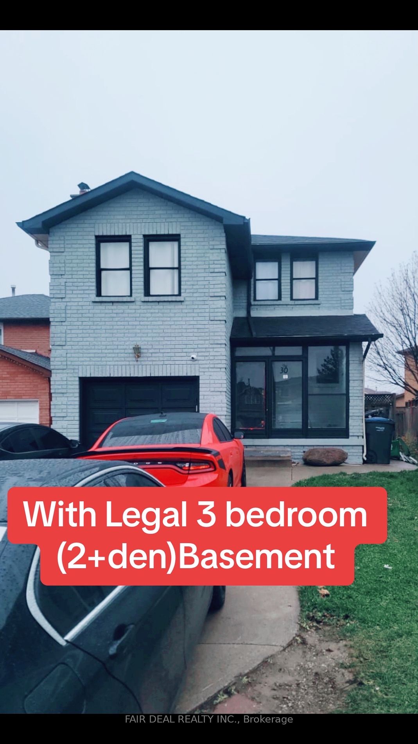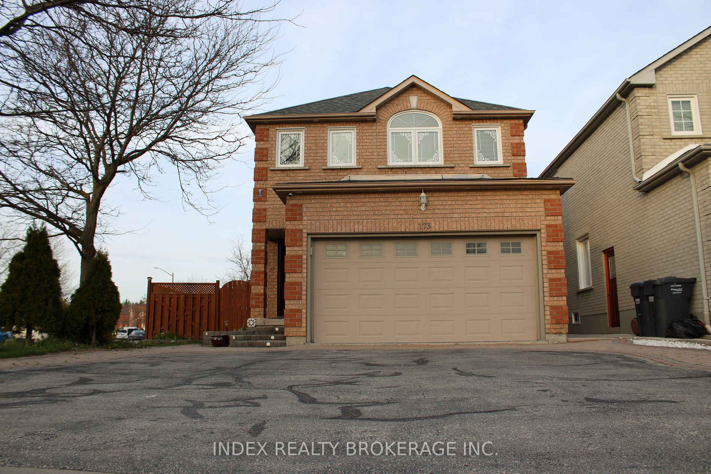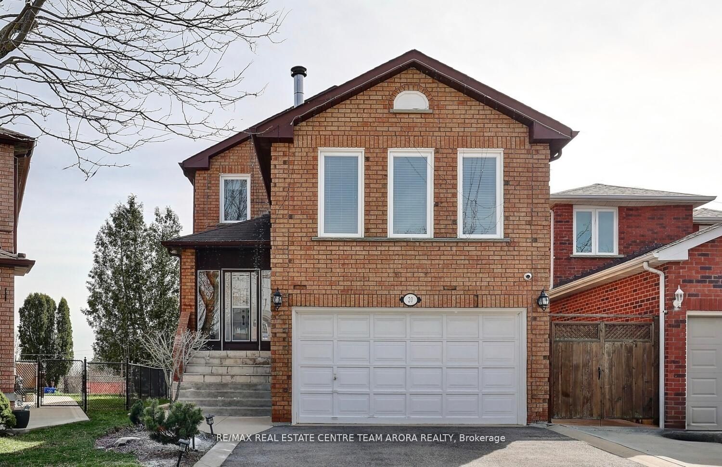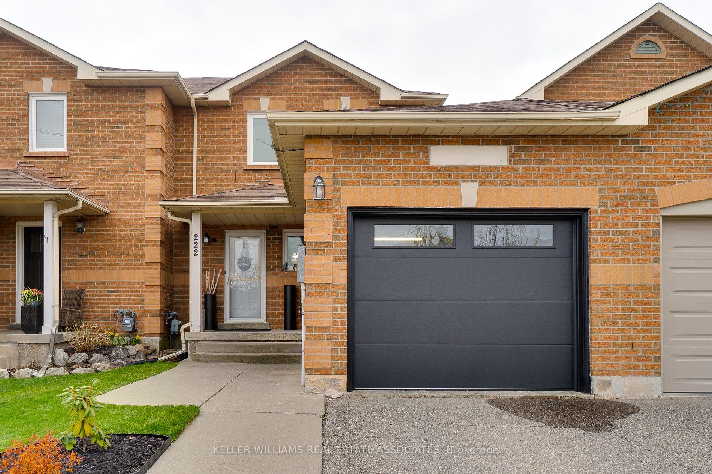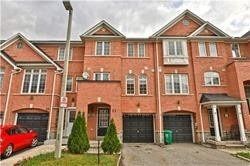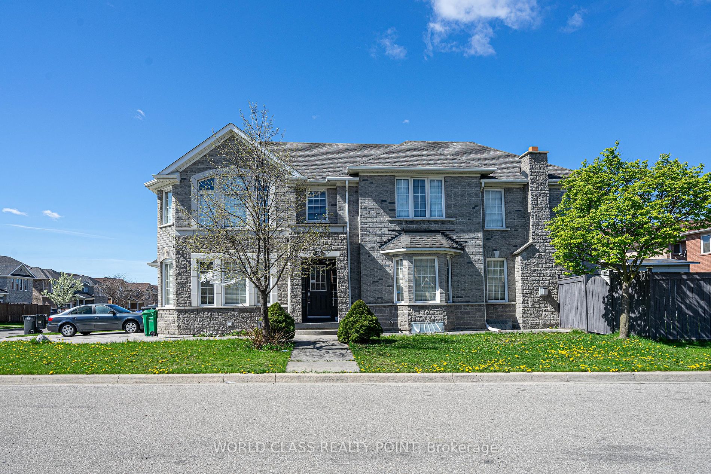76 Windmill Blvd
$1,188,000/ For Sale
Details | 76 Windmill Blvd
Location, Location, Location! This stunning, newly renovated home, near the border of Mississauga & Brampton, has been exquisitely renovated top-to-bottom! It features 4+1 Bedrooms, 4 Baths, legal basement apartment with separate entrance, smooth ceilings, upgraded flooring, modern iron railing, heated floors in both bathrooms on upper level, new kitchen cabinets, Quartz Countertop, new Ss Appliances, & Pantry, formal, open-concept living/dining room with walk-out to 18'x 15' deck, massive family room with fireplace and large windows. The newly renovated legal basement apartment features new kitchen cabinets -Quartz counter top & Ss Appliances, renovated bathroom with Quartz c/t - Rental Income Potential. Freshly painted and move-in ready, this home is a perfect blend of modern comfort, convenience & elegance! Perfect for entertaining your family and friends! Steps to Shops, Restaurants, Parks, Sheridan College Mt.Pleasant GO, Public Transit, - Quick access to Hwy 407, 401, 409
All Elect. Light Fixtures, Brand new Appliances (2024): 2 Ss Fridges, 2 Ss Stoves, D/W, Ss Hood Fan. Newer Washer/Dryer, 18' x 15' Deck; Smoke/Fire Detectors, Eavesdrops, Gutters, Front Door & Gar. Doors (2024); Roof, Furnace, A/C (2017)
Room Details:
| Room | Level | Length (m) | Width (m) | |||
|---|---|---|---|---|---|---|
| Kitchen | Main | 4.61 | 3.05 | Stainless Steel Appl | Renovated | Pantry |
| Living | Main | 6.46 | 5.27 | Combined W/Dining | Laminate | Large Window |
| Dining | Main | 3.54 | 3.08 | Open Concept | Laminate | Walk-Out |
| Family | Main | 6.07 | 5.06 | Brick Fireplace | Laminate | Large Window |
| Prim Bdrm | 2nd | 4.15 | 3.57 | Heated Floor | 3 Pc Ensuite | W/I Closet |
| 2nd Br | 2nd | 3.14 | 2.75 | Closet | Laminate | Window |
| 3rd Br | 2nd | 3.87 | 3.14 | 4 Pc Bath | Laminate | Closet |
| 4th Br | 2nd | 3.26 | 2.75 | Window | Laminate | Closet |
| Kitchen | Bsmt | Stainless Steel Appl | Laminate | |||
| Br | Bsmt | Closet | 4 Pc Bath | Window |
