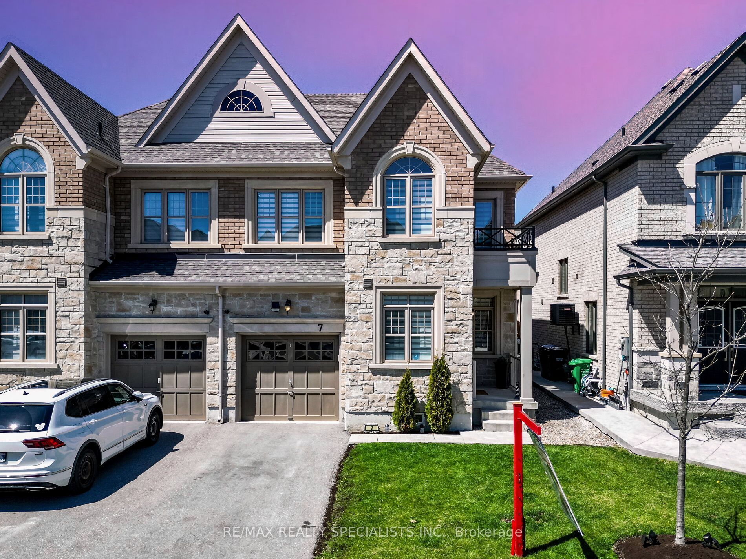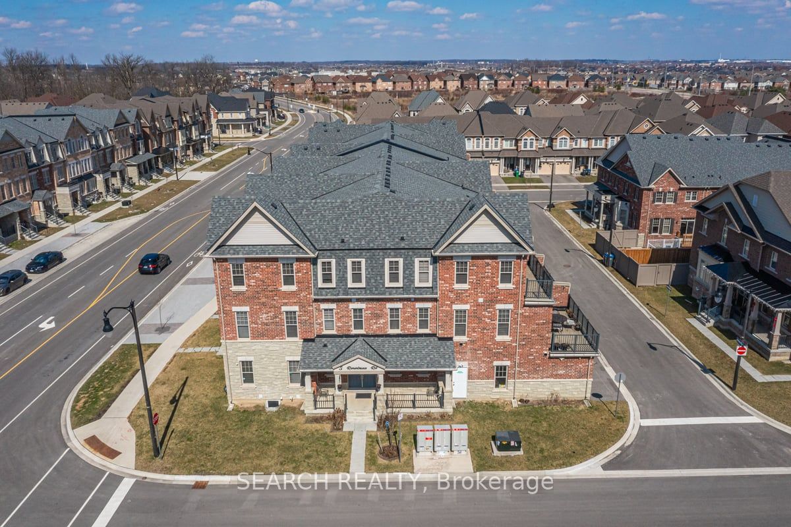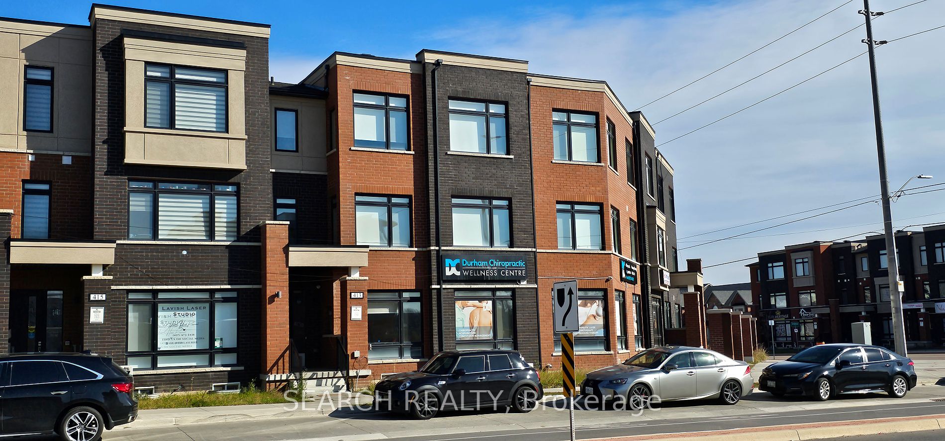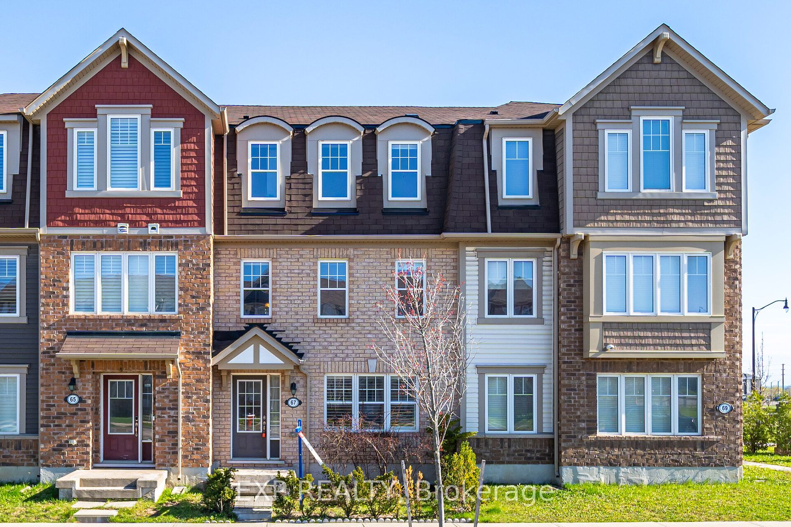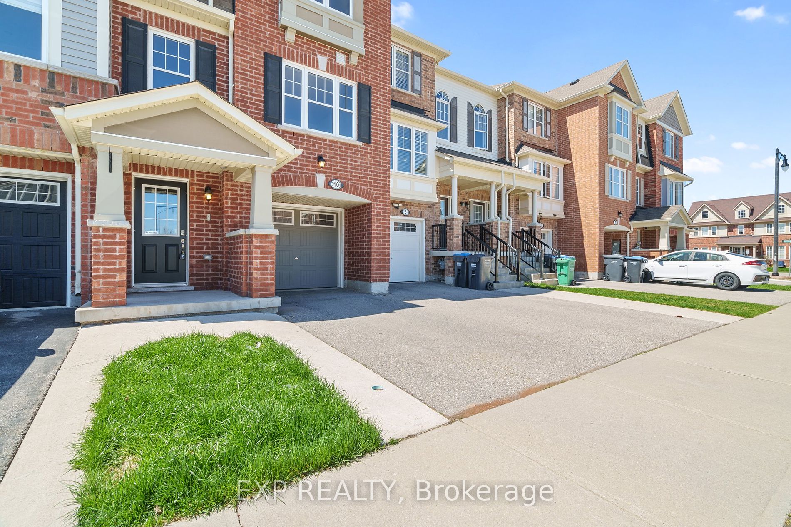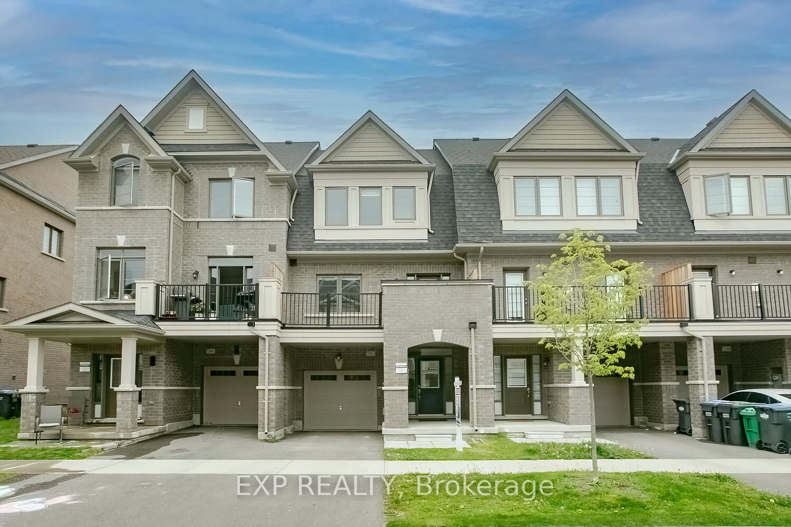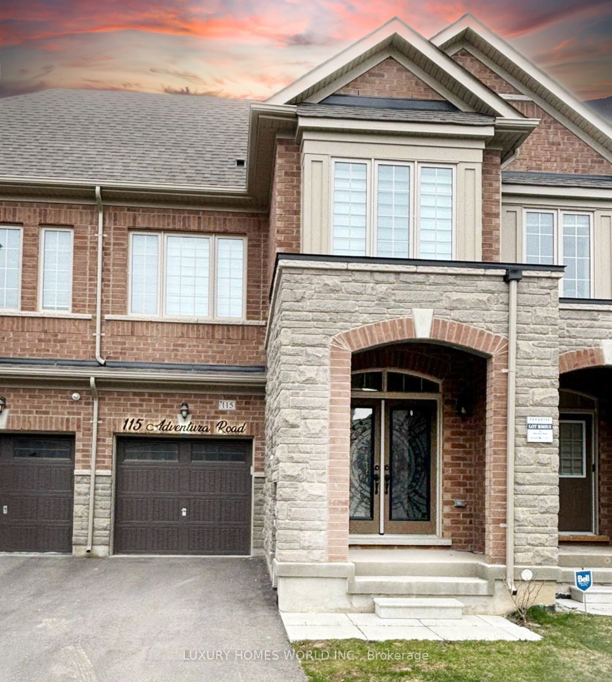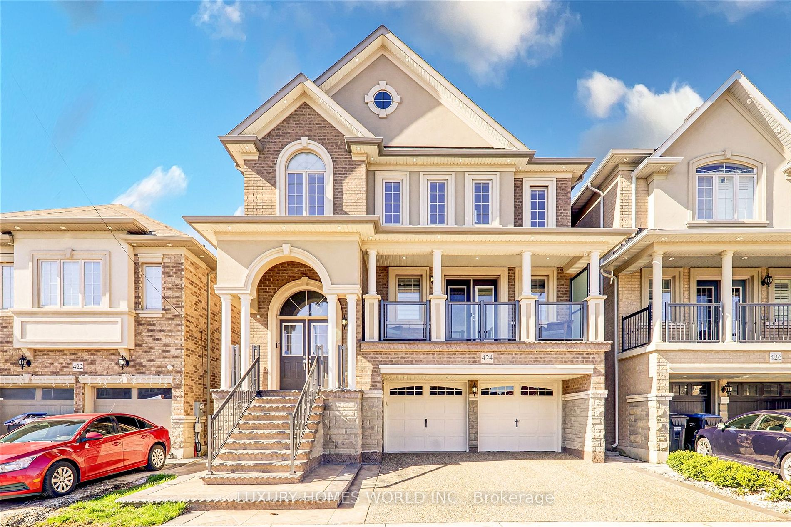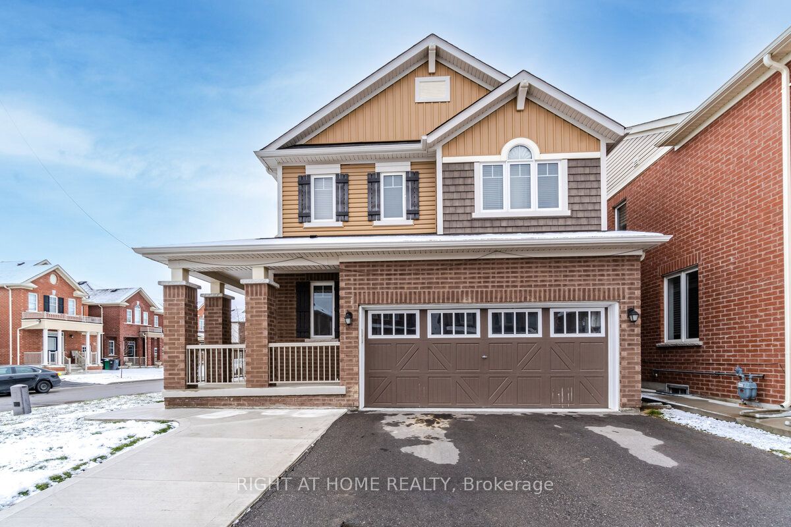7 Dolobram Tr
$999,999/ For Sale
Details | 7 Dolobram Tr
Wow, Is The Only Word To Describe This Stunning Home! Welcome To A Unique, Bright, And Beautiful House On The Market, Situated On A Premium Lot With No Side Walk, Almost 1700 Sq. Ft Semi-Detached Home (Top Notch Premium Elvation-C). This Well-Built Semi-Detached House Boasts 3 Bedrooms And 3 Washrooms, Making It The Perfect Family Home. The First Floor Features Separate Living And Family Rooms, All With Lofty 9ft Ceilings And 8 Feet High Doors That Enhance The Spacious Feel. The Modern Kitchen Is A Chefs Delight, Equipped With Quartz Countertops, Backslash And Stainless Steel Appliances. The Second Floor Offers Three Well-Sized Bedrooms Along With Two Washrooms And Convenient Laundry Room. The Master Bedroom Is A Luxurious Retreat, Complete With A 5-Piece Ensuite And Walk-In Closets. A Conveniently Located Laundry Room On This Floor Adds To The Homes Practicality. The Property Also Features The Potential For A Separate Side Entrance And A Huge Deck In The Backyard! The Basement Offers A Unique Opportunity For A Creative Individual To Design And Build! Providing Scenic Views And A Peaceful Setting. Its Conveniently Close To All Amenities, Including Bus Stops, Highways, And The Mount Pleasant Go Station. Nearby Are Schools, A Library, Grocery Stores, Plazas, And A Community Center, Making It A Desirable Location For Easy Living. This House Is An Absolute Showstopper And A Must-See For Those Seeking A Spacious And Luxurious Family Home In A Prime Location. Dont Miss The Chance To Own This Exceptional Property!
Steps To School, Park, Mins Away From Shopping, Close To Mt. Pleasant Go Station! Children Paradise Carpet Free Home (Hardwood Floors Through Out Main And Second Floors)! Stylish Living Space With Plenty Of Room To Grow!
Room Details:
| Room | Level | Length (m) | Width (m) | |||
|---|---|---|---|---|---|---|
| Foyer | Main | 2.29 | 2.13 | Closet | Ceramic Floor | Access To Garage |
| Living | Main | 3.93 | 2.77 | Separate Rm | Hardwood Floor | Window |
| Kitchen | Main | 3.17 | 2.62 | Quartz Counter | Ceramic Floor | Stainless Steel Appl |
| Breakfast | Main | 3.17 | 2.74 | Open Concept | Ceramic Floor | W/O To Deck |
| Family | Main | 3.96 | 3.93 | Gas Fireplace | Hardwood Floor | Open Concept |
| Prim Bdrm | 2nd | 3.96 | 3.93 | W/I Closet | Hardwood Floor | 5 Pc Ensuite |
| 2nd Br | 2nd | 3.23 | 3.05 | Closet | Hardwood Floor | Window |
| 3rd Br | 2nd | 3.93 | 2.93 | Closet | Hardwood Floor | Window |
| Laundry | 2nd | 2.13 | 1.52 | Separate Rm | Ceramic Floor | B/I Appliances |
