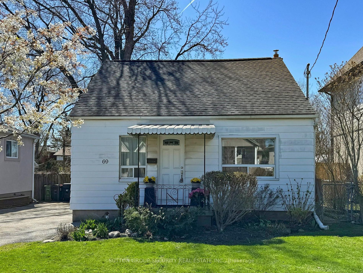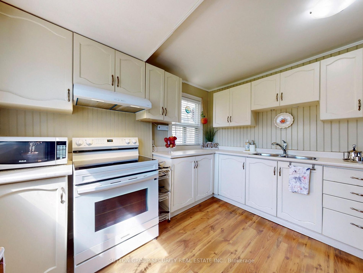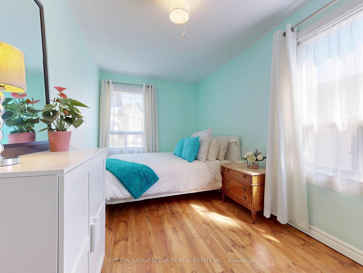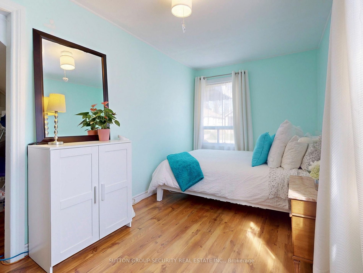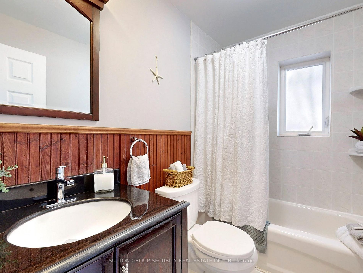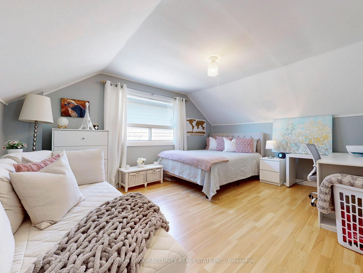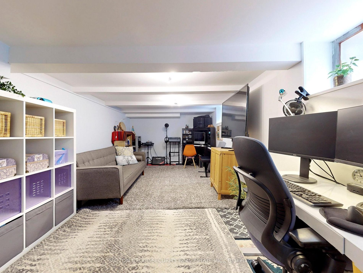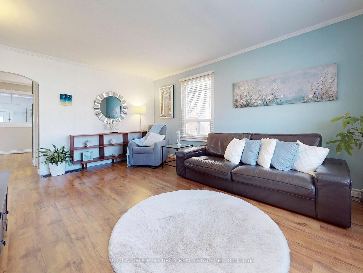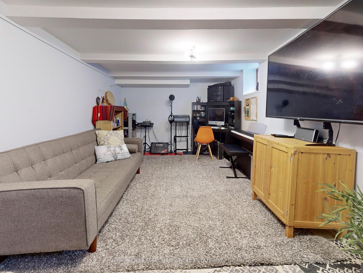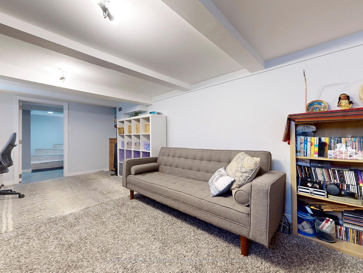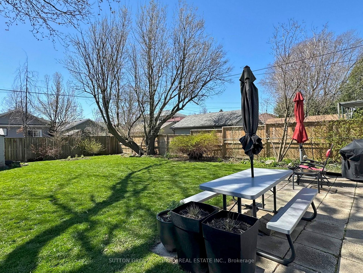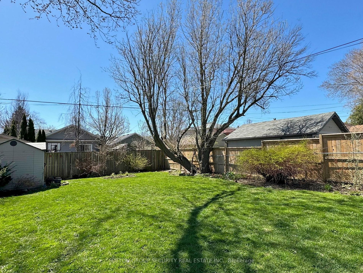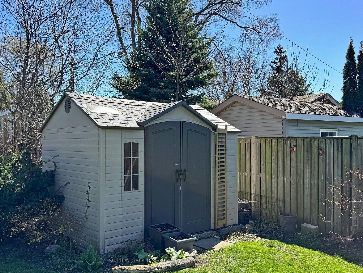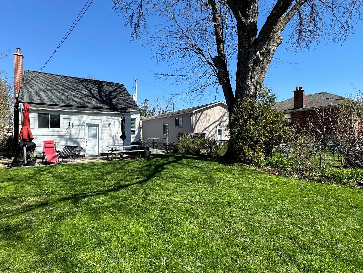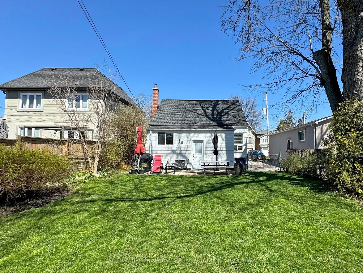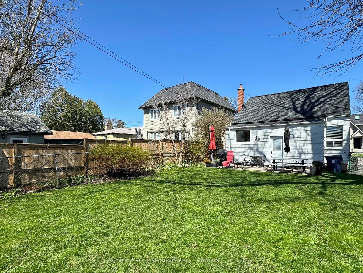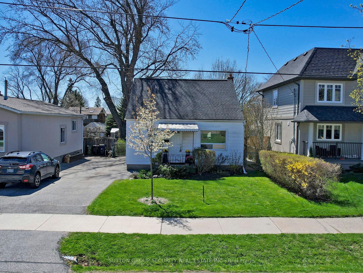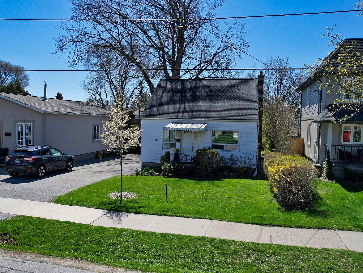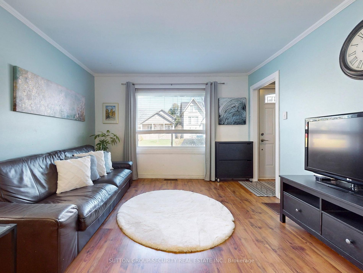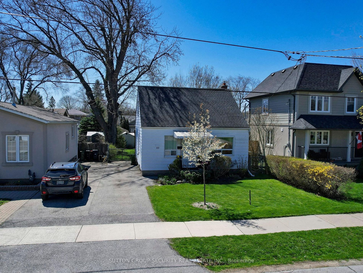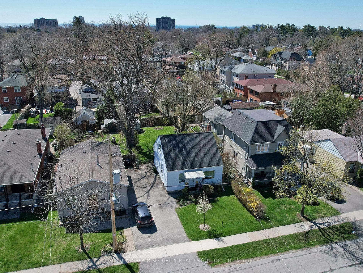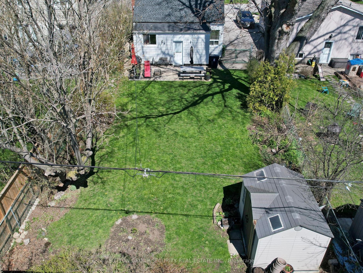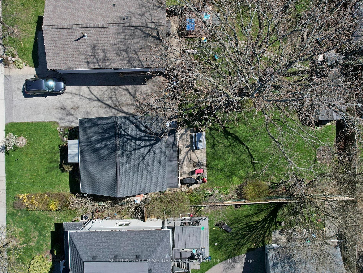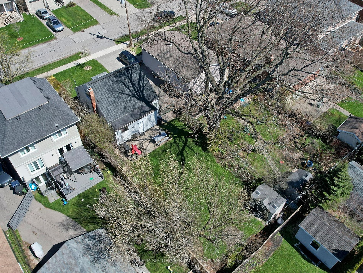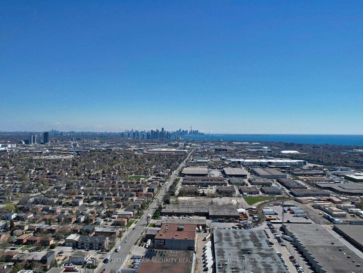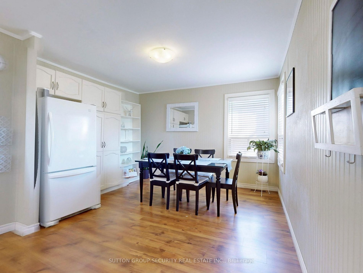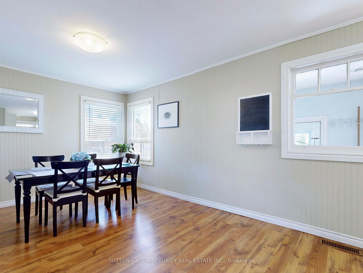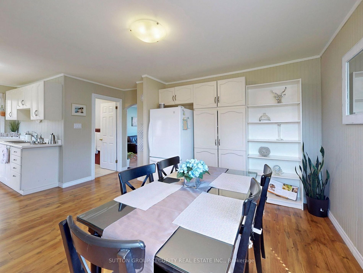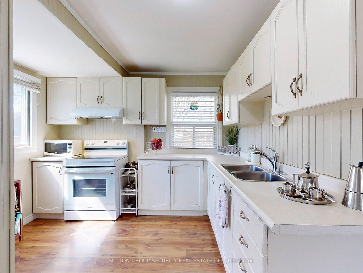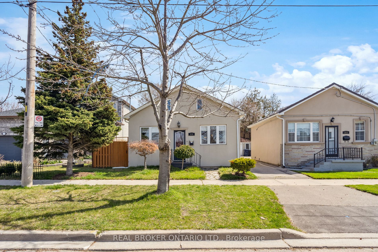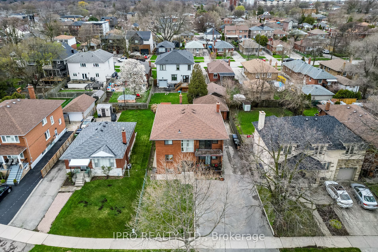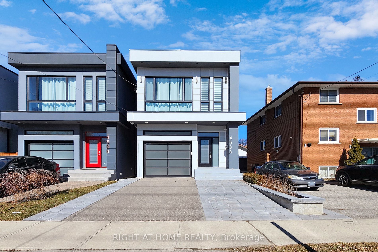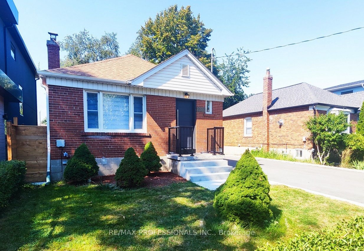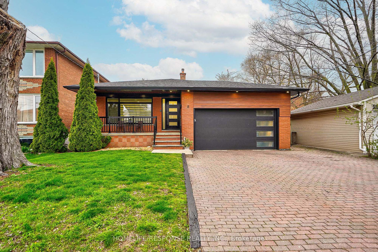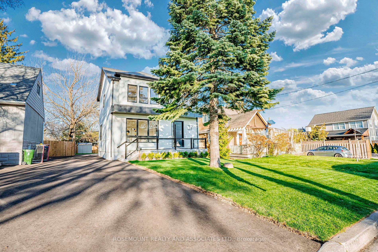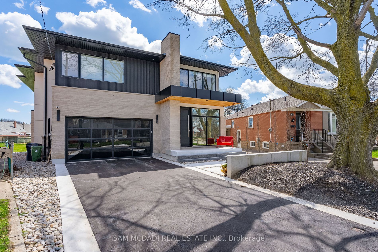69 Roseland Dr
$1,080,000/ For Sale
Details | 69 Roseland Dr
Move into the Sought after Alderwood Neighborhood! This is the opportunity to acquire a nice, bright, cozy family home steps away from prestigious schools, parks, pool, rec. centre. Large lot size with a private peaceful back yard wonderful for gatherings or simply to enjoy a summer bbq with family and friends. Offers 3 very good size bedrooms, nice bright living room area, large size kitchen combined with dining room filled with lots of natural light overlooks the back yard, makes it ideal to share meals and beautiful moments with your family. Back entrance to the partially finished basement area offering a nice size family room with lots of potential. Come and see this great home with endless possibilities.
Sidewalk in front, close to Long Branch Go Train, TTC, Pool, Ravine, Library, French immersion School. Ravine trail to Marie Curtis Park & Water front trails, minutes to QEW, Hwy 427, Sherway Gardens, 15 min to downtown.
Room Details:
| Room | Level | Length (m) | Width (m) | |||
|---|---|---|---|---|---|---|
| Living | Main | 4.80 | 3.60 | Window | Laminate | O/Looks Frontyard |
| Dining | Main | 4.53 | 3.59 | Window | Laminate | |
| Kitchen | Main | 3.25 | 2.75 | Window | Laminate | W/O To Garden |
| 3rd Br | Main | 4.80 | 3.65 | W/I Closet | Laminate | Window |
| Prim Bdrm | 2nd | 4.57 | 3.58 | Closet | Laminate | Window |
| 2nd Br | 2nd | 4.57 | 2.40 | Closet | Laminate | Window |
| Family | Bsmt | 4.78 | 3.06 | Window | Concrete Floor | |
| Utility | Bsmt | 6.16 | 3.75 | Combined W/Laundry | Concrete Floor |
