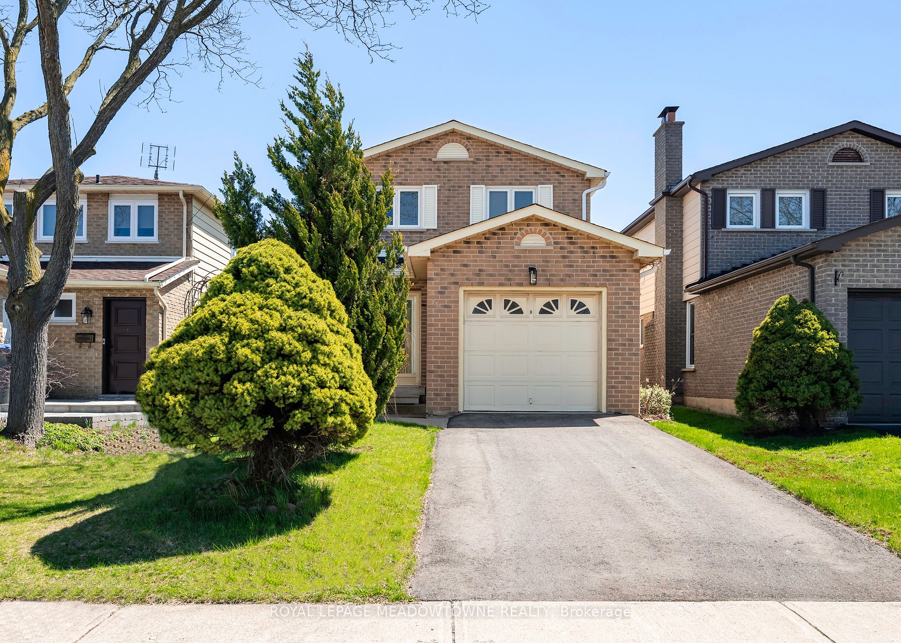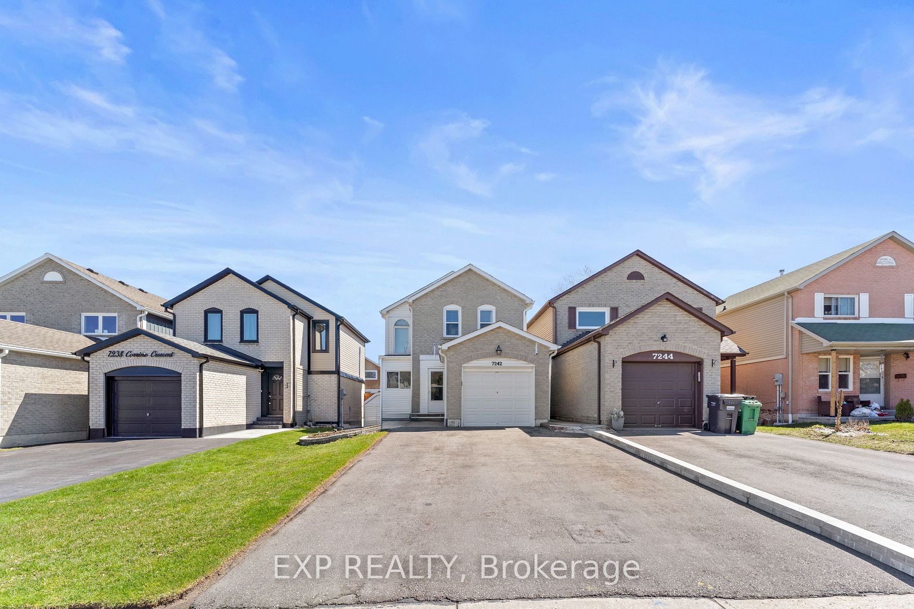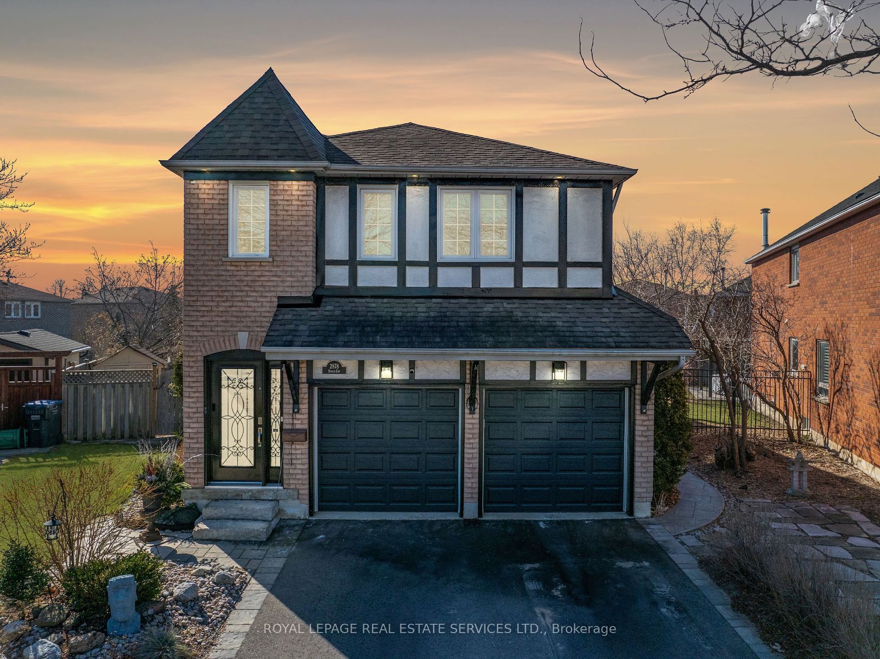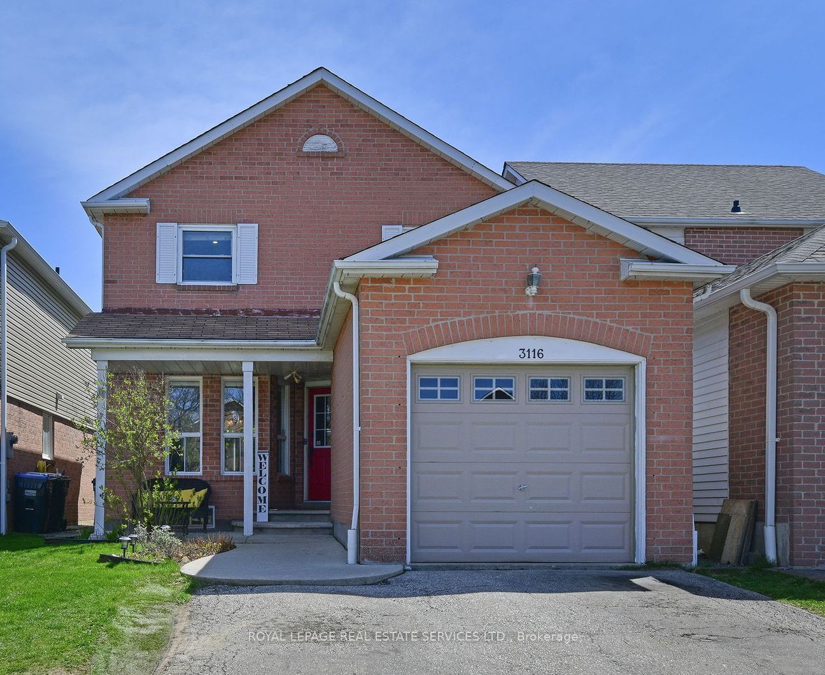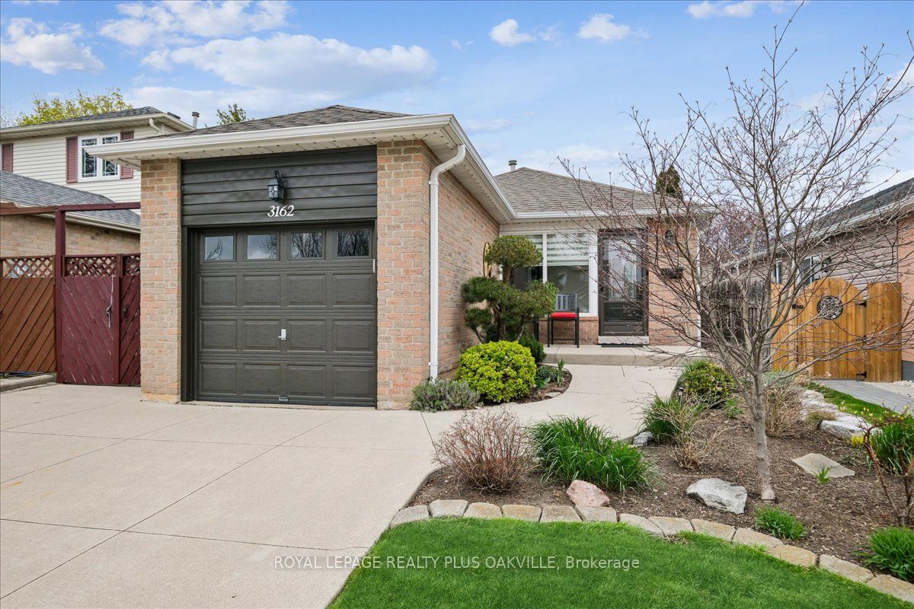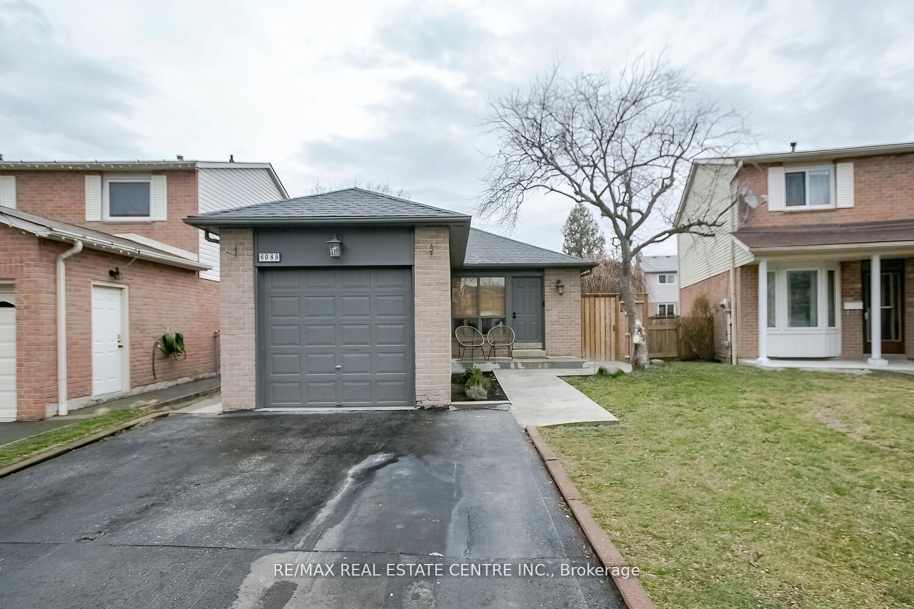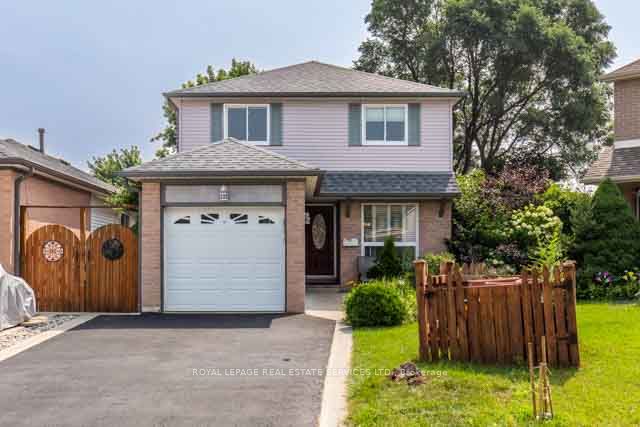7006 Hickling Cres
$900,000/ For Sale
Details | 7006 Hickling Cres
Welcome to this Charming home in Meadowvale! This beautiful, detached residence offers 3 bedrooms and 2 bathrooms providing ample space for comfortable living. Step into the inviting ambiance of an eat-in kitchen, perfect for gatherings and everyday meals. Admire the intricate decorative crown molding and cozy fireplace, adding charm to the spacious living area adorned with luxurious Jatoba hardwood floors. Experience tranquility outdoors with a walkout to the deck and a serene private backyard, ideal for relaxation and entertaining. Enjoy the luxury of a new patio, providing the perfect setting for outdoor dining and leisure. Retreat to the five-piece main bath featuring a rejuvenating Jacuzzi tub, offering a spa-like experience within the comforts of home. Discover additional living space in the finished basement, providing endless possibilities for recreation, hobbies, or a home office. Nestled on a tree-lined street, this residence offers the perfect blend of suburban serenity and urban convenience, with close proximity to all amenities including shops, schools, parks, and transportation. Don't miss the opportunity to make this your forever home in Meadowvale!
Furnace 2022, AC 2022, Roof 2022, Windows, and Patio door 2022, Patio 2022, Driveway 2023, Gas line in the backyard, Shed
Room Details:
| Room | Level | Length (m) | Width (m) | |||
|---|---|---|---|---|---|---|
| Living | Main | 3.19 | 4.66 | Walk-Out | Combined W/Dining | Fireplace |
| Dining | Main | 2.55 | 2.87 | Crown Moulding | Combined W/Living | Hardwood Floor |
| Kitchen | Main | 2.49 | 2.31 | Double Sink | Stainless Steel Appl | Backsplash |
| Breakfast | Main | 2.49 | 2.08 | Tile Floor | Window | Crown Moulding |
| Prim Bdrm | Upper | 5.47 | 3.10 | Closet | Hardwood Floor | Large Window |
| 2nd Br | Upper | 3.07 | 4.26 | Closet | Hardwood Floor | Window |
| 3rd Br | Upper | 3.01 | 4.03 | Closet | Hardwood Floor | Window |
| Rec | Bsmt | 4.79 | 7.13 | Large Closet | Tile Floor | Window |
