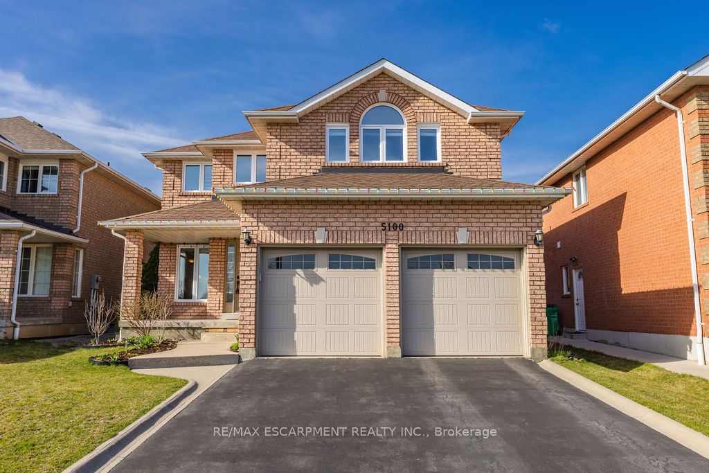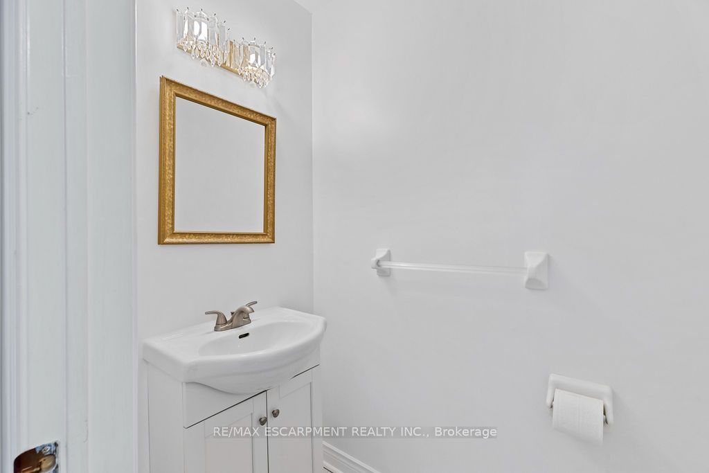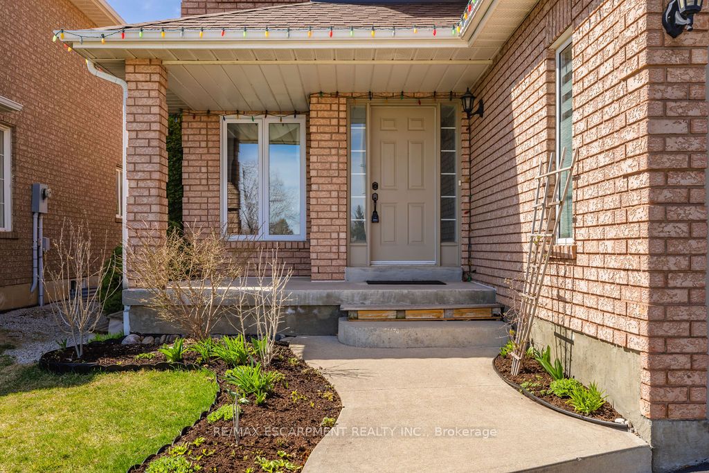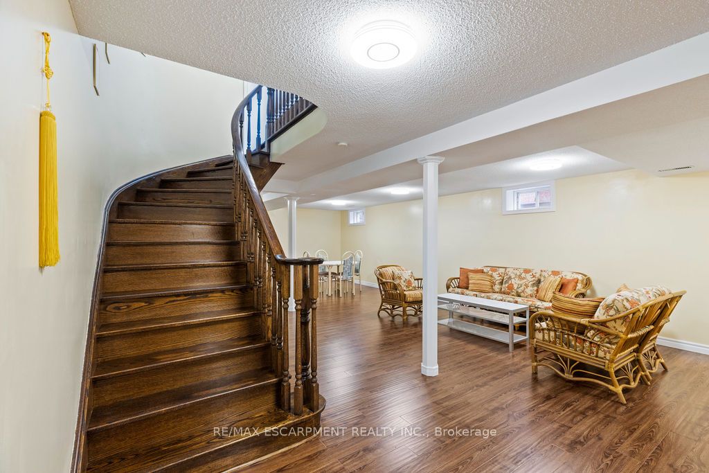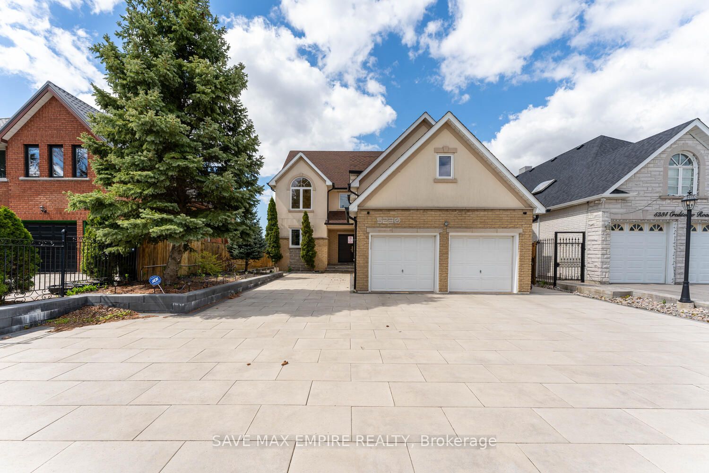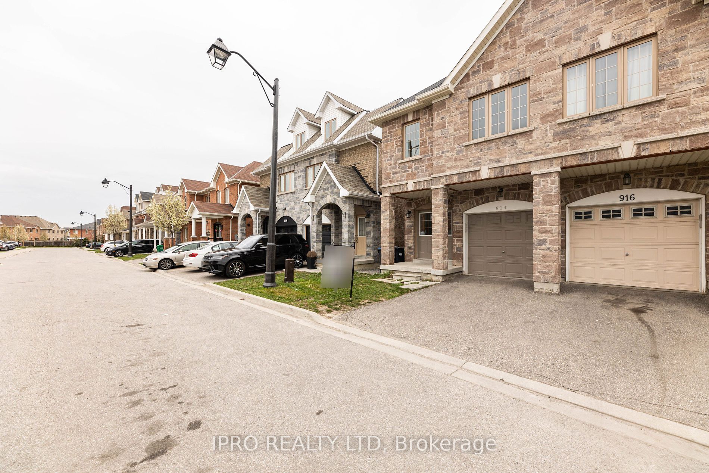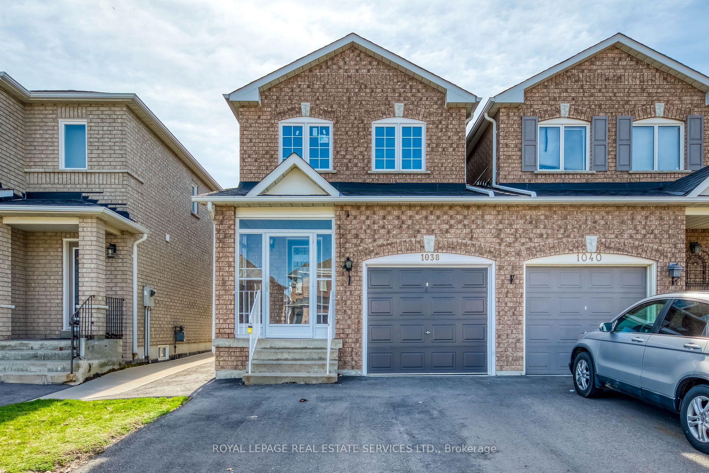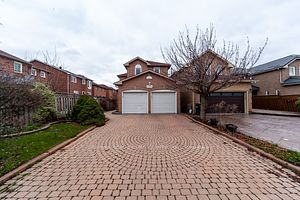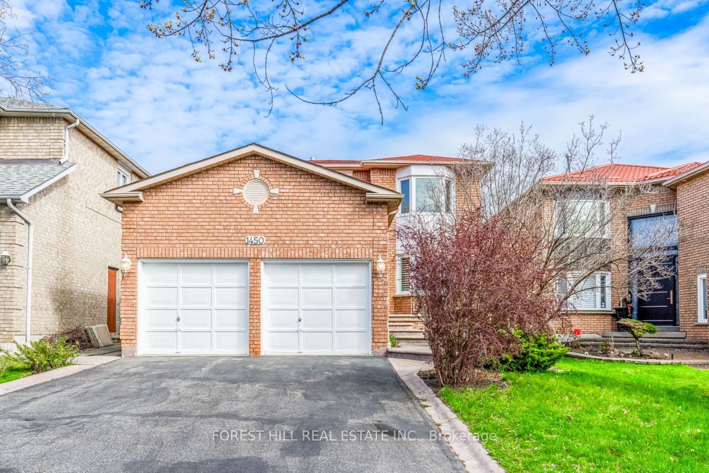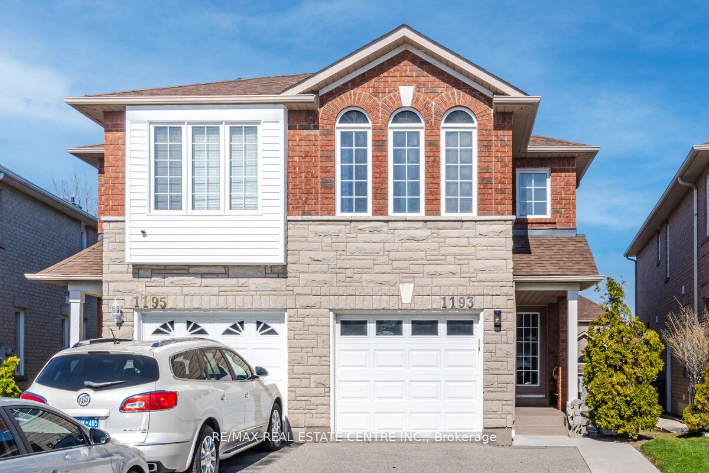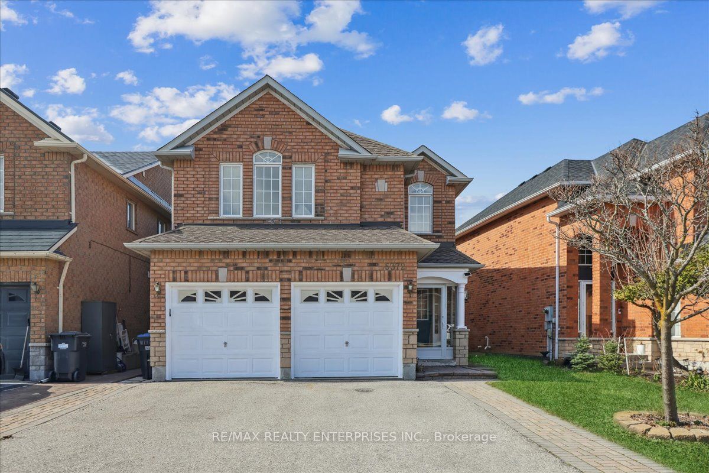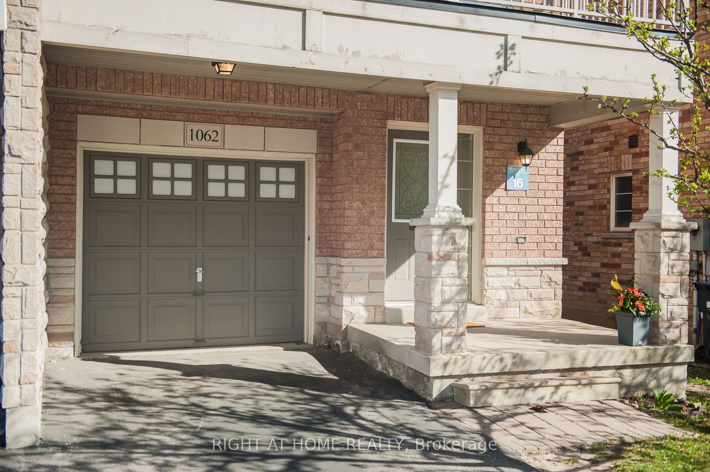5100 Fallingbrook Dr
$1,699,000/ For Sale
Details | 5100 Fallingbrook Dr
Amazing location! This 4+1 bedroom, 3 full / 2 half bath home sits on a quiet, family-friendly street and has been lovingly maintained by the same owners for 24 years! The house is over 2,750 square feet PLUS a finished lower level with a potential in-law / nanny setup! The home features a great floorplan with large principle room sizes. The main floor boasts a spacious foyer leading to a solid wood spiral staircase, a large living room, dining room and family room with a gas fireplace! The eat-in kitchen features airy white cabinetry, stainless steel appliances, quartz counters, a quartz backsplash and access to the private backyard! The main level also offers a 2-pc powder room and a spacious laundry room with garage access. The 2nd level of the home has 4 large bedrooms and 2 full bathrooms. The primary bedroom includes a large walk-in closet and a spacious 4-piece ensuite. There is also a 4-piece main bath. The finished lower level features a large family room 5th bedroom with 3 piece ensuite, a separate powder room and plenty of storage space. UPDATES: Shingles (2011), Furnace (2021), AC (2023), Windows (2014). The exterior of the home features a double car driveway, double car garage, and a fully fenced yard. The home is situated in a highly desirable neighbourhood, close to schools, parks and all amenities! neighbourhood, close to schools, parks and all amenities!
Room Details:
| Room | Level | Length (m) | Width (m) | |||
|---|---|---|---|---|---|---|
| Living | Main | 4.39 | 3.20 | |||
| Dining | Main | 4.04 | 3.20 | |||
| Kitchen | Main | 3.10 | 3.25 | |||
| Breakfast | Main | 3.96 | 2.64 | |||
| Family | Main | 7.92 | 3.10 | |||
| Prim Bdrm | 2nd | 6.17 | 3.96 | 4 Pc Ensuite | ||
| 2nd Br | 2nd | 5.38 | 3.30 | |||
| 3rd Br | 2nd | 5.38 | 4.27 | |||
| 4th Br | 2nd | 3.15 | 3.40 | |||
| Rec | Bsmt | 5.71 | 9.98 | |||
| Br | Bsmt | 3.10 | 5.71 | |||
| Utility | Bsmt | 2.01 | 3.10 |
