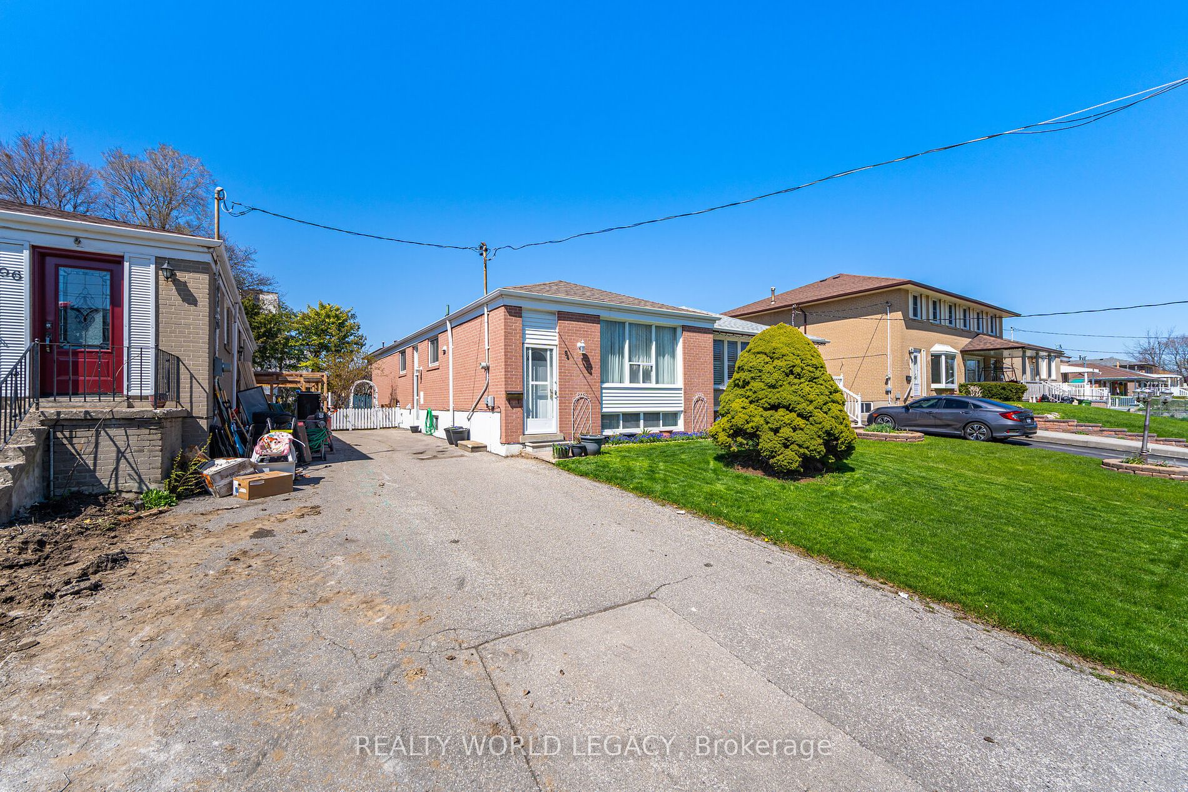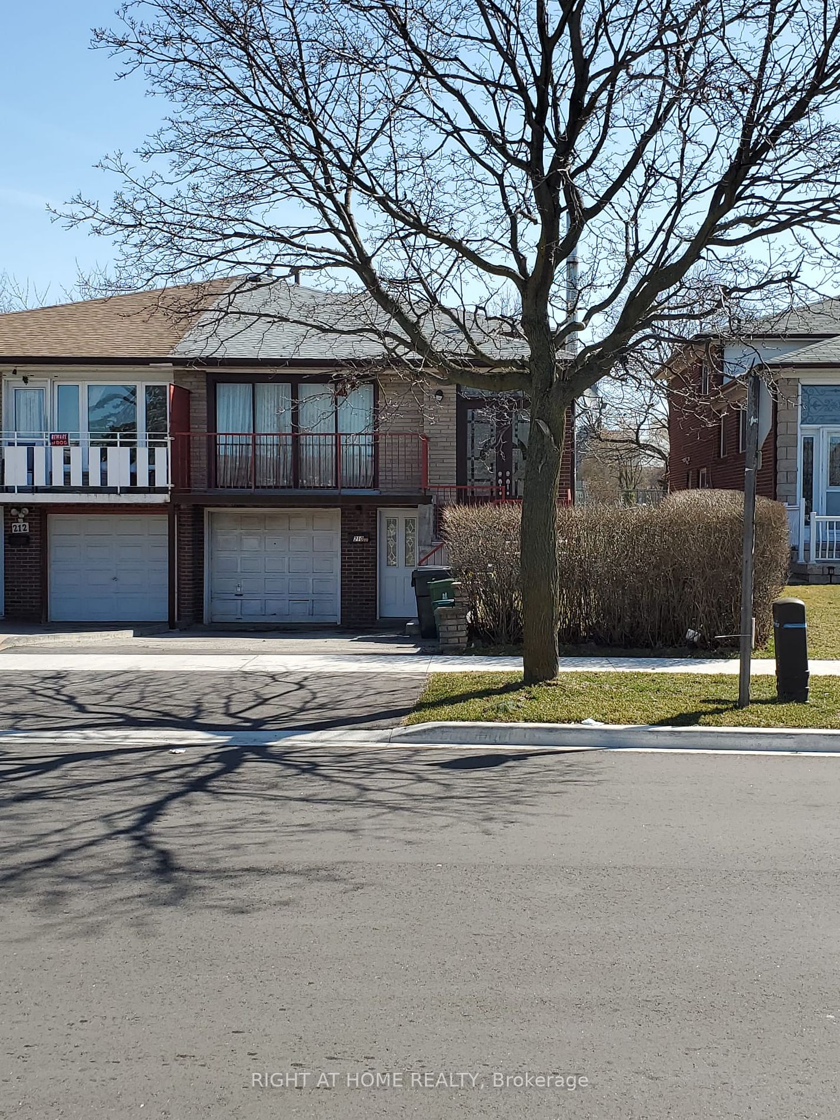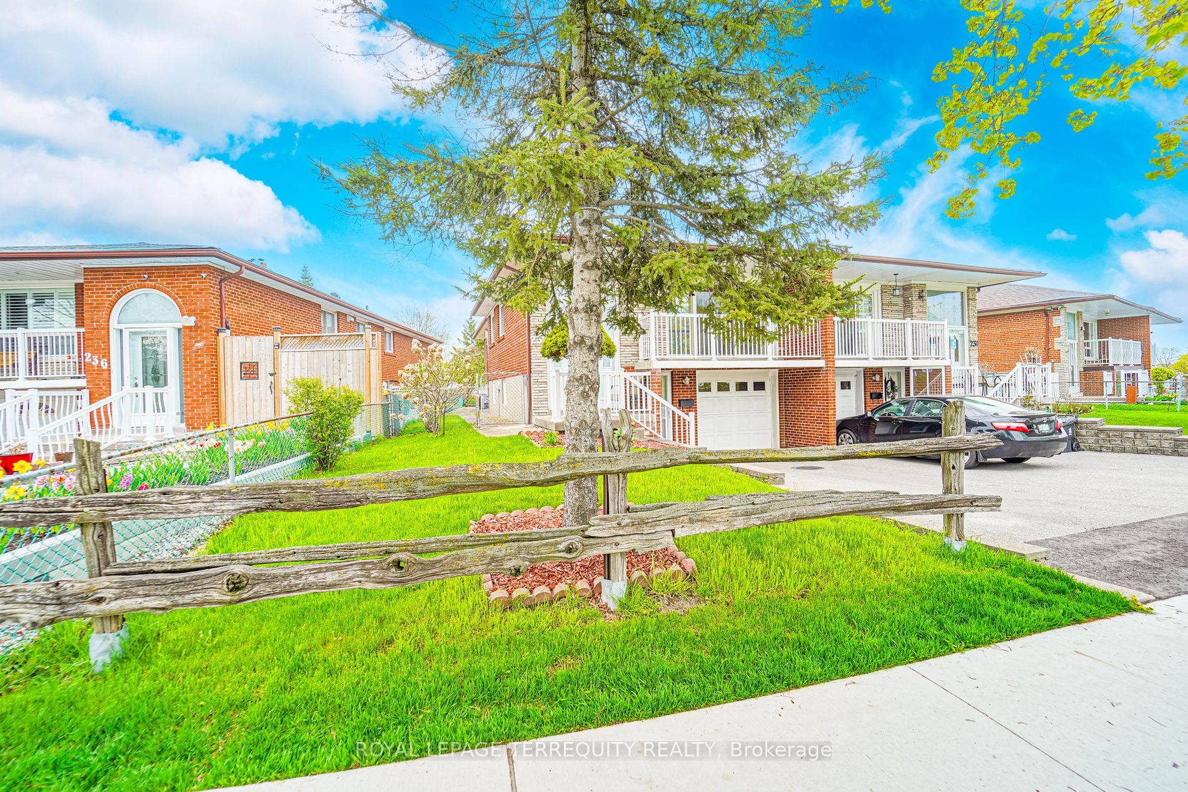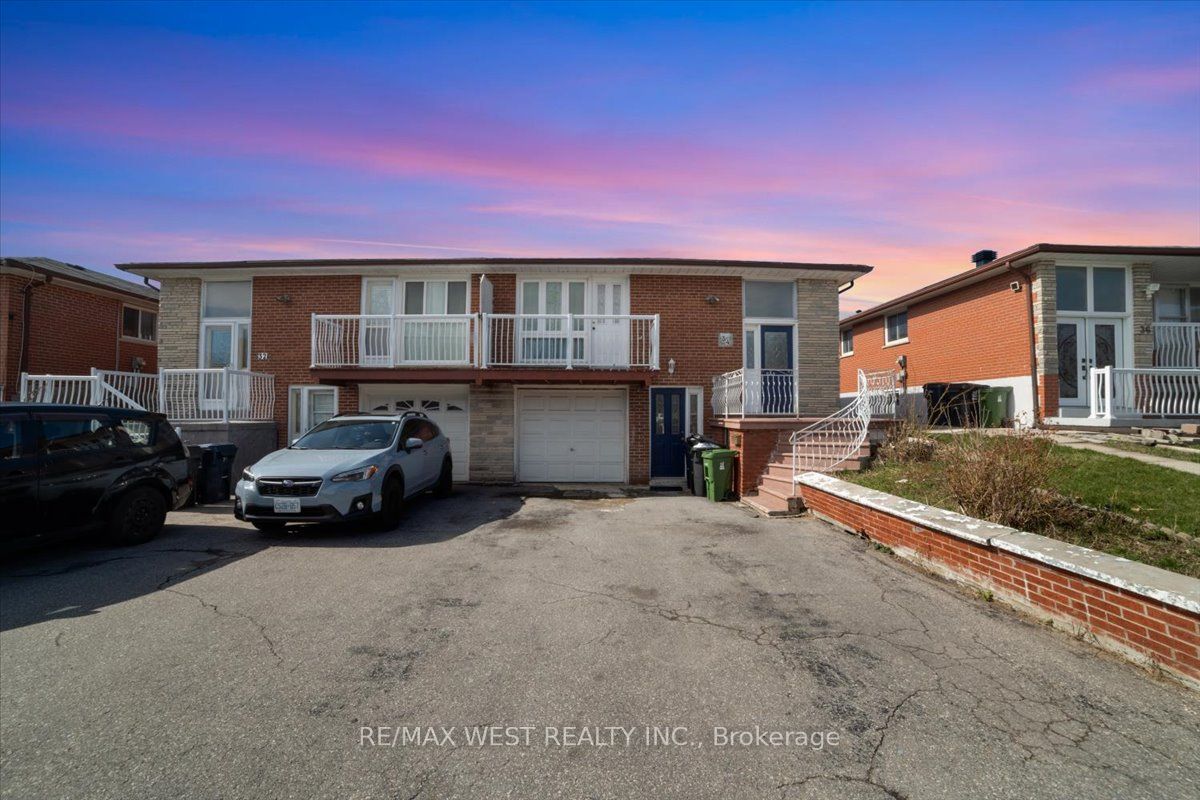94 Topcliff Ave
$874,900/ For Sale
Details | 94 Topcliff Ave
Nestled in a bustling neighbourhood, this charming semi-detached bungalow is a blank slate. The exterior is adorned with modest landscaping and a welcoming front porch. Step inside to find a warm yet spacious interior, featuring three bedrooms and two full bathrooms, offering ample accommodation for a growing family or visiting guests. Natural light enters the home through large windows. The kitchen features ample space for cooking and leads to the adjacent dining room. The bay window in the living room provides a view of the neighbourhood school and park. Downstairs, a partially finished basement awaits, offering versatility and potential. With a separate entrance and ample square footage, it presents an opportunity for an in-law suite or teenagers hangout! Outside, the property offers plenty of parking, a coveted convenience in urban living. With proximity to shopping centres, public transit, the LRT , and major highways and York University this location is paramount. This well-maintained bungalow is perfect for the first time home buyer, up sizer, downsizer or investor.
A/C - 2022, Roof 2021 with 50 year shingles
Room Details:
| Room | Level | Length (m) | Width (m) | |||
|---|---|---|---|---|---|---|
| Living | Main | 5.08 | 4.65 | |||
| Dining | Main | 3.17 | 2.84 | |||
| Kitchen | Main | 3.15 | 3.53 | |||
| Bathroom | Main | 0.00 | 0.00 | 4 Pc Bath | ||
| Prim Bdrm | Main | 3.17 | 4.47 | W/I Closet | ||
| Br | Main | 3.15 | 4.47 | |||
| Br | Main | 3.15 | 2.26 | |||
| Family | Bsmt | 6.43 | 3.76 | |||
| Rec | Bsmt | 3.56 | 8.56 | |||
| Other | Bsmt | 3.56 | 3.31 | |||
| Other | Bsmt | 2.77 | 3.66 | |||
| Bathroom | Bsmt | 0.00 | 0.00 | 4 Pc Bath |















































