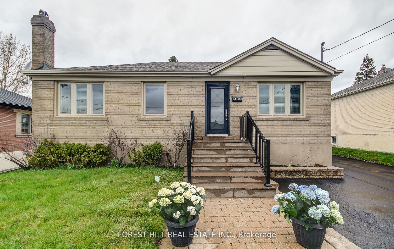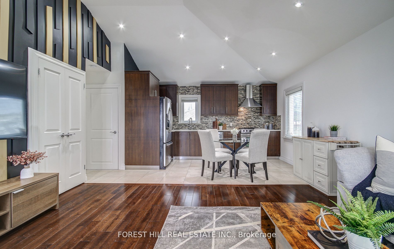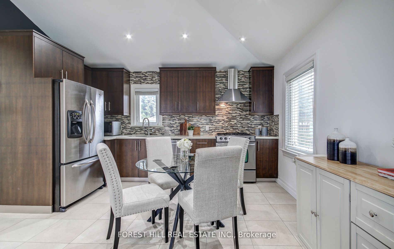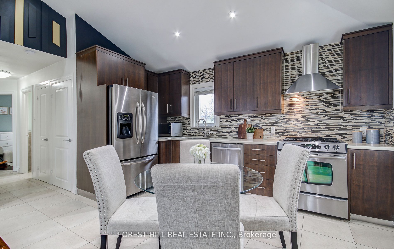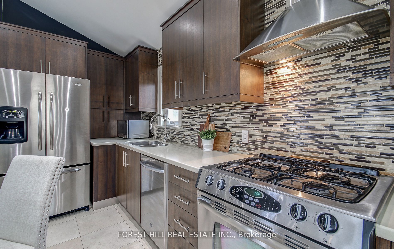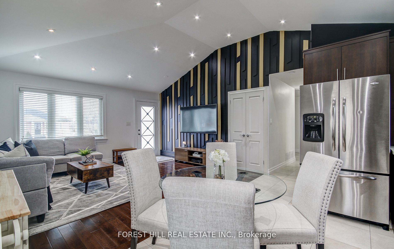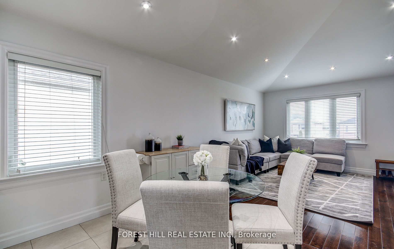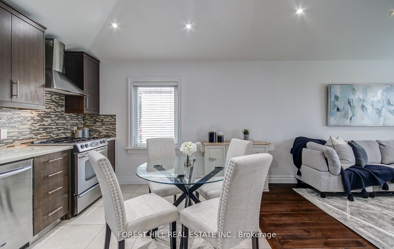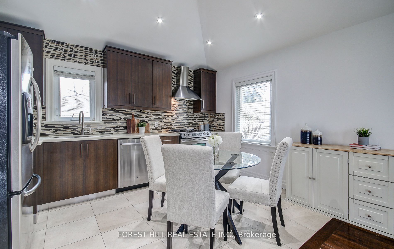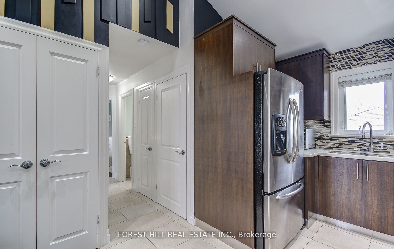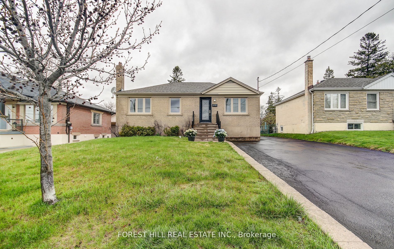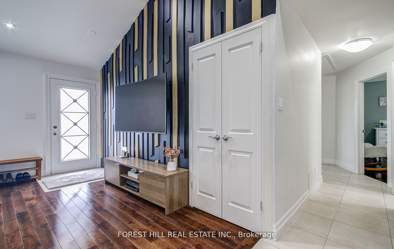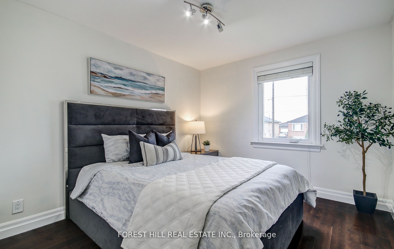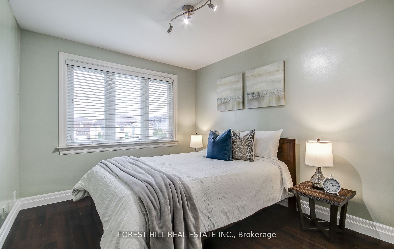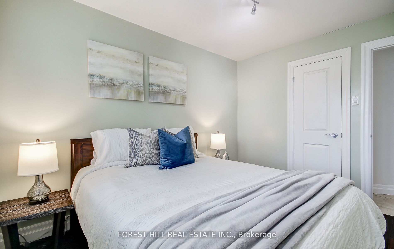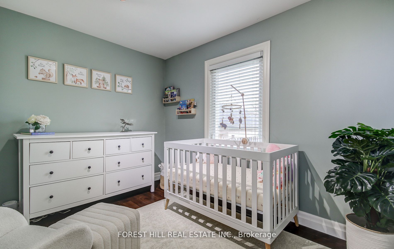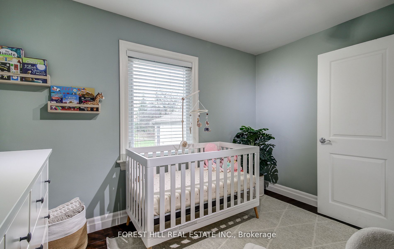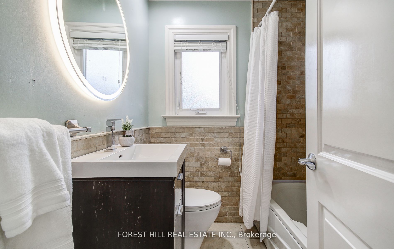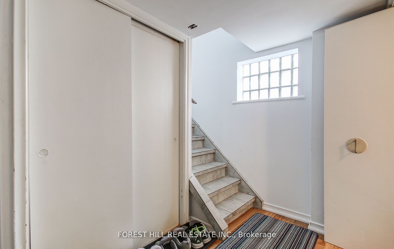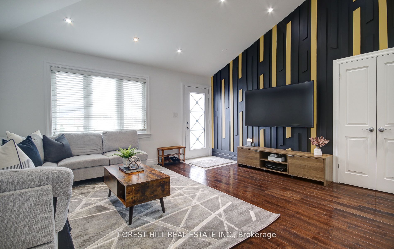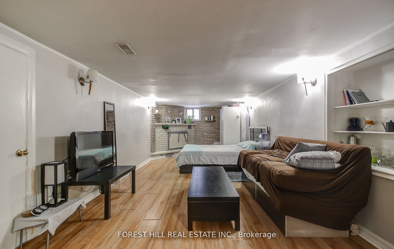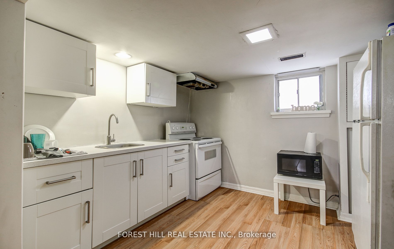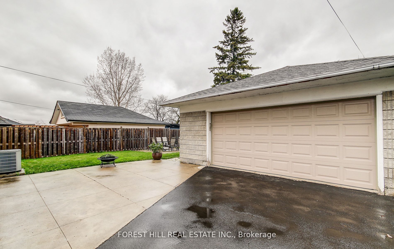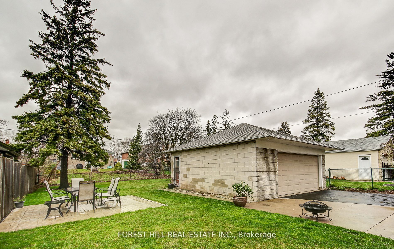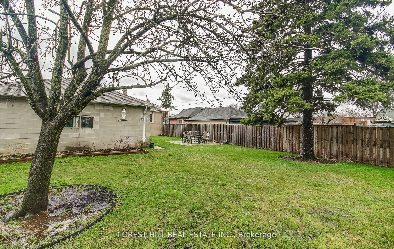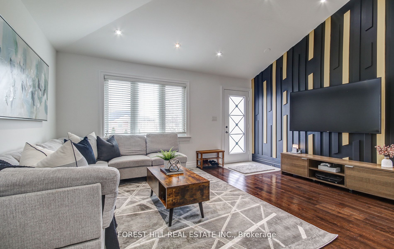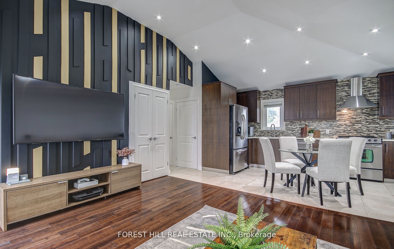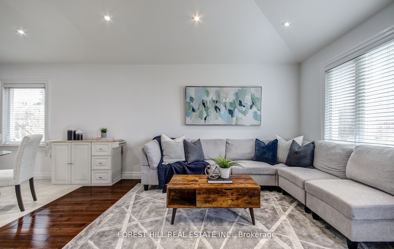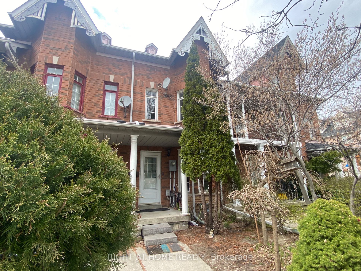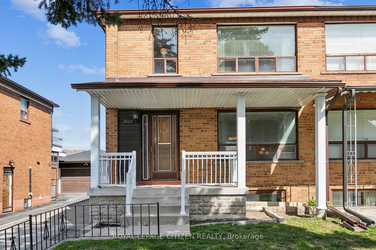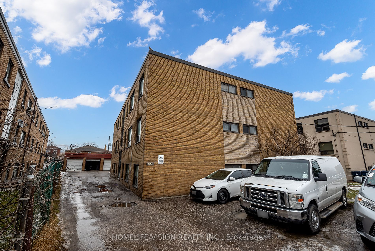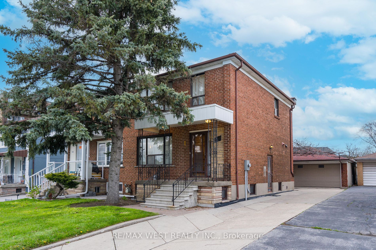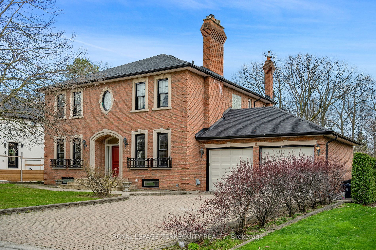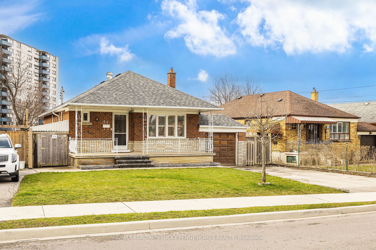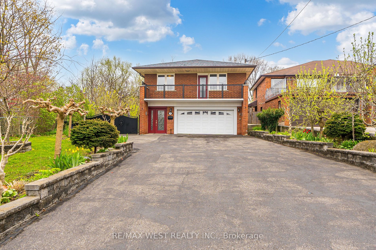28 Battersea Cres
$1,249,000/ For Sale
Details | 28 Battersea Cres
Welcome to this charming home in the serene Maple Leaf neighborhood, featuring three spacious bedrooms on the main floor & a sweeping open-concept design. The vaulted ceilings in the living areas create an airy, inviting atmosphere, enhanced by abundant natural light and modern potlighting throughout. Recently renovated, this residence seamlessly blends style and functionality,making it perfect for both entertaining and everyday living.The basement offers flexibility as an income suite with its own separate entrance, or it can easily be converted for owner use, providing additional living space tailored to your needs. Storage is plentiful across the home. Large backyard is an ideal space for relaxation or hosting gatherings, complemented by a two-car detached garage & extensive driveway parking. This property is not just a house but a warm, welcoming home waiting for new memories to be made. Don't miss the chance to own this gem in a coveted locale.
Tucked away on a peaceful Crescent St, this wonderful home is ideal for various buyers and offers the convenience of nearby transit, shops, restaurants, and stores, blending tranquil residential comfort with city accessibility.
Room Details:
| Room | Level | Length (m) | Width (m) | |||
|---|---|---|---|---|---|---|
| Living | Main | 3.20 | 4.60 | Pot Lights | Open Concept | Wainscoting |
| Dining | Main | 2.00 | 4.20 | Renovated | Pot Lights | Open Concept |
| Kitchen | Main | 1.90 | 4.20 | Tile Floor | Window | Pot Lights |
| Prim Bdrm | Main | 3.00 | 3.50 | Hardwood Floor | Large Window | Double Closet |
| 2nd Br | Main | 2.90 | 3.50 | Large Window | Closet | Hardwood Floor |
| 3rd Br | Main | 2.80 | 3.40 | Closet | Hardwood Floor | Window |
| Living | Bsmt | 3.30 | 7.80 | Open Concept | Vinyl Floor | Fireplace |
| Kitchen | Bsmt | 2.70 | 3.30 | Vinyl Floor | Open Concept | Window |
| Br | Bsmt | 3.30 | 7.80 | Open Concept | Vinyl Floor | Combined W/Living |
