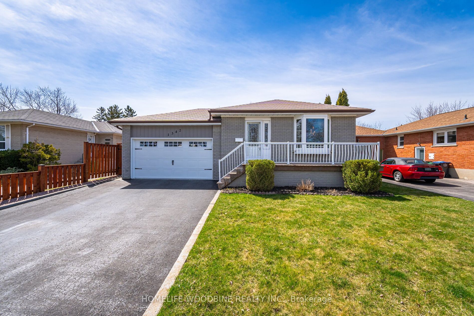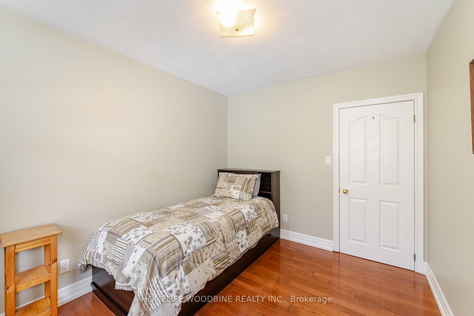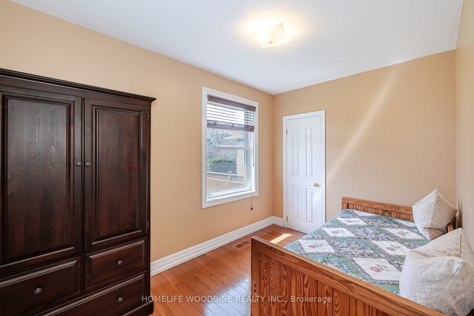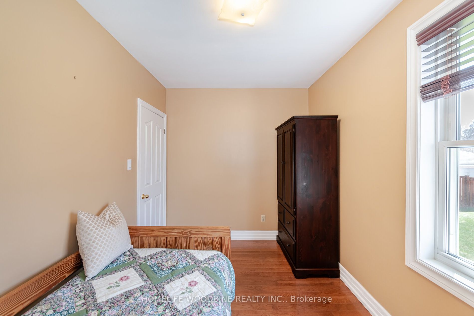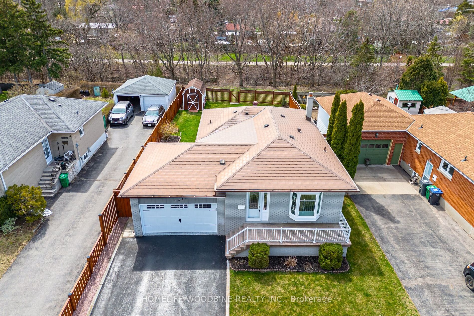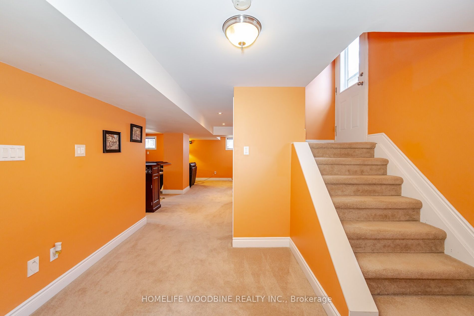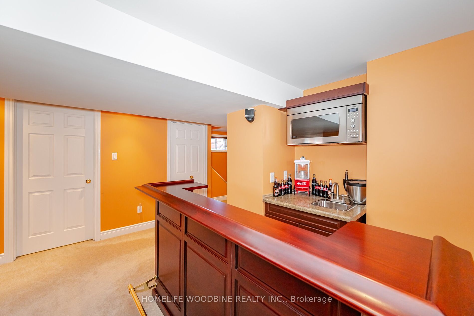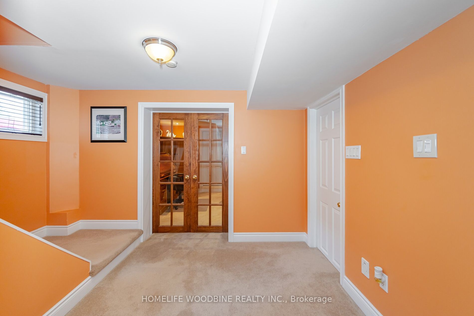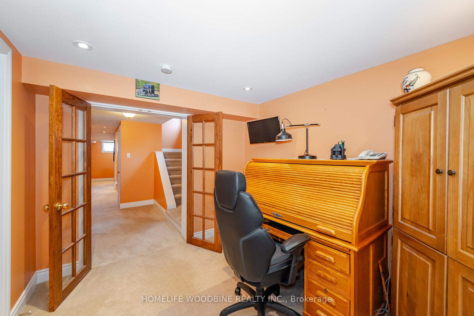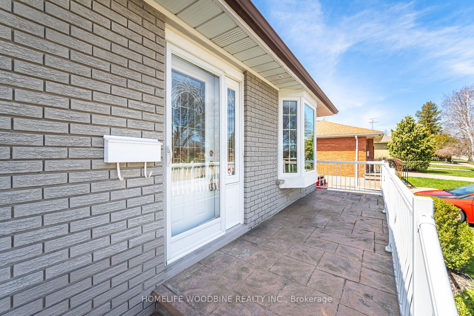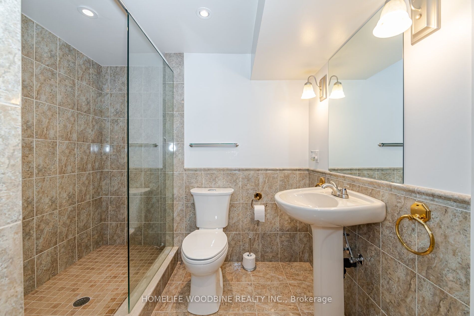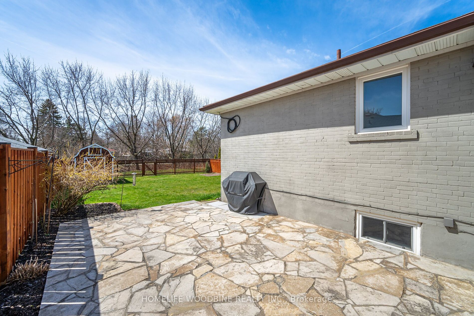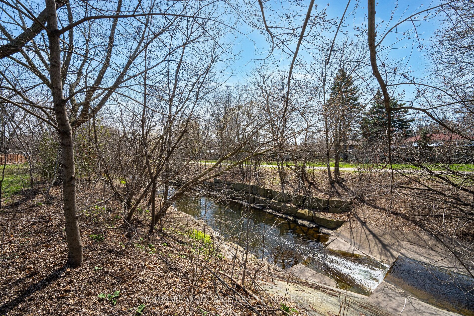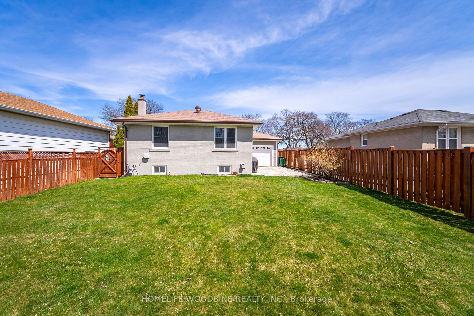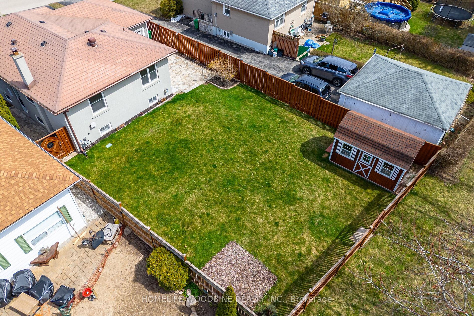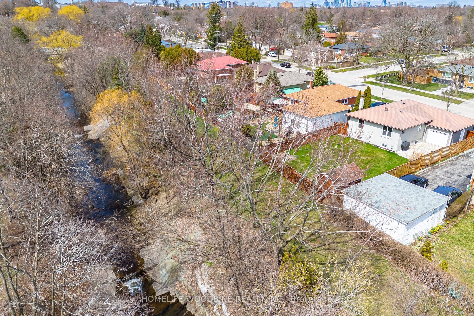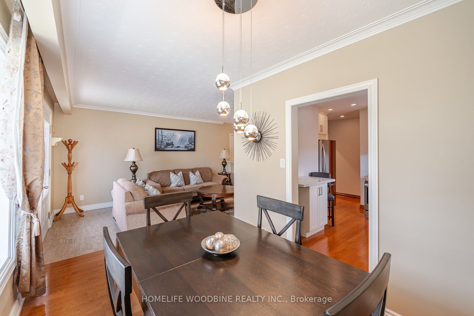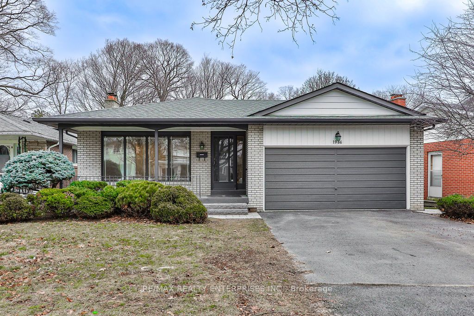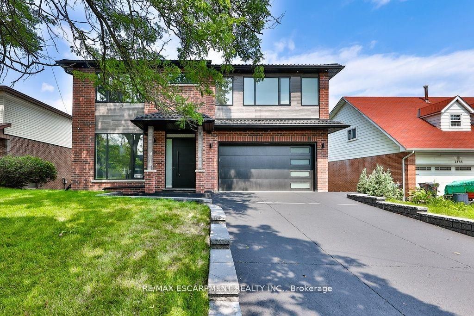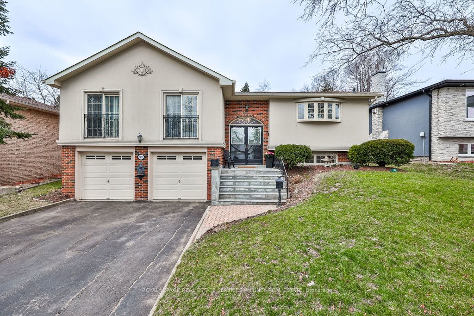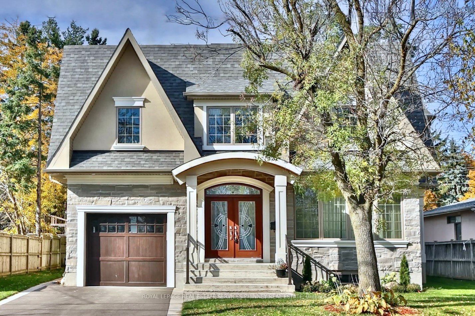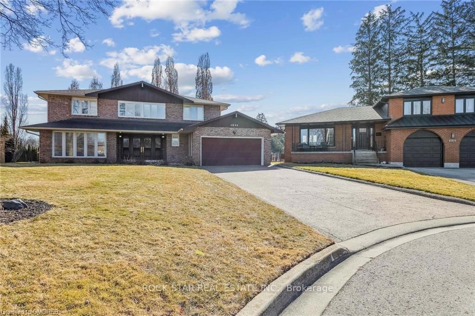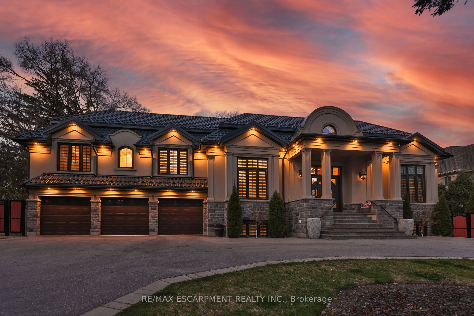1342 Lewisham Dr
$1,379,888/ For Sale
Details | 1342 Lewisham Dr
Absolutely stunning. This rare opportunity bungalow in Clarkson offers 3 great sized bedrooms with an additional 2 bedrooms (one being used as an office) in the fully finished lower level that features a wet bar, full bathroom, separate entrance and an abundance of natural light. The tastefully renovated kitchen has ample cabinet space, elegant finishes, stainless steel appliances and an oversized window brining in beautiful light. Stepping out to the fully fenced yard with direct ravine access, oversized custom built shed and flag stone patio which can also be accessed from the 2 car garage which highlights dual garage doors, side door, and epoxy flooring. Front/back yard with sprinkler system. Proximity to transit, highways, schools, and shopping.
Sprinkler system in both front and back, dual garage doors (front/back), epoxy floors, oversized custom built shed, direct access to ravine/trails, fin. basement w/separate entrance, wet bar, potlights, full bath w/oversized stand up shower
Room Details:
| Room | Level | Length (m) | Width (m) | |||
|---|---|---|---|---|---|---|
| Living | Main | 4.75 | 3.36 | Pot Lights | Hardwood Floor | |
| Dining | Main | 2.85 | 2.40 | Hardwood Floor | ||
| Kitchen | Main | 3.45 | 2.70 | Backsplash | Hardwood Floor | Modern Kitchen |
| Prim Bdrm | Main | 3.36 | 3.32 | Hardwood Floor | ||
| Br | Main | 3.30 | 2.80 | Hardwood Floor | ||
| Br | Main | 3.50 | 2.38 | Hardwood Floor | ||
| Rec | Bsmt | 6.00 | 3.25 | Wet Bar | ||
| Br | Bsmt | 3.40 | 2.70 | |||
| Office | Bsmt | 3.00 | 2.00 | |||
| Bathroom | Main | 3.00 | 2.00 | |||
| Bathroom | Bsmt | 3.00 | 2.00 |
