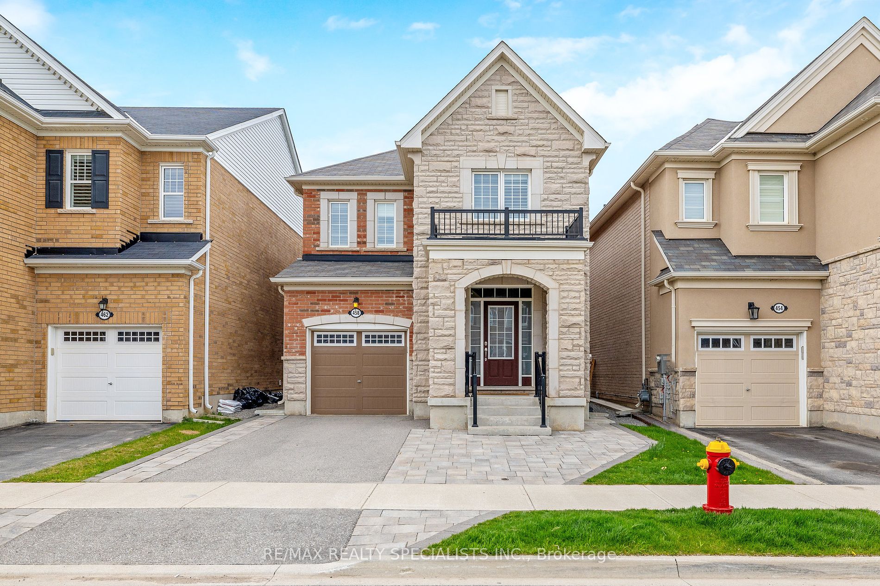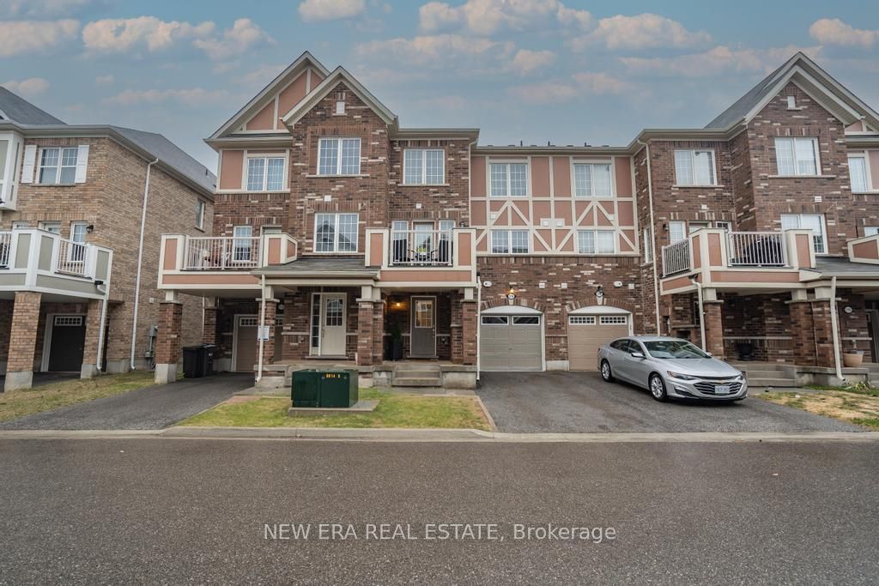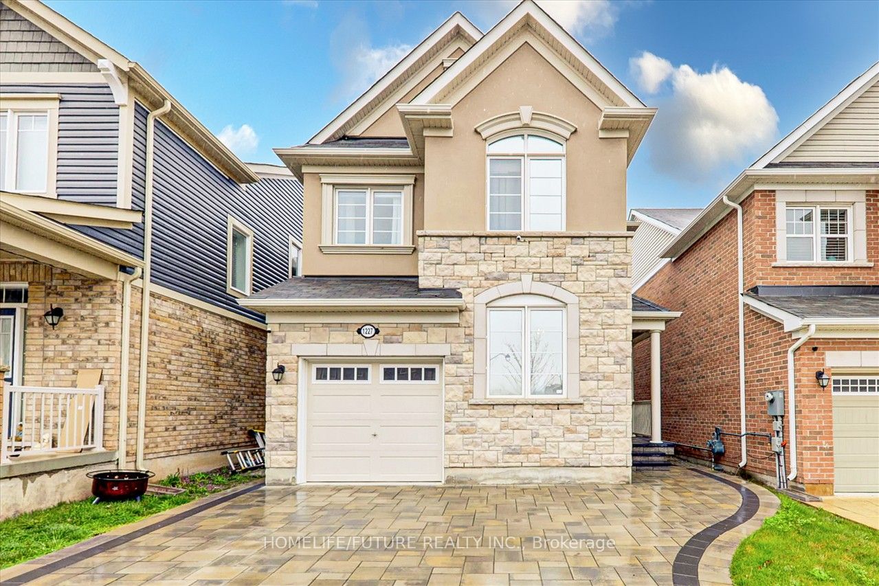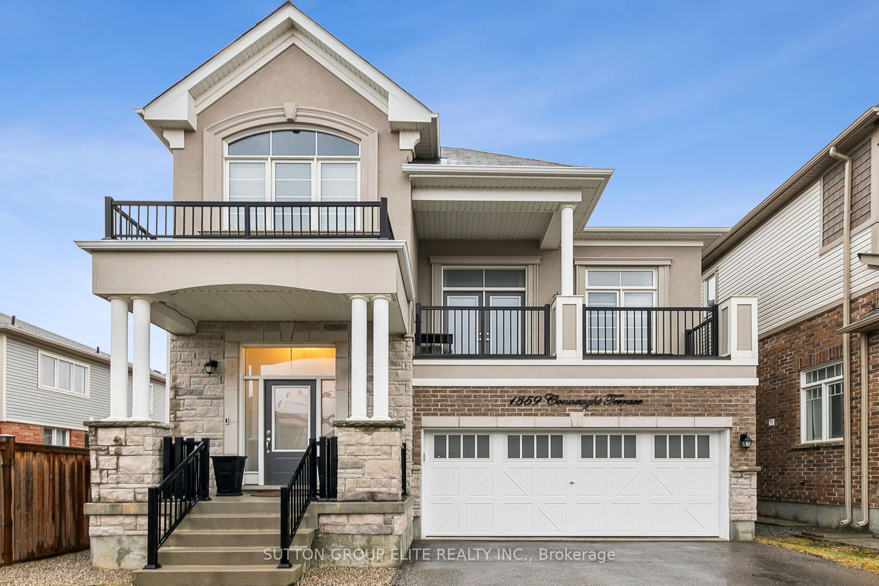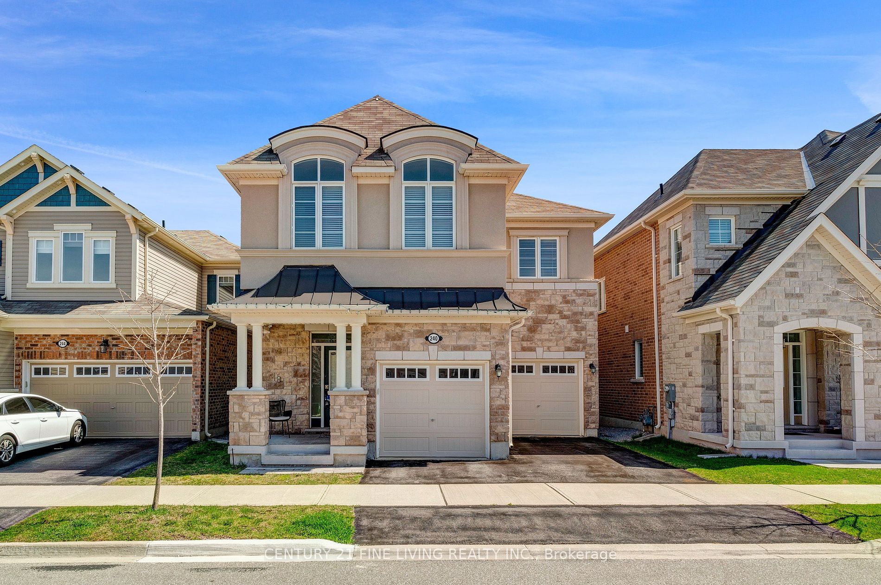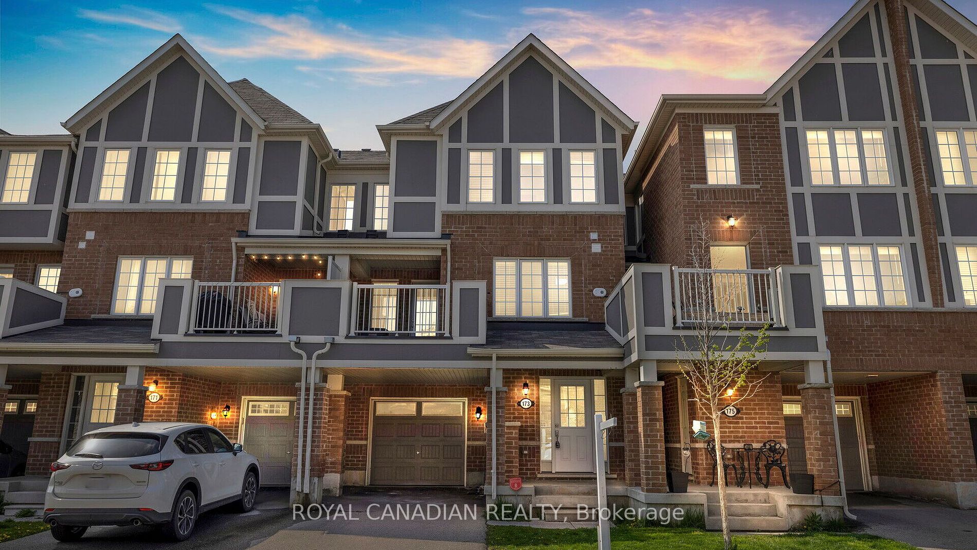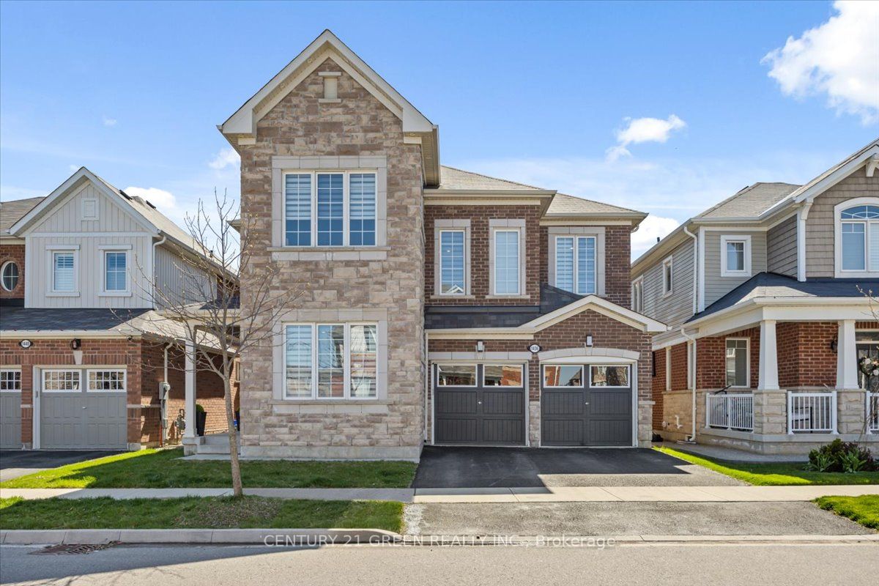458 Hinton Terr
$1,169,999/ For Sale
Details | 458 Hinton Terr
Welcome to 458 Hinton Terrace - a charming 3 bedroom, 2.5 bathroom home located in the desirable Ford neighbourhood walking distance to the park and 3 schools. Outside, the hardscape front yard offers low-maintenance and an additional parking space to accommodate a total of 3 cars. Step inside to discover 9ft ceilings, a spacious foyer and a beautiful hardwood staircase complemented by a neutral paint colour throughout. The kitchen provides ample storage with a functional open concept layout featuring stainless steel appliances, breakfast bar, an island and granite countertops. Natural light fills the family room which overlooks the large dining area that can comfortably accommodate a large dinner party. Hardwood flooring anchors both living and dining. Make your way out to the fully fenced and hardscape backyard, perfect for relaxation and entertainment. You will be pleased to find your laundry room located on the second floor for extra added convenience. Rich hardwood floors continue their way throughout the upper level. The bright and spacious primary bedroom can easily fit a king size bed, has a large walk-in closet and an ensuite ft. soaker tub, separate shower & large vanity. The second and third bedrooms offer flexible spaces, California shutters and ample storage. This home promises comfort and convenience with desirable upgrades, prime location and a functional layout. Move in and enjoy!
Room Details:
| Room | Level | Length (m) | Width (m) | |||
|---|---|---|---|---|---|---|
| Kitchen | Main | 4.57 | 3.54 | Breakfast Bar | Access To Garage | Granite Counter |
| Dining | Main | 4.27 | 2.75 | O/Looks Living | Hardwood Floor | |
| Family | Main | 4.27 | 3.96 | Large Window | Hardwood Floor | |
| Bathroom | Main | 2 Pc Bath | ||||
| Prim Bdrm | 2nd | 4.57 | 3.96 | Hardwood Floor | W/I Closet | |
| Bathroom | 2nd | Separate Shower | 4 Pc Ensuite | Soaker | ||
| Laundry | 2nd | Tile Floor | ||||
| Br | 2nd | 3.54 | 2.75 | California Shutters | Hardwood Floor | |
| Br | 2nd | 3.35 | 2.80 | California Shutters | Hardwood Floor | Double Closet |
| Bathroom | 2nd | California Shutters | 4 Pc Bath |
