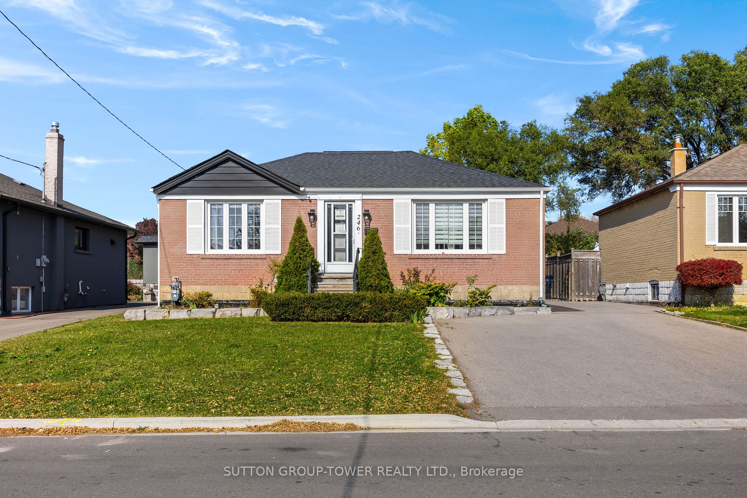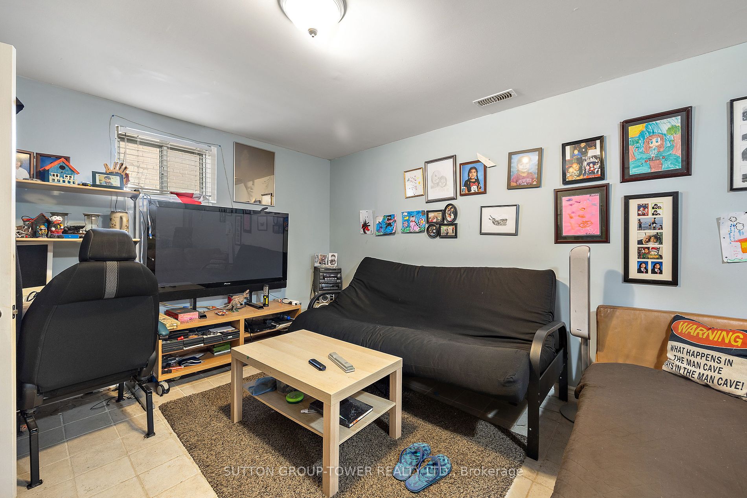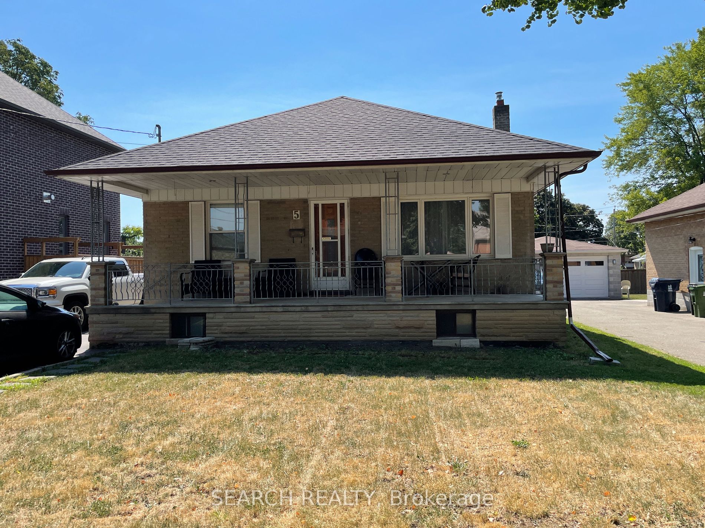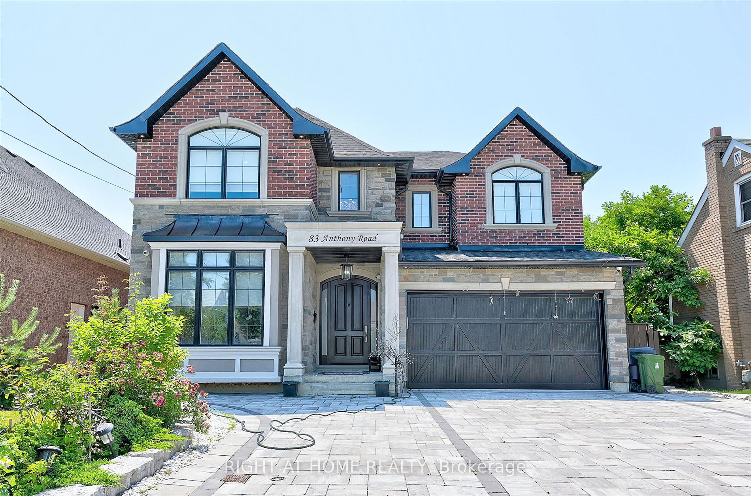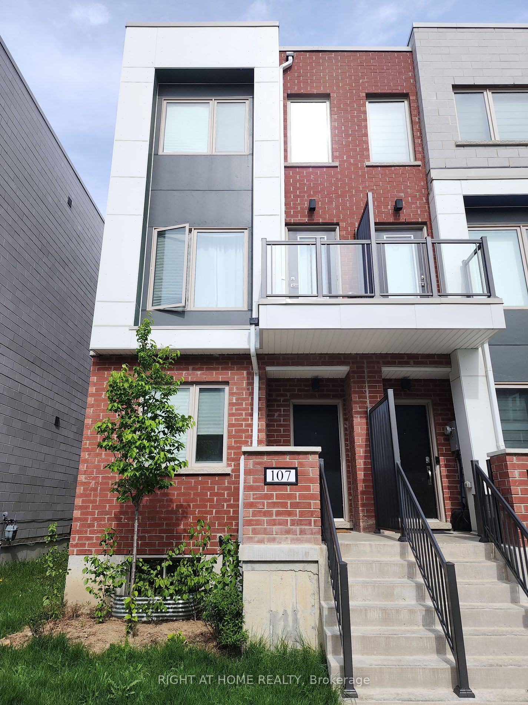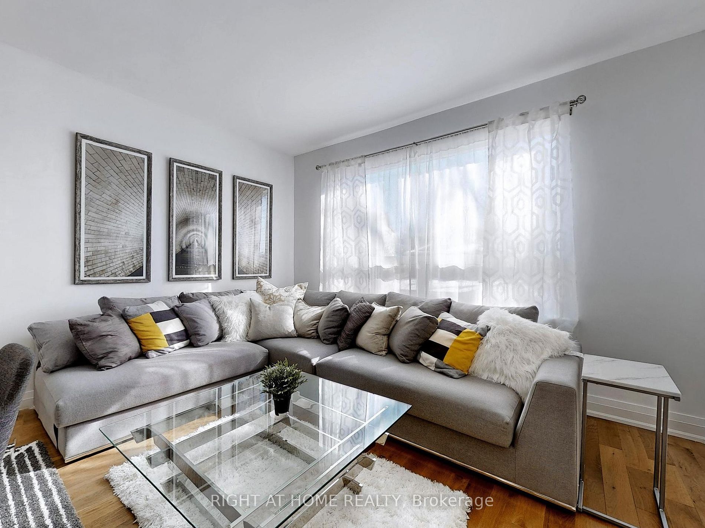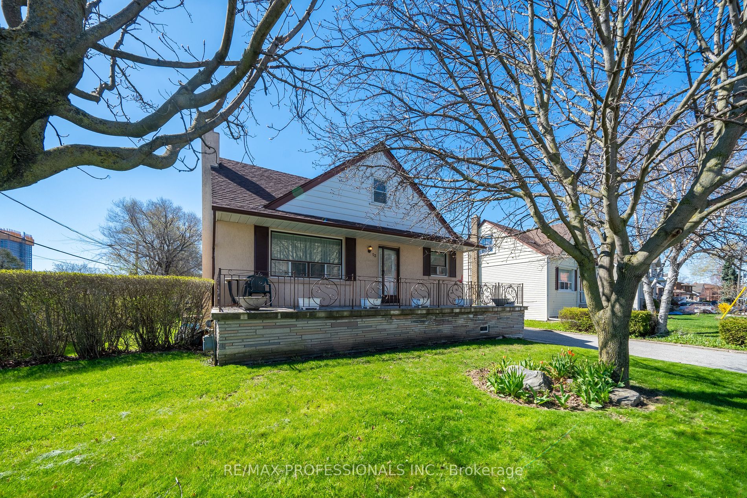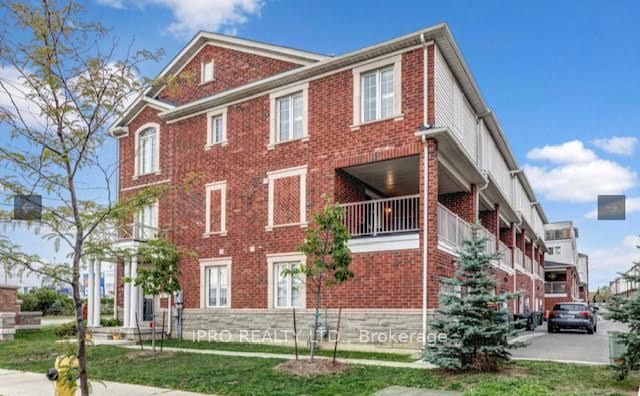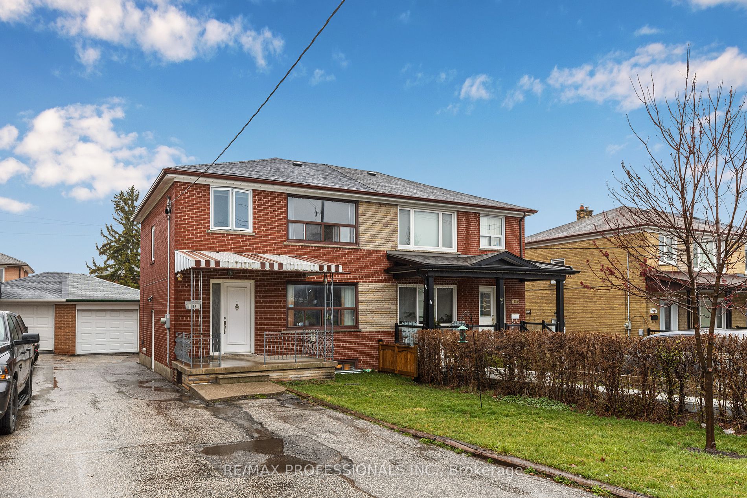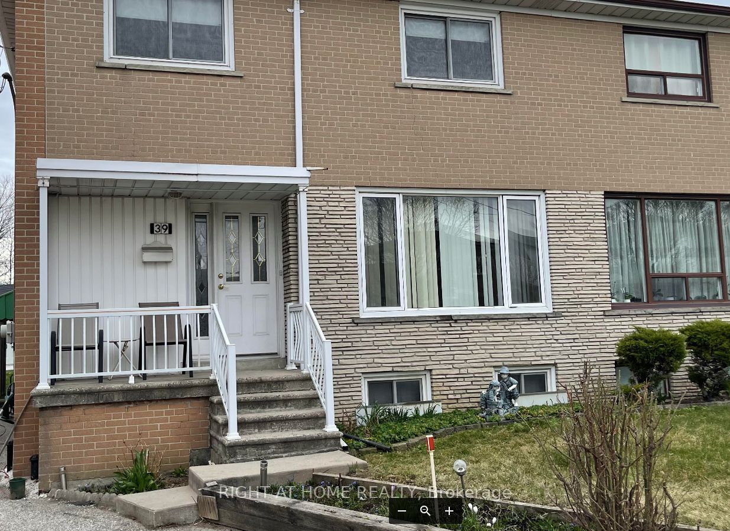246 Epsom Downs Dr
$999,000/ For Sale
Details | 246 Epsom Downs Dr
Stunning Detached Bungalow With Huge Detached Double Garage on a large Premium Lot 50X120. Renovated Open Concept Kitchen, Newer Hardwood Flooring, Upgraded Trim and Doors& Bathrooms. Main Floor Offers Spacious 2 Bedrooms with Possibility of making it 3 Bedroom, an updated 4 pc bath and a Bonus 3 pc Bath in Basement. This Well Kept Bungalow Comes With Endless Opportunities, Great For Families, End Users & Investors With An In-Law Suite Offering A Separate Entrance, Extra Bedroom, Rec Room, Kitchen, Bathroom & Separate Laundry. Step Out to your Private Oasis, Fully Landscaped Yard with a Huge Interlock Patio and an Extra Shed. Upgraded Plumbing With Sump Pump In Basement And New Cleanouts Outside. Family Friendly Neighborhood, Super Convenient Location Close To All Amenities, Shop, Parks, Schools, New Hospital, Transit & Highways
Upgraded Electrical 200Amp, New Roof & Garage Roof, New Waterproofing, Newer Windows. Main Floor Tenant paying $2600/month(month to month) + 60% utilities, Basement $1500/month (month to month) +40% utilities. Both tenants willing to stay.
Room Details:
| Room | Level | Length (m) | Width (m) | |||
|---|---|---|---|---|---|---|
| Living | Main | 4.96 | 3.37 | O/Looks Frontyard | Hardwood Floor | Pot Lights |
| Dining | Main | 3.51 | 2.57 | O/Looks Backyard | Hardwood Floor | Window |
| Kitchen | Main | 3.55 | 2.62 | Open Concept | Renovated | O/Looks Backyard |
| Prim Bdrm | Main | 3.76 | 3.61 | Double Closet | Hardwood Floor | Window |
| 2nd Br | Main | 3.60 | 2.62 | Closet | Hardwood Floor | Window |
| Kitchen | Bsmt | 4.35 | 3.20 | Open Concept | Ceramic Floor | Window |
| Rec | Bsmt | 5.92 | 3.20 | Open Concept | Ceramic Floor | Window |
| Br | Bsmt | 3.52 | 3.21 | Window | Closet | |
| Laundry | Bsmt |
