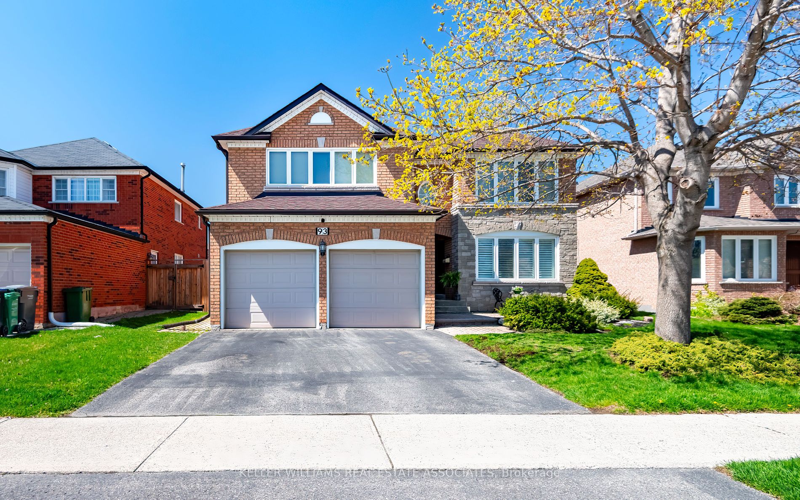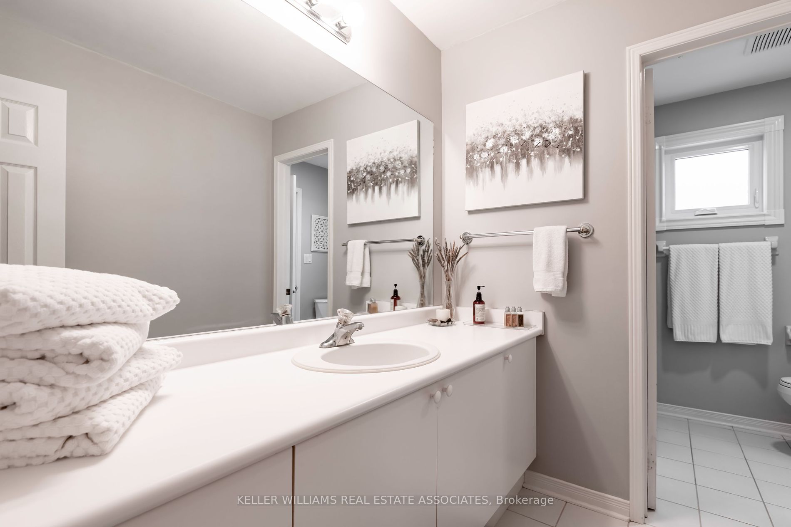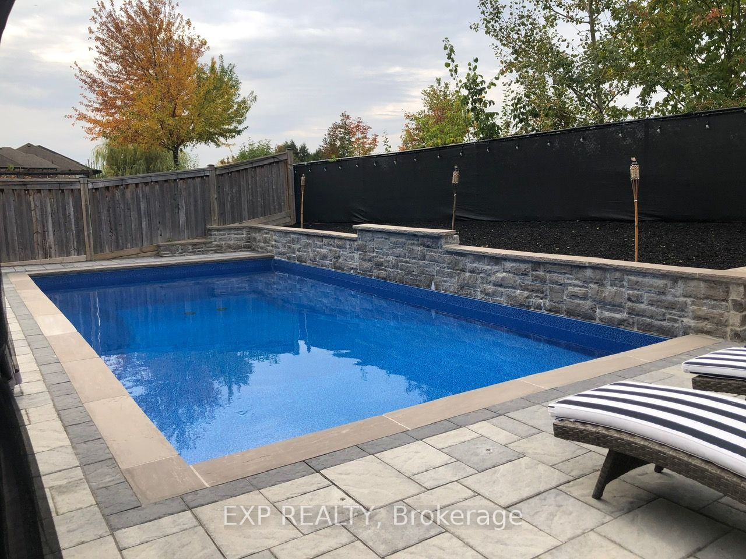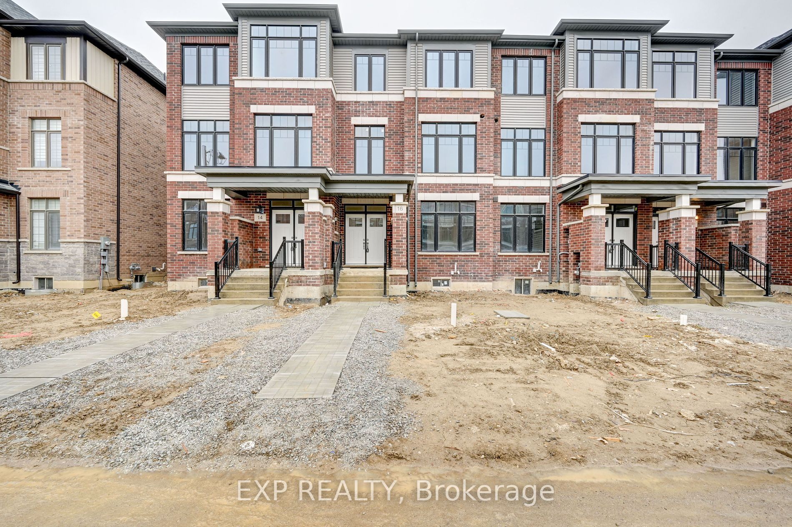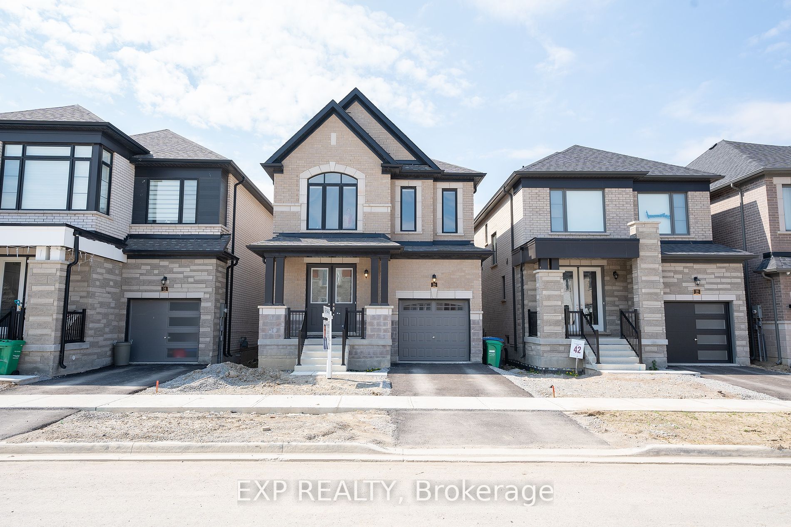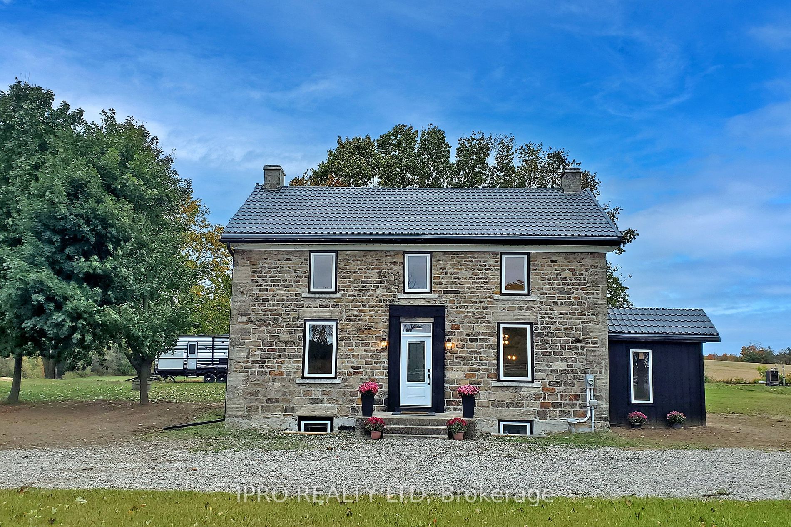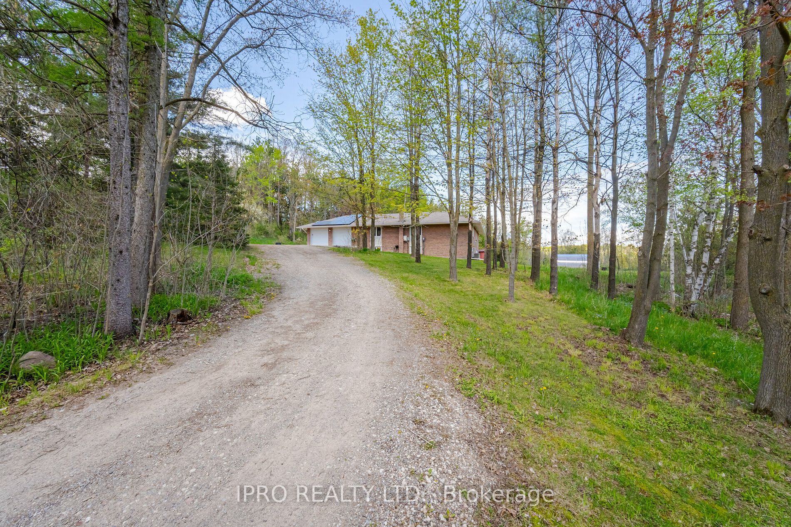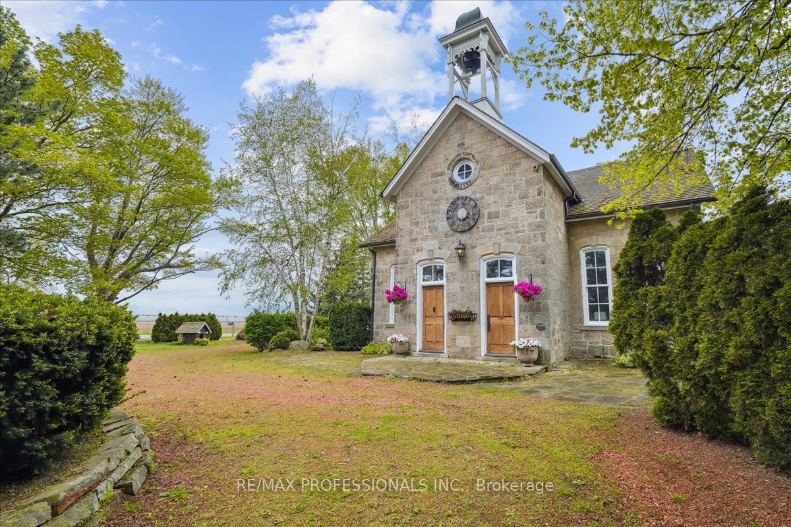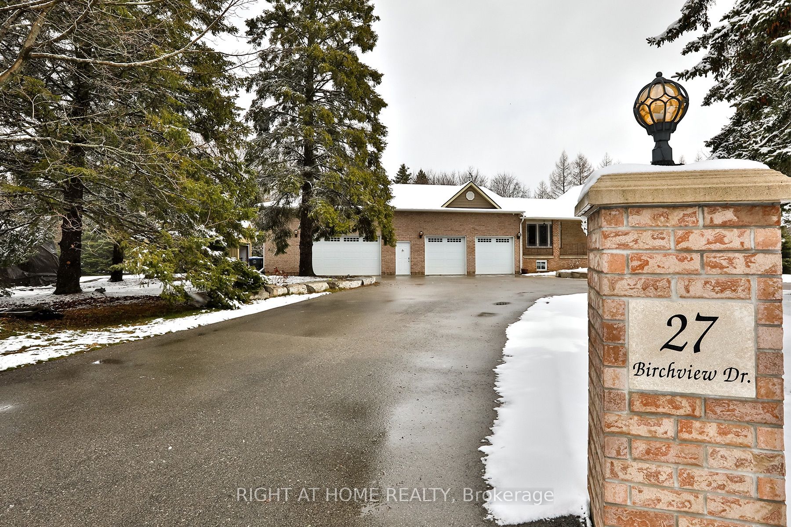93 Hutton Cres
$1,589,900/ For Sale
Details | 93 Hutton Cres
A Meticulously Maintained & Updated Family Home Located on A Quiet Side Street in the Valleywood neighbourhood! 3200 sf + with a finished basement that has dual staircase access creating the opportunity for a separate entrance. The main floor has been updated with hardwood & tile flooring throughout, as well as a beautifully renovated custom kitchen with quartz countertops. The home offers 4 spacious bedrooms on the second floor, as well as an office on the main floor. The primary bedroom features a newly renovated and oversized 4 piece ensuite with custom cabinetry, heated tile flooring and quartz counters to match. The double car garage offers access to the mudroom laundry room combo, perfect for busy families on the go! Don't miss out on the opportunity to own this beautiful family home in Caledon with parks & the library within waking distance, and direct access to Hwy 410 for easy commuting!
Central Vac, Interlock front entrance & backyard patio, California Shutters, Garden Shed, Gas Fireplace in Family Rm, S/S appliances, Windows/Doors/Roof/Eaves/Kitchen & Main Floor 2017, Master Bath 2020, Fence 2022
Room Details:
| Room | Level | Length (m) | Width (m) | |||
|---|---|---|---|---|---|---|
| Kitchen | Main | 4.72 | 3.81 | Stainless Steel Appl | Renovated | Quartz Counter |
| Breakfast | Main | 3.66 | 3.66 | Circular Rm | California Shutters | Combined W/Kitchen |
| Family | Main | 6.10 | 3.66 | Fireplace | Hardwood Floor | |
| Office | Main | 3.96 | 3.35 | Hardwood Floor | Window | |
| Living | Main | 3.40 | 4.88 | California Shutters | Hardwood Floor | Window |
| Dining | Main | 3.40 | 3.66 | Window | Hardwood Floor | |
| Prim Bdrm | 2nd | 7.21 | 3.66 | W/I Closet | 5 Pc Ensuite | Double Doors |
| 2nd Br | 2nd | 3.96 | 3.66 | Closet | Semi Ensuite | Window |
| 3rd Br | 2nd | 5.18 | 3.66 | Closet | Semi Ensuite | Window |
| 4th Br | 2nd | 3.66 | 3.96 | Closet | Semi Ensuite | Window |
