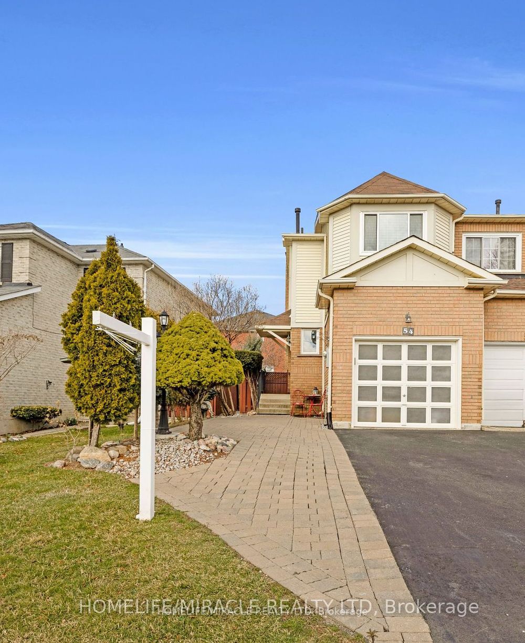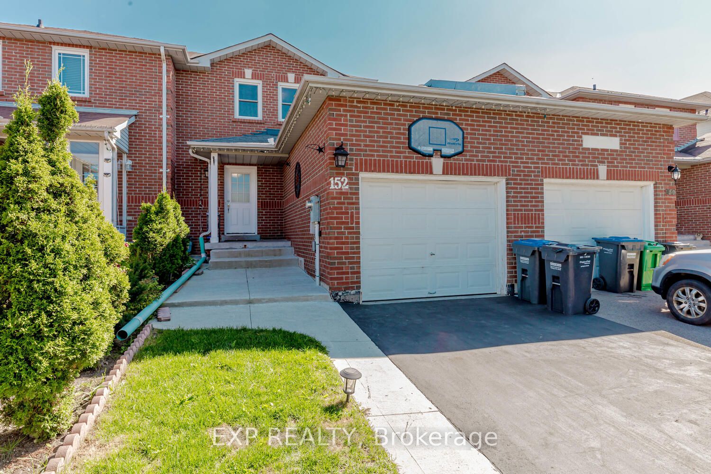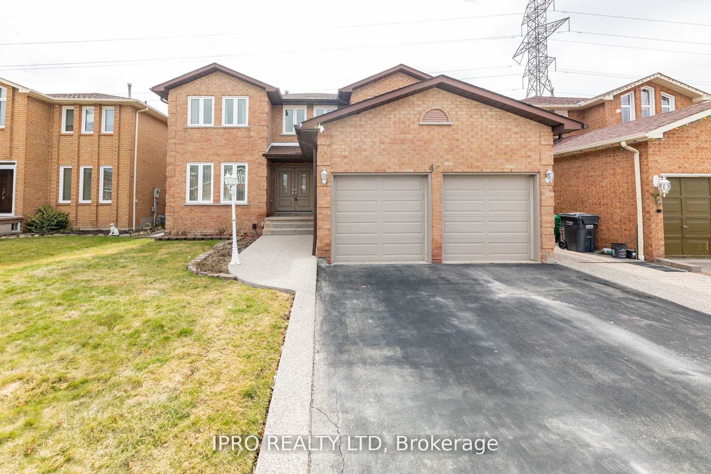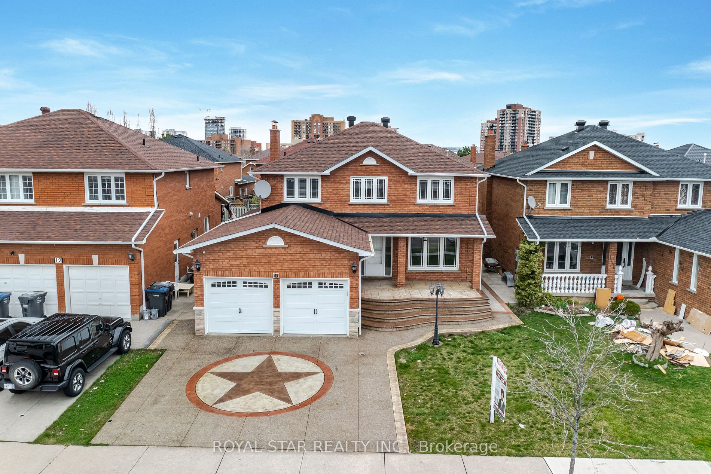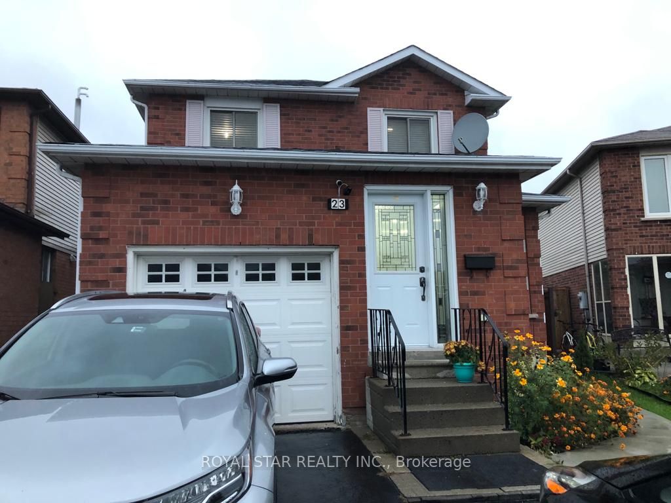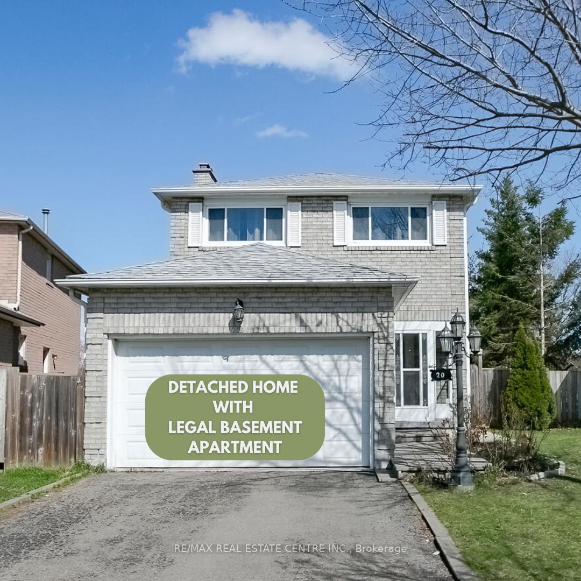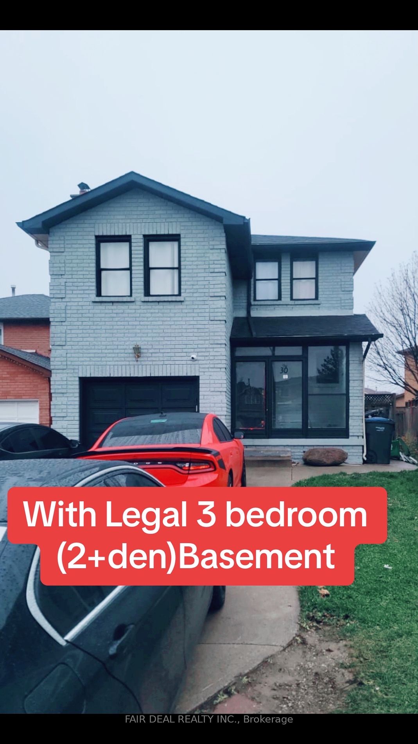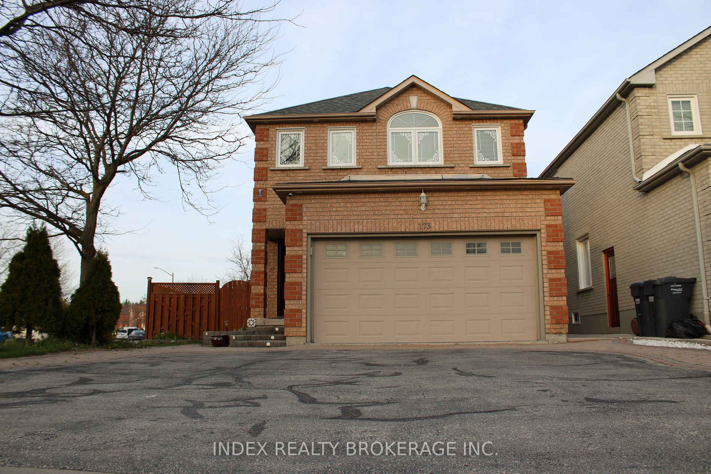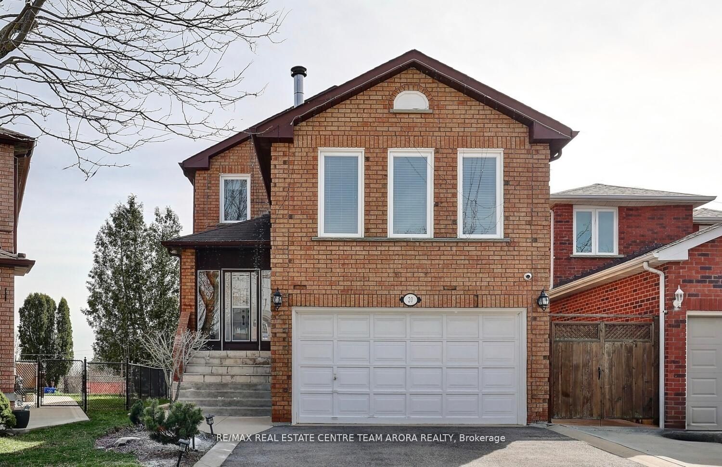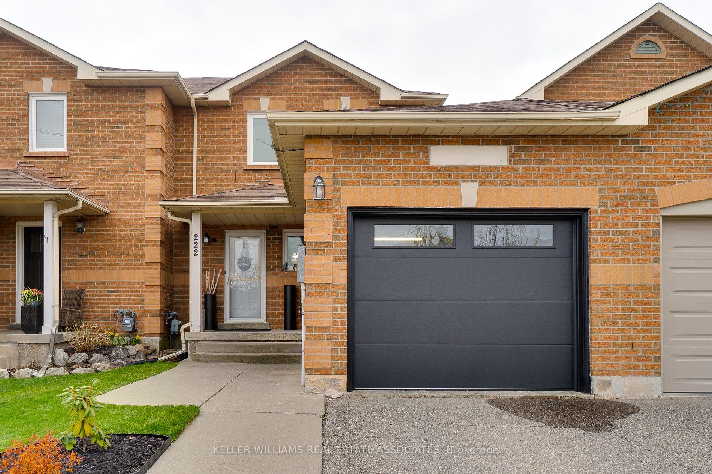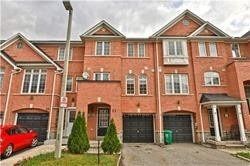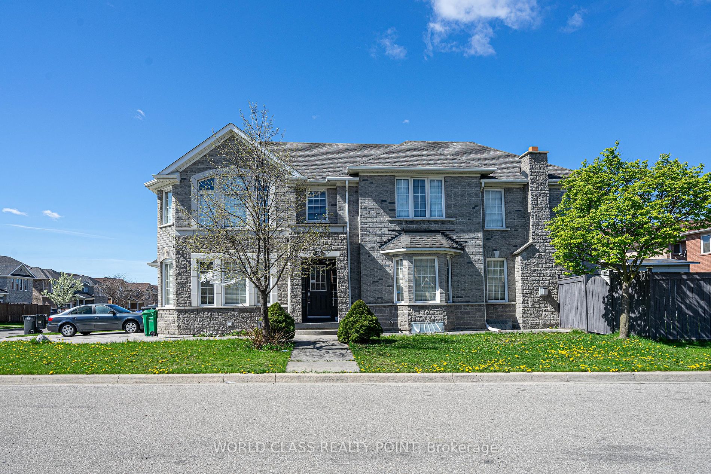54 Millstone Dr
$899,998/ For Sale
Details | 54 Millstone Dr
Welcome to this exquisite home,where luxury meets convenience in a prime location.Main floor with bright living area & a custom kitchen with Indian Rosewood cabinets, steel accents, quartz countertops, & the convenience of pull-out cabinets along with center island.The dining area, complete with a cozy fireplace and backyard access, promises warm, memorable moments. The second floor features a skylit ambiance.Hand-scraped hardwood floors throughout.Primary bedroom offers its own ensuite & ample closet space, accompanied by two additional bedrooms & a common bathroom, all showcasing modern wall-mounted vanities and faucets. Bsmt studio apartment with separate entrance. Entertain effortlessly with ceiling speakers throughout and enjoy the low-maintenance, concrete backyard. Whether you're a first-time homebuyer looking for a move-in-ready gem or an investor seeking a property in a coveted location, this home, with its combination of luxury, convenience, and practicality,is the perfect choice.
Located in a prime area, this house is just minutes from Hwy 407, Shoppers World, Sheridan College, Gurudwara, and all essential amenities including public transit .
Room Details:
| Room | Level | Length (m) | Width (m) | |||
|---|---|---|---|---|---|---|
| Living | Main | 4.37 | 3.76 | Open Concept | Hardwood Floor | |
| Kitchen | Main | 4.37 | 2.94 | Quartz Counter | Tile Floor | W/O To Patio |
| Dining | Main | 4.37 | 2.94 | Open Concept | Hardwood Floor | Combined W/Kitchen |
| Prim Bdrm | 2nd | 4.27 | 3.05 | Ensuite Bath | Hardwood Floor | O/Looks Backyard |
| 2nd Br | 2nd | 3.86 | 3.15 | O/Looks Frontyard | Hardwood Floor | |
| 3rd Br | 2nd | 3.00 | 2.74 | Tile Floor | ||
| 4th Br | Bsmt | 3.70 | 4.80 | Laminate |
