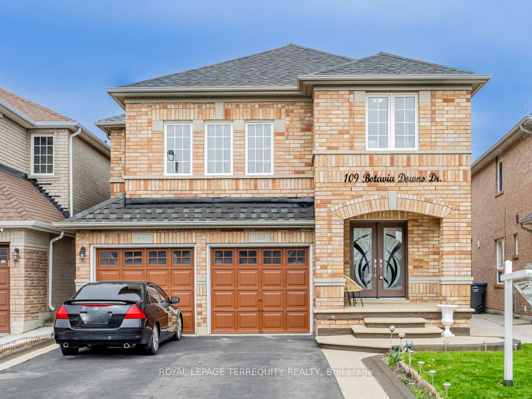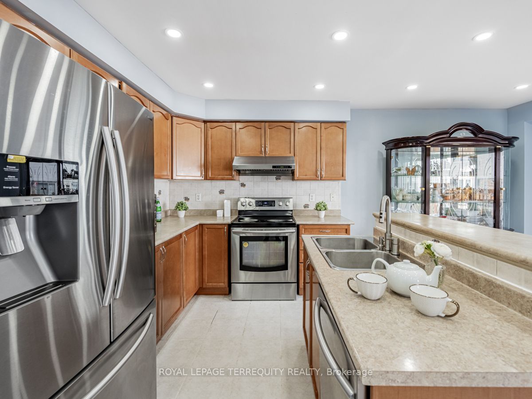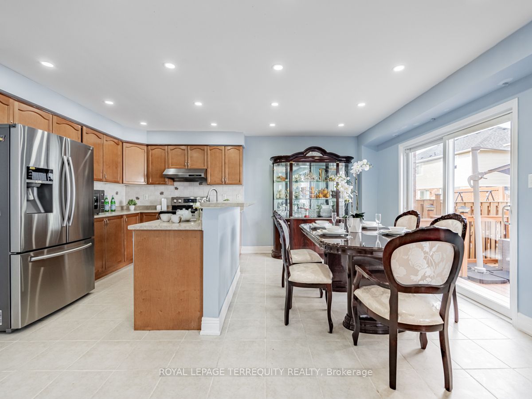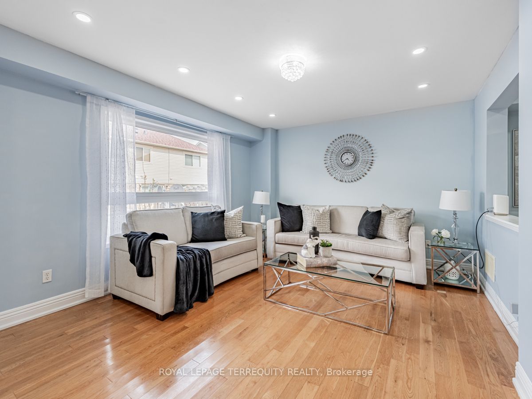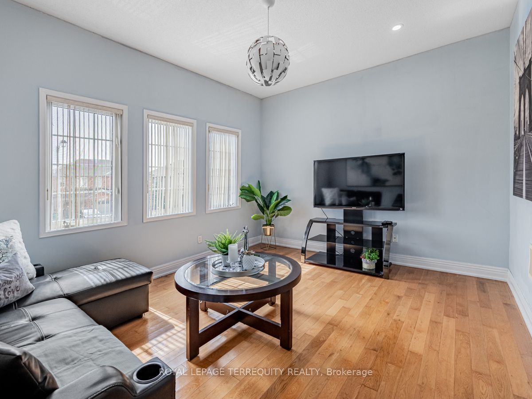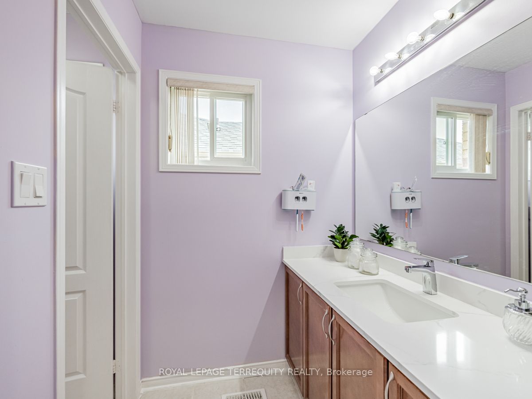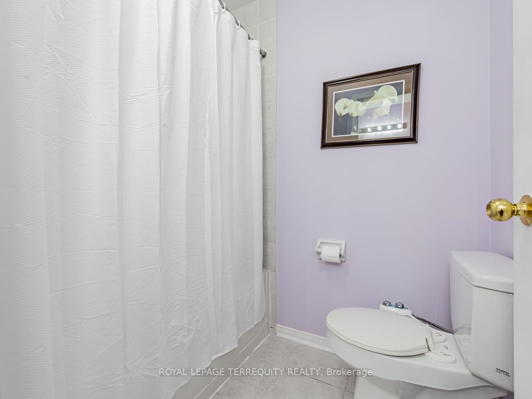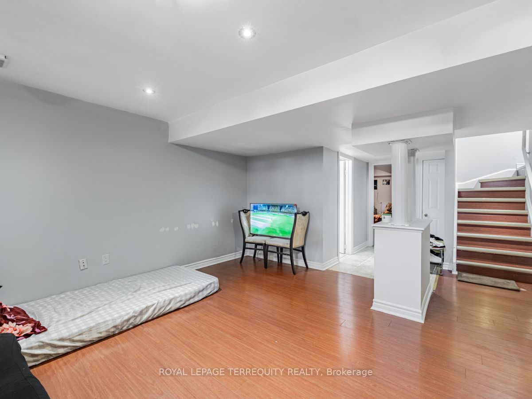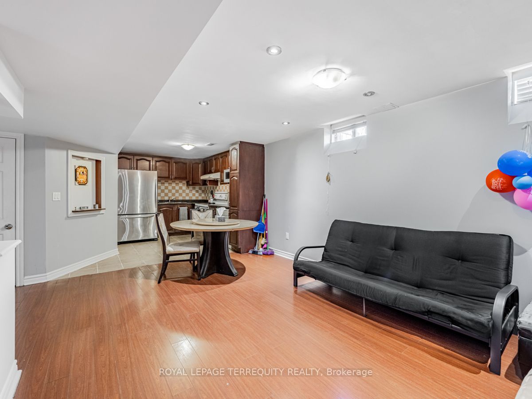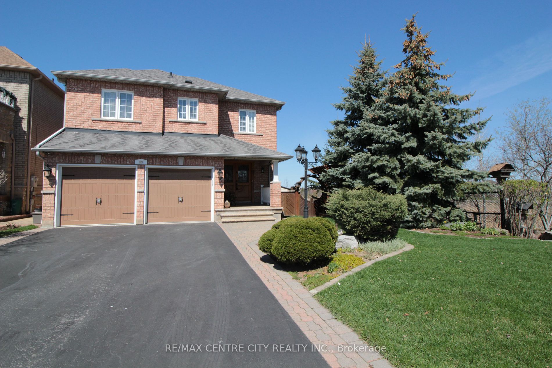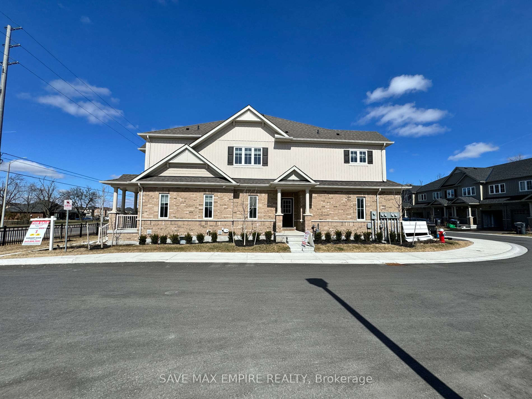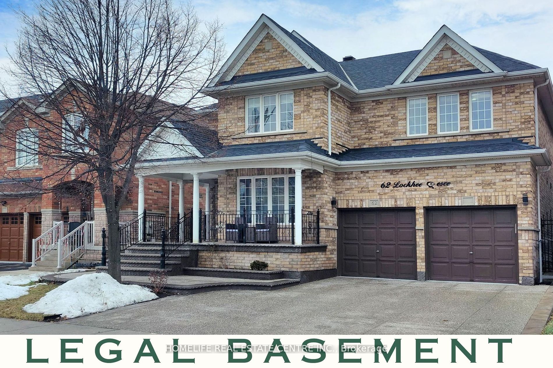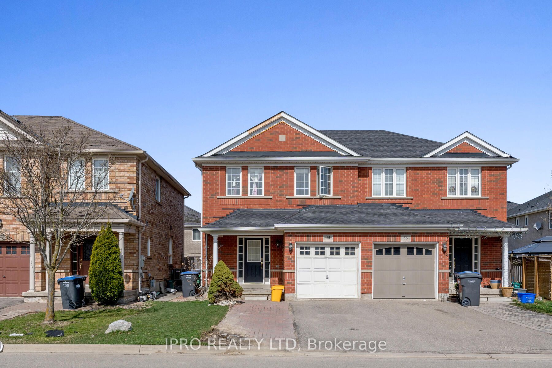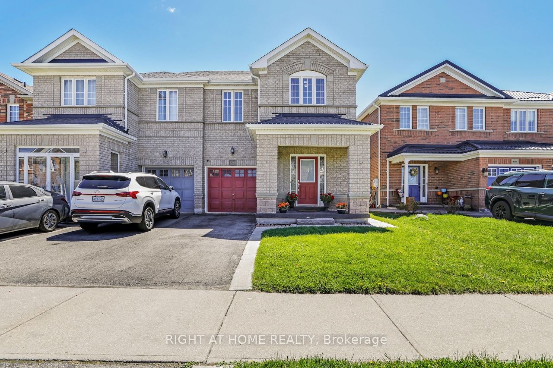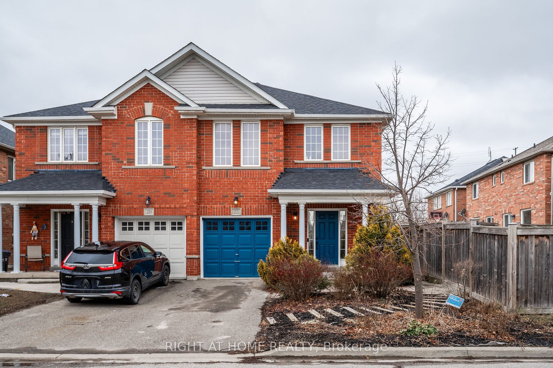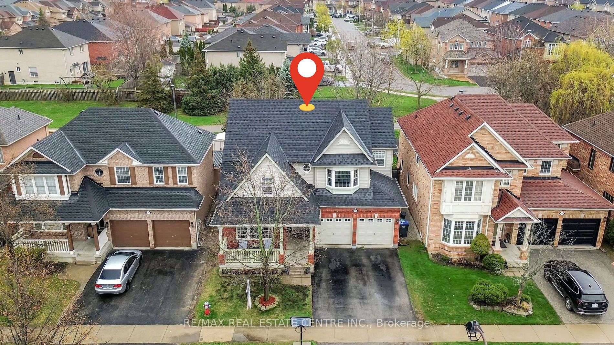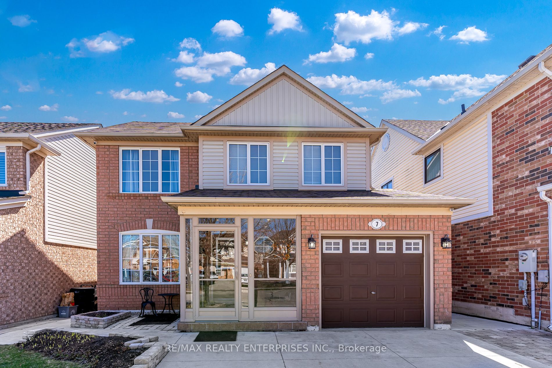109 Botavia Downs Dr
$1,289,999/ For Sale
Details | 109 Botavia Downs Dr
Stunning Detached 4+2 Bedrooms Brick Home on Brampton Fletcher's Meadow neighbourhood! Total 3200of living sq ft, 4 pcs Bathroom, Oozing Curb Appeal and Open concept Full family size kitchen on the main floor. Oak staircase, Huge Master bedroom with 5pcs ensuite, Hardwood floor & pot lights throughout, huge family Room W/9' celling, Double door entrance, concrete stamping porch, both side walkway, walking distance to school, transit & Go station & all Amenities! Finished Basement 2 Bedroom + 4pc bathroom w/separate entrance, Furnace 2024(10 years warranty incl. parts& labour)Roof 2022, Master Bedroom Window 2023, Deck 2021, Pot lights& Attic insulation 2022 , Freshly painted 2024.Gemstone colors light around the house, newly upgraded 2 bathrooms Granite vanity, GDO, Smooth ceiling!
2 Fridge, 2 Stoves, Washer, Dryer, 2 Dishwashers, All ELF's.
Room Details:
| Room | Level | Length (m) | Width (m) | |||
|---|---|---|---|---|---|---|
| Living | Main | 4.50 | 3.60 | Breakfast Area | Hardwood Floor | W/O To Deck |
| Dining | Main | 4.32 | 3.00 | Formal Rm | Hardwood Floor | Window |
| Kitchen | Main | 3.00 | 2.40 | Family Size Kitchen | Ceramic Floor | Ceramic Back Splash |
| Breakfast | Main | 3.96 | 2.70 | W/O To Deck | Eat-In Kitchen | Pot Lights |
| Family | 2nd | 4.20 | 3.54 | Window | Hardwood Floor | Pot Lights |
| Prim Bdrm | 2nd | 5.40 | 3.48 | Large Window | W/I Closet | 4 Pc Ensuite |
| 2nd Br | 2nd | 3.30 | 3.00 | Window | Closet | Hardwood Floor |
| 3rd Br | 2nd | 3.33 | 3.00 | Window | Closet | Hardwood Floor |
| 4th Br | 2nd | 3.42 | 3.00 | Window | Closet | Hardwood Floor |
| Kitchen | Bsmt | 3.00 | 2.40 | Ceramic Back Splash | Ceramic Floor | |
| Rec | Bsmt | 4.50 | 3.60 | Window | ||
| Br | Bsmt | 3.33 | 3.00 | Closet | Window |
