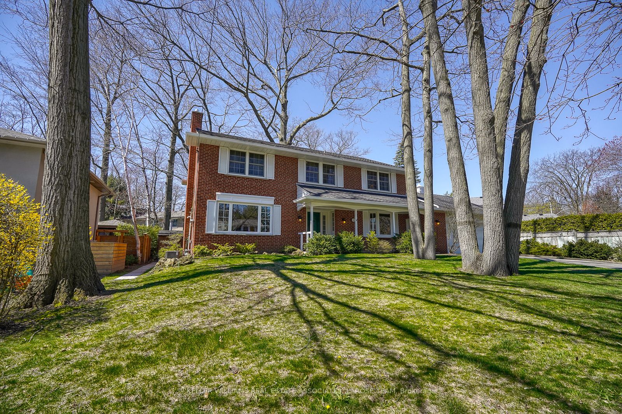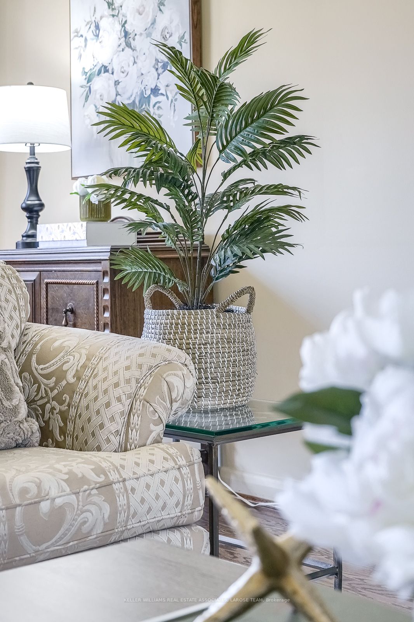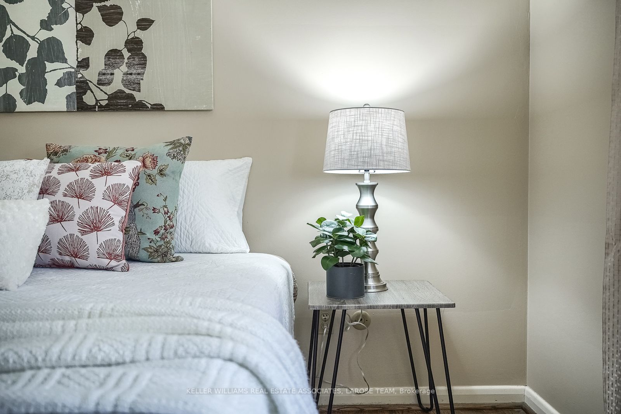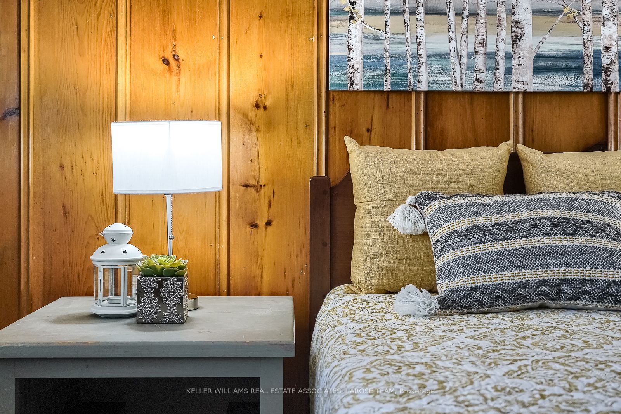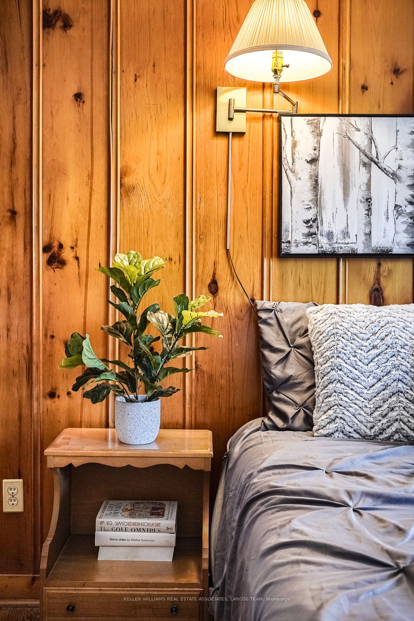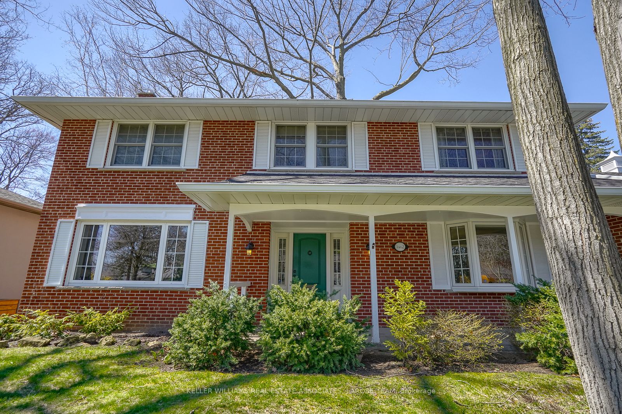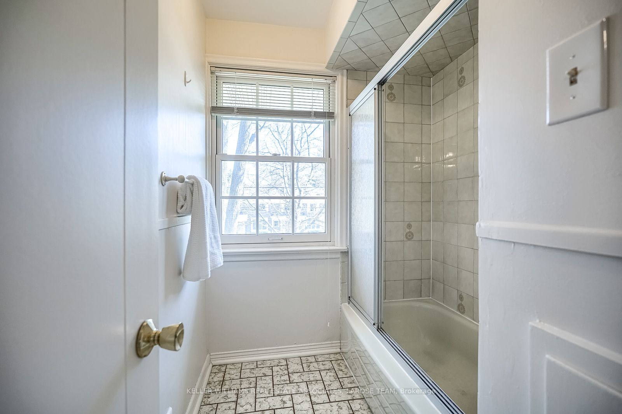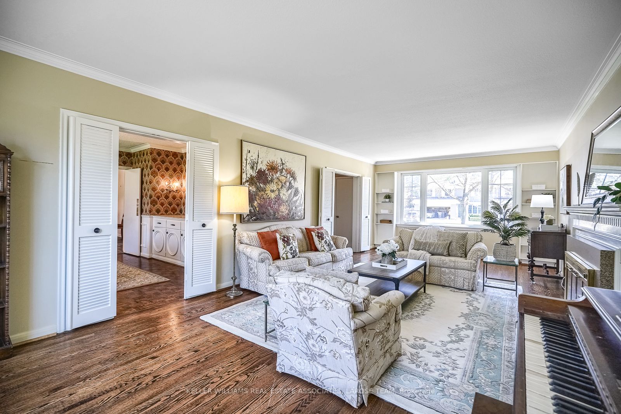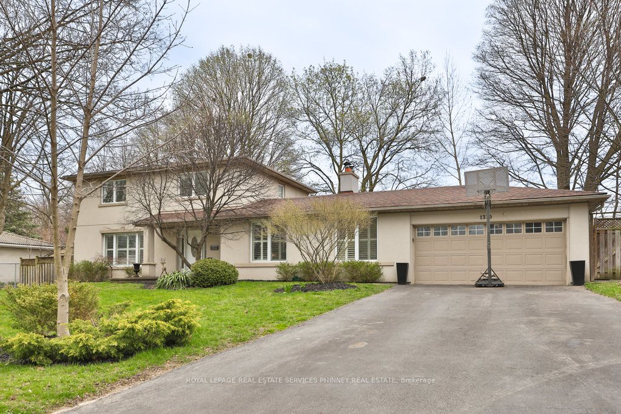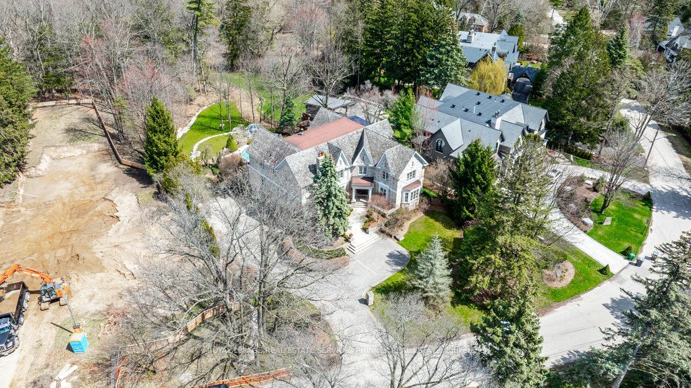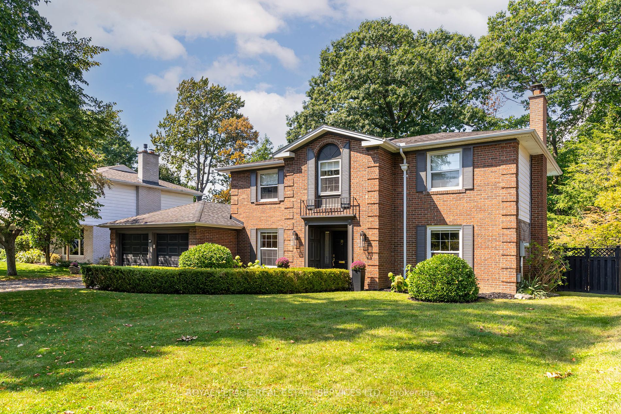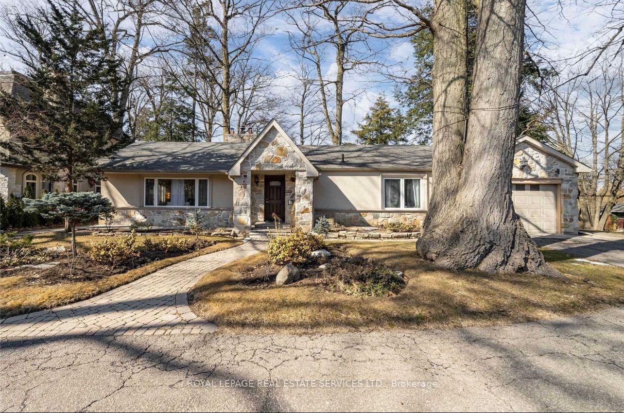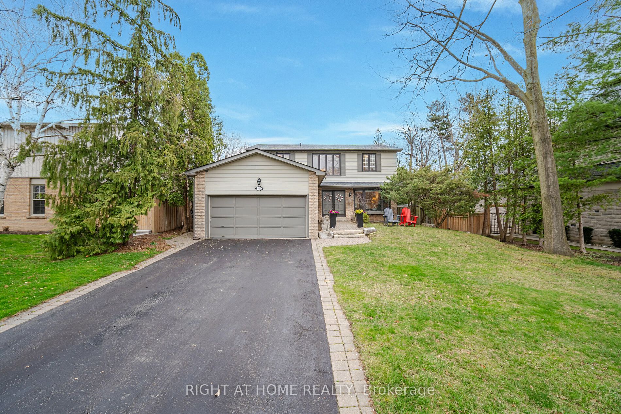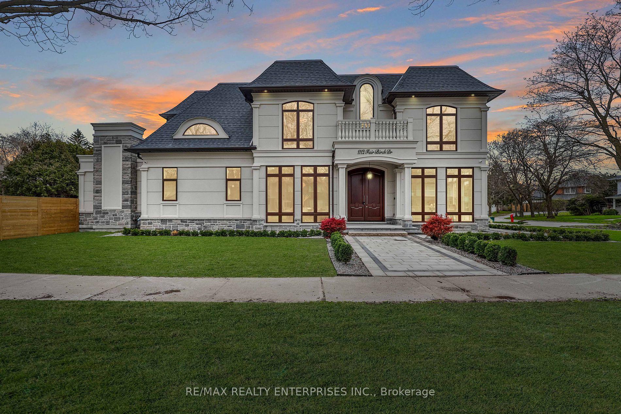1462 Chasehurst Dr
$2,189,600/ For Sale
Details | 1462 Chasehurst Dr
Welcome To 1462 Chasehurst Drive, A Lovingly Maintained 4 Bedroom Family Home On A Sought-After Street In The Heart Of Prestigious Lorne Park! Nestled On A Beautiful, Expansive Mature Treed 80 x 125 Ft. Lot In A Quiet Close-Knit Community, This Rare, Elegant Family Home Is The Perfect Opportunity To Live In One Of South Mississauga's Primary Locations. Mature Trees Surround This Property Offering A Serene 'Cottage In The City' Feel. This Home Features Oak Hardwood Flooring, A Well-Designed Layout With Spacious Principal Rooms, An Open Kitchen That Is Perfect For Entertaining, Main Floor Office/Den Space, Four Spacious, Well-Appointed Bedrooms Including A Primary Bedroom W/ A Walk-In Closet & 4 Piece Ensuite Bathroom & Laundry Chute. The Lower Level Has A Cozy Recreation Room W/ Lots of Light & Walk-Up To The 2-Car Garage. There Is Plenty of Storage Space Throughout & Multiple Walkouts To The Scenic & Private Backyard That Includes An Inground Pool, Perennial Gardens & Ample Privacy, Providing The Ideal Setting For Outdoor Enjoyment And Relaxation!
Live In Lorne Park Moments To Whiteoaks Park, Lorne Park Secondary School, Library & Public Transit. Quick Access To Shopping & Clarkson GO Train.
Room Details:
| Room | Level | Length (m) | Width (m) | |||
|---|---|---|---|---|---|---|
| Family | Main | 8.91 | 4.07 | Picture Window | Hardwood Floor | O/Looks Frontyard |
| Dining | Main | 5.46 | 3.85 | Wainscoting | Hardwood Floor | Large Window |
| Kitchen | Main | 4.35 | 4.22 | Tile Floor | Eat-In Kitchen | Window |
| Den | Main | 4.13 | 3.10 | Bay Window | Broadloom | O/Looks Frontyard |
| Prim Bdrm | 2nd | 4.75 | 4.36 | W/I Closet | Hardwood Floor | Ensuite Bath |
| 2nd Br | 2nd | 4.36 | 4.29 | Closet | Hardwood Floor | Window |
| 3rd Br | 2nd | 4.12 | 3.62 | Closet | Hardwood Floor | Window |
| 4th Br | 2nd | 4.12 | 3.18 | Closet | Hardwood Floor | Window |
| Rec | Lower | 8.03 | 4.35 | Fireplace | Finished | Window |
| Games | Lower | 6.30 | 4.12 | Closet | Finished | Window |
