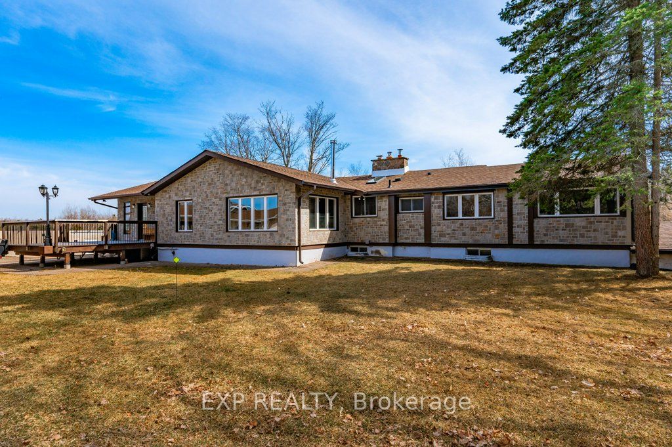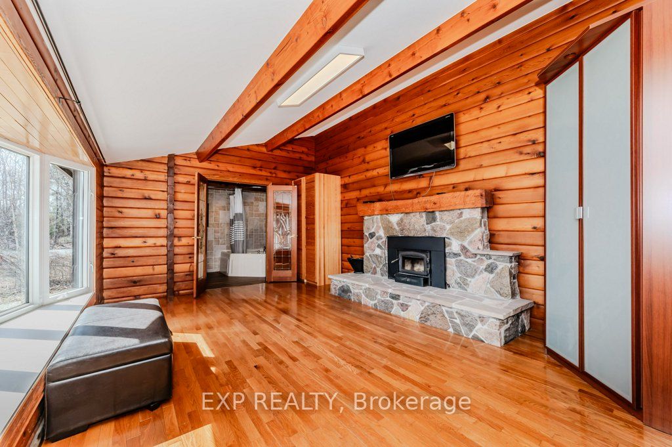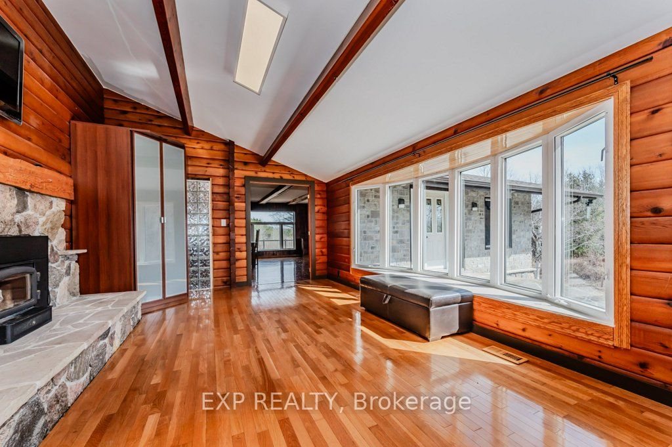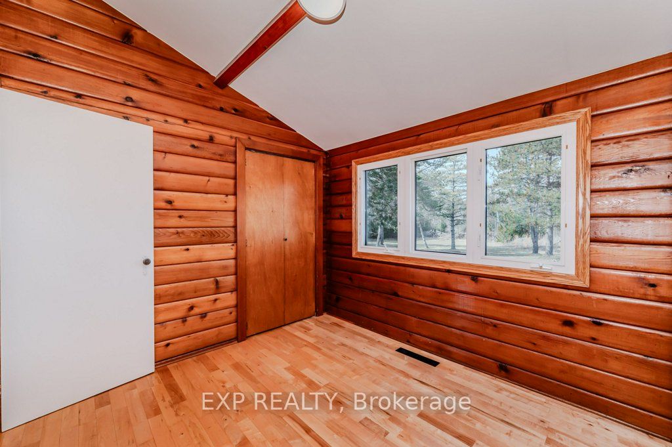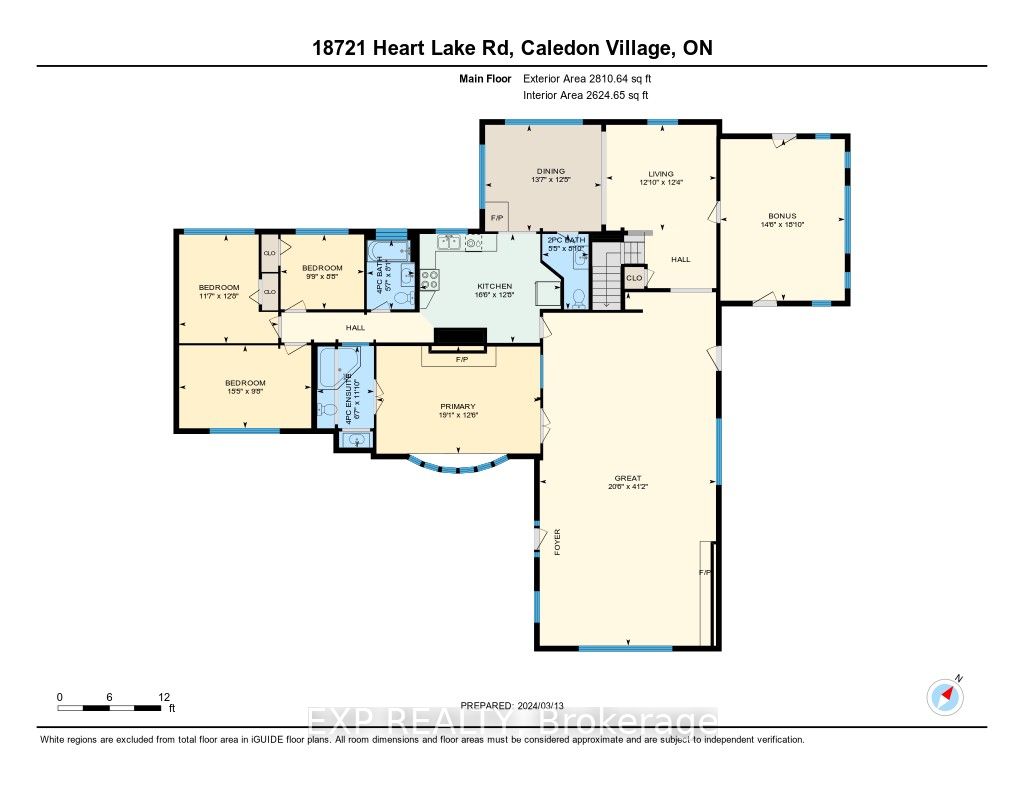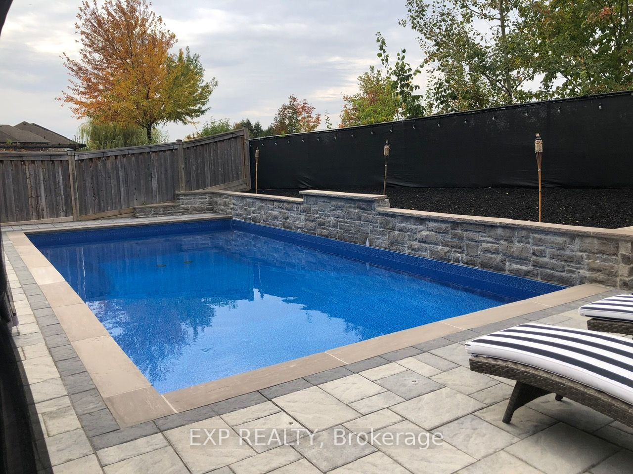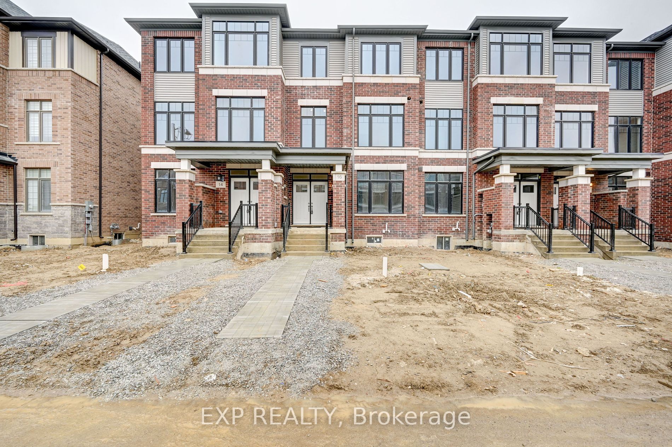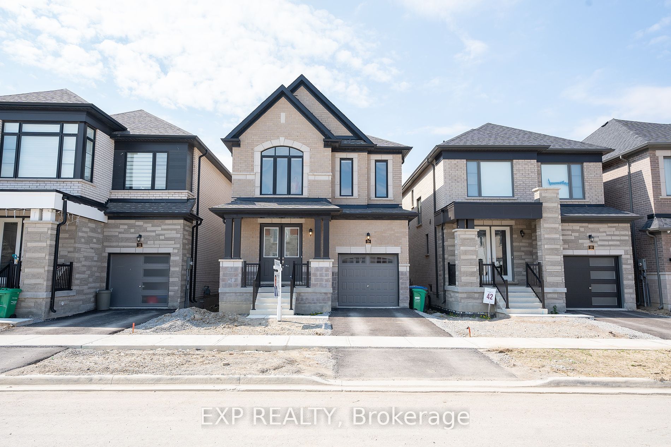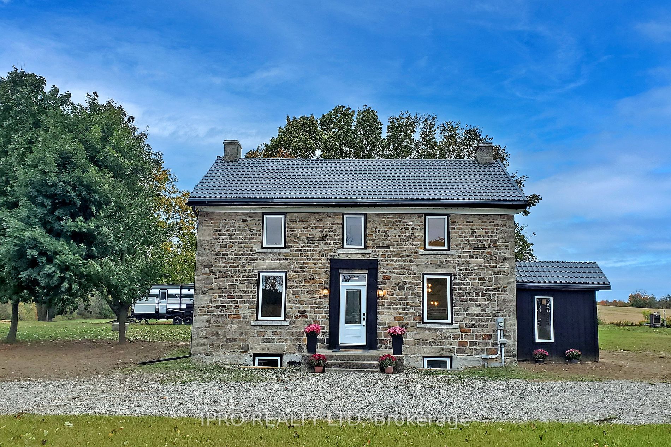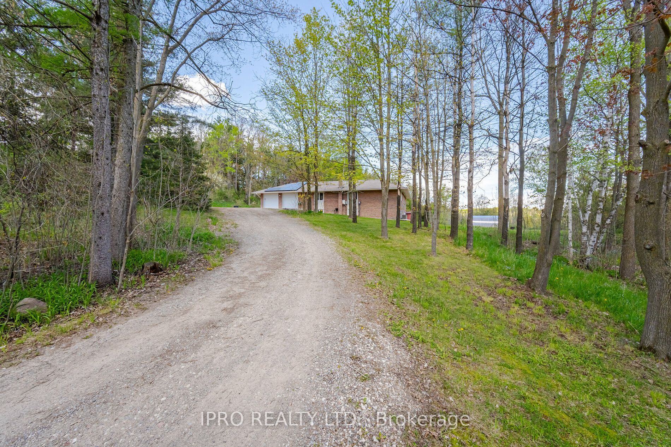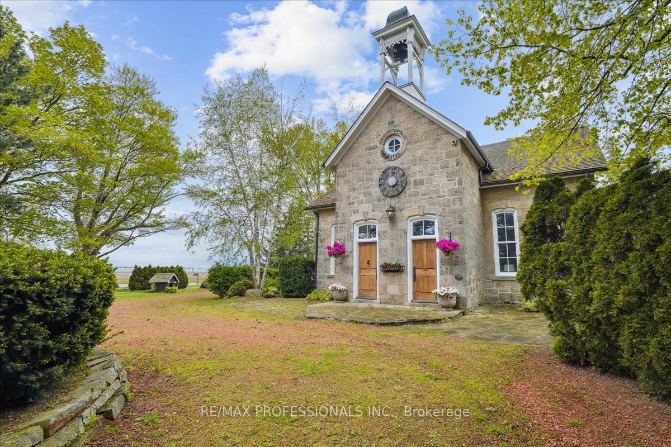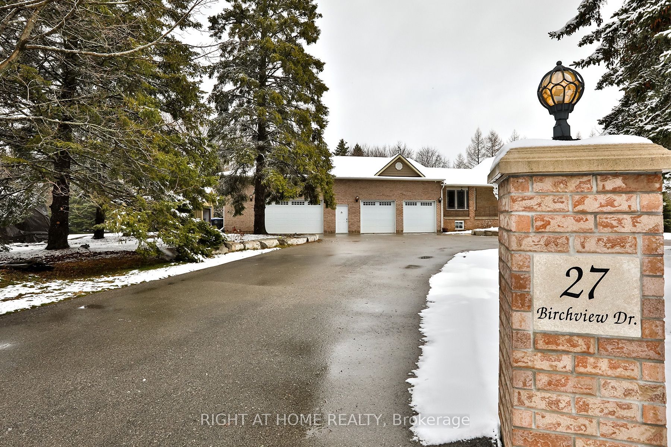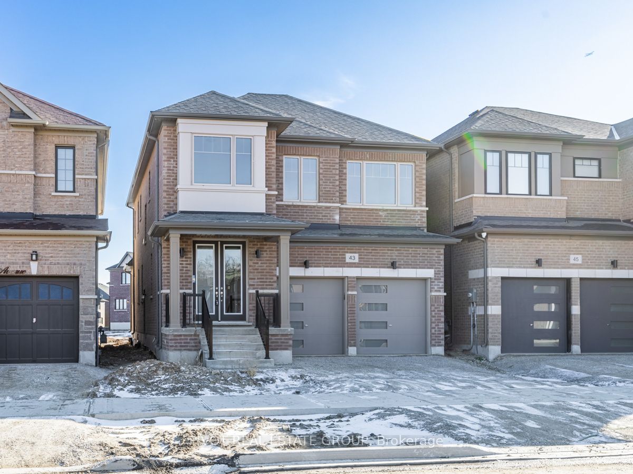18721 Heart Lake Rd
$2,399,900/ For Sale
Details | 18721 Heart Lake Rd
This is country living at its finest with a detached bungalow nestled on a sprawling 34+ acre estate. Over 700 ft of frontage on Heart Lake Rd, this residence offers privacy and space. The main floor features a large great room with multiple entrances, 4 bed and 4 bath, including a primary ensuite, kitchen with sky light, stainless steel appliances and granite countertops, dining room, family room, and a bright mud room. Also included are two decks with gorgeous views, a full unfinished basement with separate entrance and an attached one-car garage presenting endless possibilities for customization, rental income or expansion. Car enthusiasts will be delighted with the separate detached 3-car garage and 2000 sq ft workshop. The workshop is wired in for a 400 amp panel. Embrace the tranquility of nature with two ponds on the property, complimented by the convenience of two driveways for ease of access.
Inexpensive taxes as part of Managed Forest Plan. New 12x24 deck (2023), soffit, fascia & eavestroughs (2023), roof on 3 car and attached single garage (2023), updated bathrooms (2023), water pump (2023), UV filter (2024), furnace (2021).
Room Details:
| Room | Level | Length (m) | Width (m) | |||
|---|---|---|---|---|---|---|
| Great Rm | Main | 12.55 | 6.25 | Hardwood Floor | Fireplace | W/O To Balcony |
| Dining | Main | 4.14 | 3.78 | Hardwood Floor | Fireplace | Open Concept |
| Family | Main | 3.91 | 3.76 | Combined W/Dining | Hardwood Floor | |
| Kitchen | Main | 5.03 | 3.86 | Tile Floor | Skylight | |
| Prim Bdrm | Main | 5.82 | 3.81 | 4 Pc Ensuite | Bay Window | Fireplace |
| 2nd Br | Main | 4.70 | 2.95 | Hardwood Floor | ||
| 3rd Br | Main | 3.53 | 3.86 | Hardwood Floor | ||
| 4th Br | Main | 2.97 | 2.64 | Hardwood Floor | ||
| Mudroom | Main | 4.42 | 5.74 | W/O To Balcony |
